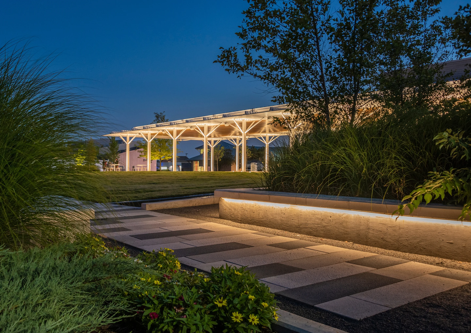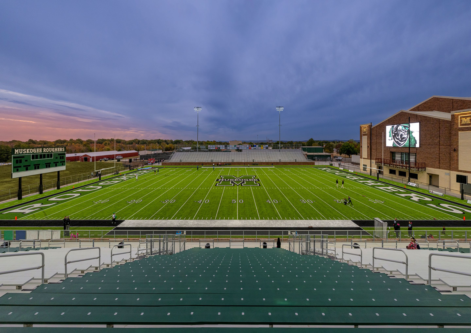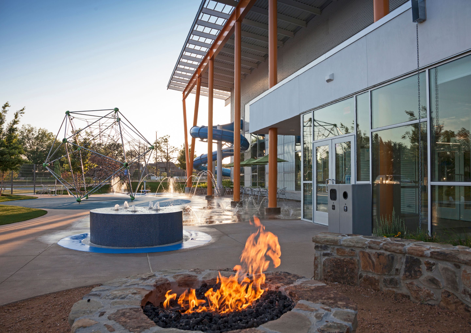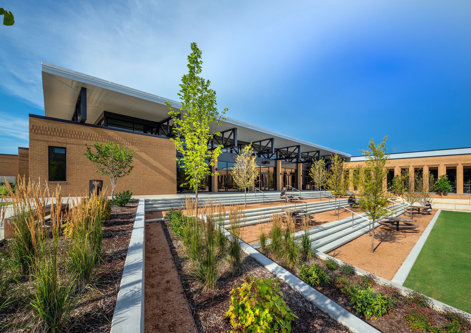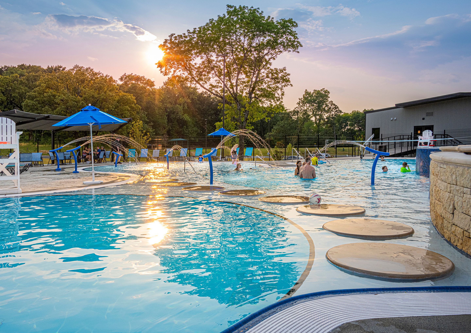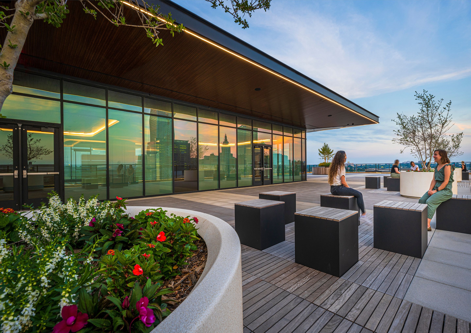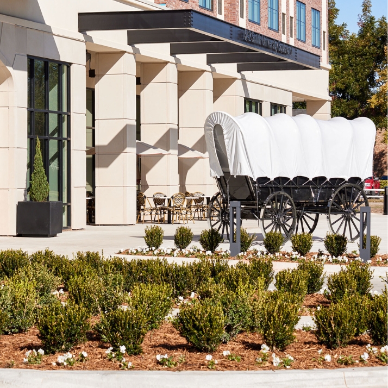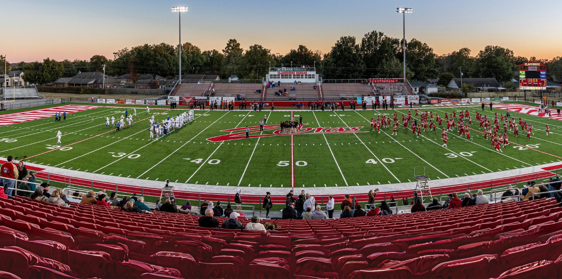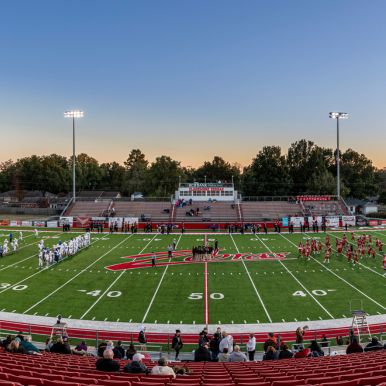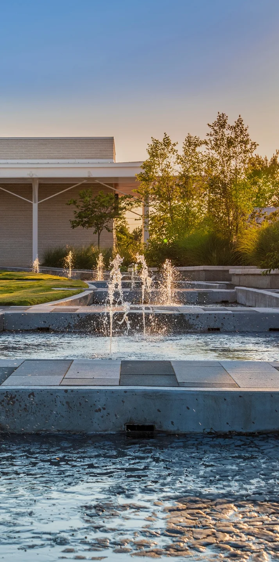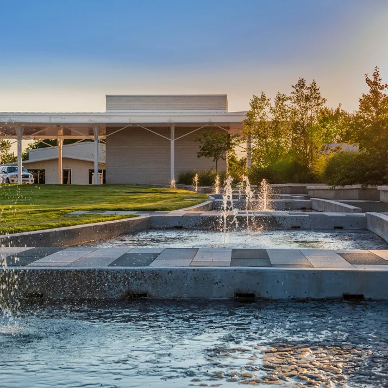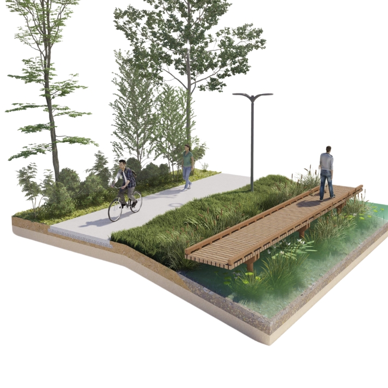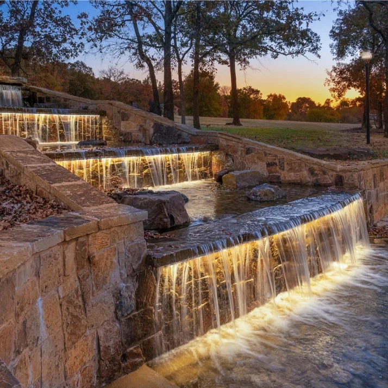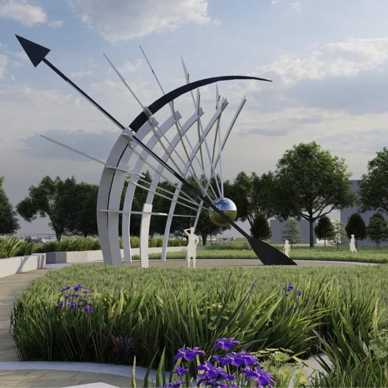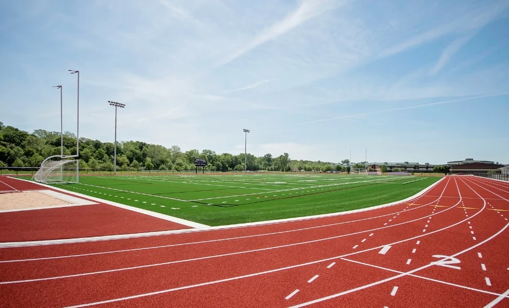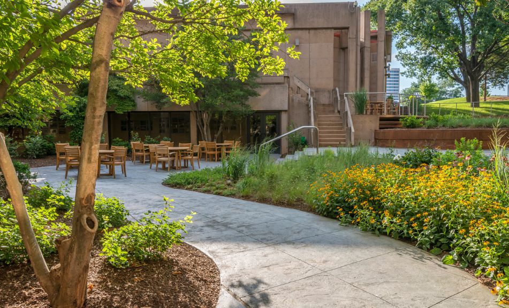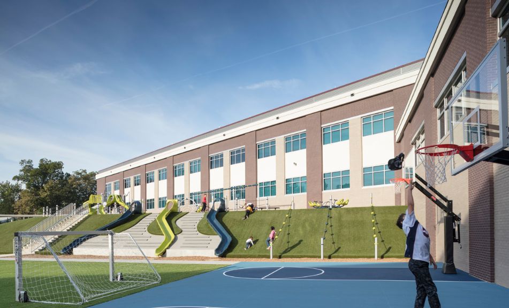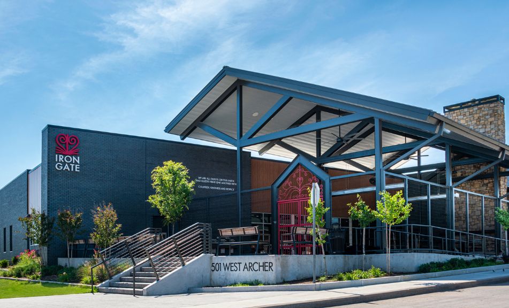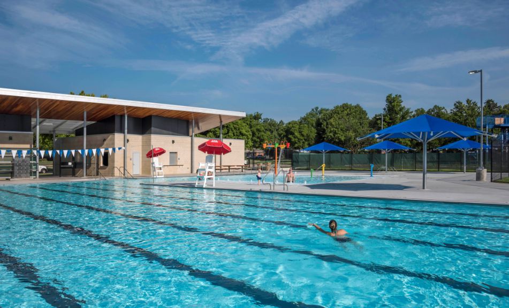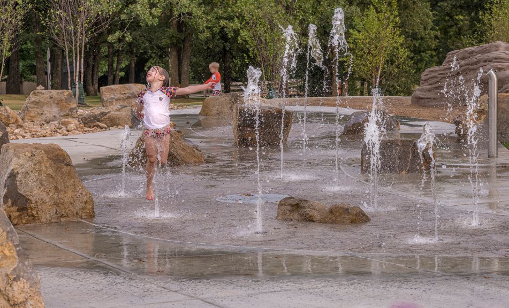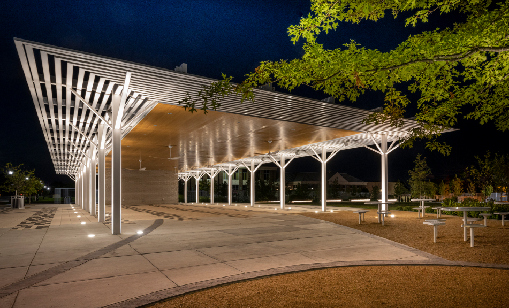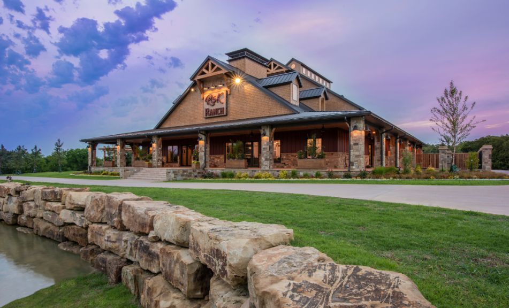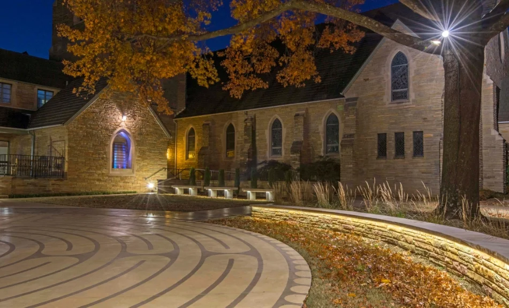Design Beyond the Four Walls
Since 2006, GH2 has provided complete landscape architecture services in-house. Our team utilizes an integrated design approach to provide our clients comprehensive design solutions. Thoughtfully planned sites enhance the environments in which we live. From passive to active experiences, our goal is to create impactful spaces for all walks of life.
ProjectsProject Types
GH2 has provided complete landscape architecture services in-house since 2006—establishing an integrated design approach that provides design solutions in a comprehensive manner from a single firm. Our landscape team excels at designing adaptable outdoor spaces that serve our client’s current and long-term needs.
Services
Thoughtfully planned landscapes, for all types of spaces, have the ability to enhance the environments in which we live. From passive to active experiences, our goal is to create spaces for all walks of life—while considering immediate and life cycle implications.
Master Planning
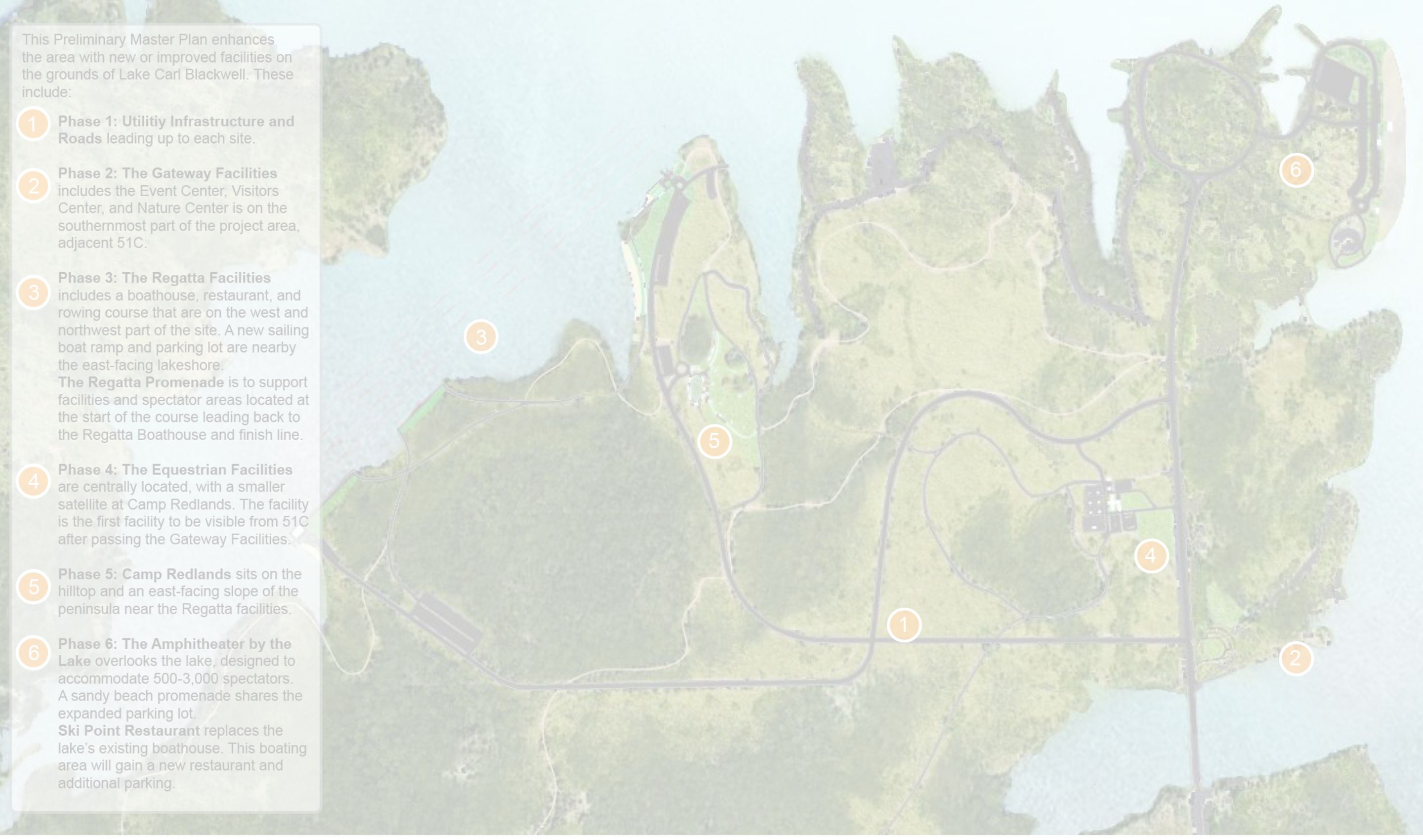

Our team has extensive, successful experience in overall project master planning and project definition. The focus of our planning and design services is to maximize your new facility investment, and to utilize existing facilities to their fullest potential. Our team starts with a complete site analysis and an in-depth evaluation of existing facilities and develops a facility cost estimate at the outset of each planning effort. The result is a comprehensive master plan that clearly outlines realistic project objectives and time frames.
Permitting
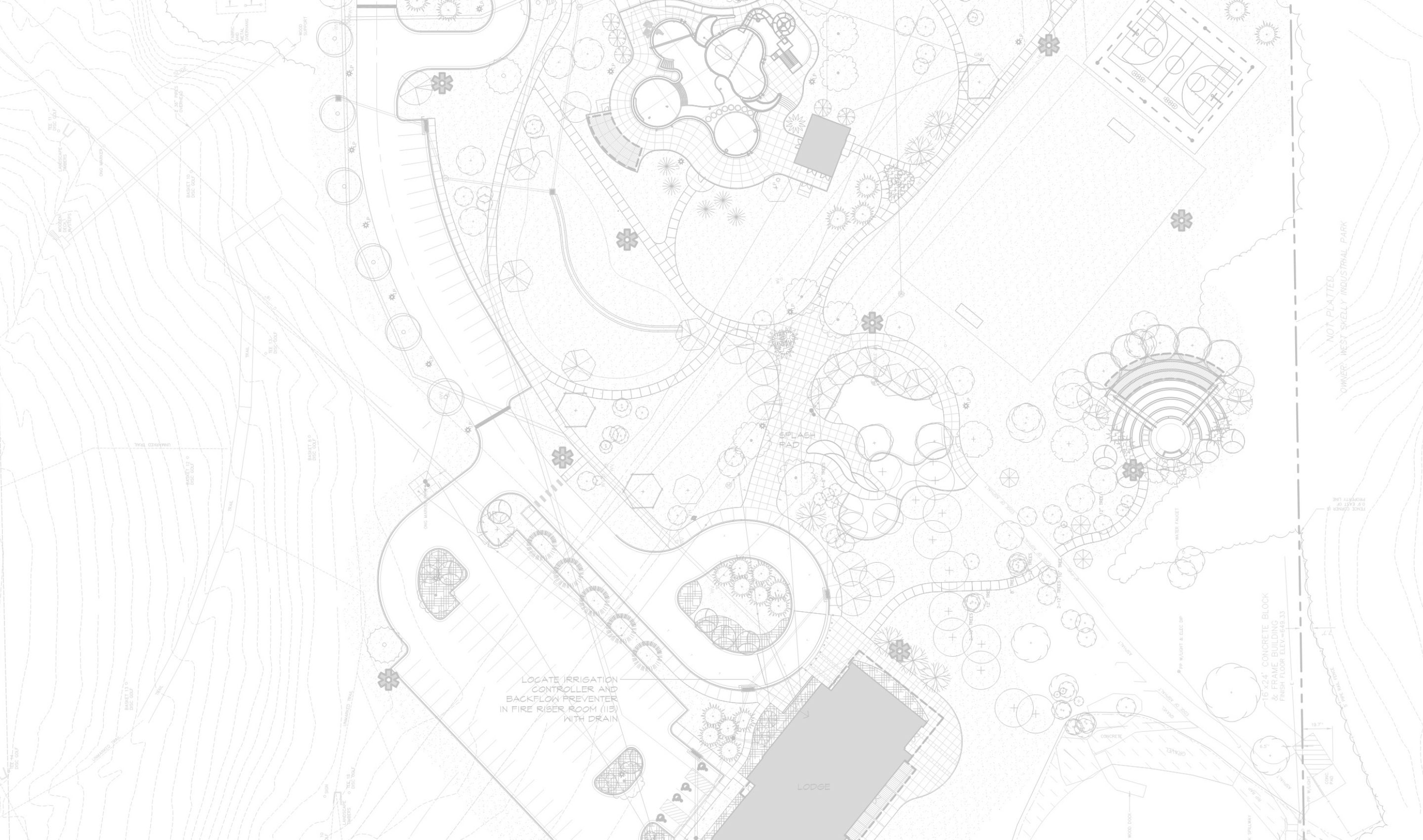

We will organize the requirements and documents needed to obtain a project permit. Including submission to local government agencies in the proper format and order to maintain efficient and timely review times.
Planting Design
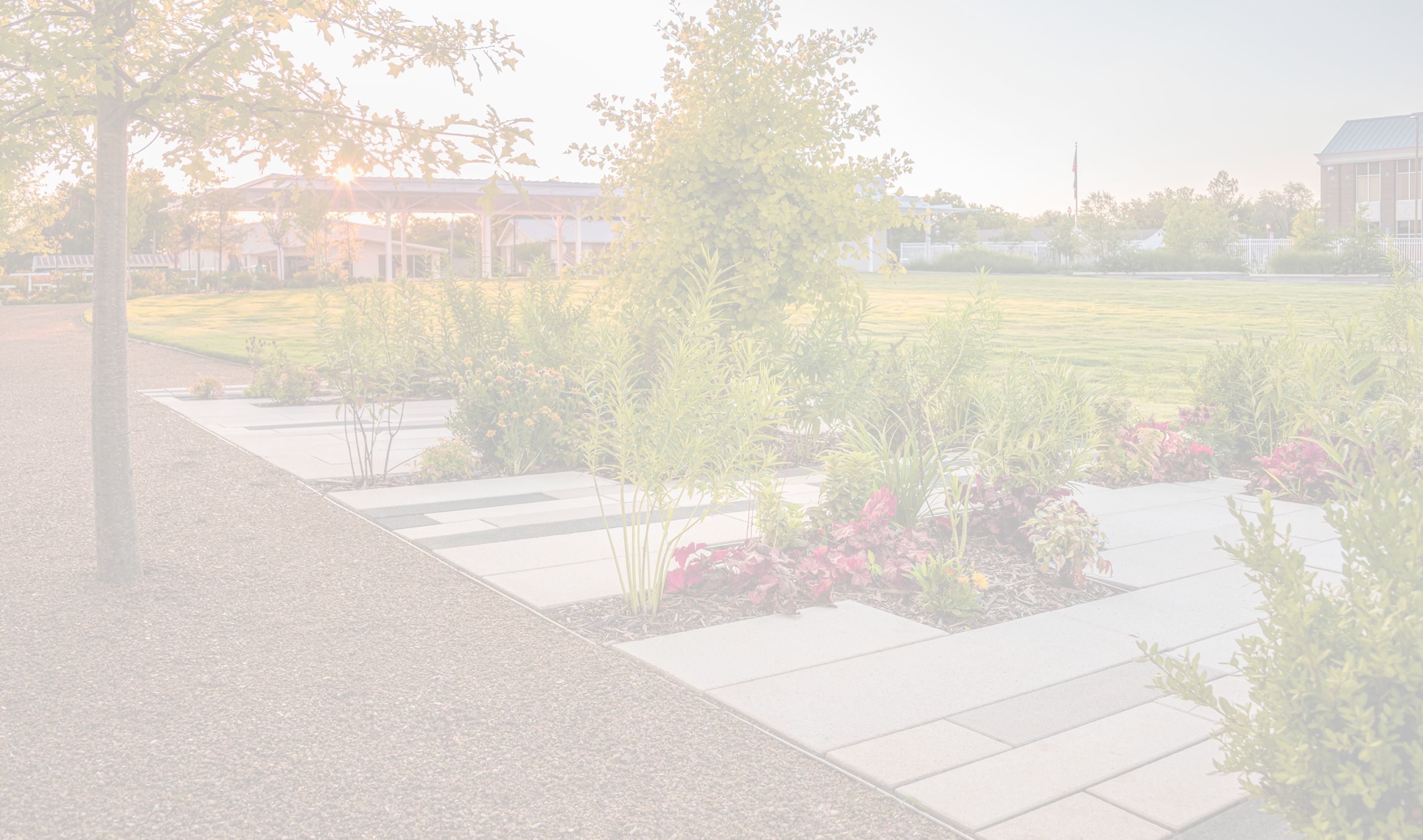

Trees, shrubs, groundcovers, and grasses provide a diverse and complex collection of living materials to influence the spaces around us with the ability to enhance, protect, and stabilize environments for both people and wildlife.
Preservation Planning
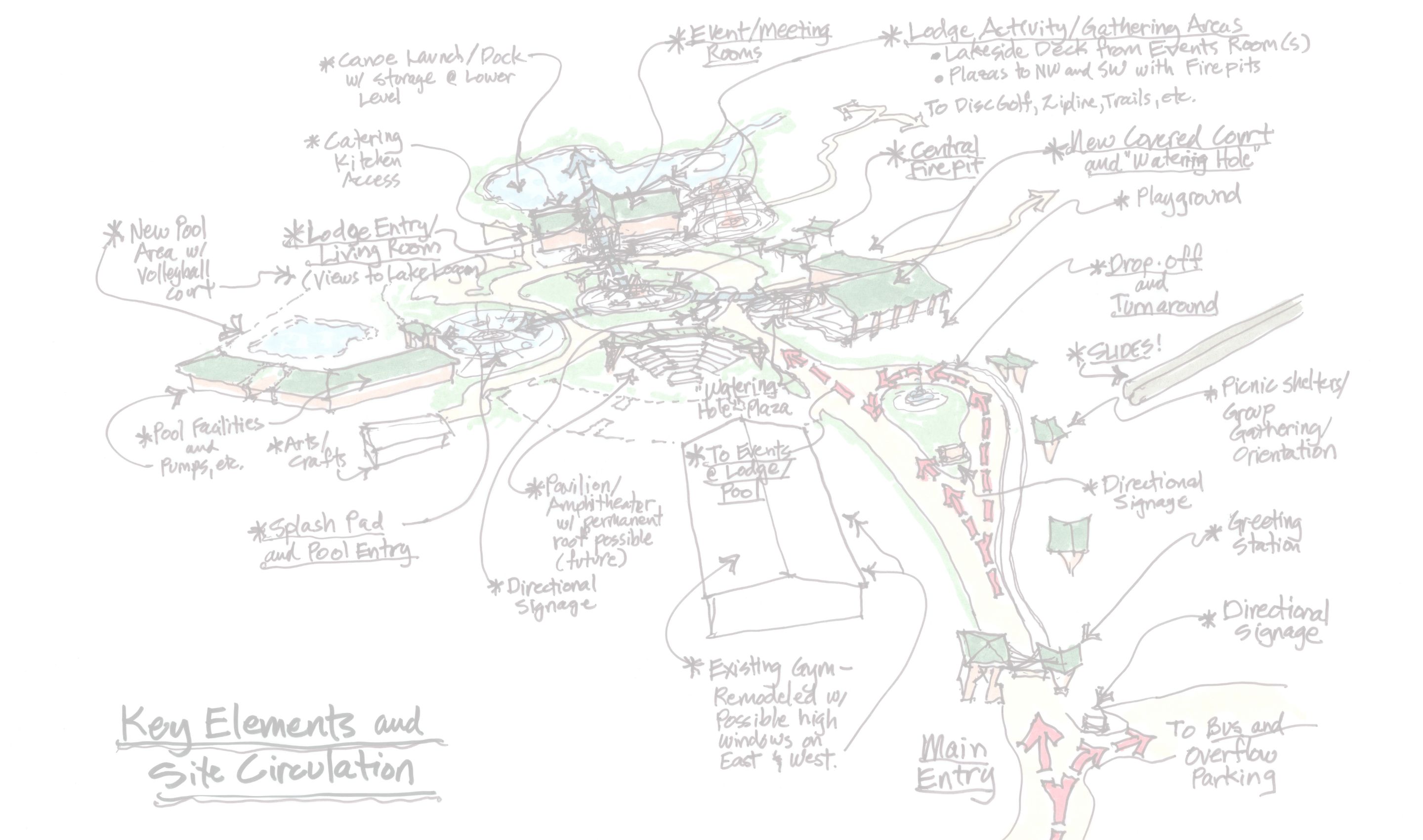

Process of determining general and specific goals to delineate site preservation needs and establish the framework for executing established objectives.
Project Management
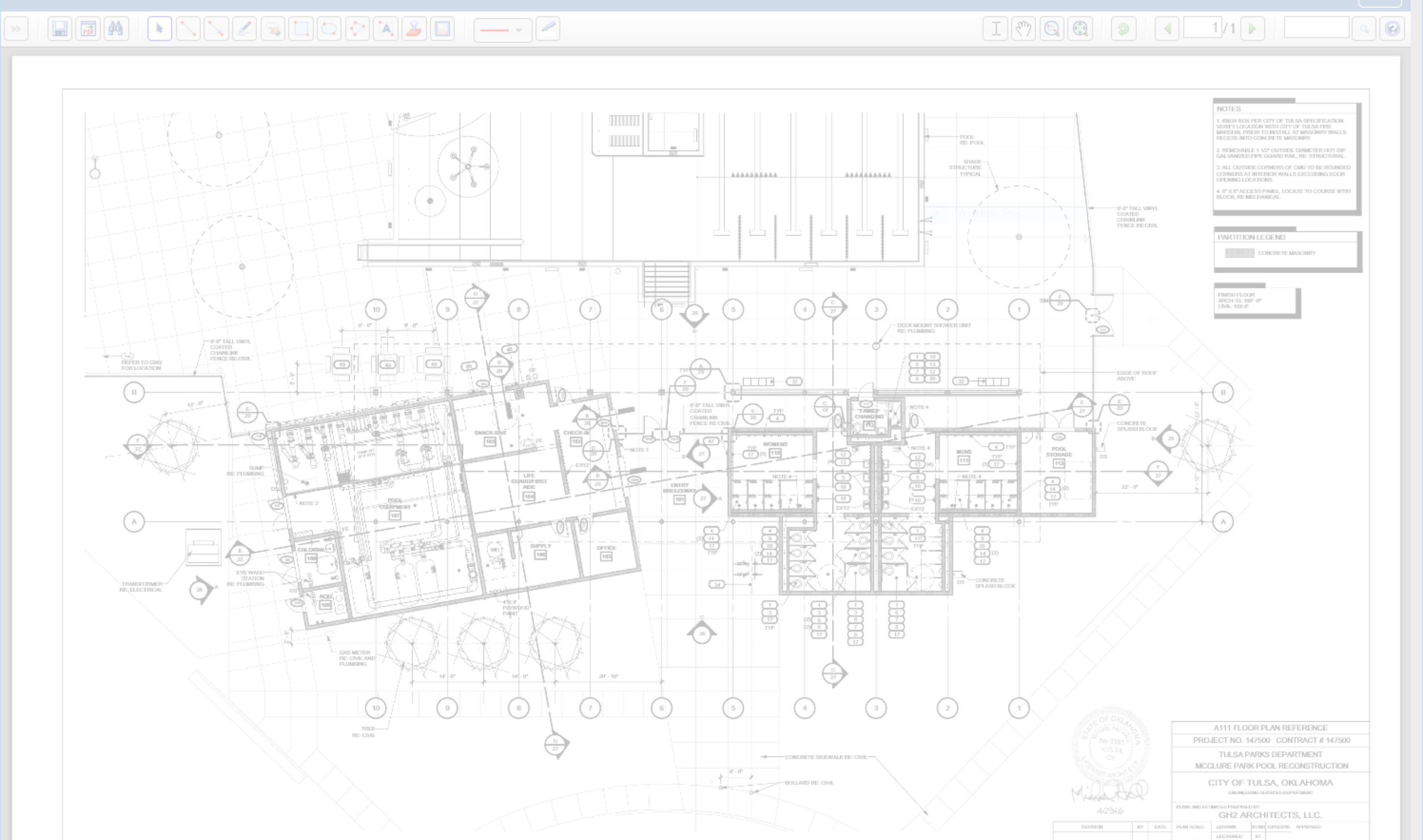

GH2 utilizes TonicDM for project information management (PIM). This provides a single industry-focused and integrated management solution that allows the entire team — owners, project managers, architects, engineers, specialty consultants and construction firms — access to the project details for successful project delivery. TonicDM allows GH2 to manage and distribute project information and processes in a fraction of traditional methods’ time and effort. These efficiencies translate to reduced risk, reduced conflict, expedited project delivery, higher quality and enhanced collaboration.
Renderings/ Animations/ Virtual Reality
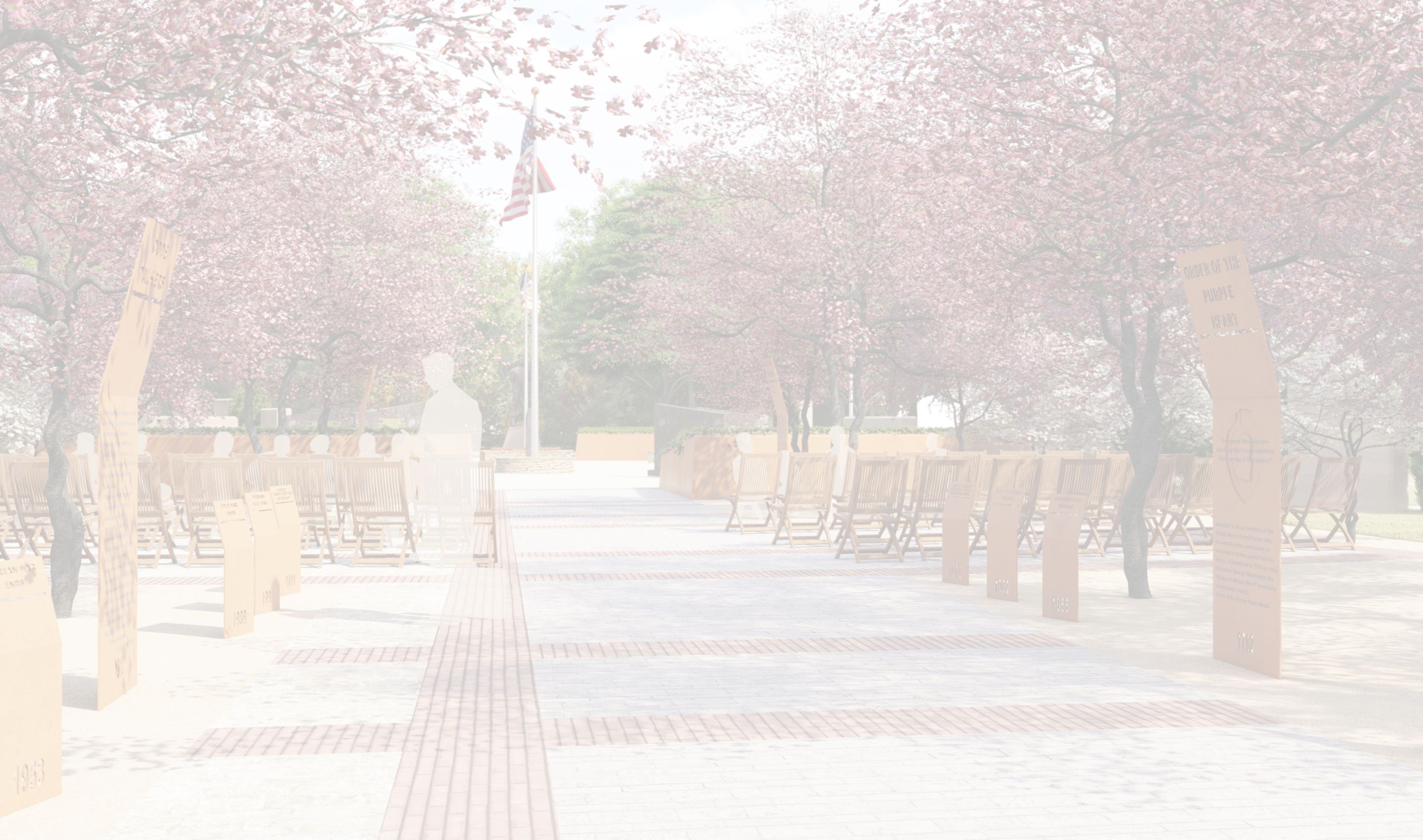

We have the in-house capability to develop three-dimensional presentation graphics, renderings, animations and virtual reality models to clearly communicate the design to our clients and their constituent groups. We also maintain the in-house capability to develop physical models, traditional renderings, concept sketches and material studies using traditional media such as marker, watercolor, and pen and ink.
ADA Compliance
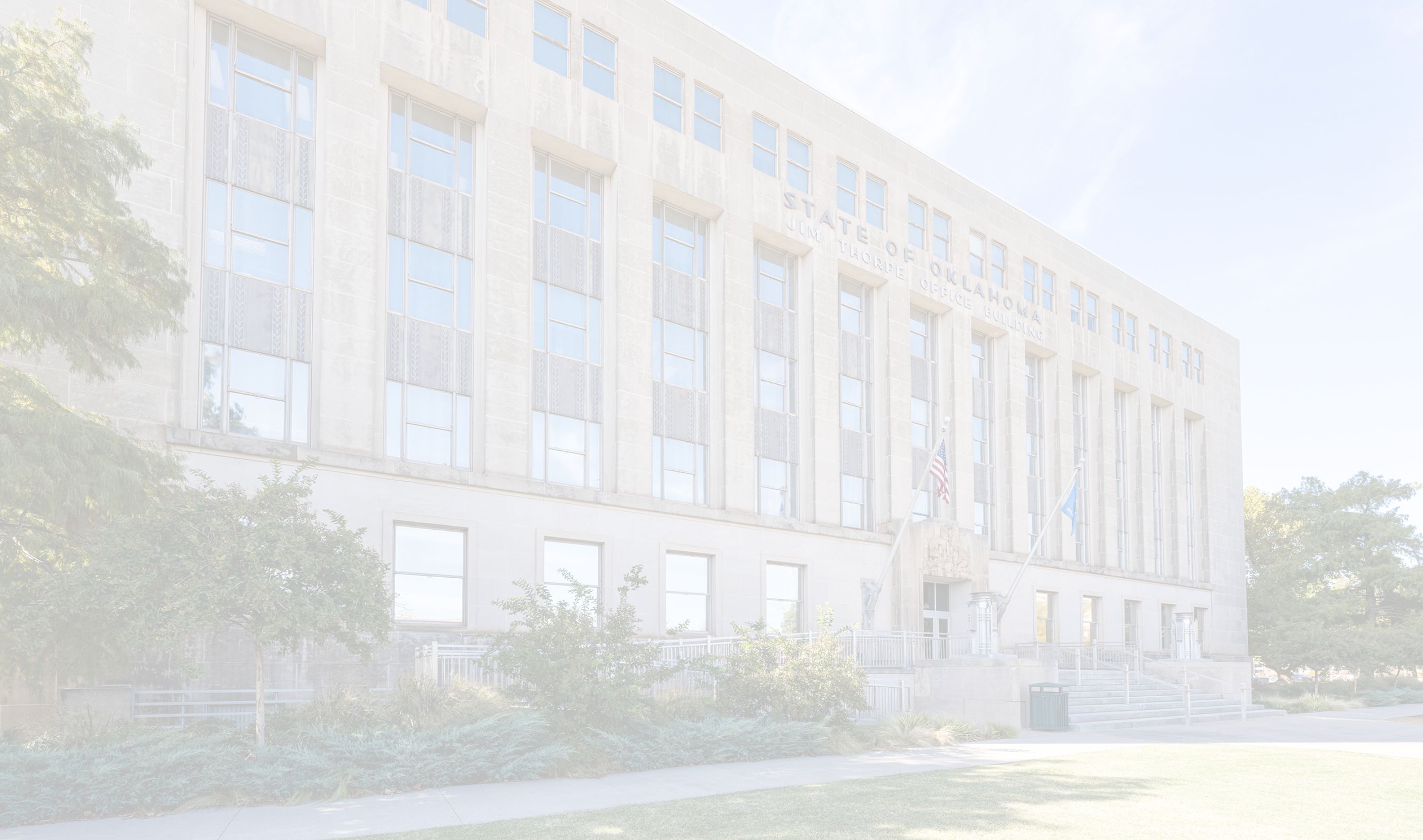

We have in-house ADA specialists who help clients update existing structures with accessibility design and code compliance services.
Bond Issue/ Capitol Campaign Planning
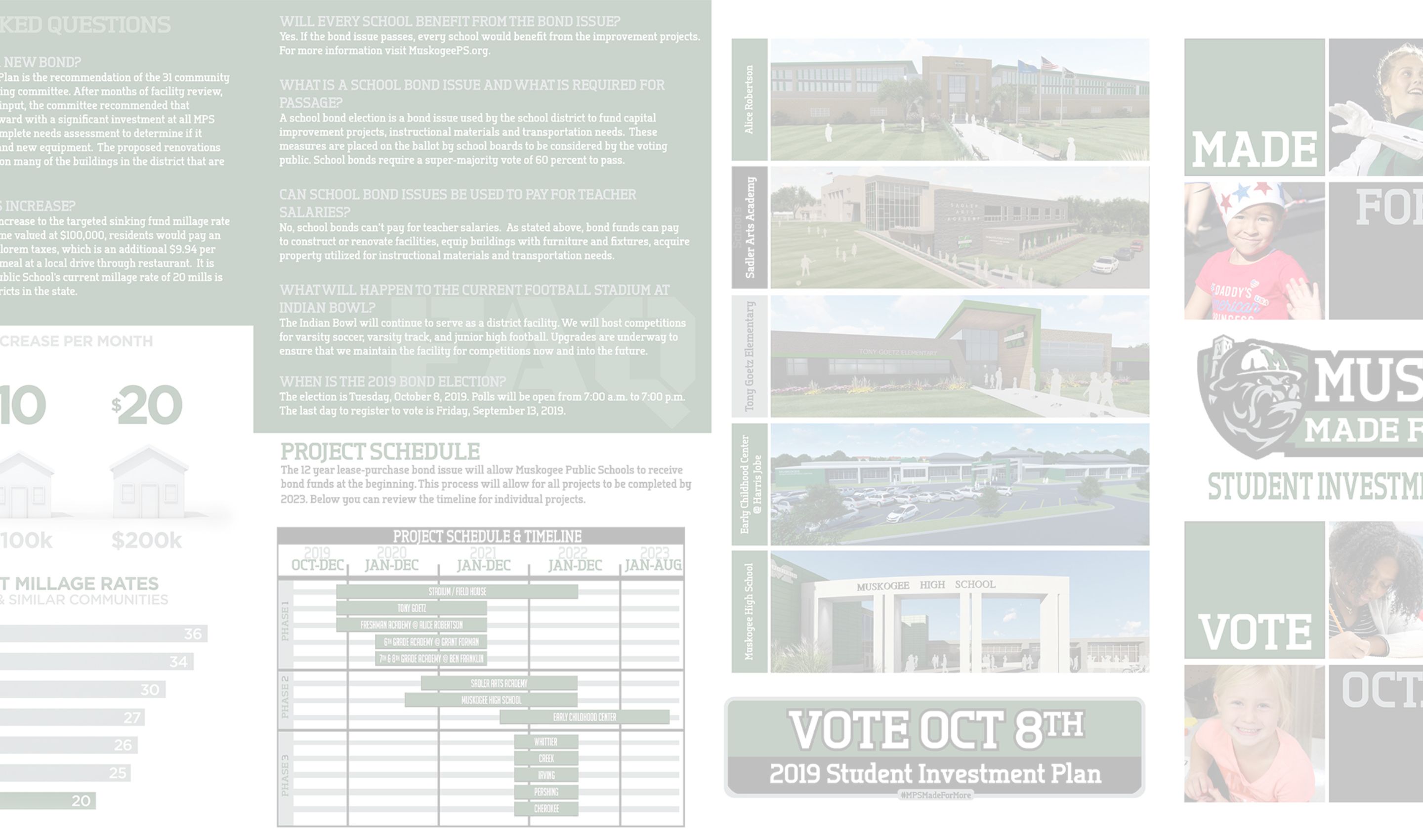

Knowing how community tax dollars will be utilized is a key factor in educating the general public about bond issues on a ballot. In addition to assisting school districts, we have recently helped several public entities including municipal work, church projects and more, attempting to pass a facility upgrade bond issues. We can provide master planning, proposed building plans, three-dimensional renderings and animations describing how the bond money would be utilized.
Construction Administration
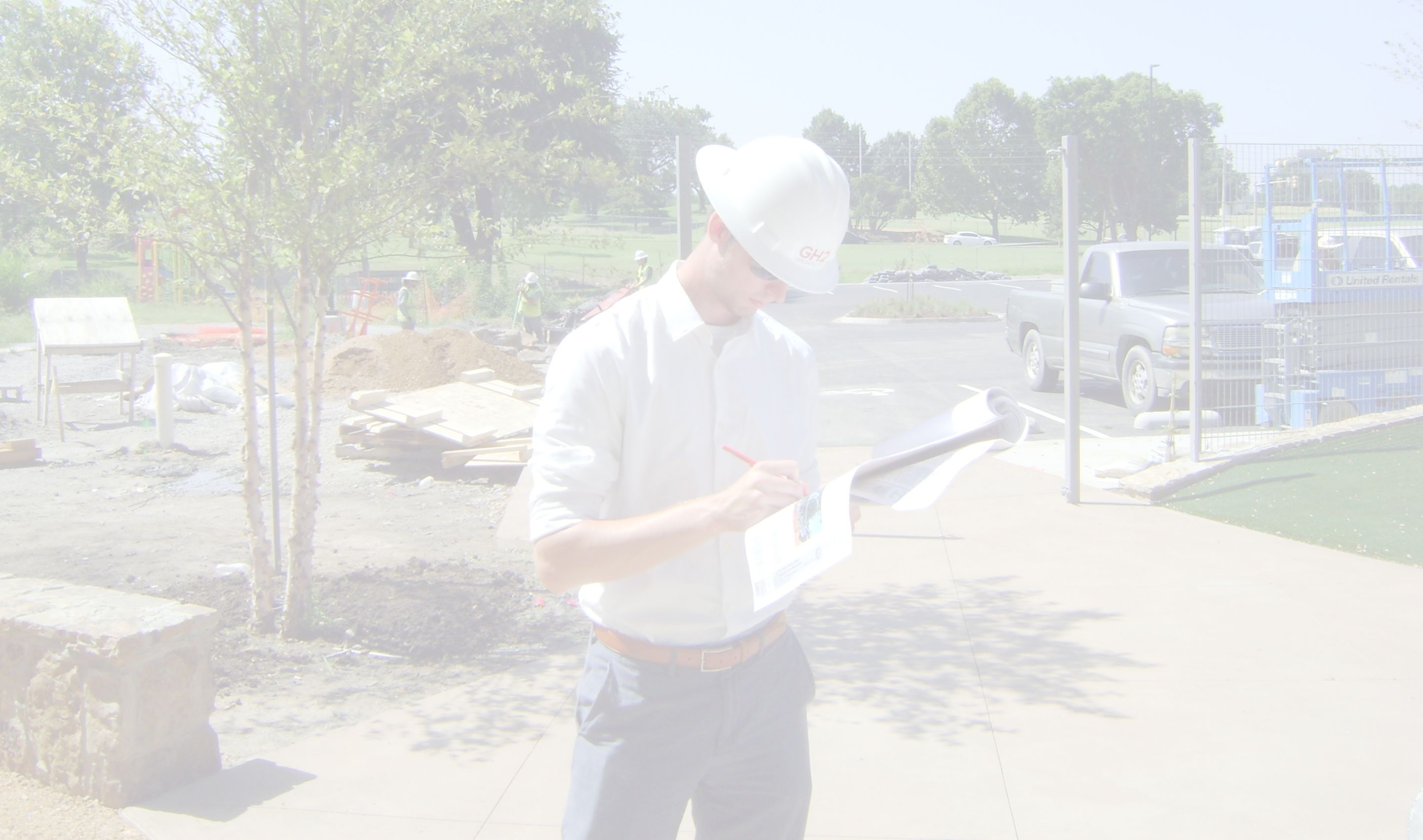

We do what it takes to help realize a successful project. GH2 will attend project team meetings, visit the project site and be available to the construction team at all times. We review shop drawings, contractor pay requests, change orders, and related construction correspondence. We assist in the development of punch lists and support substantial and final completion activities. GH2 works proactively and transparently during the construction phase, and we document all decisions and actions with written memoranda. The same GH2 personnel who work on the design of your project will be on-site during construction.
Cost Estimating and Control
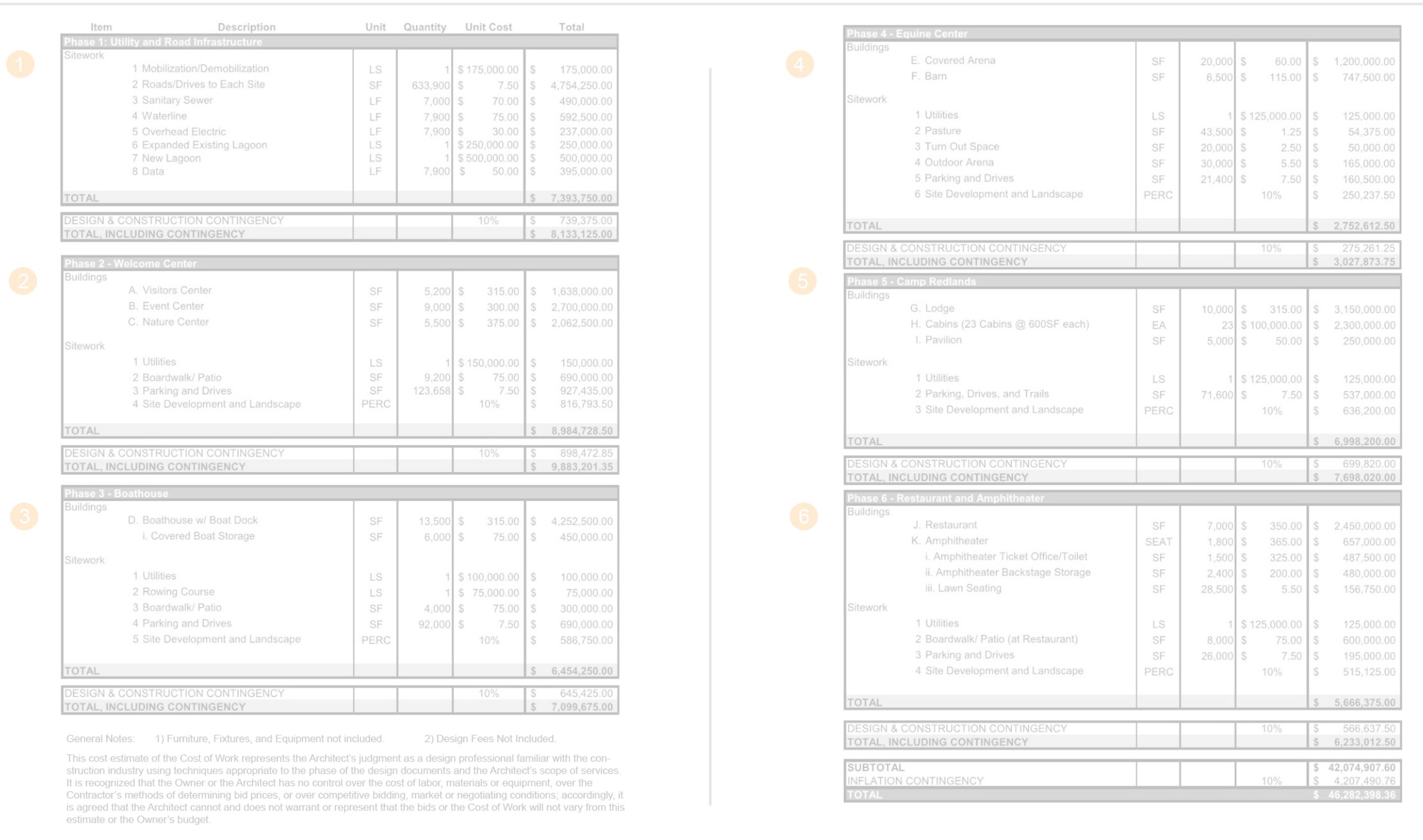

Cost control and great design go hand-in-hand. Our in-house cost estimating experts provide our design team with daily feedback to offer owners consistent cost analysis and the ability to make value decisions throughout the design process.
Due Diligence
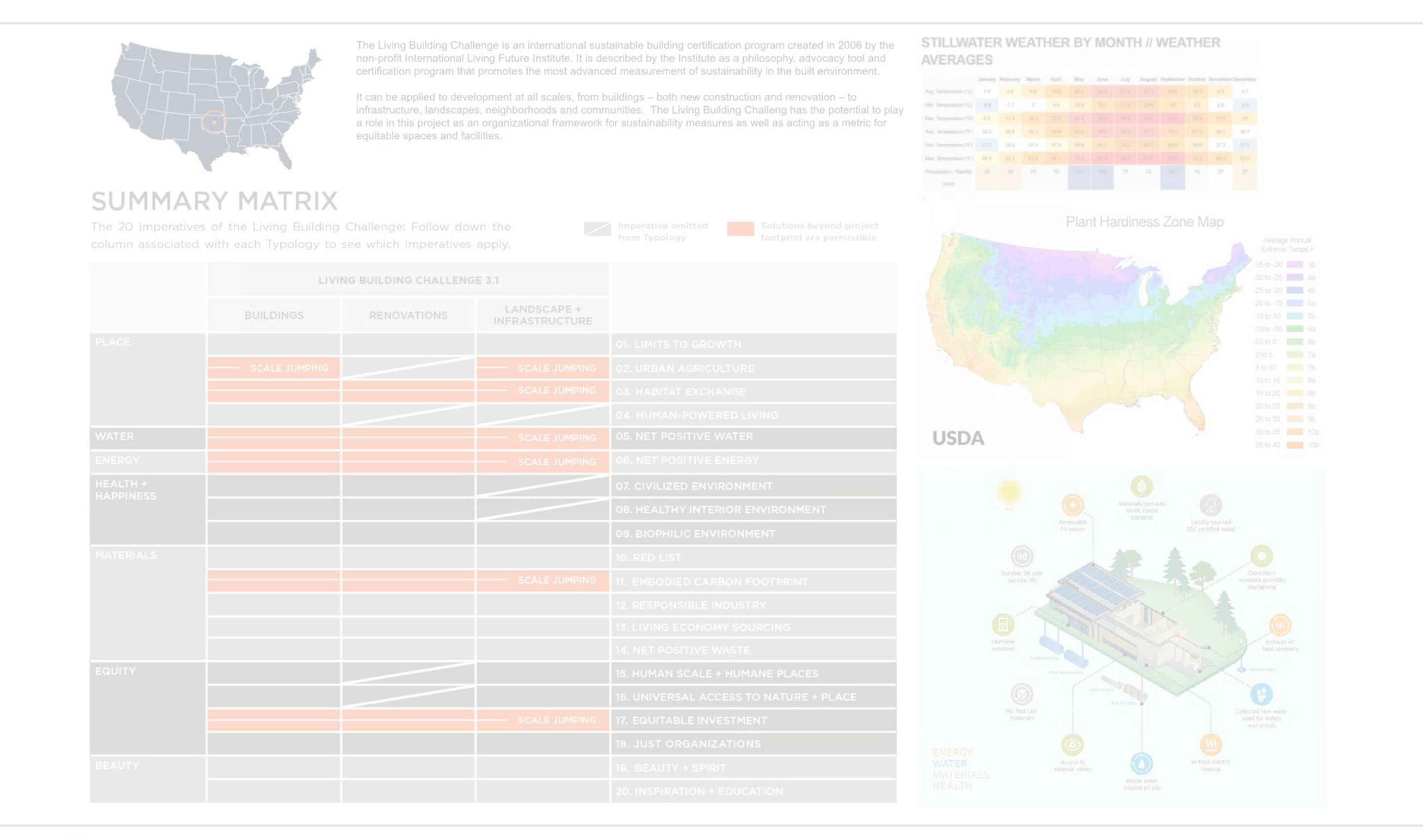

Our team members bring their expertise in the built environment or site assessment when investigating properties or land for risks and opportunities.
Existing Site Evaluation
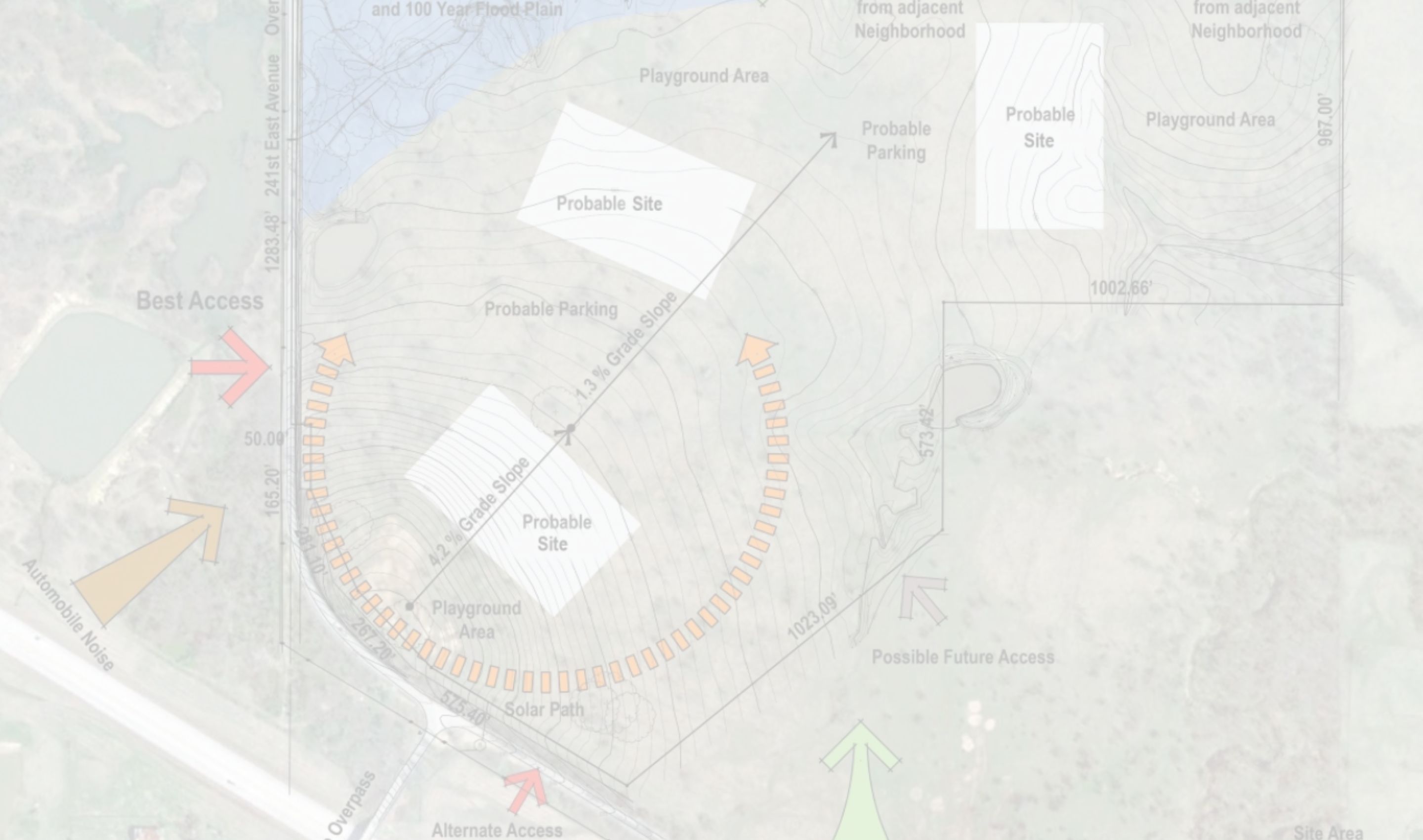

When evaluating an existing site, our team will study the environmental, geographical, historical, legal, and infrastructural context of the site.
Feasibility Studies
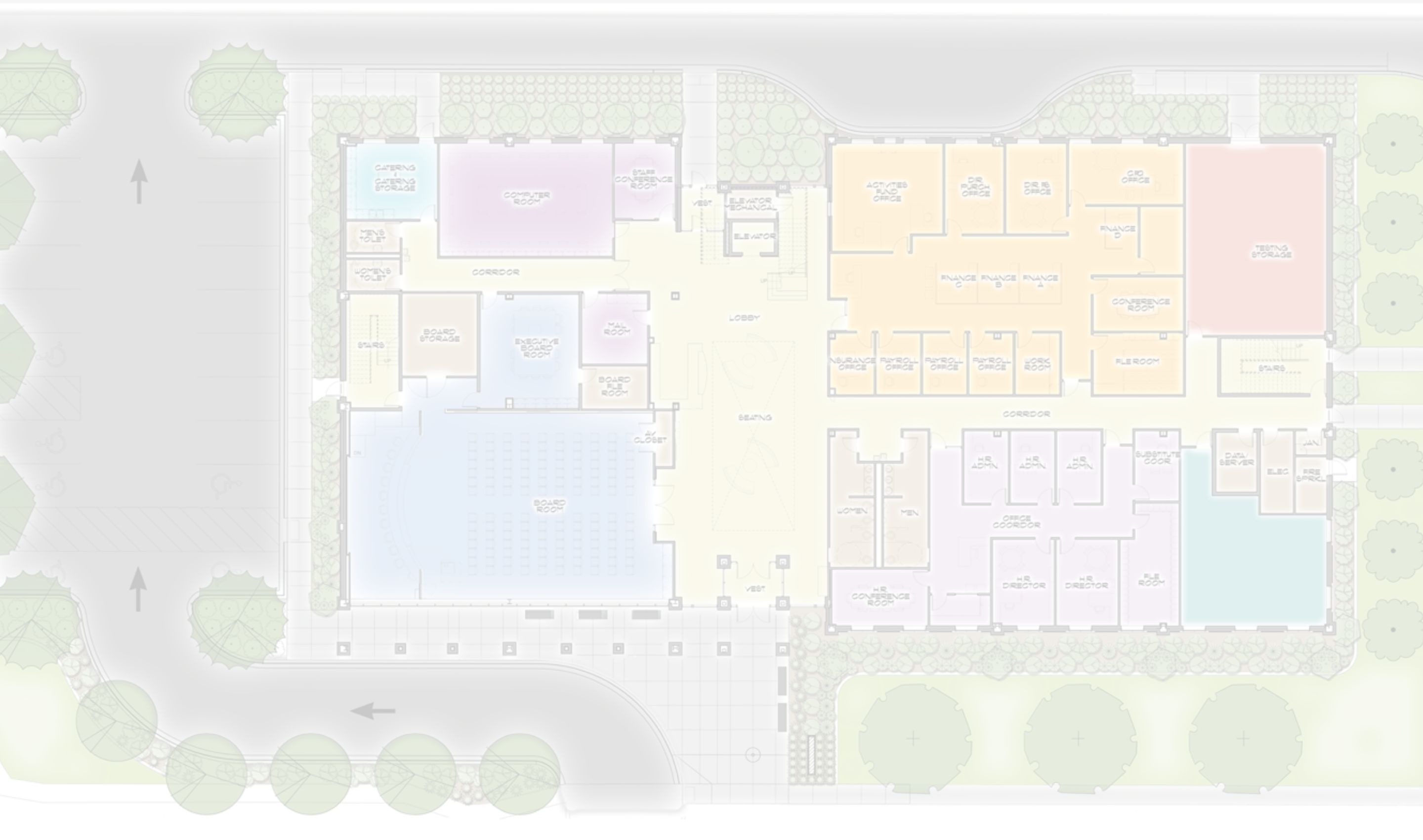

Whether an existing structure or undeveloped land, our team can conduct an initial study to determine if the conditions meet our clients’ needs.
Site Analysis and Selection
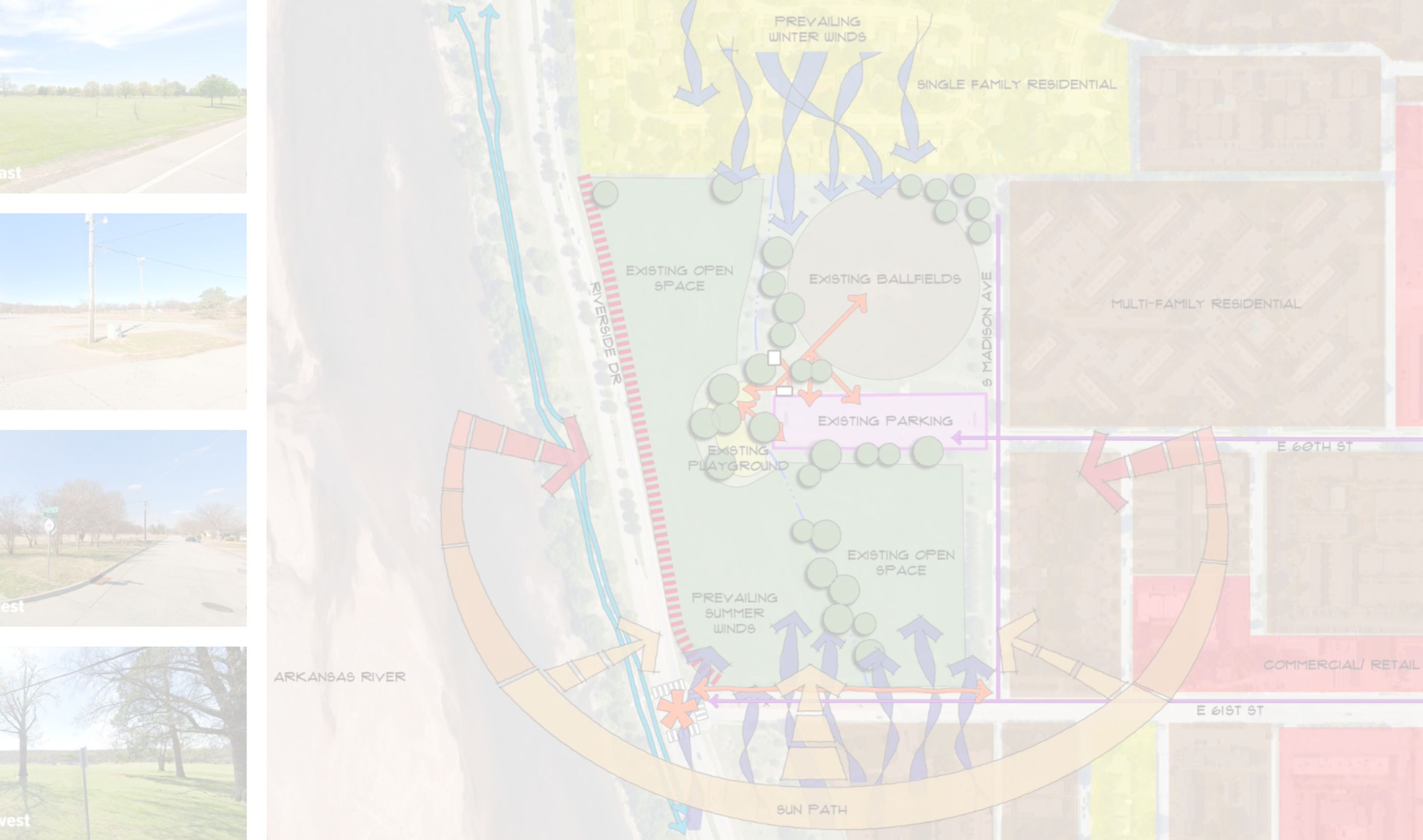

We will apply the application of the site evaluation to assess a site and its context to establish constraints and opportunities for development.
Site Planning
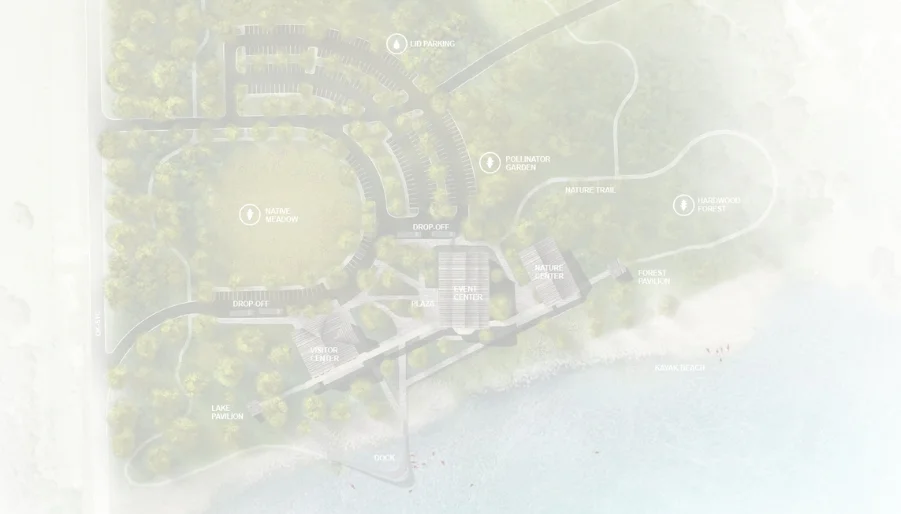
The design and planning of site improvements, often including structures, roadways, pedestrian circulation and spaces, utilities, topography, and landscape.
Sustainability
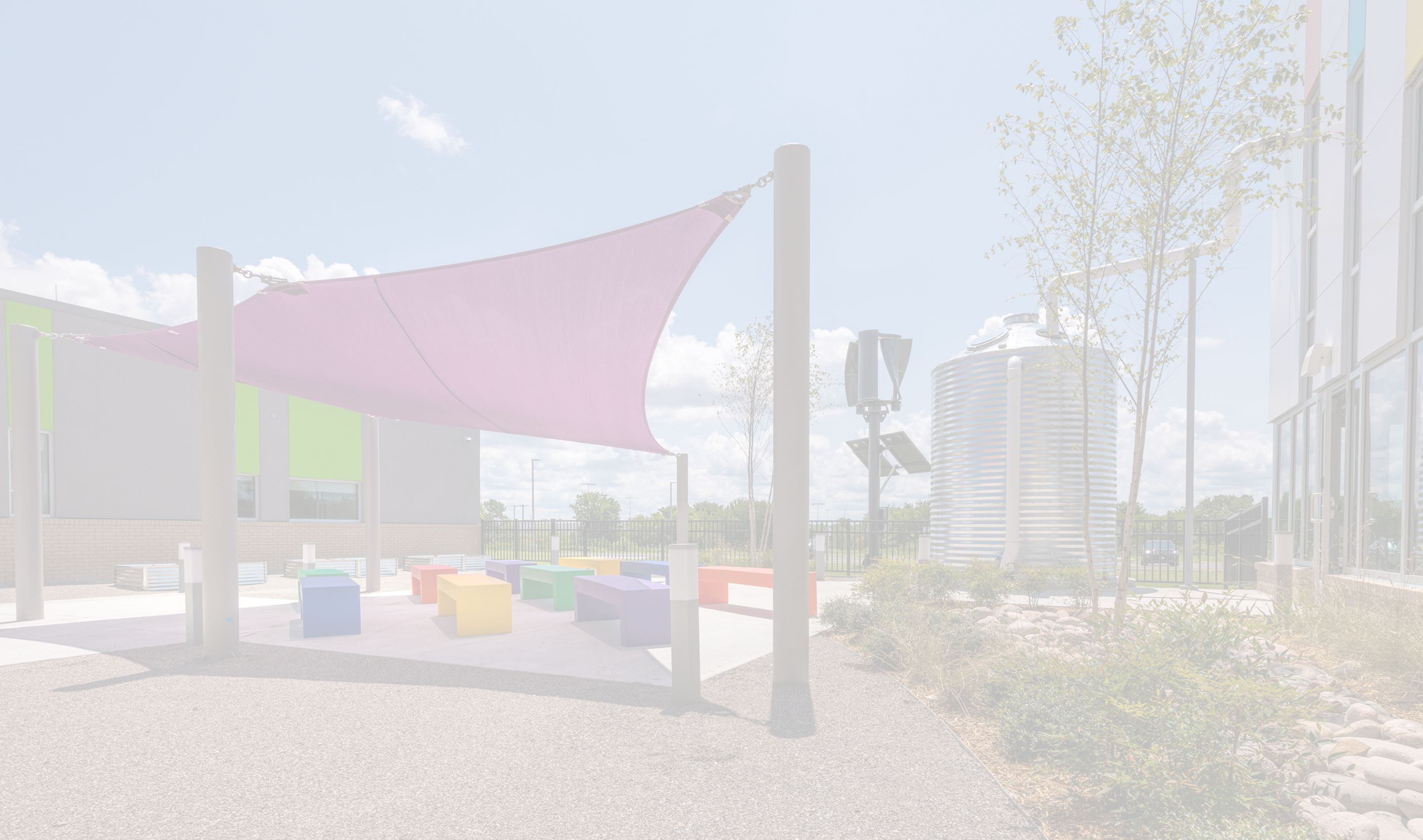

We have been committed to sustainable, energy-efficient design strategies since our firm’s founding in 1973. We utilize low-impact development practices such as the preservation of undeveloped open space, rain gardens, porous pavement, bioretention swales, and rainwater collection cisterns in our projects where applicable and advantageous for the owner. Furthermore, our team will help identify site-appropriate material selections considering design context, maintenance, and lifecycle implications.
Your Contact


JEREMY CARLISLE, ASLA, PLA
Principal, Landscape Architect, Cost Estimator
Jeremy has diverse experience in design and construction as a landscape architect and cost estimator. He leads the GH2 landscape team, which executes site designs that provide our clients with comprehensive project solutions. As the in-house cost estimating professional, Jeremy works closely with GH2 staff to ensure our designs align with budgetary limits.


NICK SPRIGGS, PLA
Associate Principal, Landscape Architect
With a degree in landscape architecture, emphasis in horticulture, Nick specializes in designing outdoor spaces to meet the needs of the client. His attention to detail enables him to add distinctive touches to each project that help it stand out.

