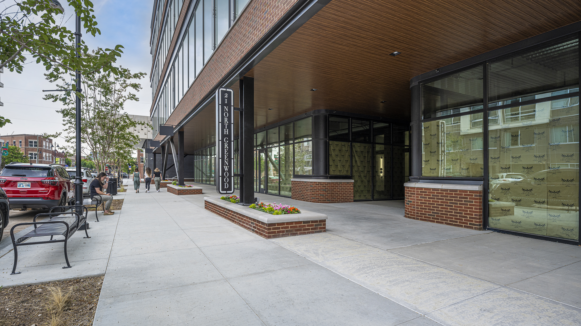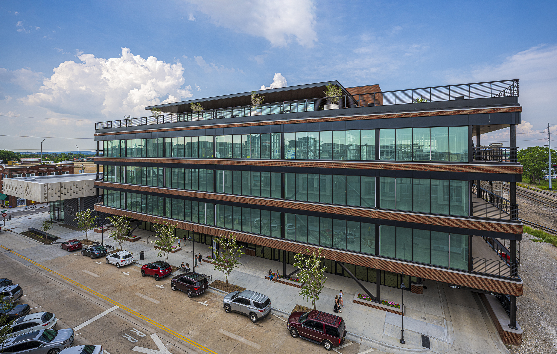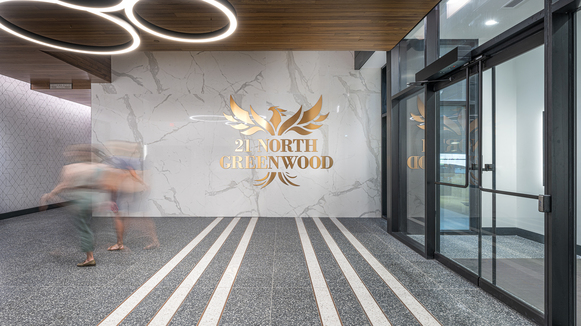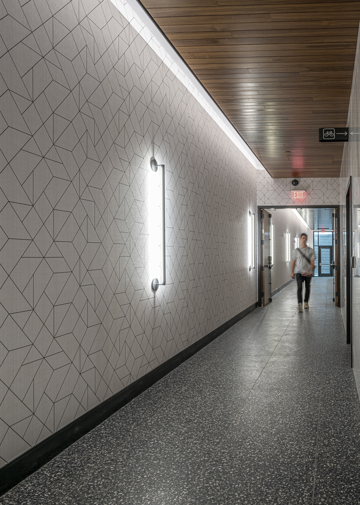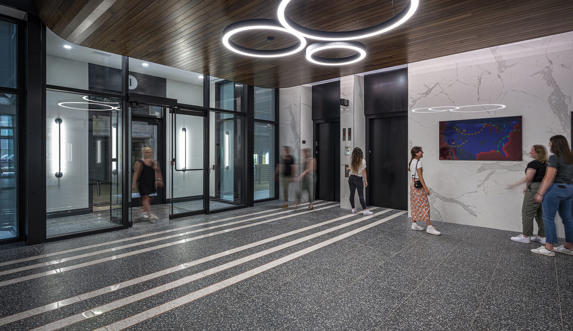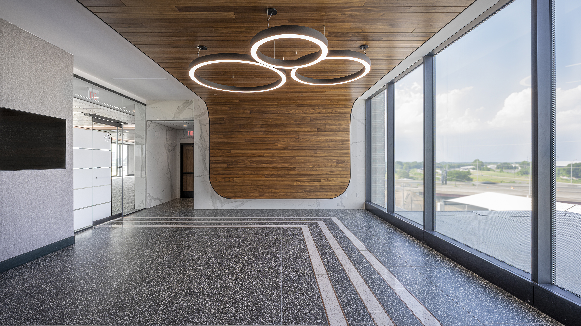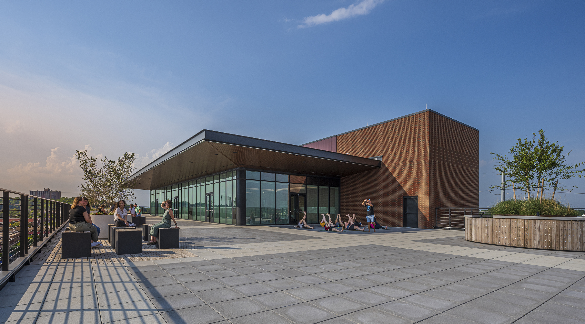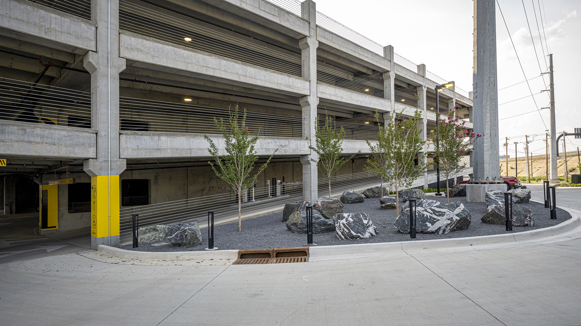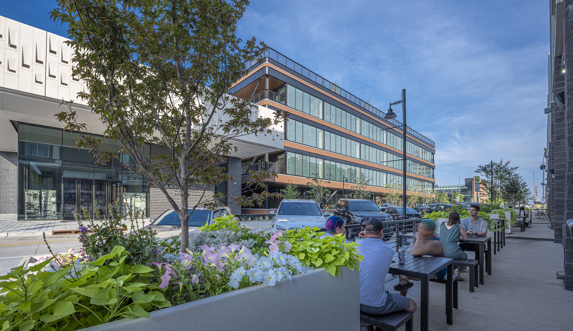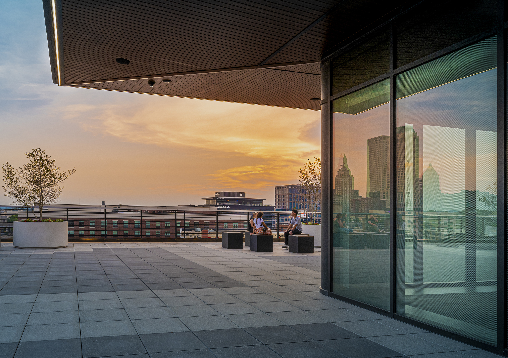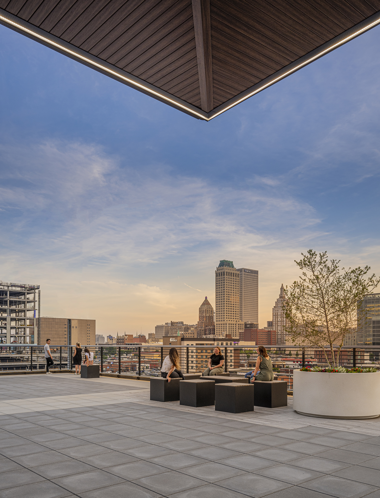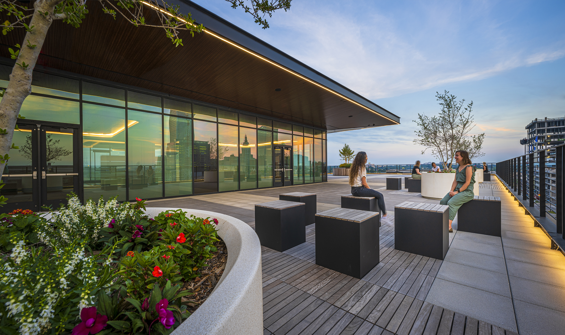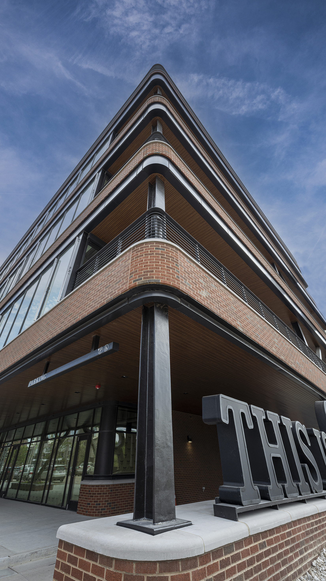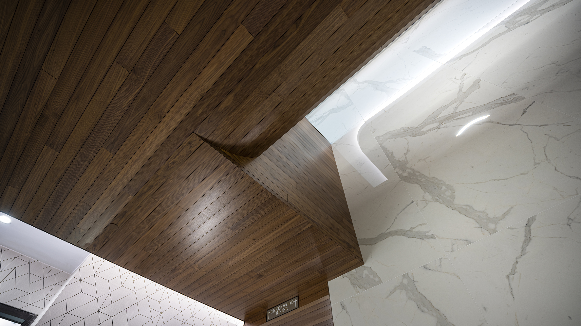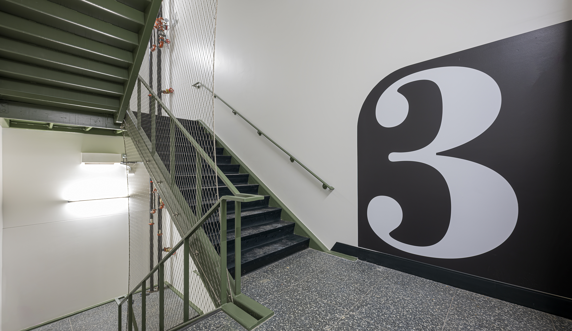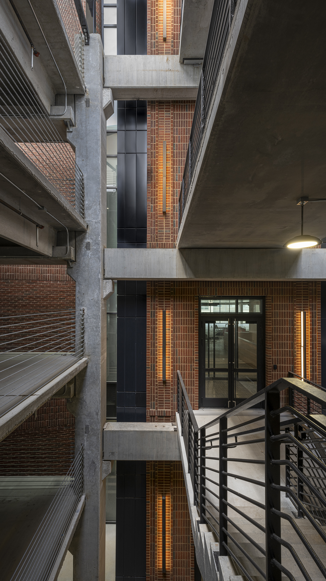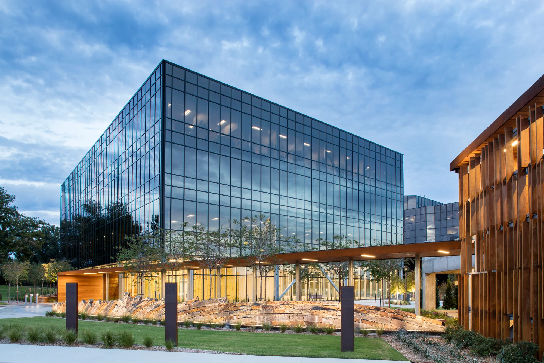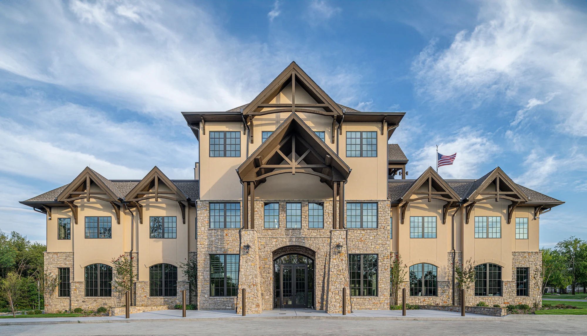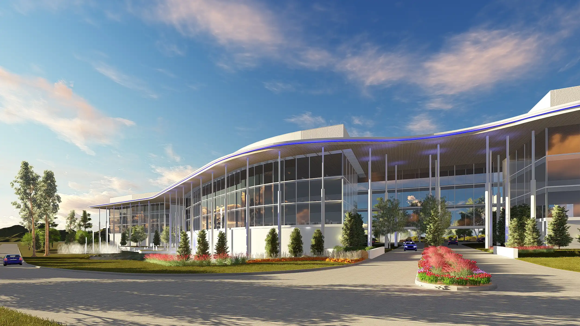21 North Greenwood Office Building
Located in the historic Greenwood District, 21 North Greenwood establishes a resurgence of prominence with professional services, retail, and event space. The design encompasses the site’s history contextually while pushing the idea of a contemporary, tech-driven building.
Developed by the Hille Foundation, the five-story, Class-A office building creates 50,000 square feet of open office space, 10,000 square feet of retail, an on-site 153-space parking garage, and Vista 21, a 16,000 square foot indoor/outdoor multi-purpose rooftop space with natural vegetation that offers unmatched views of downtown Tulsa. The masonry coloring and texture, cast stone, and scale recall the historic vernacular of the site, while the recessed first floor allows for a soft entry blend of street activity into the retail. The soft curves of the exterior and interior finishes create neighborhood communication without the hard corner, confirming the community in its rich history. Anchored by a 90 foot long “This is Greenwood” gateway sign on the south elevation, this tells the story to the visitor that the Greenwood District is no longer a once was community but is and always will be thriving.
GH2 is providing design services for a new five-story office building with 83,000 square feet of open, column-free office space. This Class-A office building includes a first floor that will be used for retail, an on-site, 150-space parking garage and a rooftop multi-purpose space facility. The building is designed to emphasize employee health; benefits provided include a place to exercise, plenty of natural light from the two glass sides of the building and restaurants and entertainment within easy walking distance of the office. This will increase the desirability of the leasable tenant space.
Materials used feature glass, metal paneling and brick, to match the character of the surrounding warehouse district while still retaining a unique design personality. The client chose the setting of the building to gain an urban edge while maintaining its visibility from the nearby interstate.
PROJECT FACTS
Location
Tulsa, Oklahoma
Size
83,000 sqft
