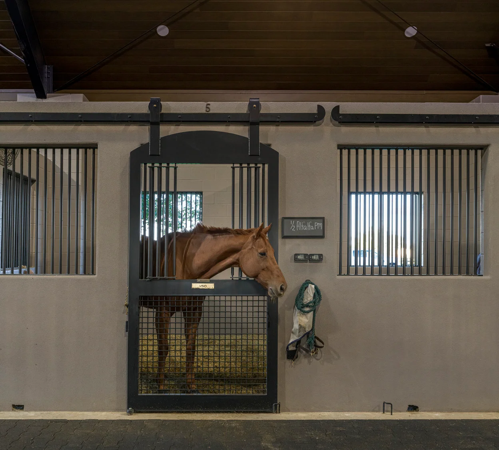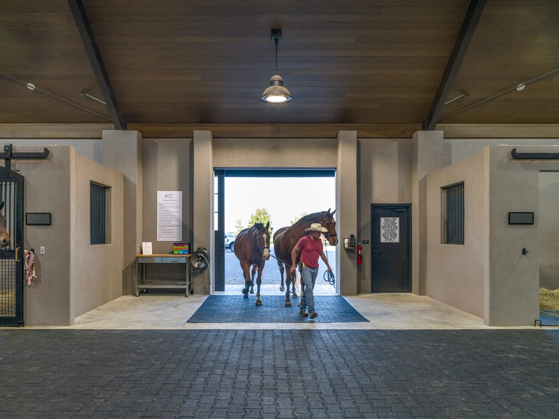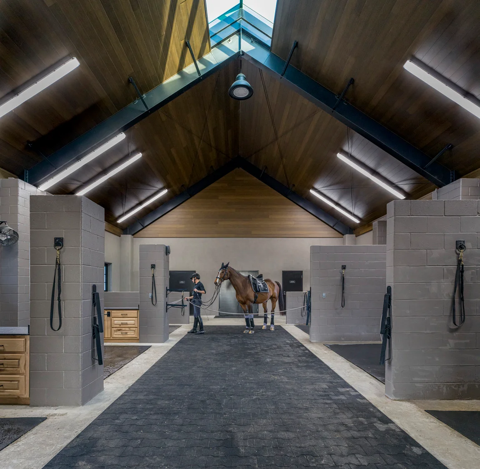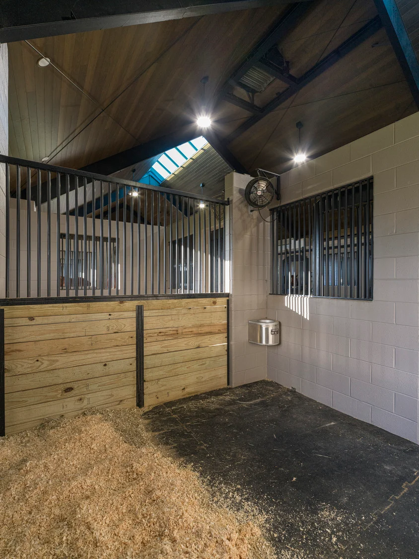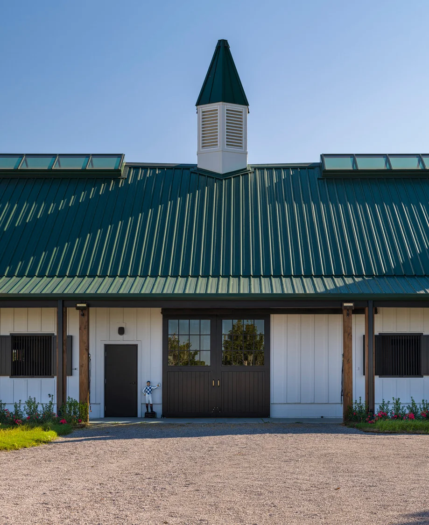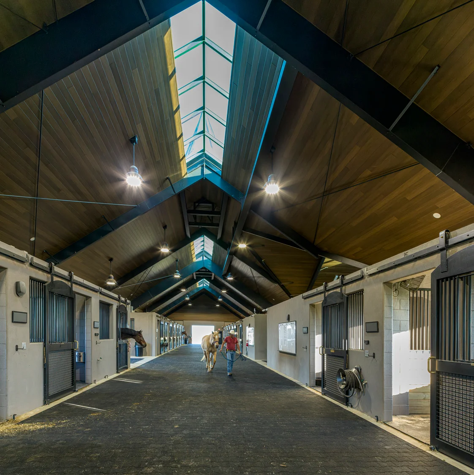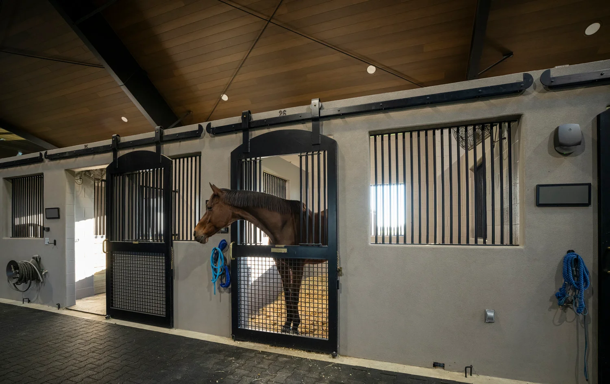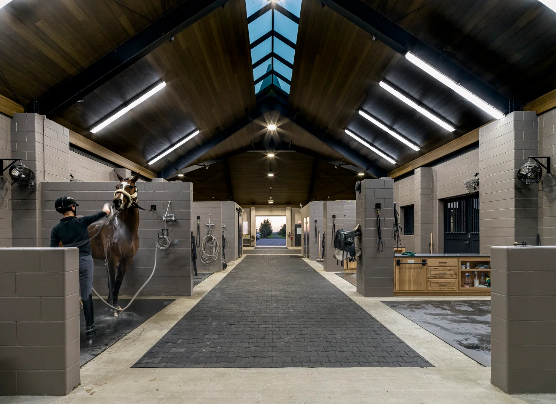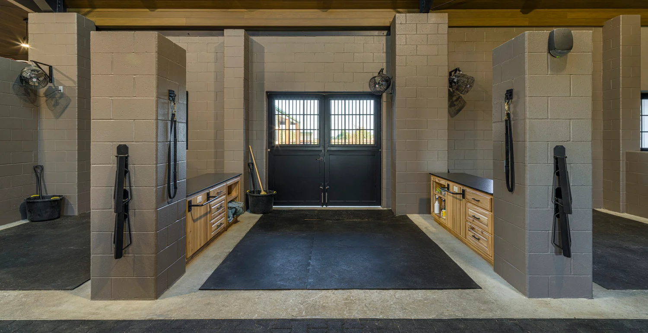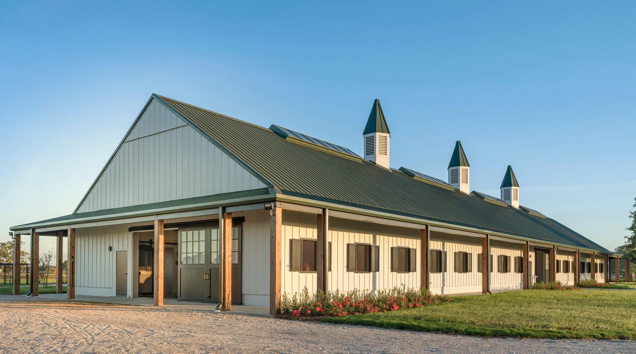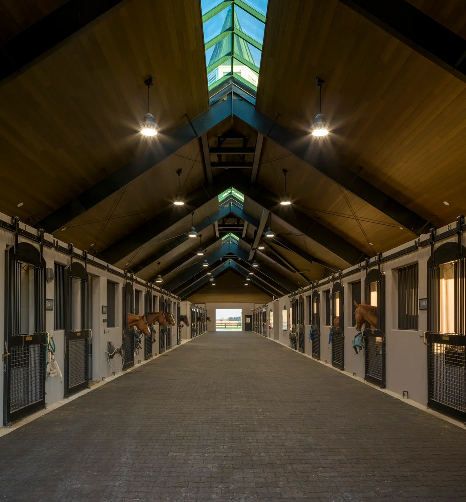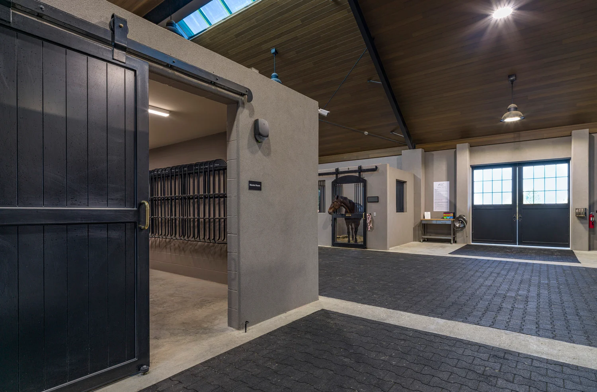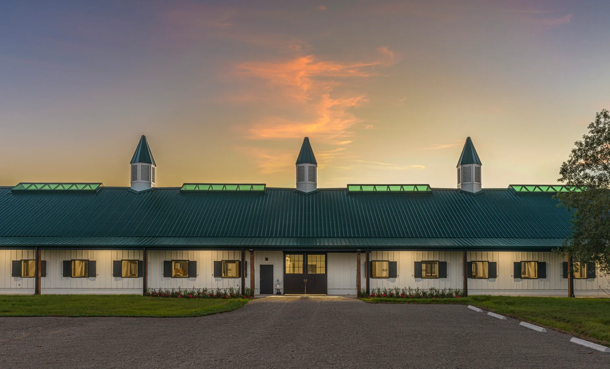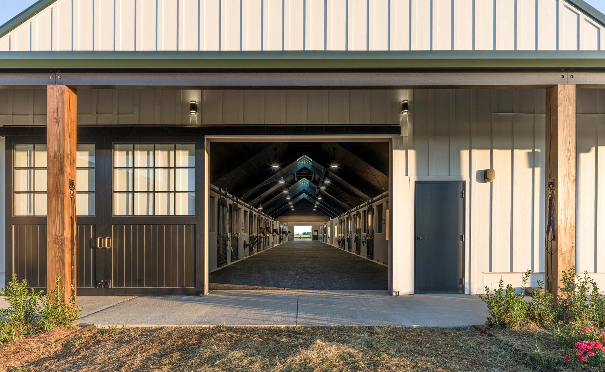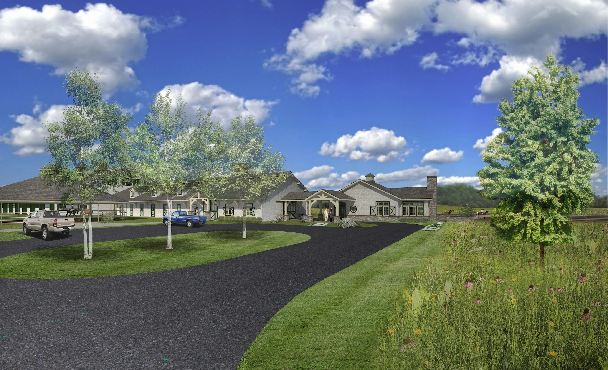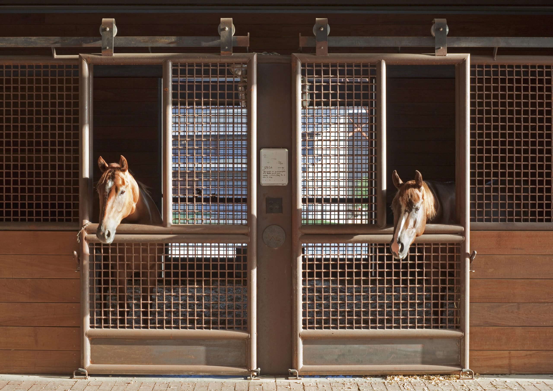Sterling Silver Stables
Sterling Silver Stables is the realization of a family dream to own and operate a world-class equestrian facility. Located 10 miles outside Lafayette, Louisiana, the equestrian center receives its name from the family’s beloved pony, Sterling Silver.
GH2 Equine Architects provided services from programming through architectural design drawings for a 30-stall barn, including six wash and groom bays. A new two-story conditioned structure is adjacent to the barn and includes feed, laundry, tack room, lounge and office on the ground floor and two staff apartments on the second level.
The design team oriented the conditioned spaces to the east to reduce energy loads from the harsh western light and heat. The team also designed the first floor of the facility to meet commercial building codes, complete with accessible facilities, allowing the stables to host public events.
The new structure replaces an existing on-site barn. The project team designed the new stall barn to maximize passive airflow in Louisiana’s hot and humid climate, with a nearly continuous band of storm-rated louvers along the exterior and skylights with ventilated fascia. The architects sited the structure to allow for continuous operations through construction and take full advantage of the site’s wind patterns year-round.
Design services also included a three-bay storage building and shop to increase equine safety by storing hay, bedding and equipment out of the main stall barn.
PROJECT FACTS
Location
Maurice, Louisiana

