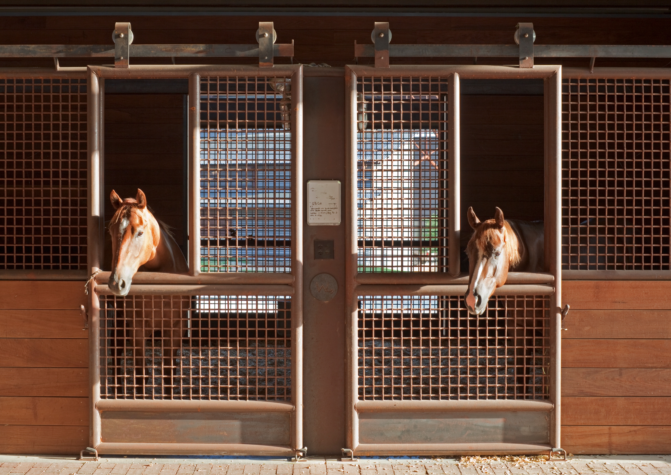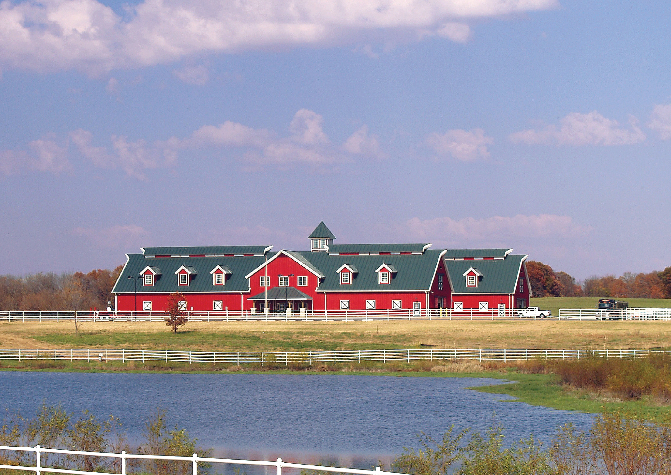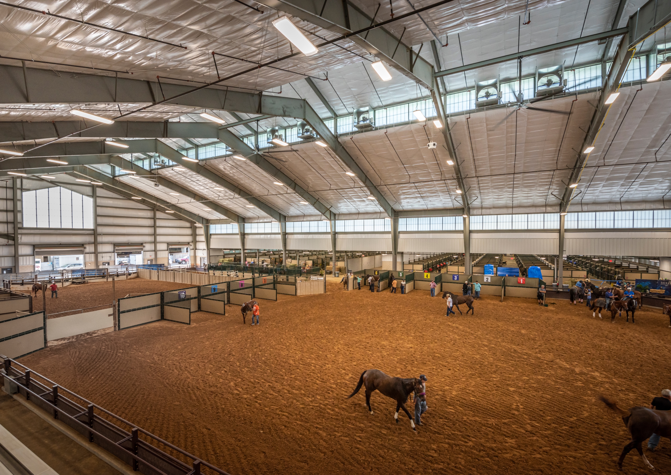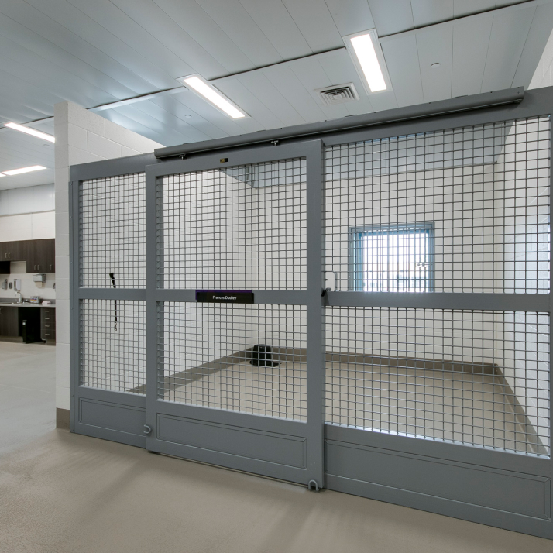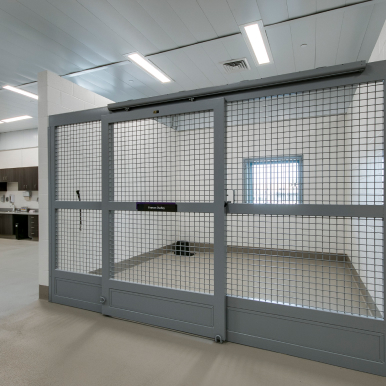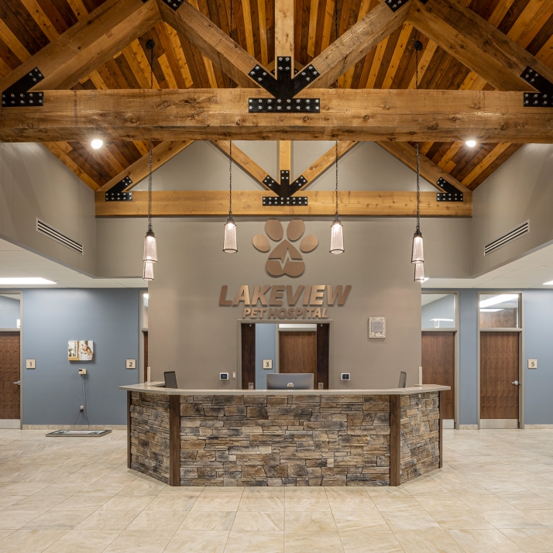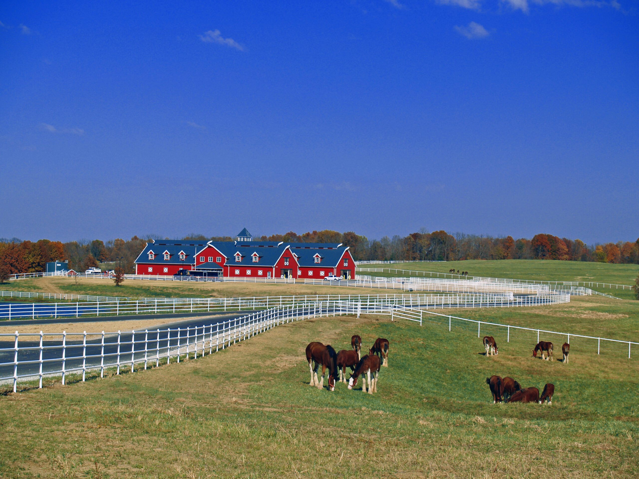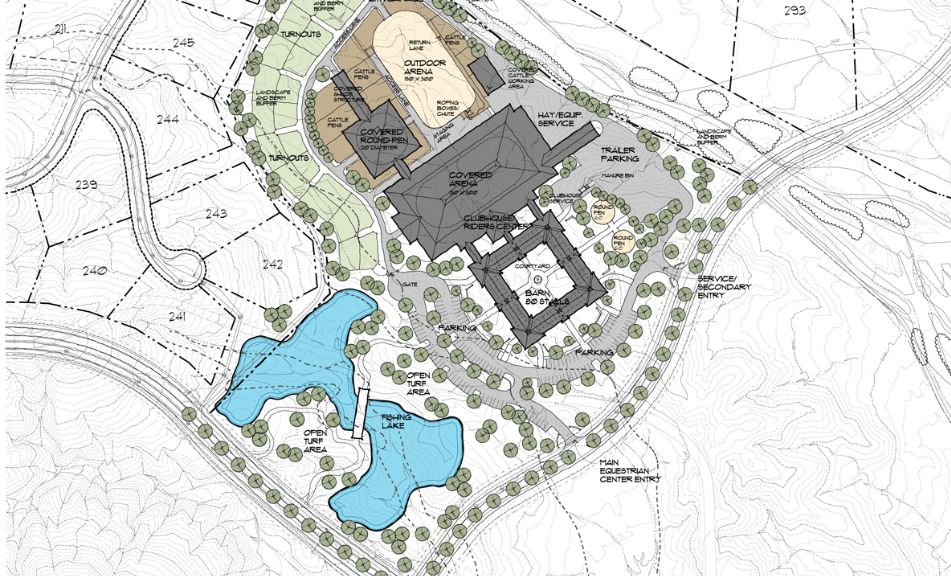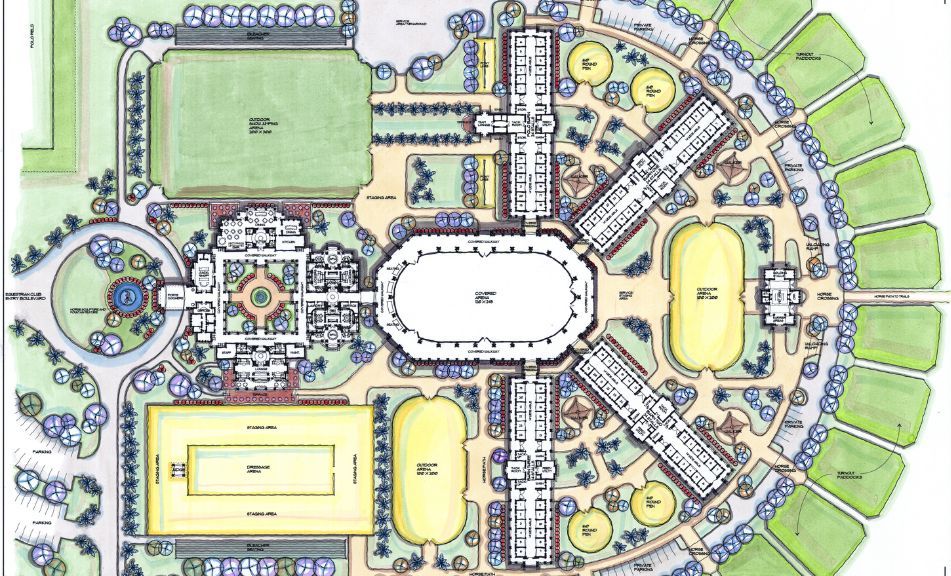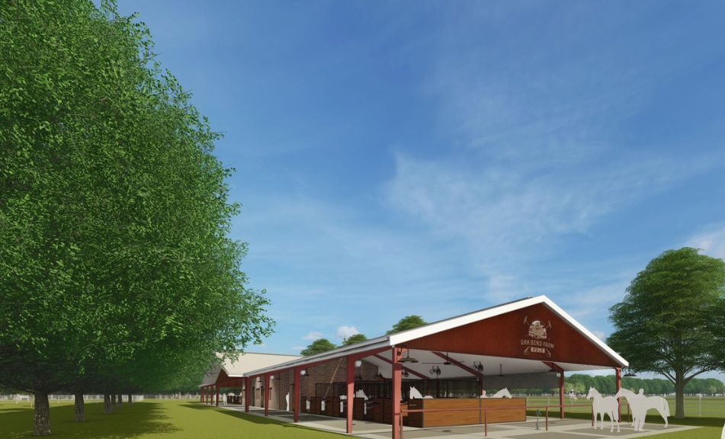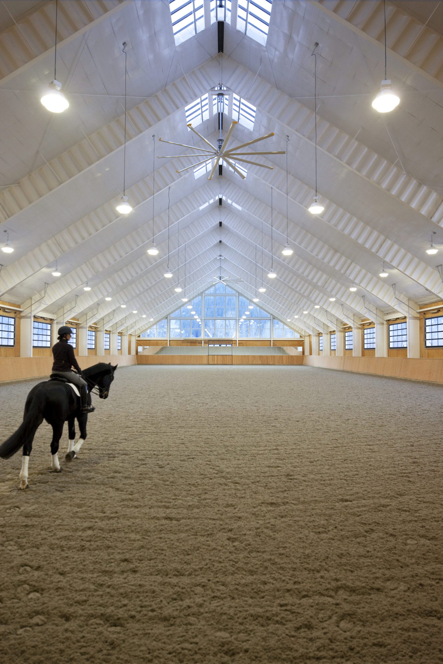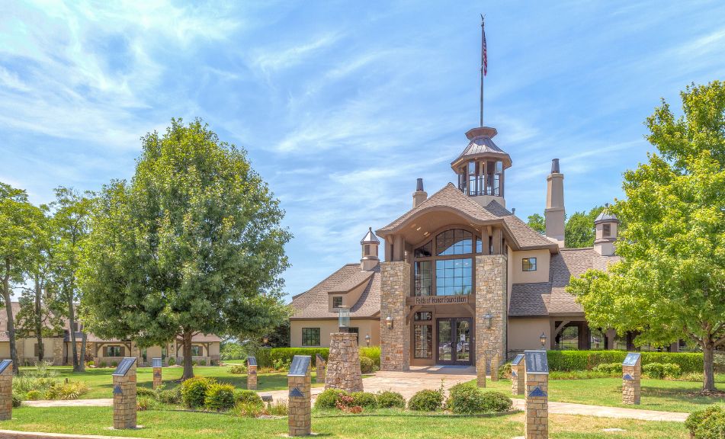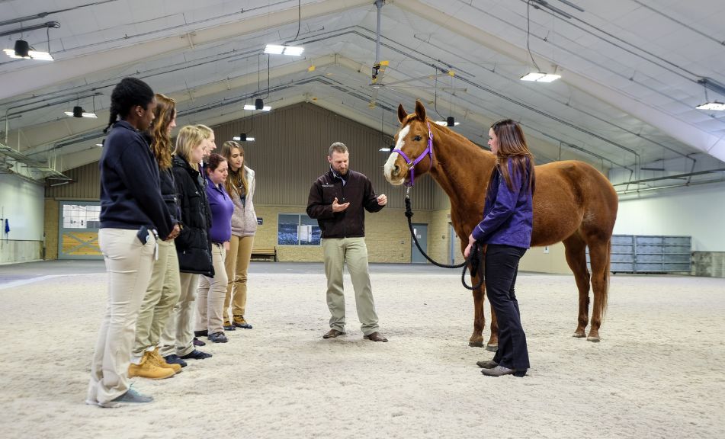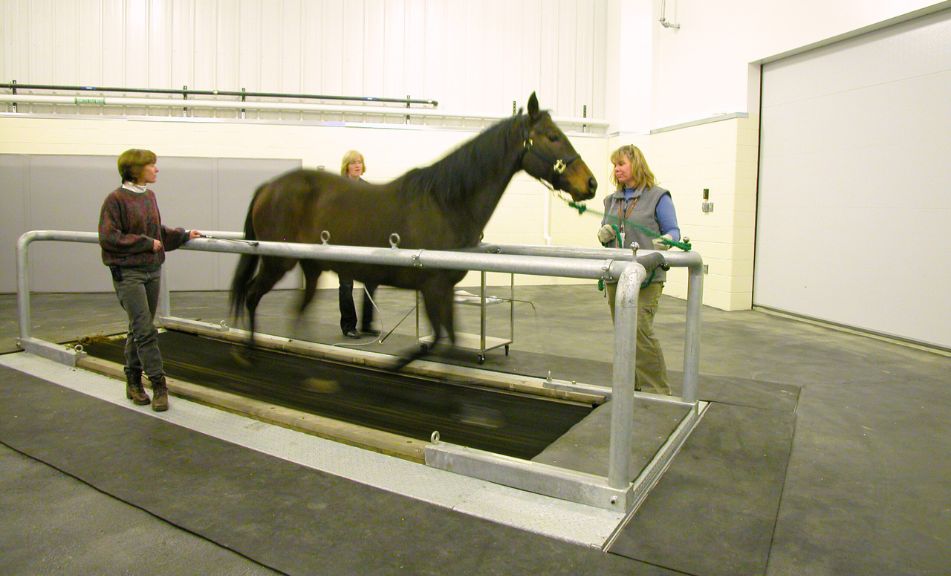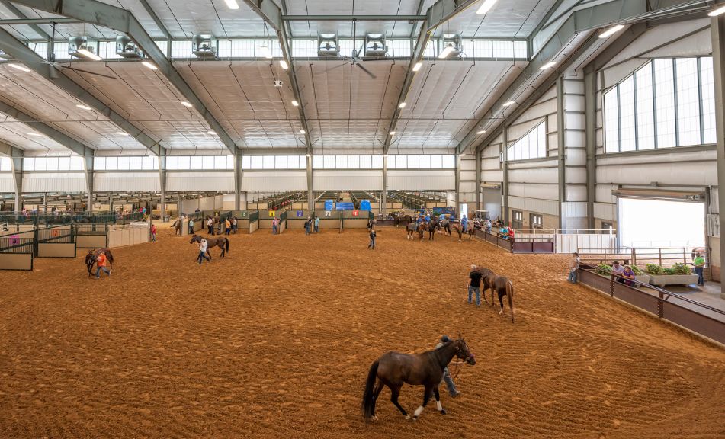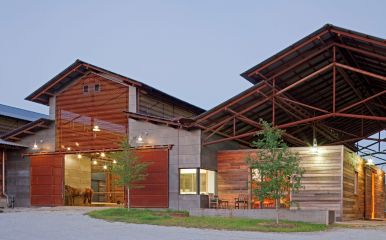

Passionate about horses and animal care facilities, the GH2 Equine team has designed many of the finest equine facilities across the nation. They have raised the sophistication, functionality, safety, and efficiency of equine and livestock facility master planning and design worldwide. Something that sets GH2 Equine apart from other firms is that they are not only architects but also active equestrians and facility users. Their passion for horses facilitates further interaction and feedback from fellow users and industry leaders, they, in turn, pass those insights and knowledge on to their clients.
PROJECTS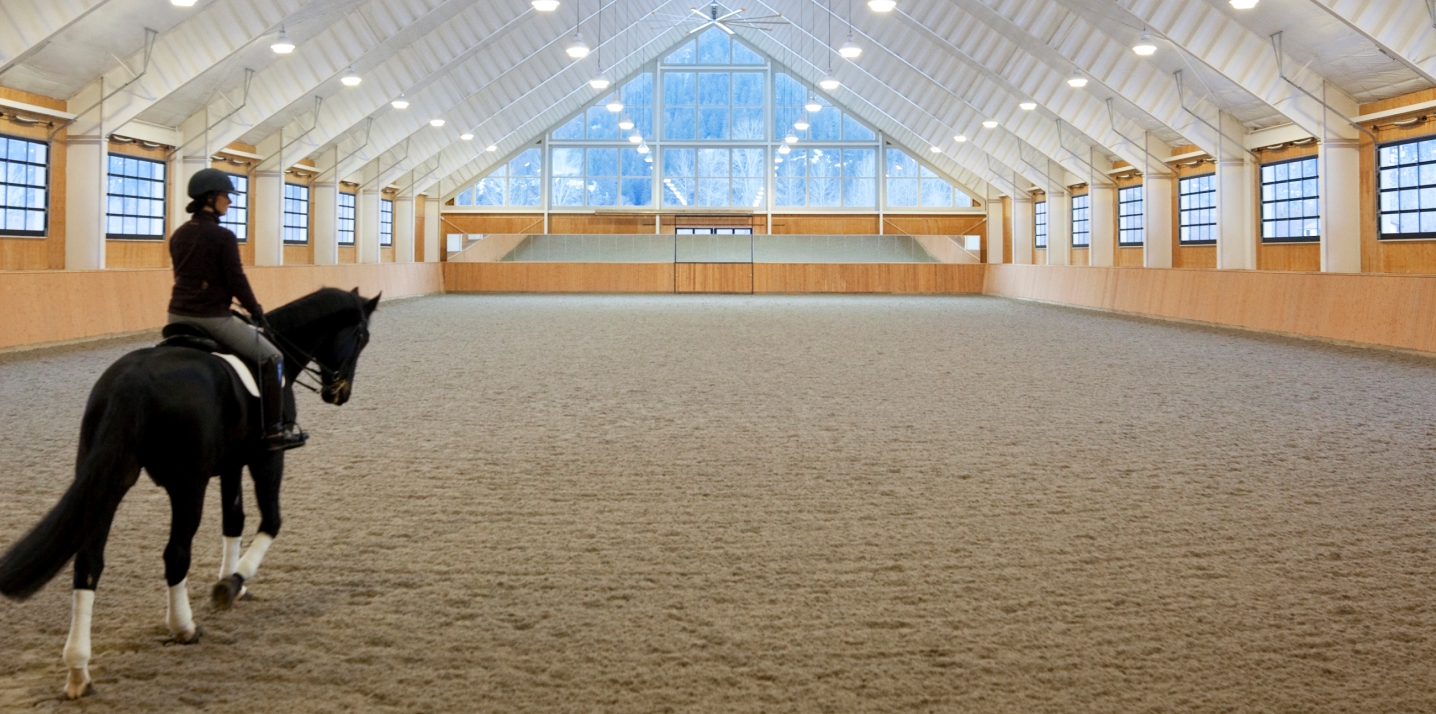

ARENAS
Riverlands: The main barn, with its heavy timber construction, vaulted wood ceilings and European style stall systems, provides an inspiring and healthy environment for both horses and people.
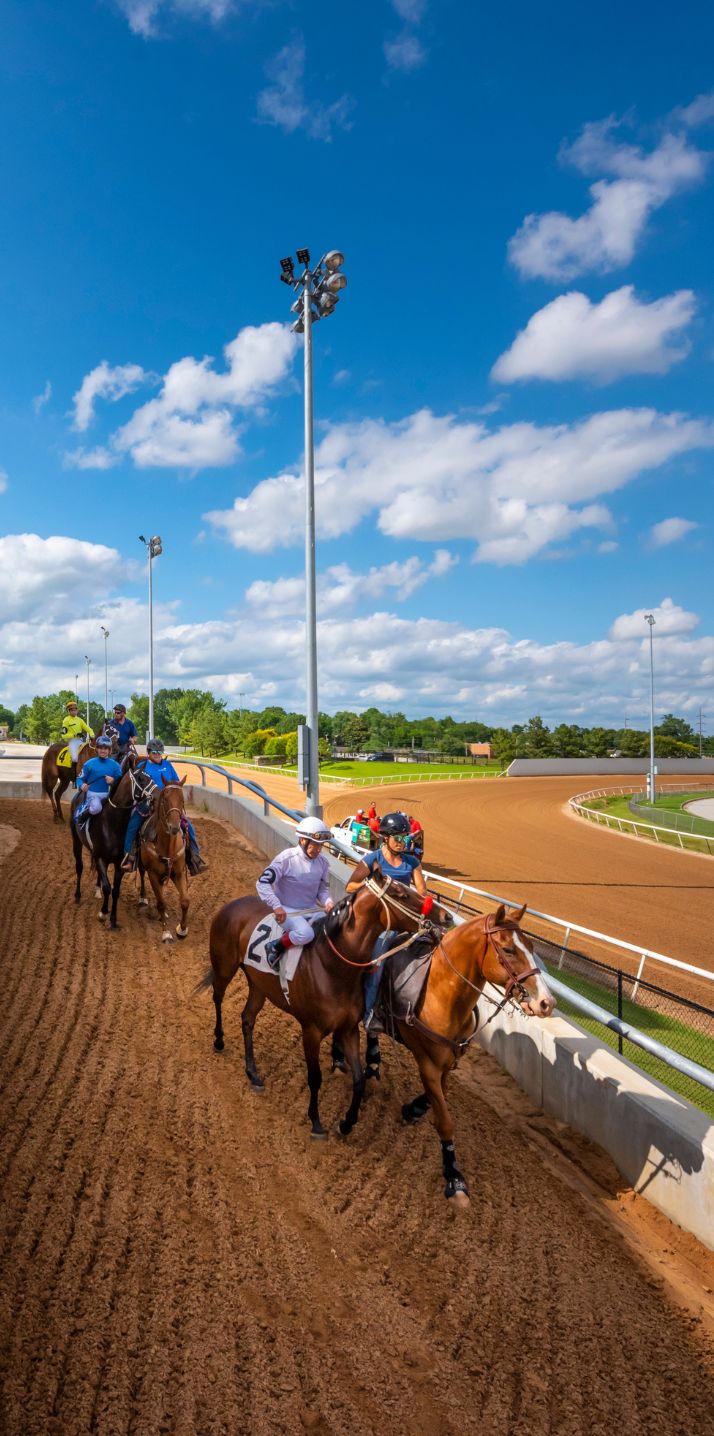

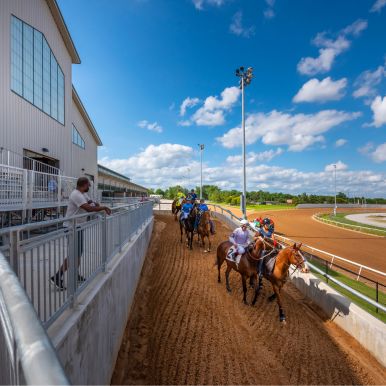

SHOW FACILITIES
This nearly 129,000-square-foot equine facility in Tulsa, OK sits along the side of the Fair Meadows racetrack and contains 384 Slide-N’ Glide style stalls aiding in an efficient turn-over between events.


VETERINARY
58,000-square-foot College of Veterinary Medicine & Biomedical Sciences facility on the University of Minnesota's St. Paul Campus.
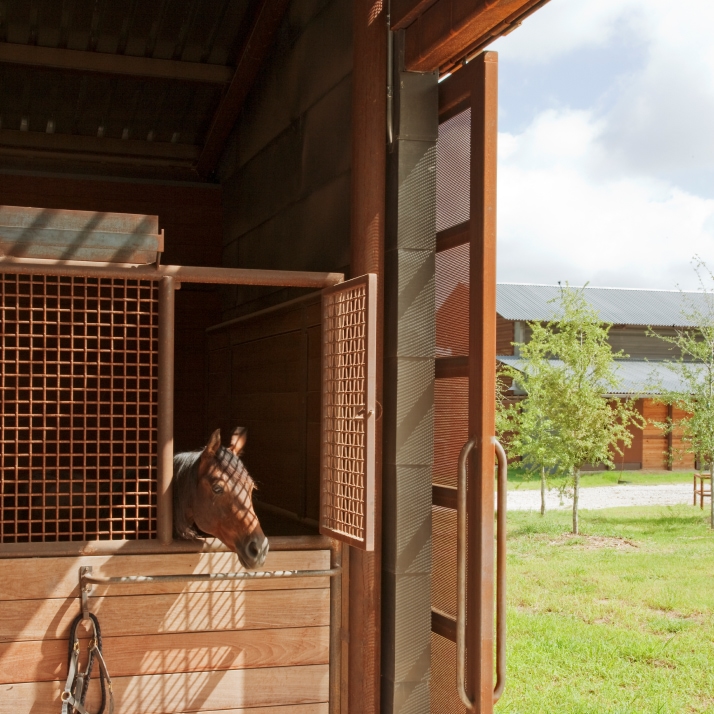
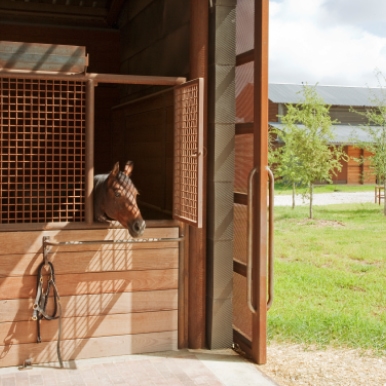
STALL BARNS
The Marvine Ranch includes a 22-stall training barn, a 12-stall mare barn, an indoor arena and a hydrotherapy barn complete with submerged aqua-treadmill and solarium.
Project Types
Something that sets GH2 Equine apart from other firms is that we are not only architects but also active equestrians and facility users. Our passion for horses facilitates further interaction and feedback from fellow users and industry leaders. We then pass those insights and knowledge on to our clients.
Services
The team considers master planning critical for equine facilities. The properties where people keep their horses are so much more than a stall barn — they include roadways, pathways, turnouts, pastures, arenas, storage buildings, manure handling, fire and life safety, consideration of topography and weather patterns — the list goes on and on. Planning an entire site in advance will facilitate ease-of use, enhance safety, quality of life for the horses, and reduce costs in the long term. GH2 works with each client to prepare a custom-tailored proposal with services to meet their needs for a successful project.
Programming
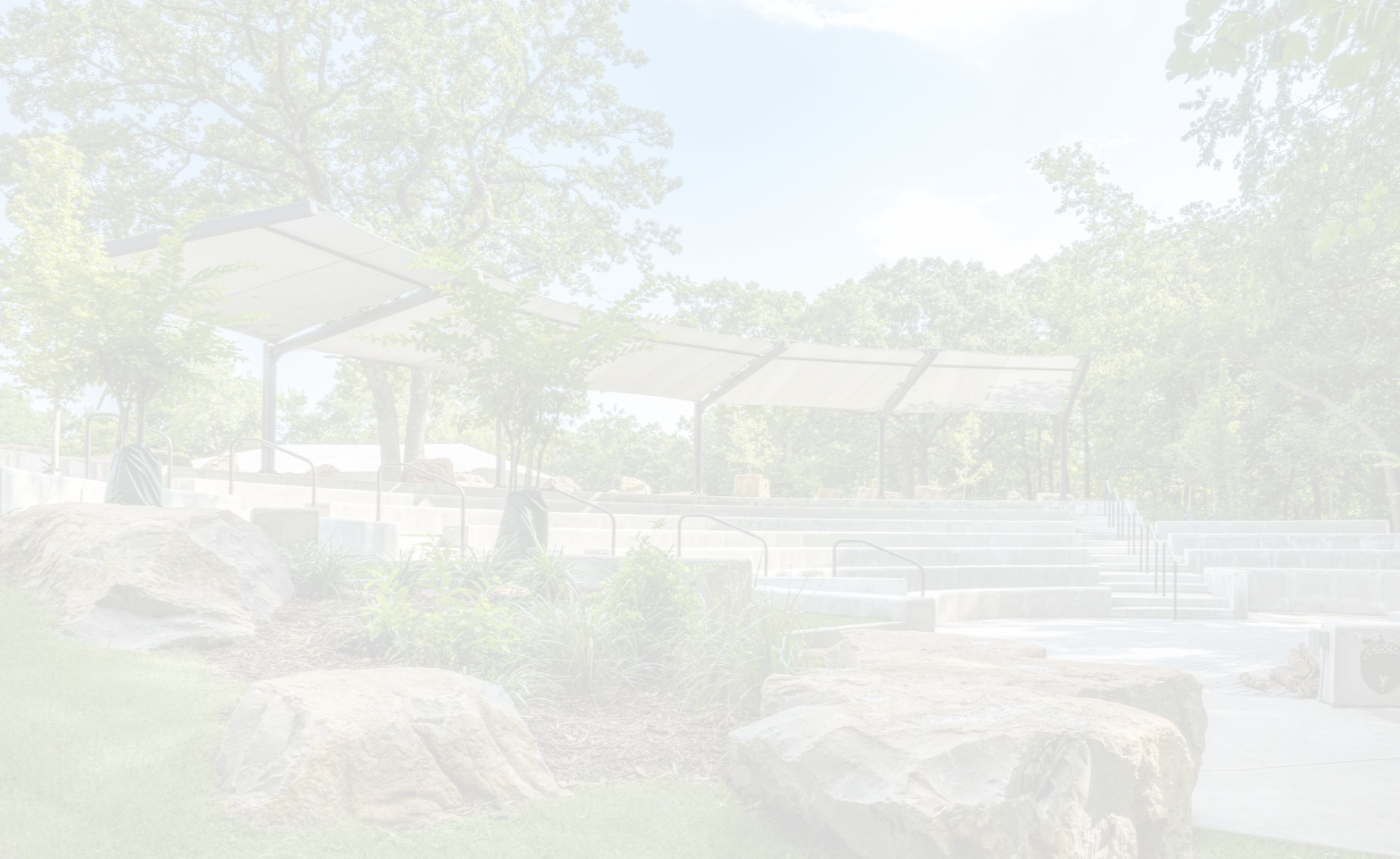

Utilizing the information we gather during our kick-off consultation, we will develop a program which will include the spaces, quantities and sizes for each facility planned as well as notes regarding preferred materials and equipment to be incorporated in each facility.
Master Planning


The properties where we keep our horses are so much more than a stall barn. They include roadways, pathways, turnouts/pastures, arenas, storage buildings — the list goes on! Planning your entire site can reduce upfront costs in the long-term. Knowing where to place buildings, arenas and pastures.
Learn MoreConcept Design


As we work with you to develop a master plan, we also develop the concept design for your facilities. This process gets underway by developing floor plan diagrams that consist of basic “thumbnail” sketches or layout options.
Renderings and Animation


As we develop a Concept Design, we can also develop 3D renderings that are color images that indicate basic architecture, proposed materials, and entourage such as horses, people, landscape elements, and vehicles. GH2 can also prepare conceptual animations or “fly-throughs” of the proposed project.
Architectural Services
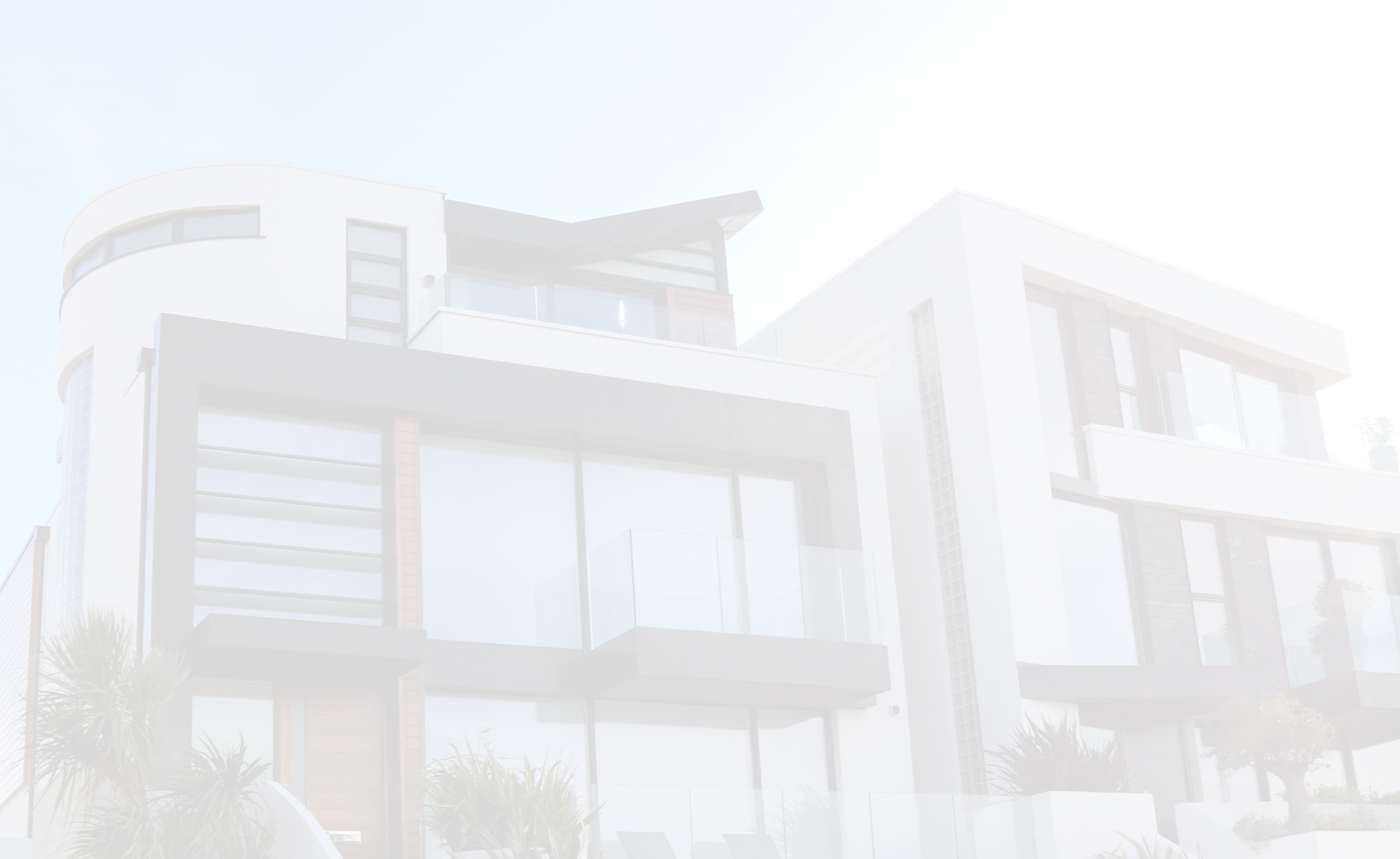

Once master planning is complete, we dive deeper into design details! Schematic design takes the master plan documents a step further. During schematic design, we meet to determine materials, finishes, specifics on stalls, feed rooms, tack rooms (and so on) and include drawings and 3D.
Construction Cost Estimating
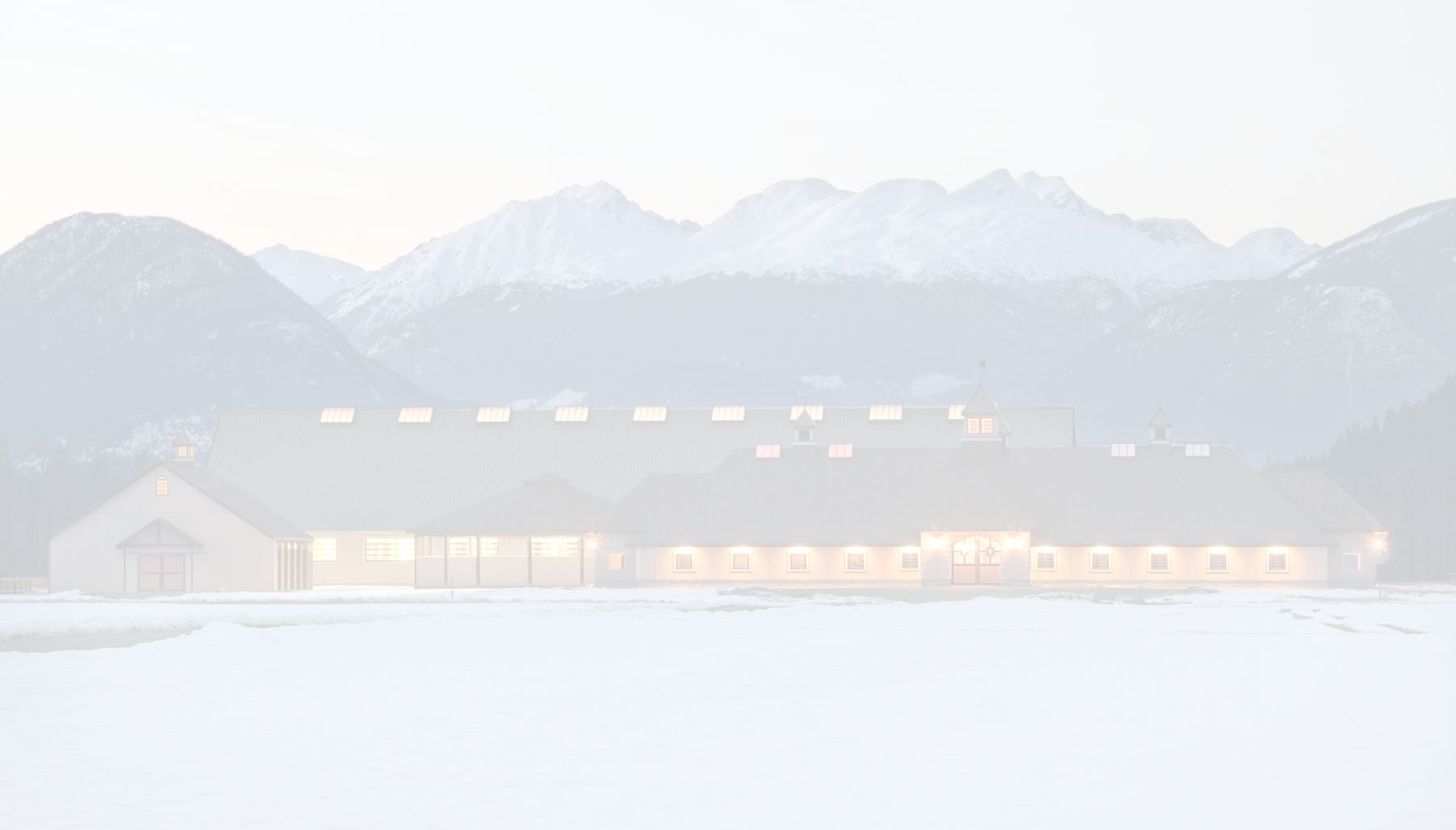

As we develop a master plan and conceptual design, we also provide construction cost estimating services. Starting to develop budget numbers early in the process allows you, as the client, to see the estimated total project cost and make decisions that are right for you and your budget.
Construction Administration Services
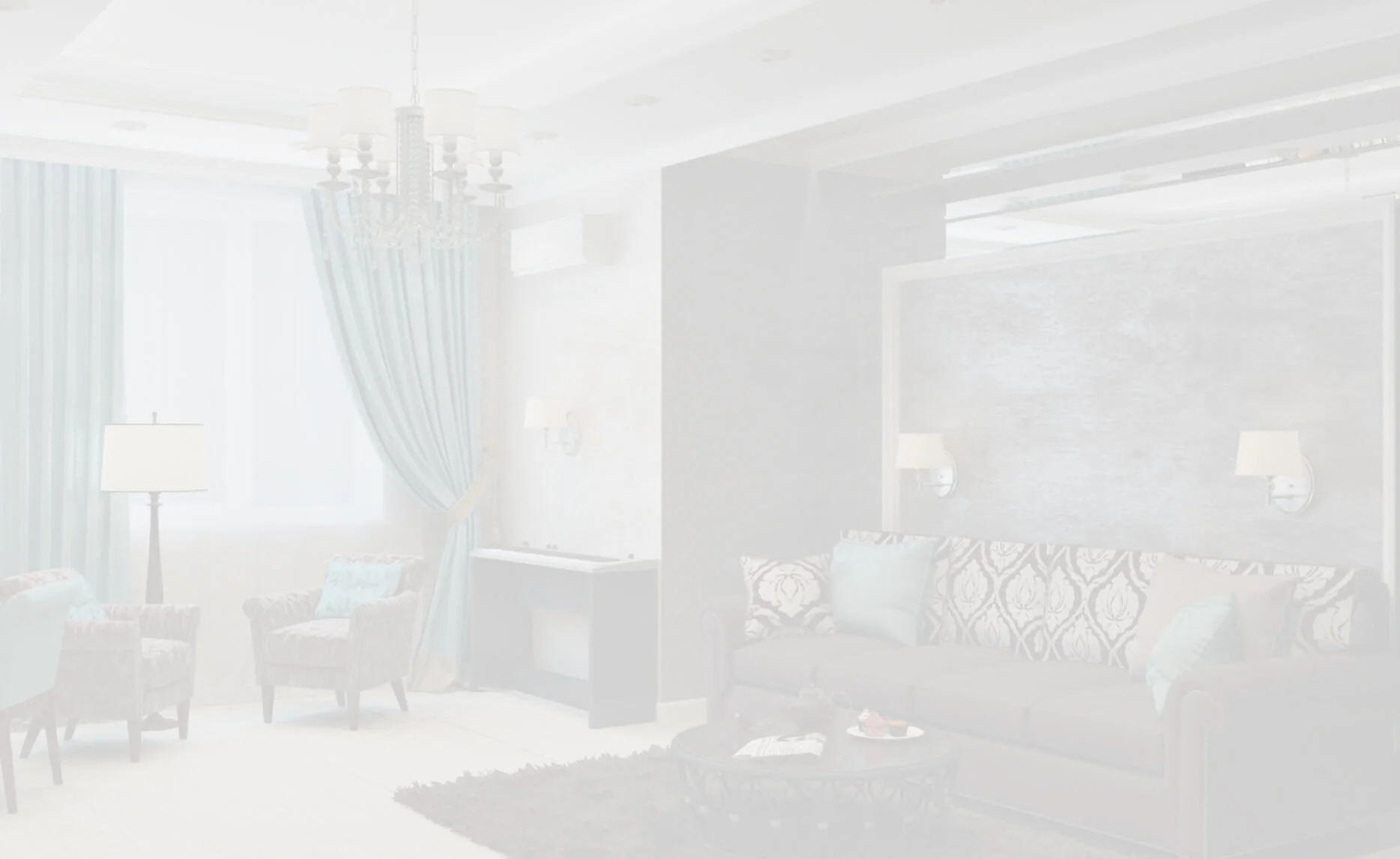

It is good for your architect to remain involved during the construction of your project. Our services include various administrative duties, including interpreting the construction documents and responding to the construction professional’s questions.
Your Contact
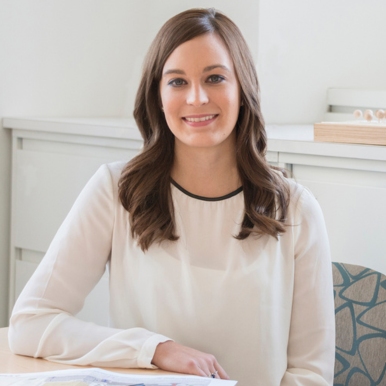

KALA ADE, AIA
Principal, Equine Practice Director, Architect
Kala manages the equine projects for the firm. She brings her years of experience in owning, breeding, showing and caring for horses to the GH2 equine design team and has a deep and sensitive understanding of the requirements for functional, safe and efficient equestrian facilities.


JAMIE PRASHAW, AIA, EDAC, LEED AP BD+C, FEAR FREE CERTIFIED PROFESSIONAL
Associate Principal, Senior Architect
Jamie started in the architectural industry in 2008 working on a variety of project sizes, types and phases. Her specialties include healthcare, laboratory design and veterinary hospitals. As a lifelong active equestrian, Jamie’s animal background enhances her ability to design projects that positively impact the welfare of animals.

LAURA WALSH
Senior Business Development Director
Laura Walsh is a dynamic Senior Business Development Leader at GH2 Architects’ new Denver office, driving growth and fostering client relationships in the Colorado market. With a background in marketing and business administration within the realm of architecture, Laura excels in strategic partnership building and identifying new opportunities. She is dedicated to exceeding client expectations, staying ahead of industry trends, and giving back to the community, especially when it comes to anything horse-related. Laura’s leadership and commitment to excellence are instrumental in GH2 Architects’ future success in Denver.


