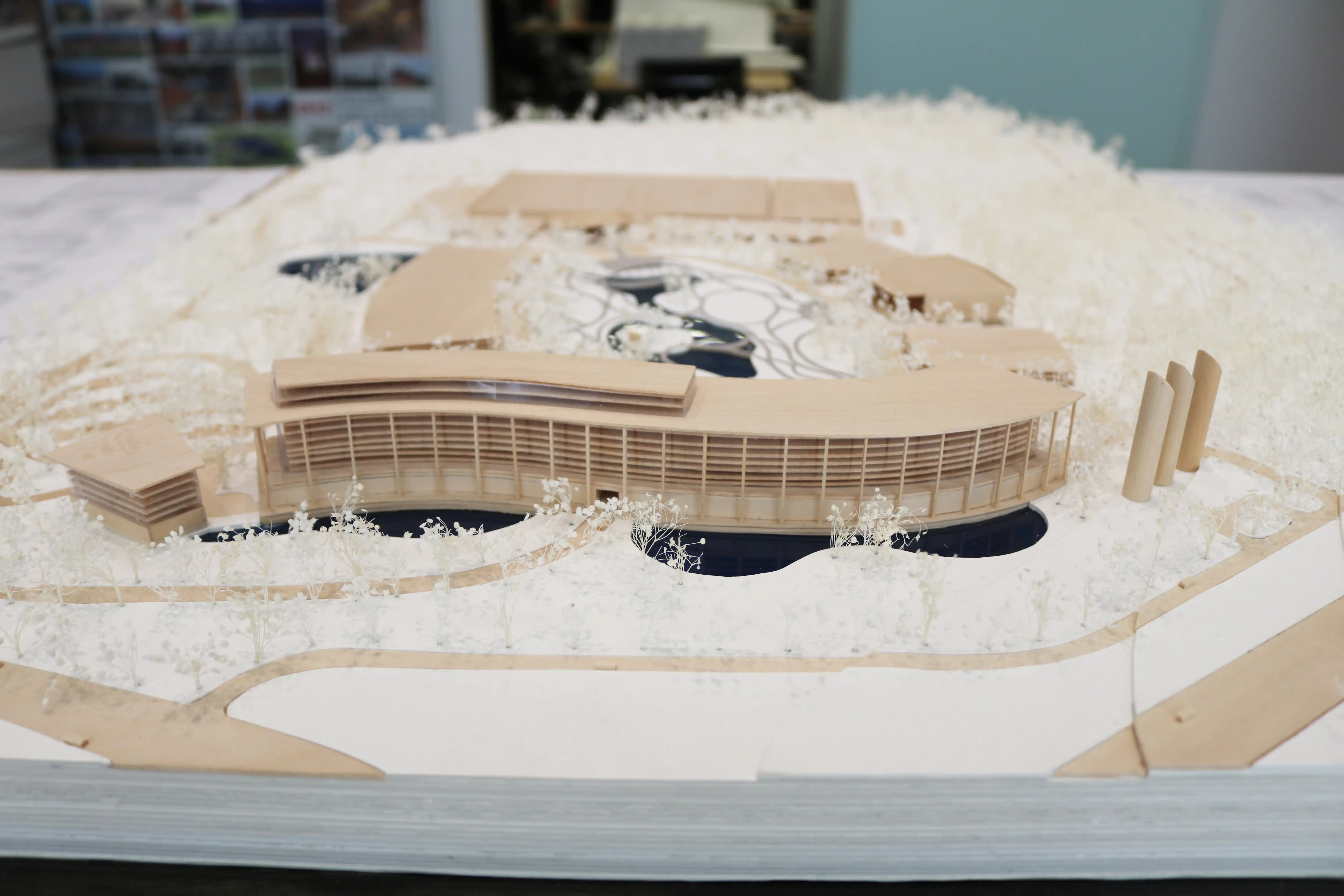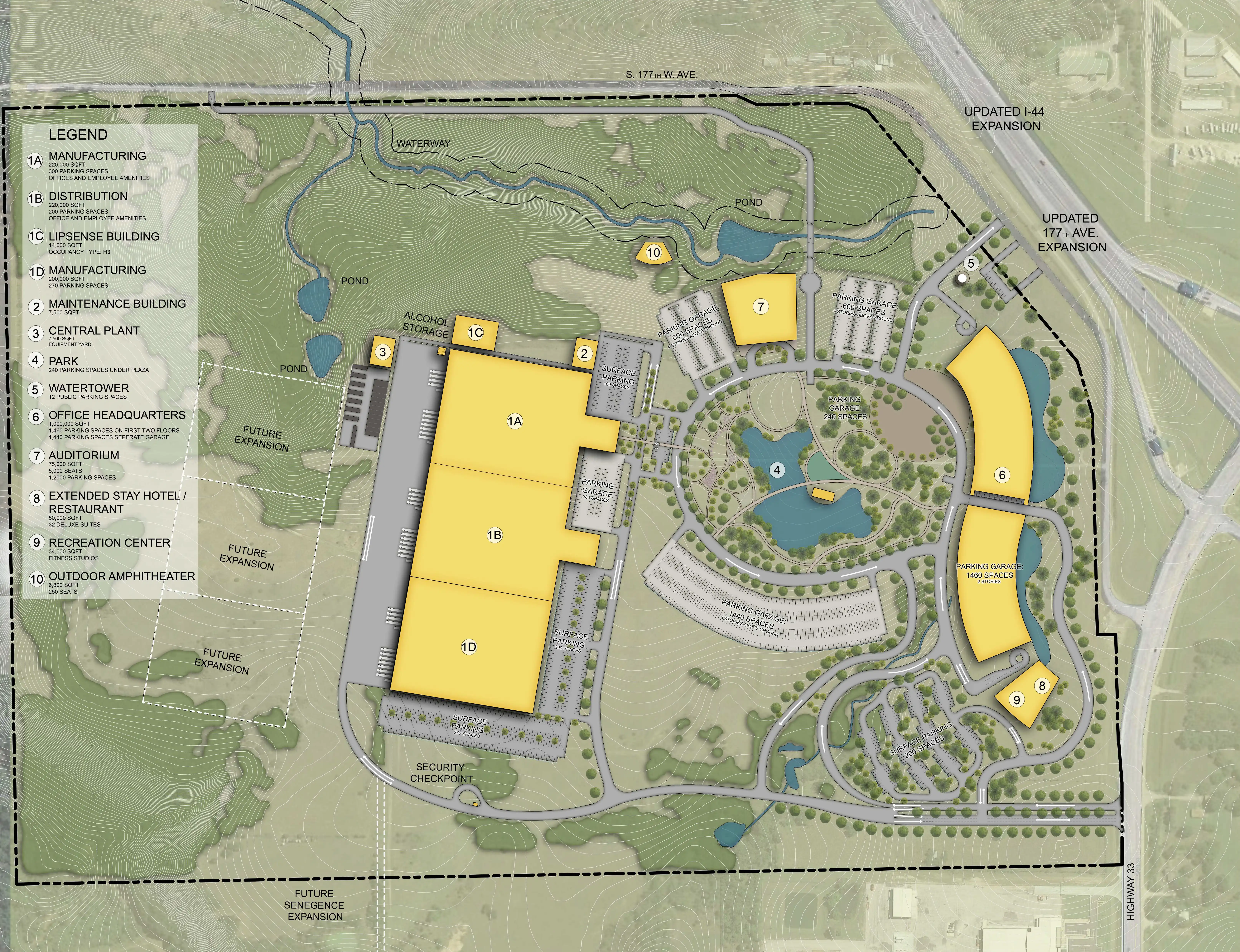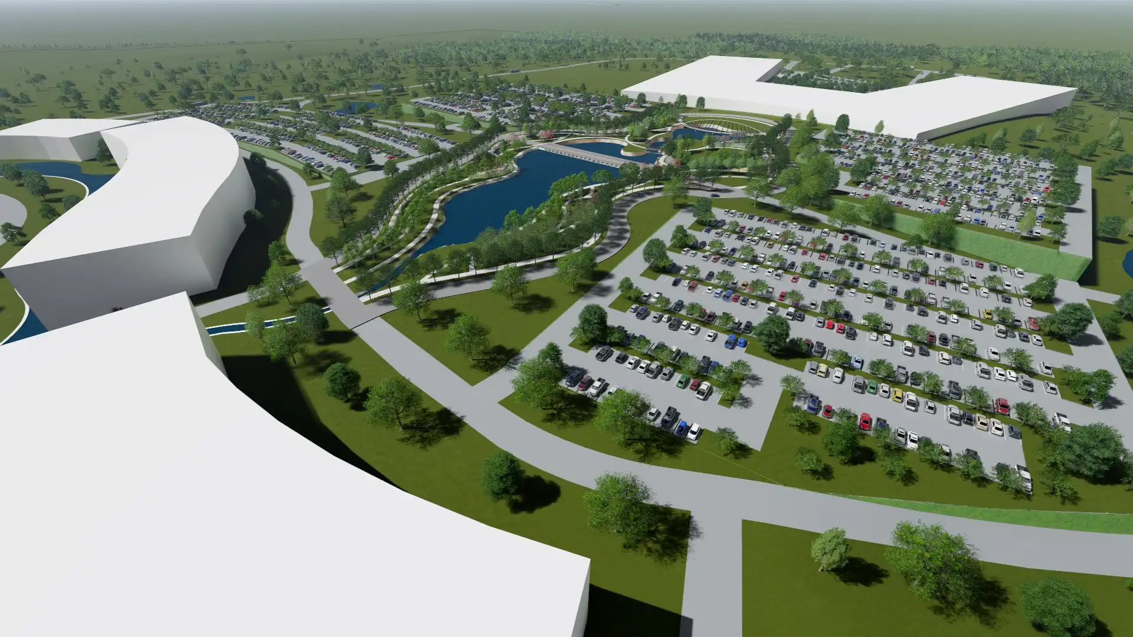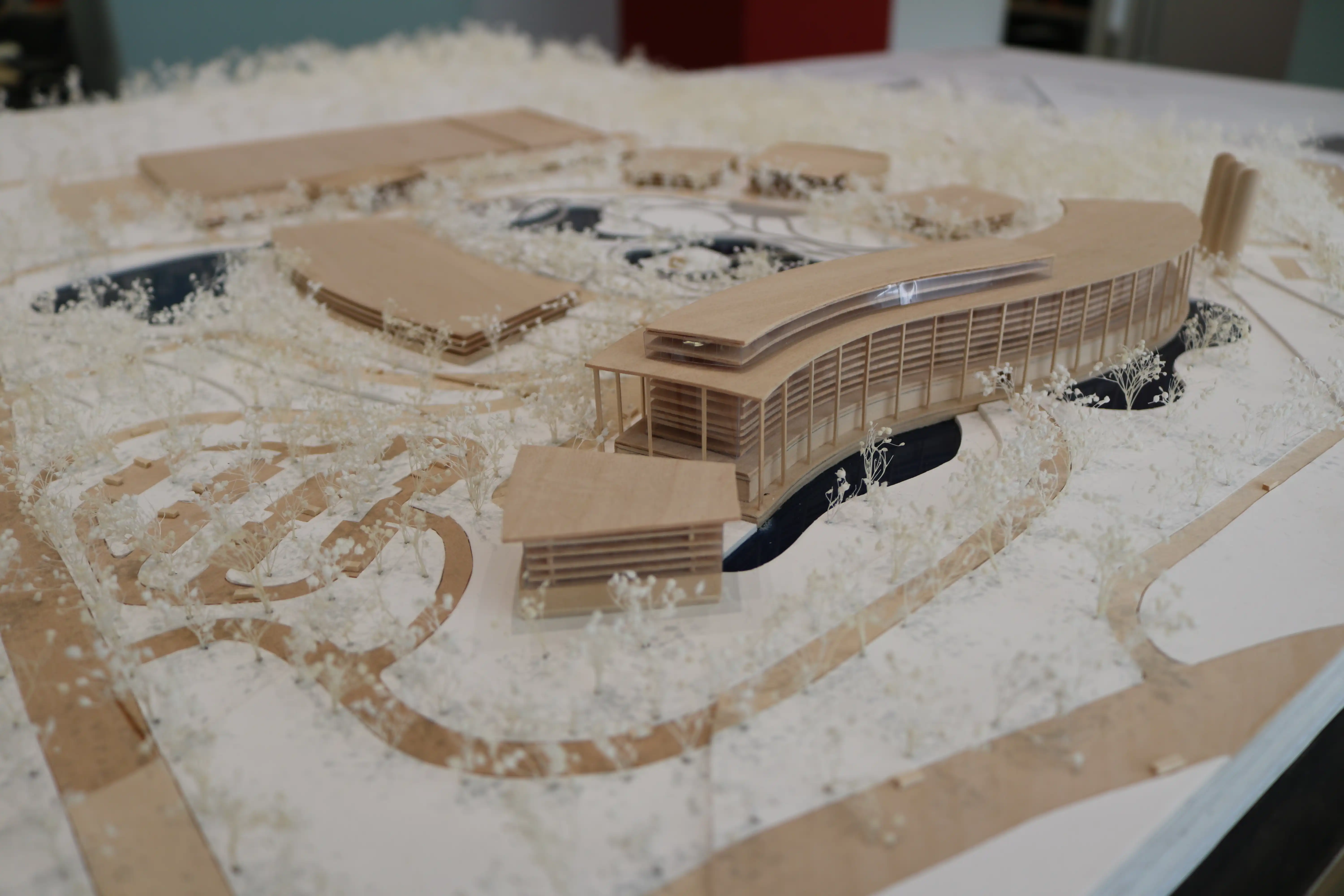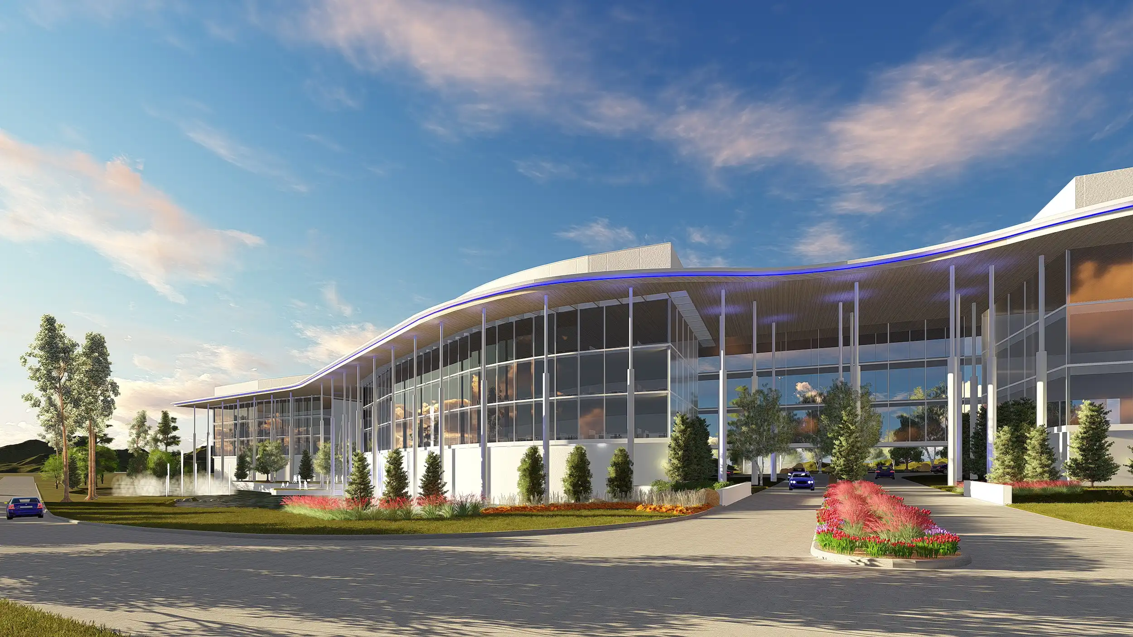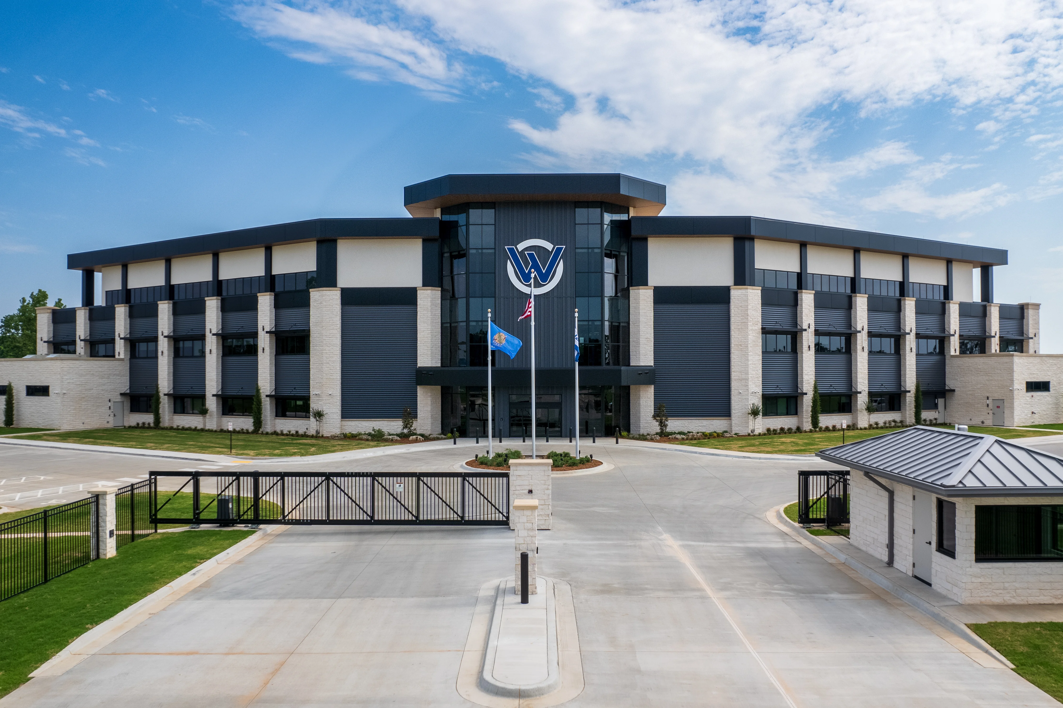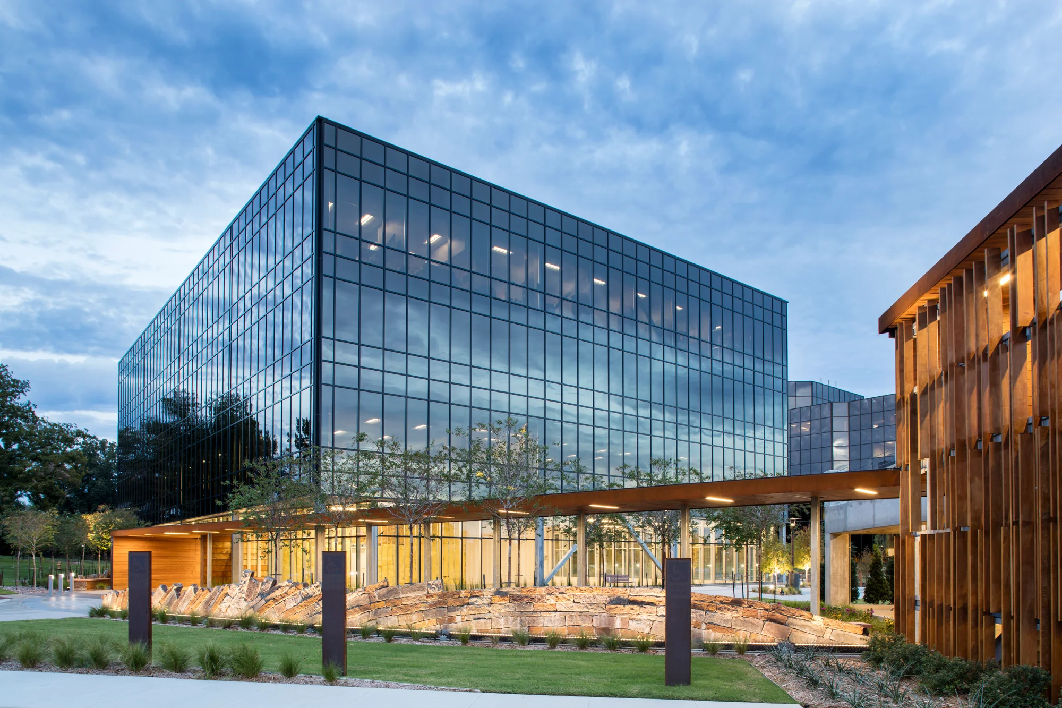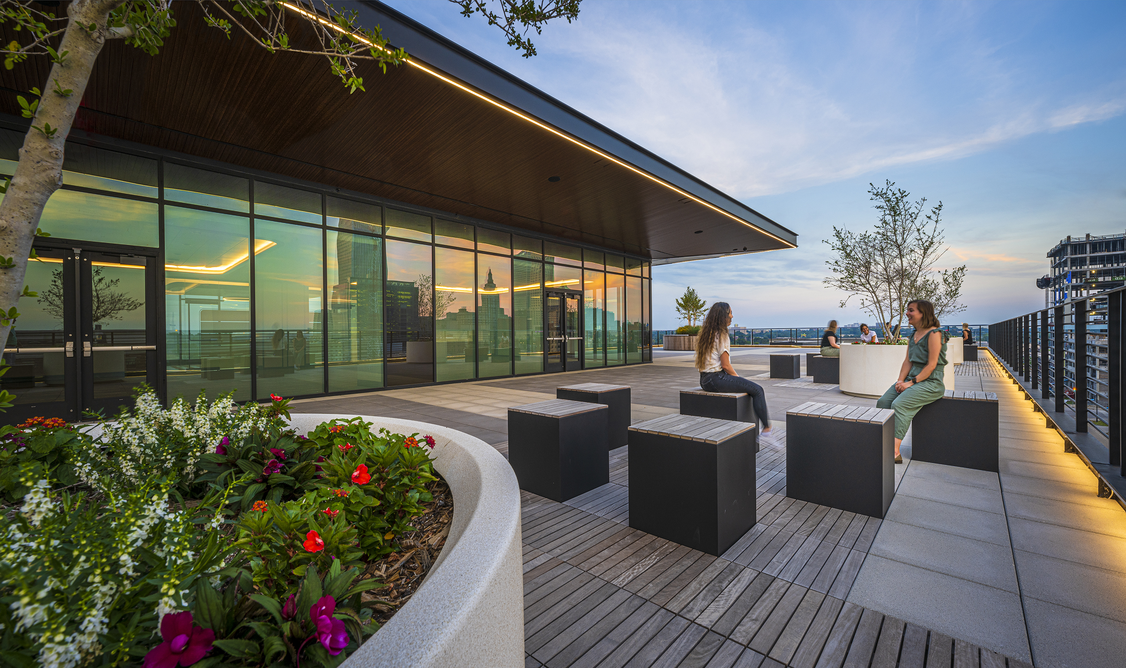SeneGence International Midwest Campus
With 250 acres to develop, GH2 designed a master plan for the SeneGence International Midwest Headquarters. The campus will embody the company’s natural and organic feel with water features that complement the fluid design of the buildings. Due to the large size of this project, it will be completed in phases. Phase 1 incorporates 400,000 square feet of distribution and manufacturing space. Additional phases include 1,000,000 square feet of office space, a 5,000 seat auditorium, an extended stay hotel, recreation center and restaurant. Once completed, the campus will have a park-like setting and clean structures, representative of SeneGence International.
PROJECT FACTS
Location
Tulsa, OK

