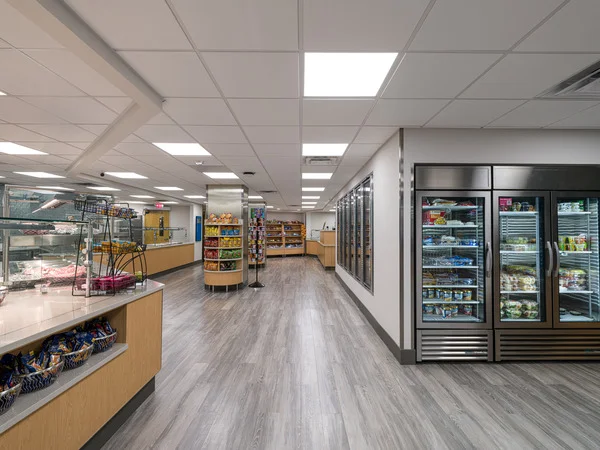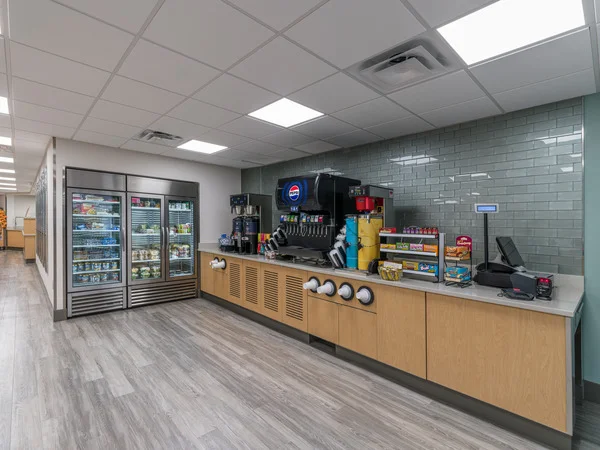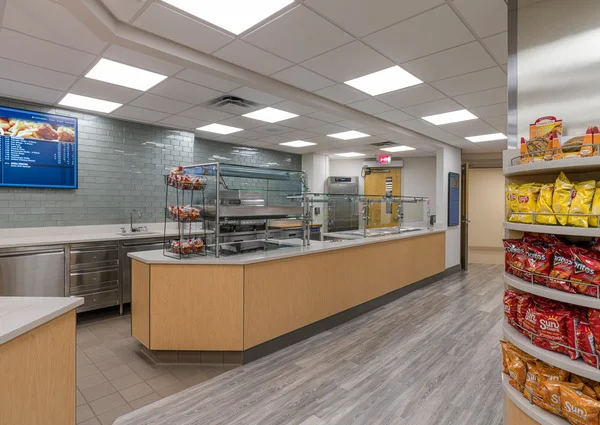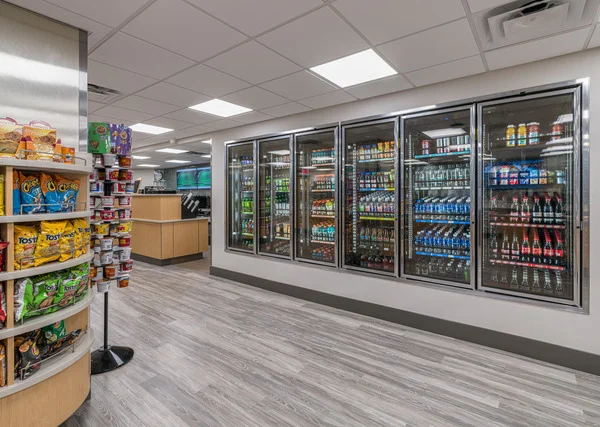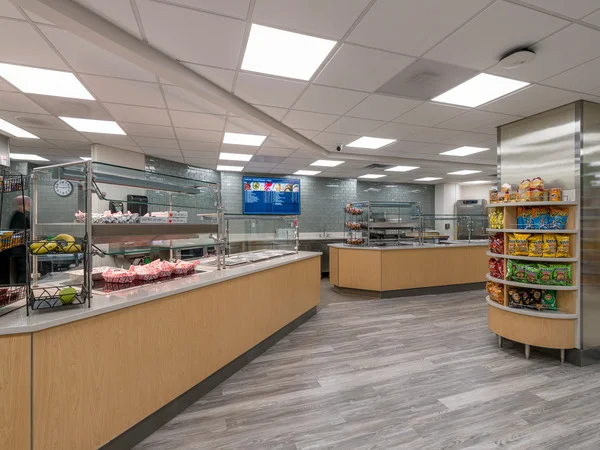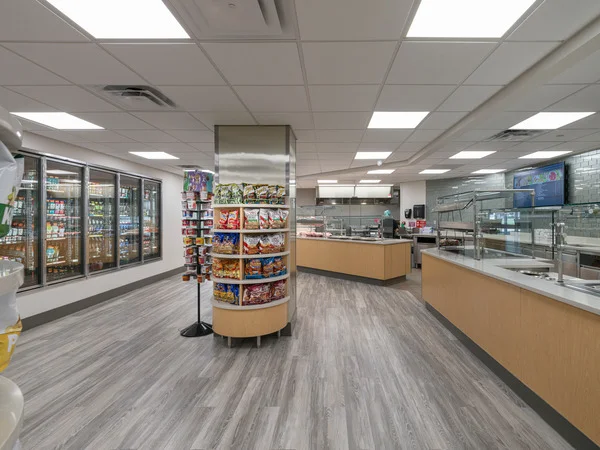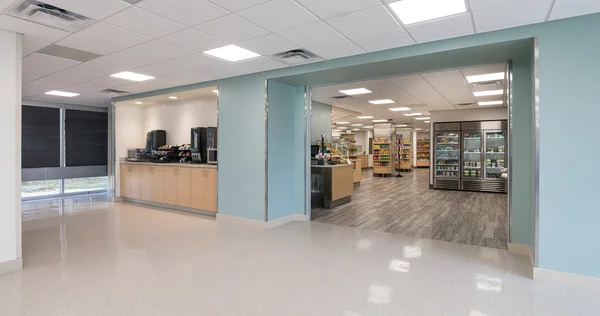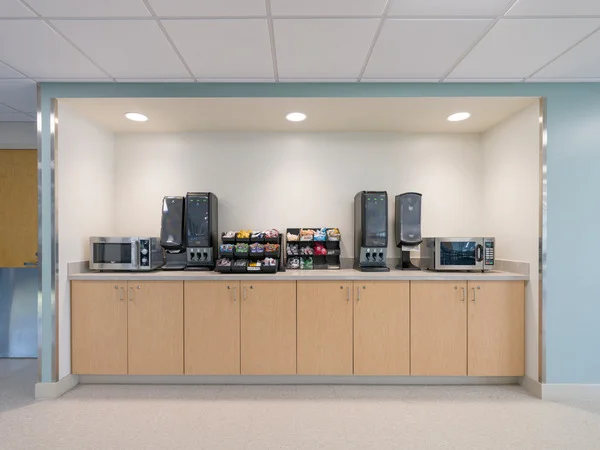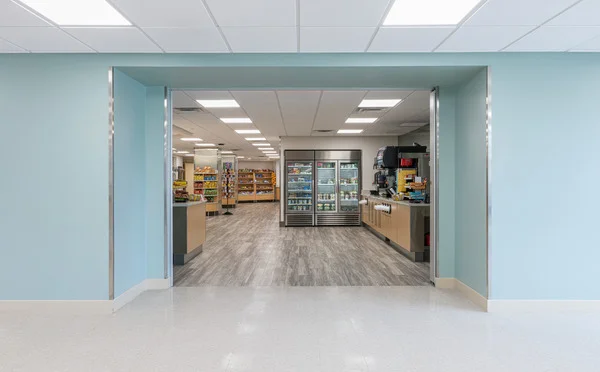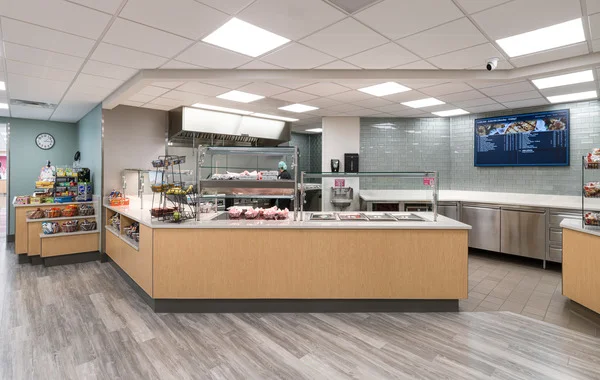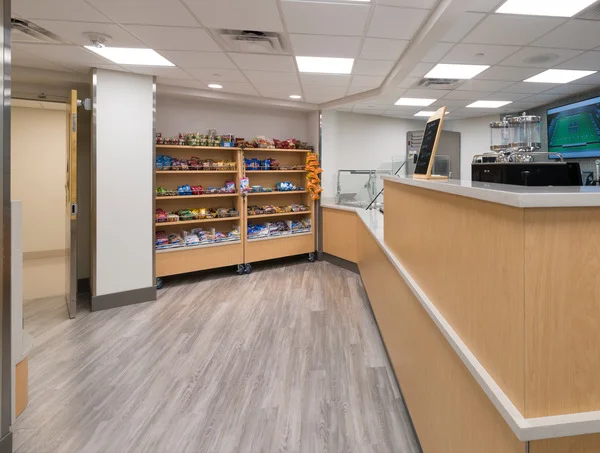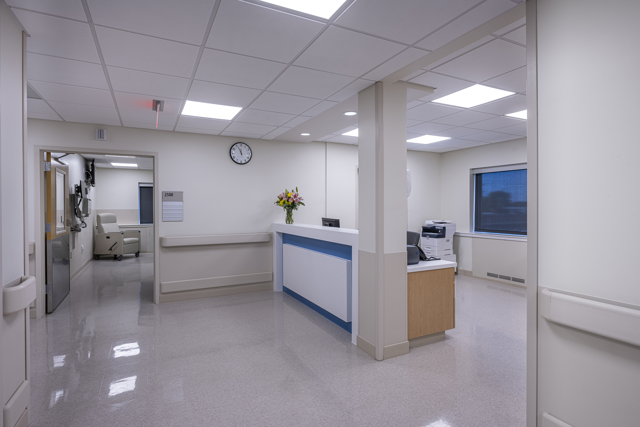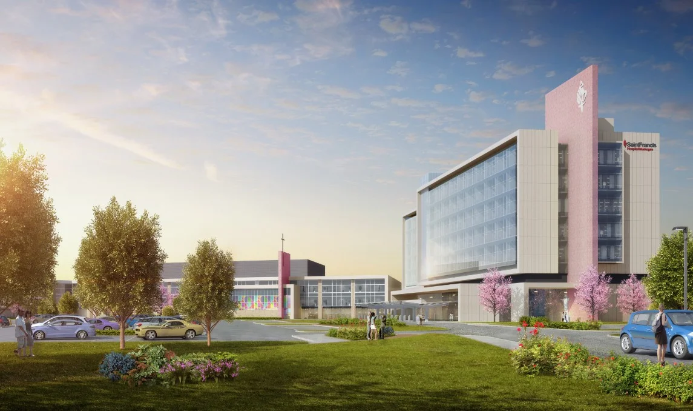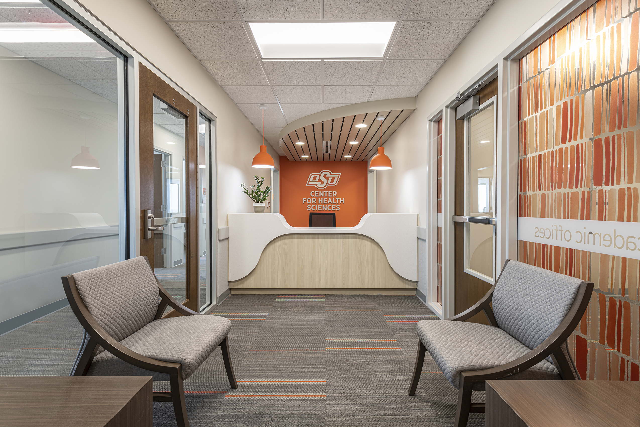Saint Francis Hospital Servery Renovation
Saint Francis Hospital Muskogee enlisted GH2 to provide specialty healthcare-focused design services to update the hospital’s 2,300-square-foot Servery. The renovated Servery now boasts a modern deli, hot entrée, and grill serving stations. A new walk-in cooler accommodates up to six bottle beverage shelving units that can be loaded from the cooler side, providing a more streamlined and convenient process. A brand new coffee station was also included in the updated design, and staff have been trained as baristas to create custom coffee beverages. The checkout stations were also improved, and the exit was widened for a faster throughput of patrons. The Severy renovation is the last of several projects supporting improved and enhanced food and beverage options and updated dining facilities at Saint Francis Hospital’s Muskogee campus.
PROJECT FACTS
Location
Muskogee, OK
Size
2,300-square-feet

