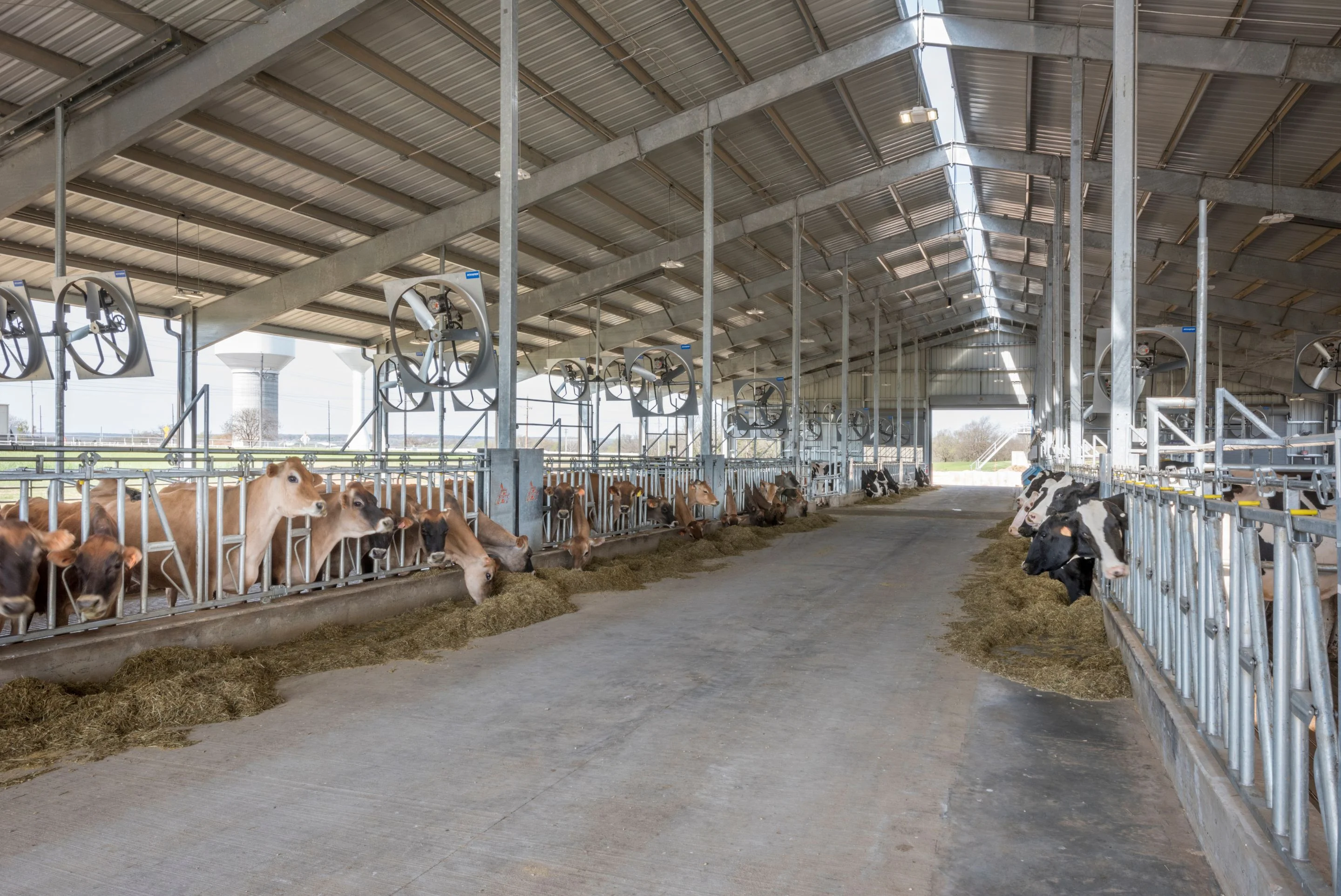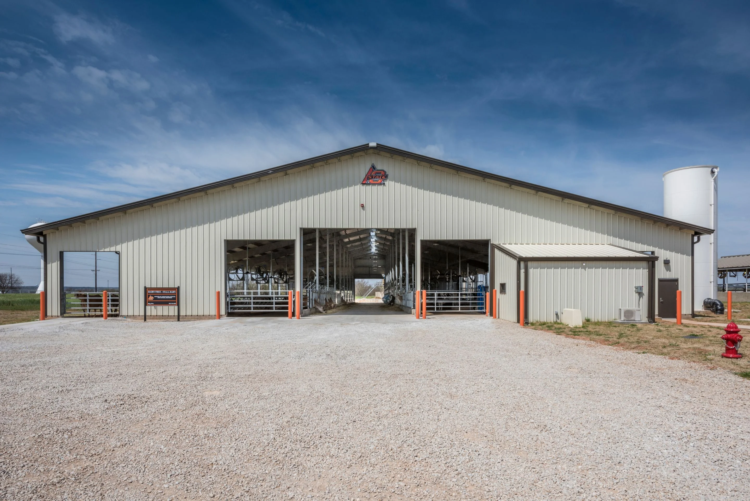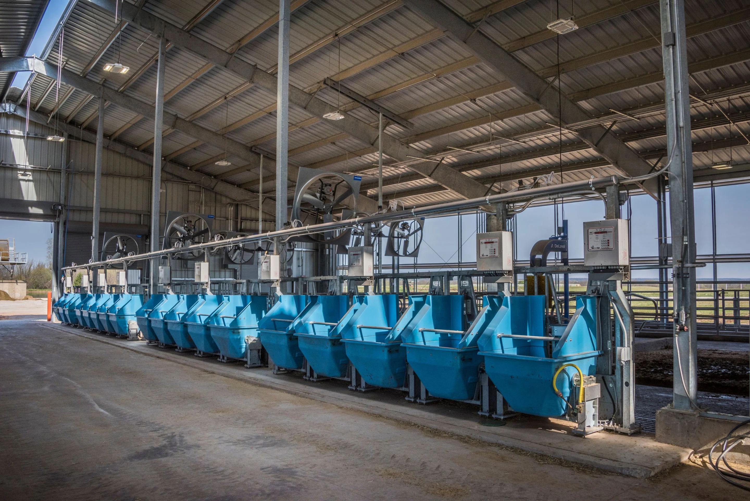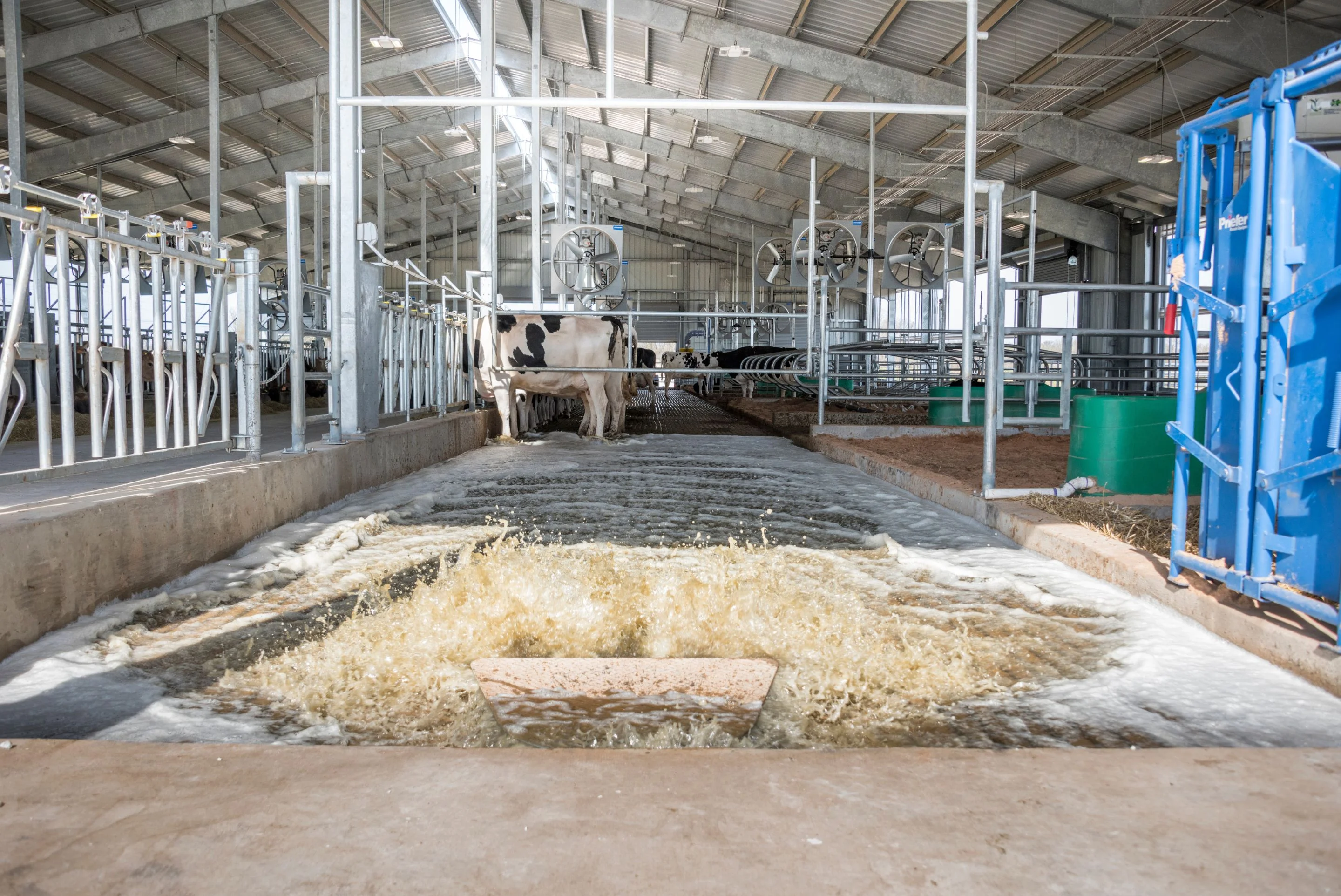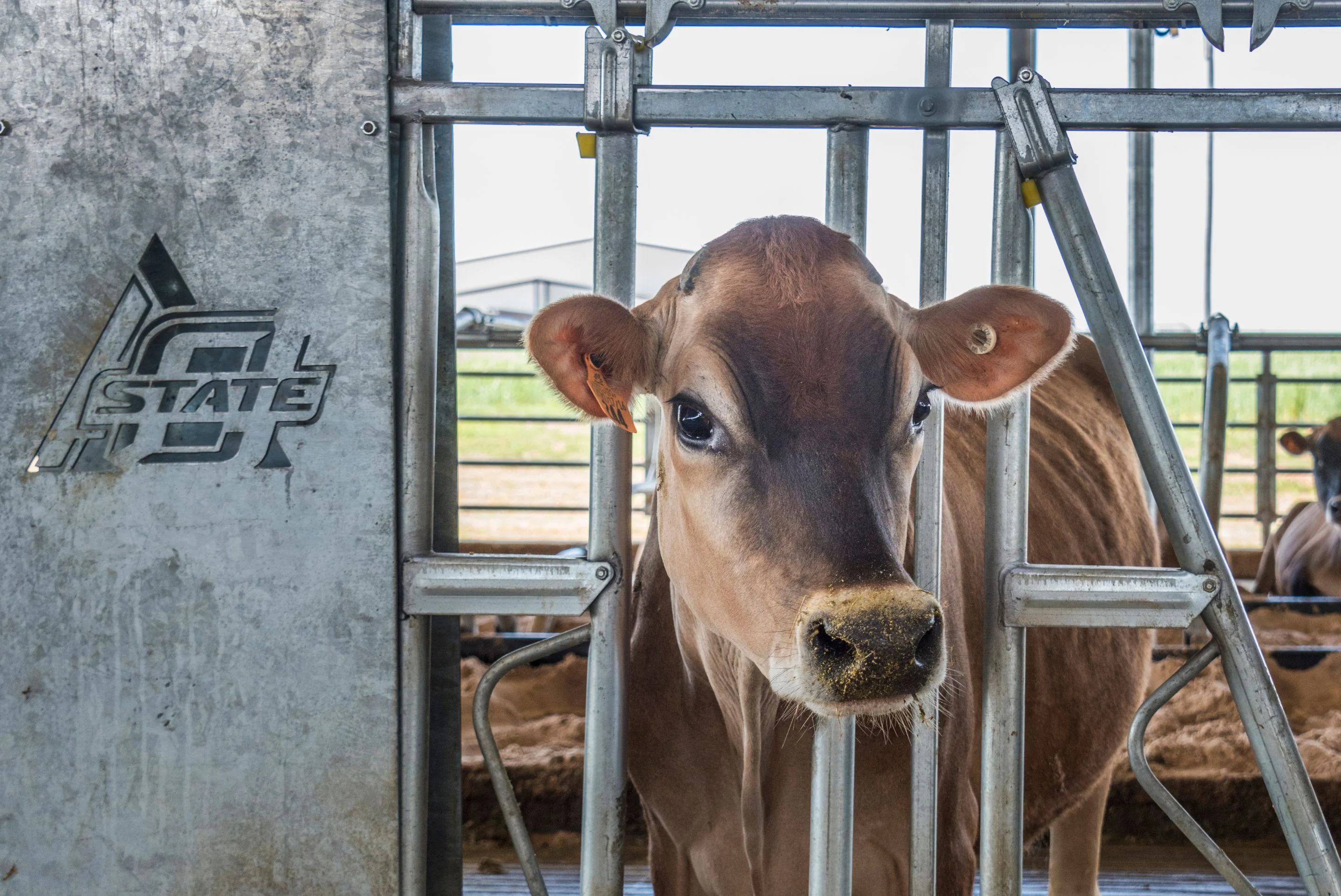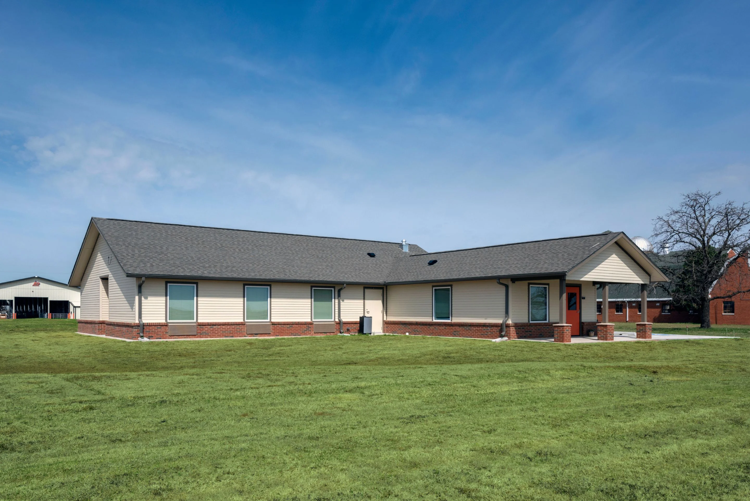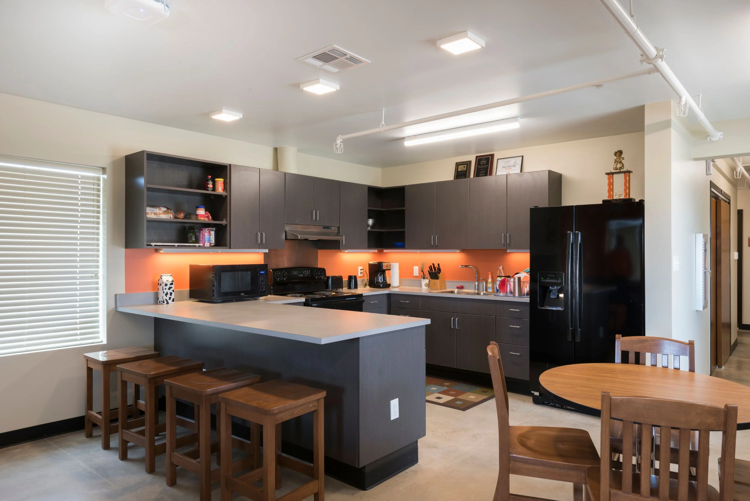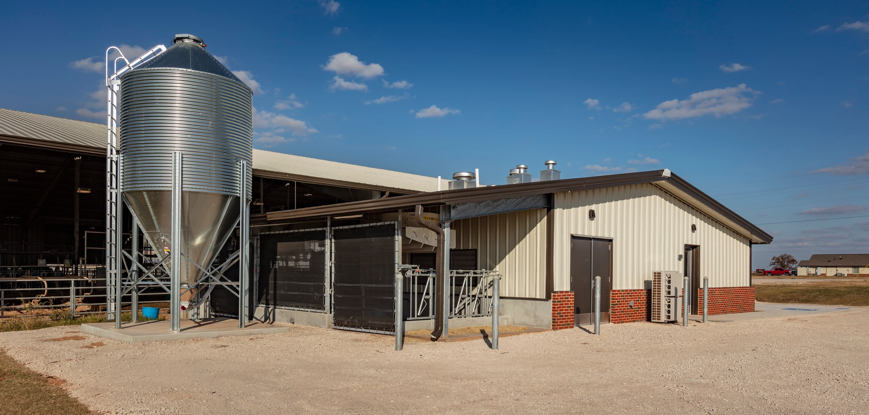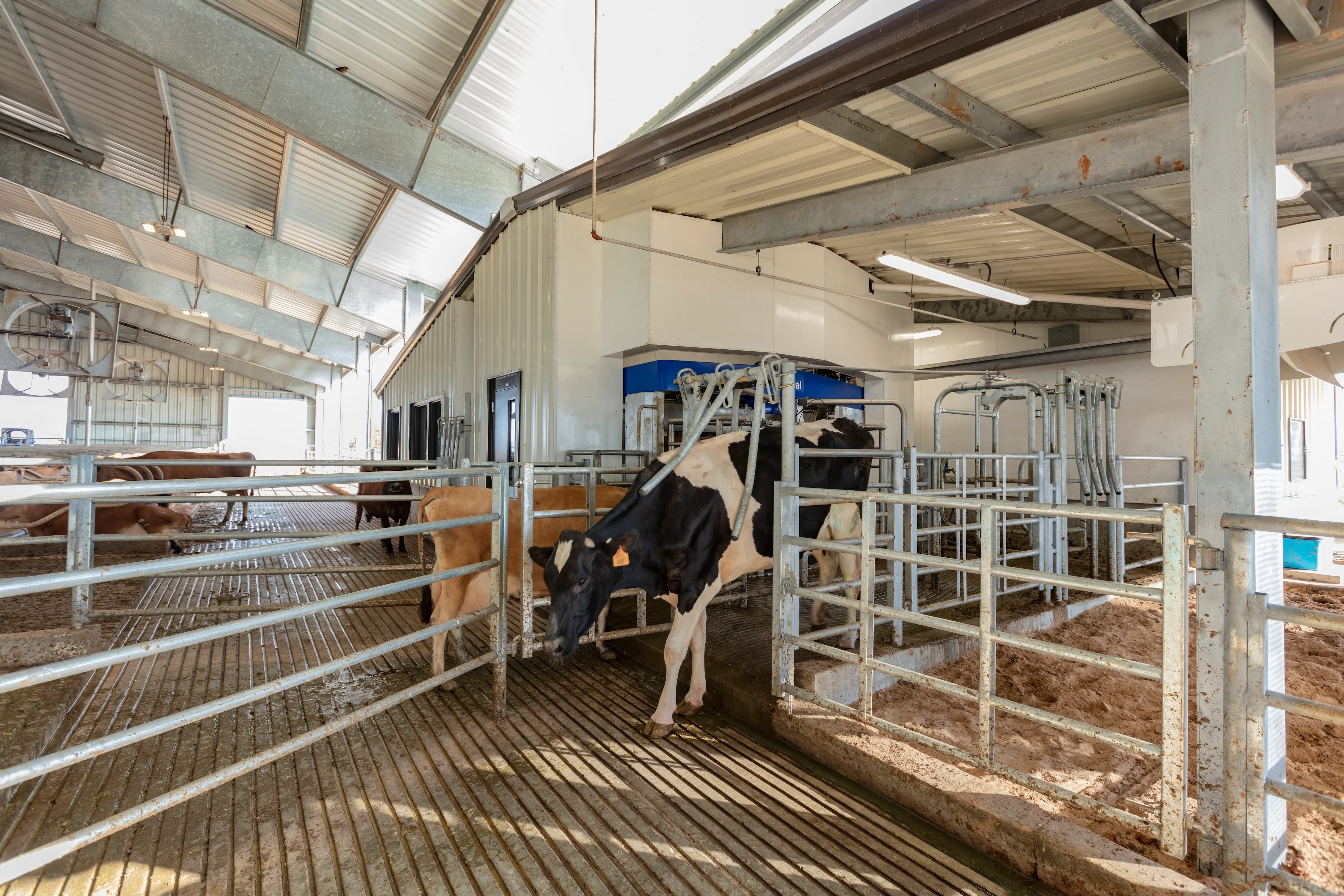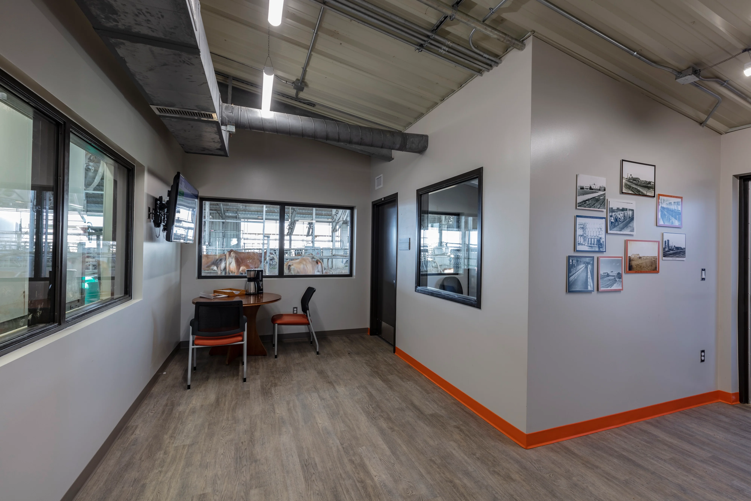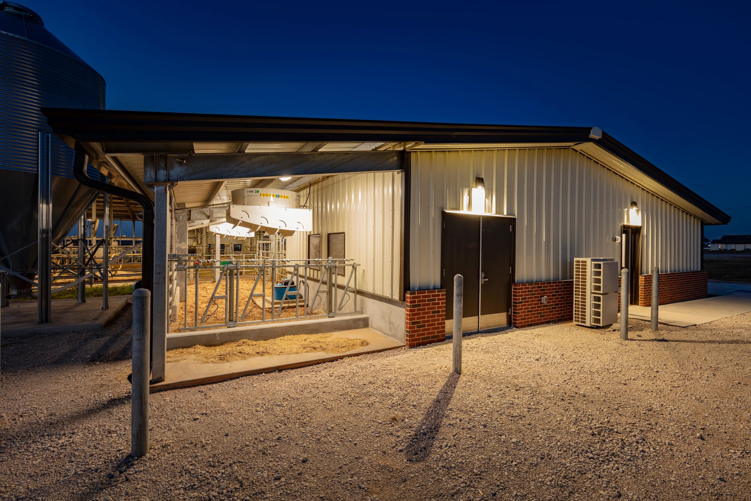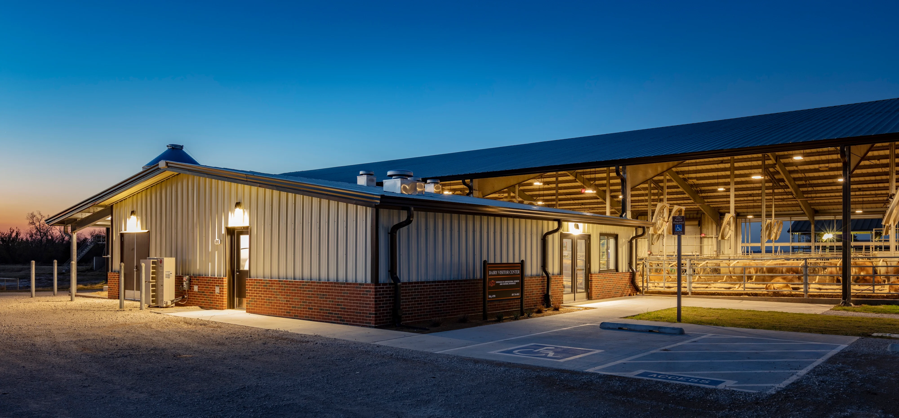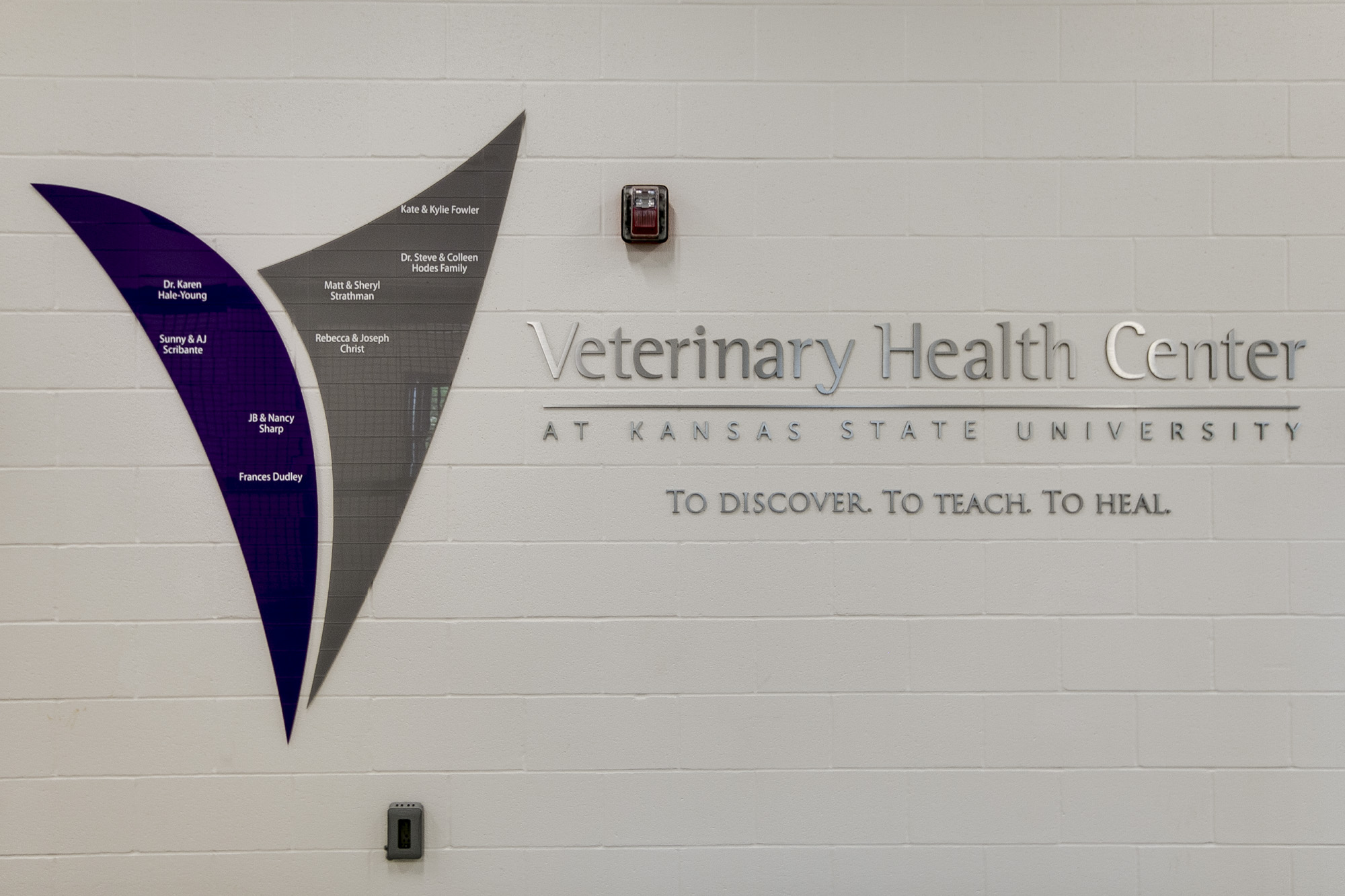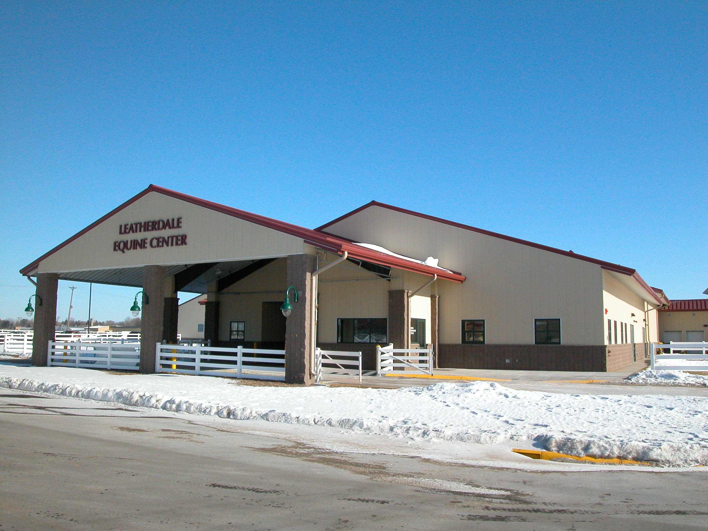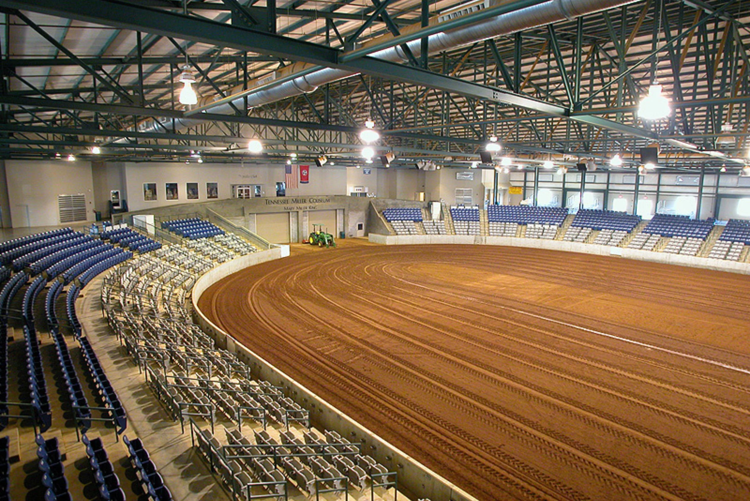OSU Dairy Barn and Visitor’s Center Renovation
GH2 assisted Oklahoma State University on an addition to the Freestall Dairy Barn to house a new Robotic Automatic Milking System, capable of supporting 65 cows. The new structure serves as a Visitor’s Center for the overall dairy farm, welcoming guests to the site and providing valuable educational opportunities to young patrons. Site circulation was carefully considered and designed to allow vehicular access for Visitors in cars and school buses as well as milk tankers and feed trucks. Cow comfort and flow were also carefully studied during the design process, reducing stress and optimizing output.
The Ferguson Family Dairy Barn and Student Housing Center at Oklahoma State University is a new 4,000-square-foot stall barn for the Department of Animal Science in Stillwater, Oklahoma.
School administrators were looking forward to a few key changes. These include a pre-engineered metal building structure with an open-air ventilation system through the barn and “roll-o-matic curtains” to enclose the north wall of the barn during the cooler season. The University is also upgrading the existing student housing located in the original barn facility. Under this project, our team provided full architectural services for the student dorm room facilities.
The student housing facilities have space for six students, each having an individual bedroom and sharing a common living area, kitchen, dining/study room and support spaces. This included men’s and women’s restrooms, laundry and mud rooms. The housing also includes a fire alarm, suppression system and is ADA accessible.
Included within the new addition is a public viewing area that provides views into both the existing Free Stall Dairy Barn as well as the robotic milking system. Support spaces include a staff office, restrooms, equipment room, milk tank room and cow separation pen/circulation lanes.
PROJECT FACTS
Location
Stillwater, Oklahoma
Size
24,000

