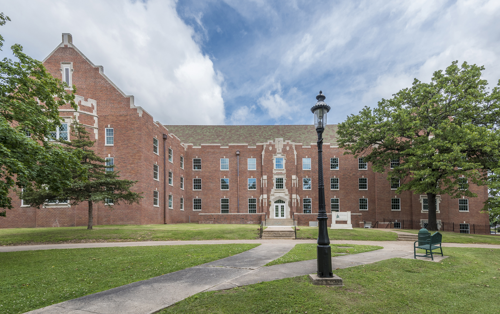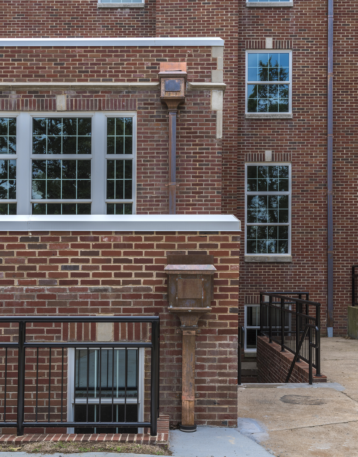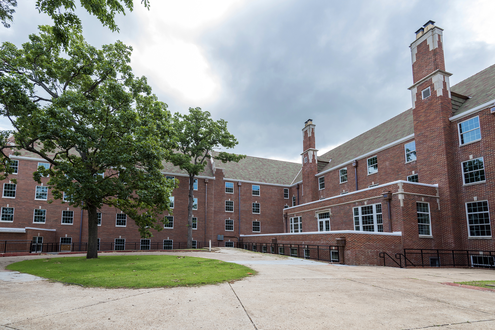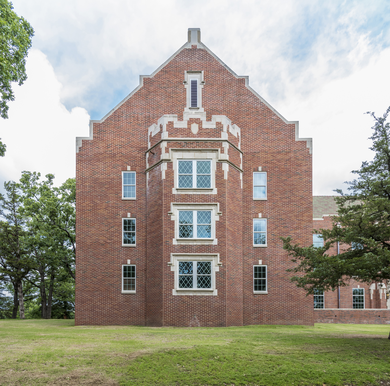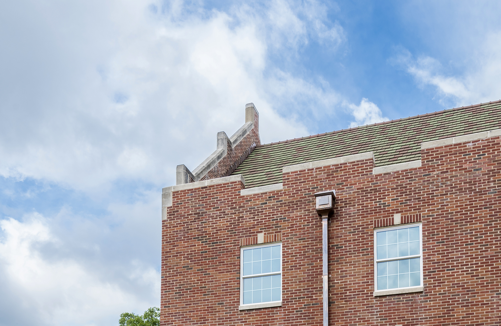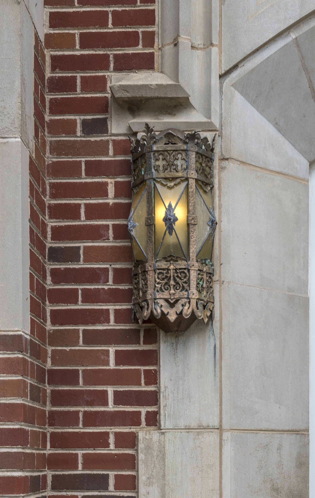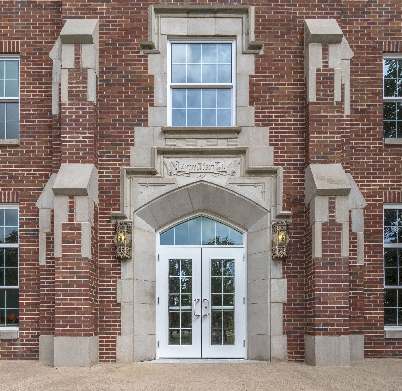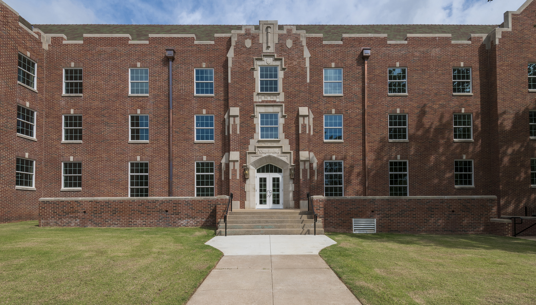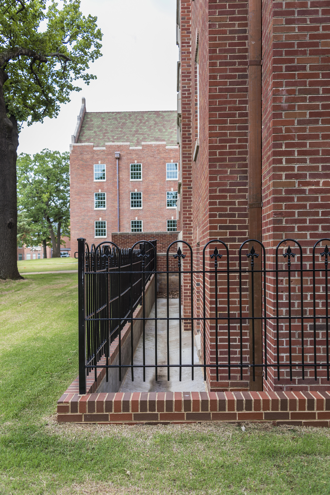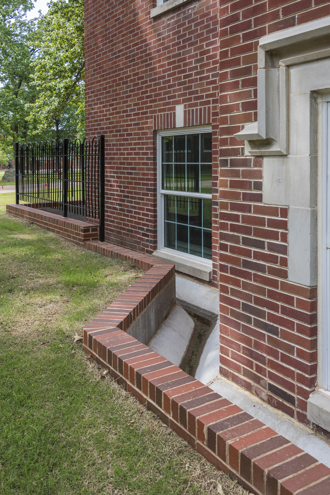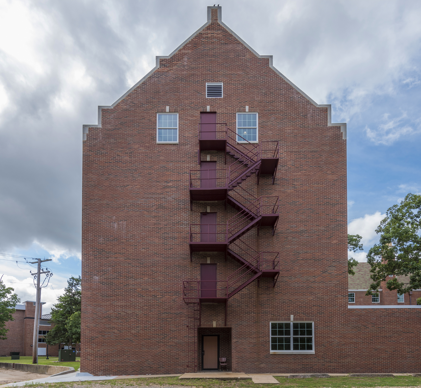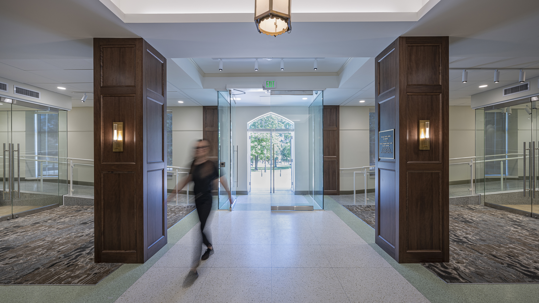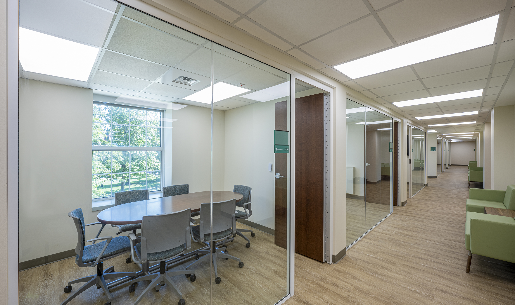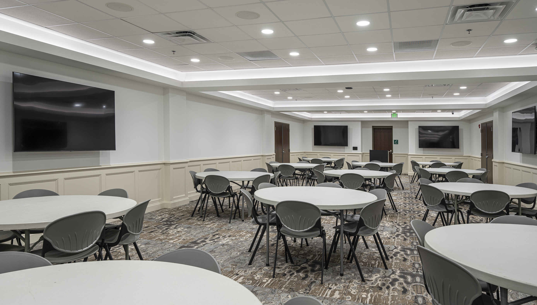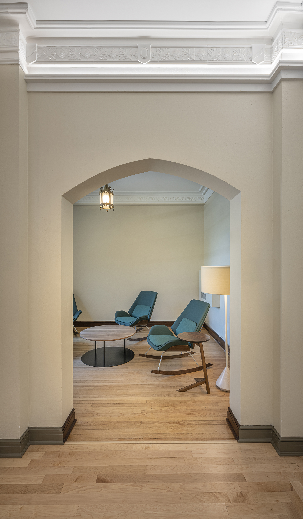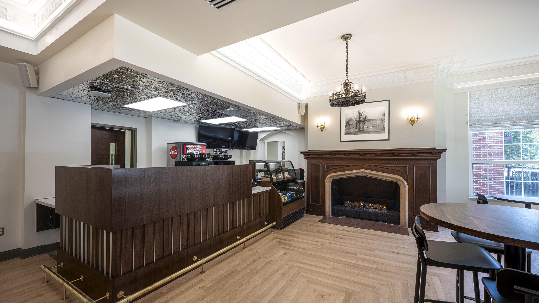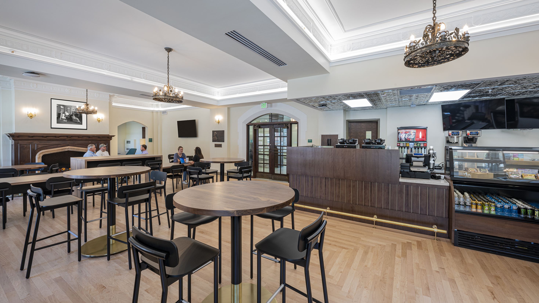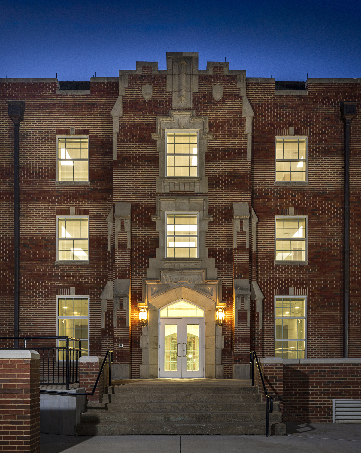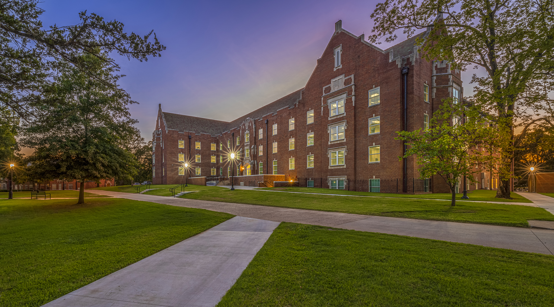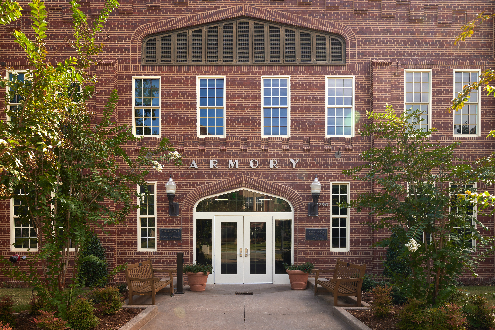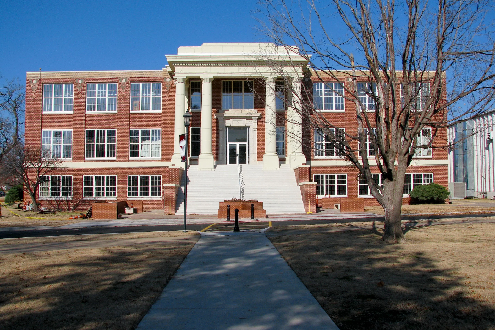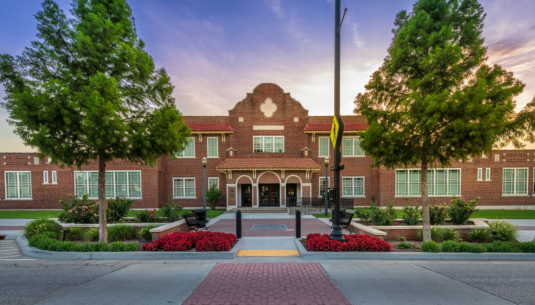Northeastern State University Wilson Hall
GH2 was selected to design the three-phase rehabilitation of Wilson Hall, the original women’s dormitory at Northeastern State University. The original structure was built in 1936, with an addition constructed in the 1960s. With a basement, three floors and an attic space, the 60,000- square foot dorm will be converted into Liberal Arts classrooms and offices, consolidating the program into one physical space.
Phase I and II included exterior stabilization and structural stabilization, respectively, of the building. Phase III was the rehabilitation of the existing space, converting it from dorms into classrooms. The building has never been conditioned, and the existing electrical and plumbing systems were outdated and no longer met code. The third phase of the project entailed adding new mechanical, plumbing and electrical equipment to support the new use of the facility. Once completed, the historic facility now meets current ADA requirements.
PROJECT FACTS
Location
Tahlequah, OK
Size
70,000 sq ft
Awards
2022 AIA Eastern Oklahoma People's Choice Award in Adaptive Reuse
The Oklahoma Historical Society’s State Historic Preservation Office - SHPO Citation of Merit

