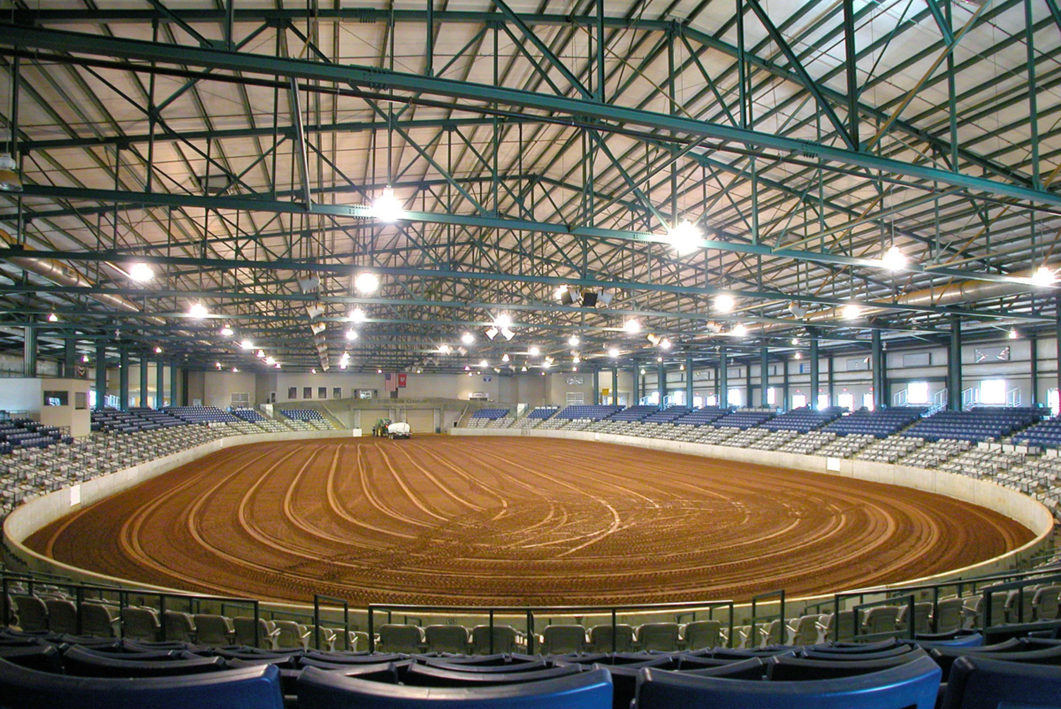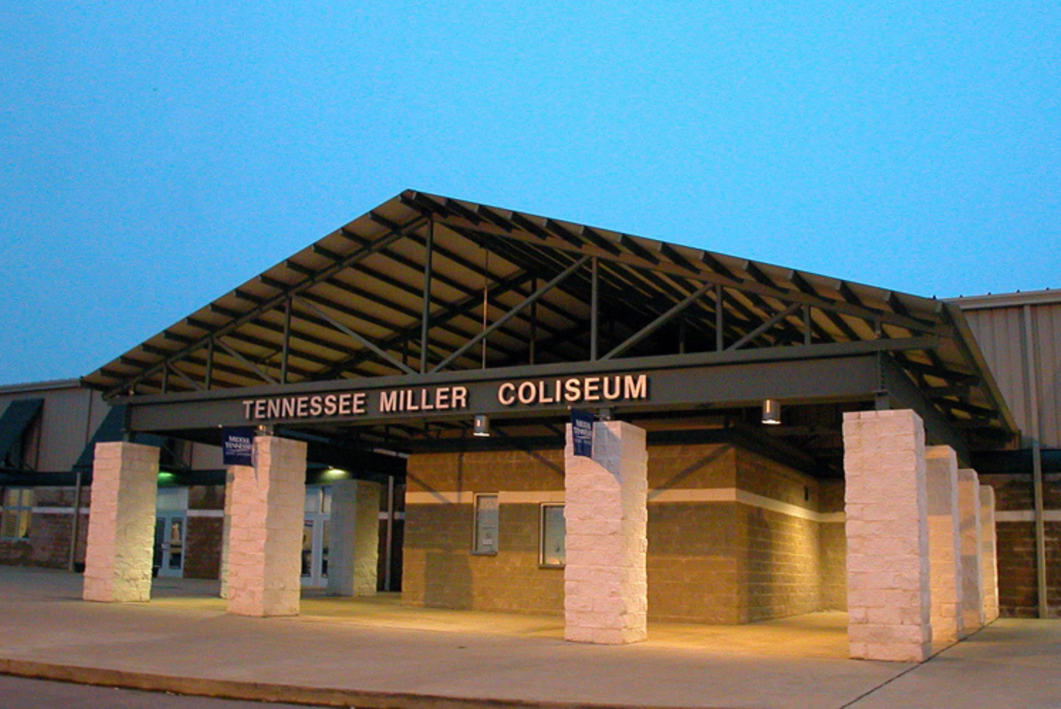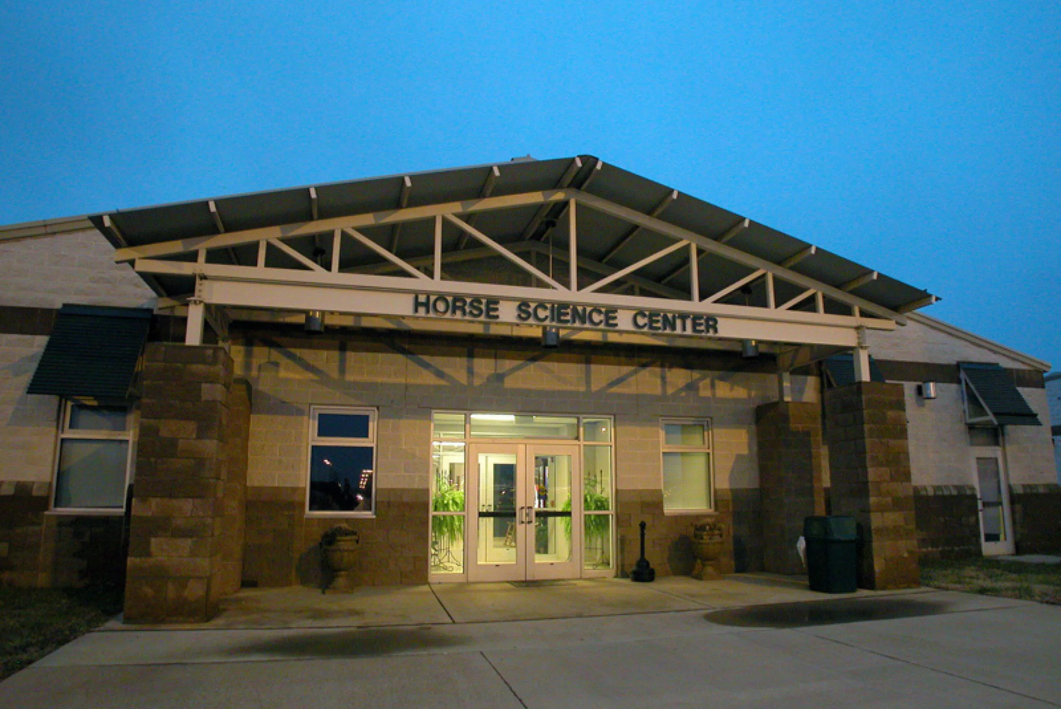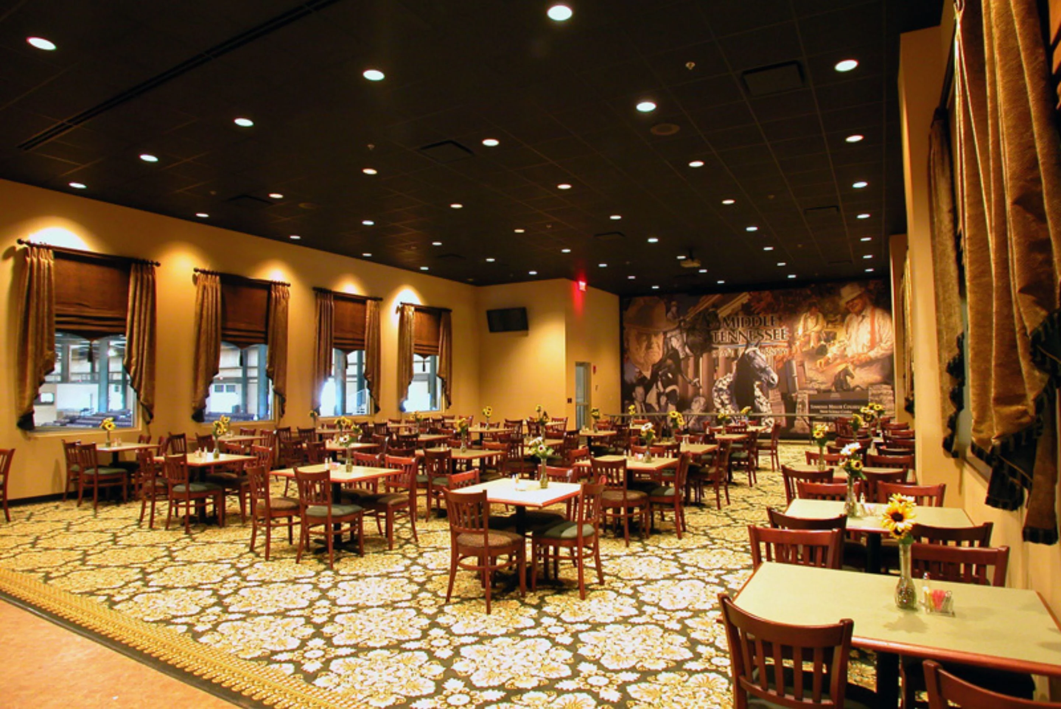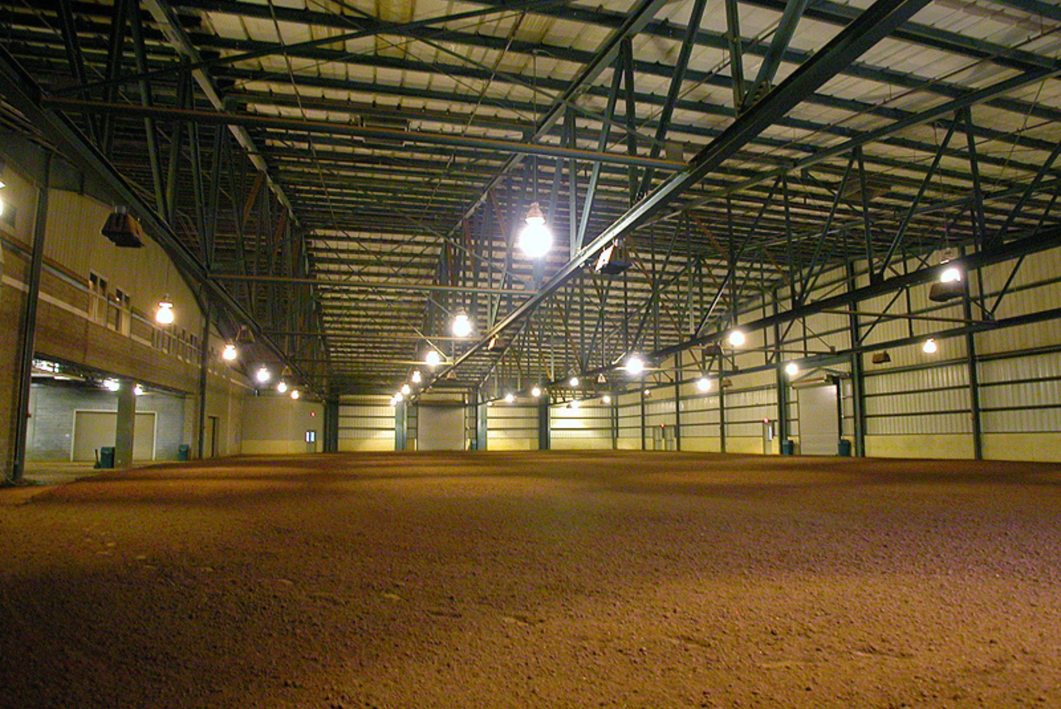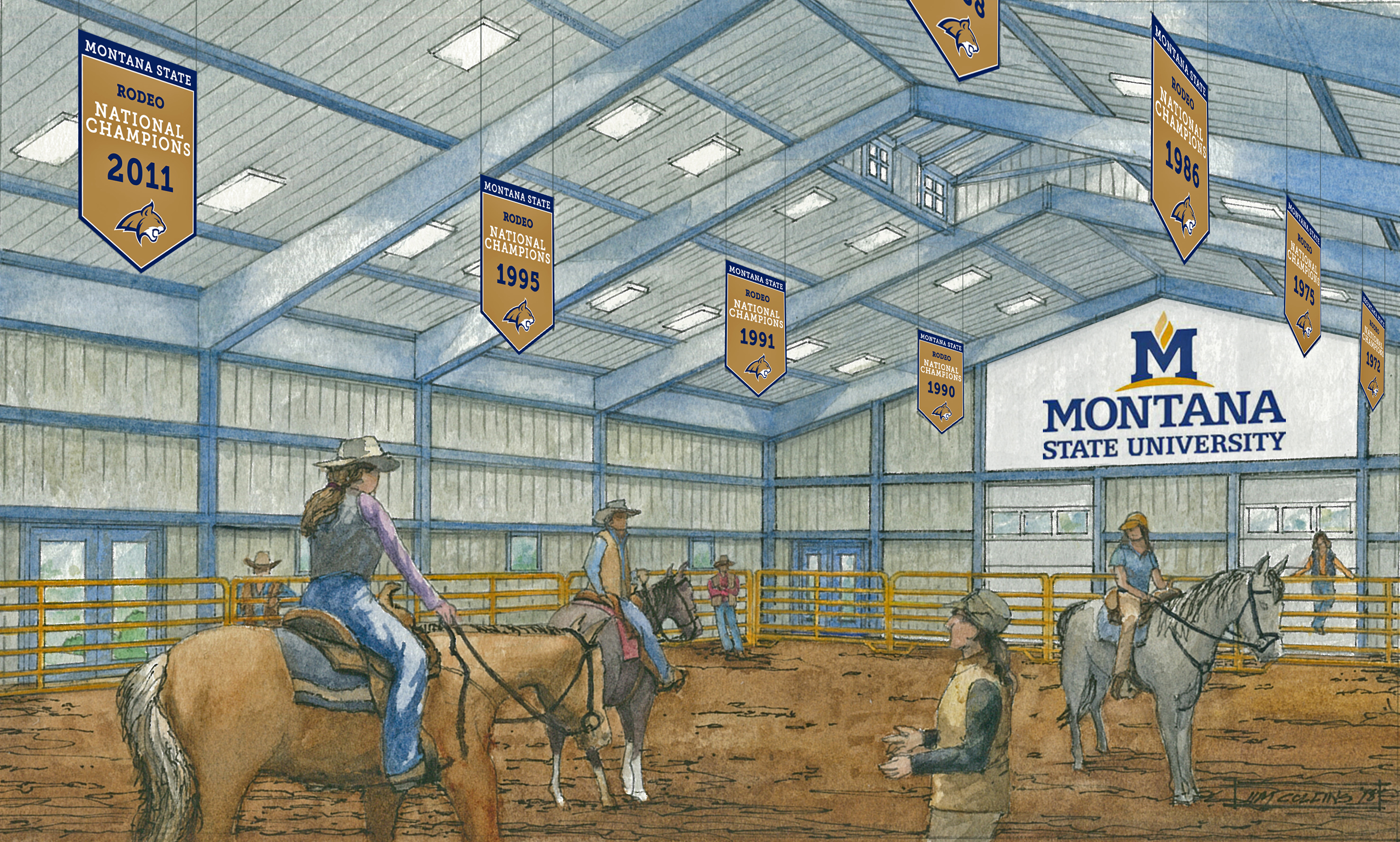Middle Tennessee State University
GH2 Equine Architects served as equine design consultant for this new complex, which accommodates the equestrian activities of Middle Tennessee State University and the national equine community along with a myriad of multi-purpose events. The climate-controlled main arena facility features a 150 ft x 300 ft arena floor, 4,600 stadium seats (expandable up to 6,500 seats), restrooms, concessions, offices, and a 30 foot wide concourse designed to provide space and utilities for vendor booths. The versatile facility includes such design aesthetics as concrete flooring with utility vaults, camera and lighting platforms and static loading capacity for stages and stage lighting. The complex also includes stables for approximately 500 horses; indoor, covered and outdoor practices rings; lounging rings; washing facilities; toilets with showers; trailer parking; and 60 RV hookups with electric and water services.
The Miller Horse Sciences Center Program is a University academic program and is the educational function of the overall facility. Student activity occurs at the site daily as part of this program. This portion of the facility consists of classroom spaces, faculty offices and support spaces, lounges, and study areas. Equestrian areas for this program include a covered practice ring for student instruction and horse evaluation, breeding ring and labs, minor procedure veterinary areas, stalls for University owned horses, farrier science instruction areas, wash racks, locker rooms, and support and storage spaces.
PROJECT FACTS
Location
Murfreesboro, Tennessee

