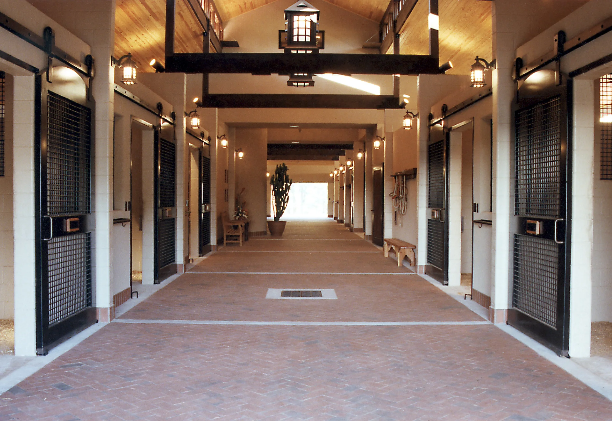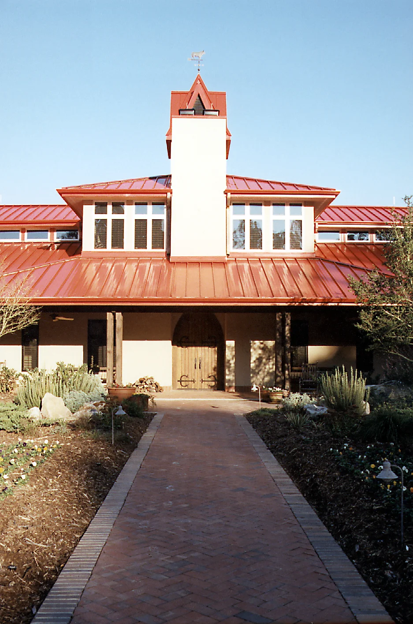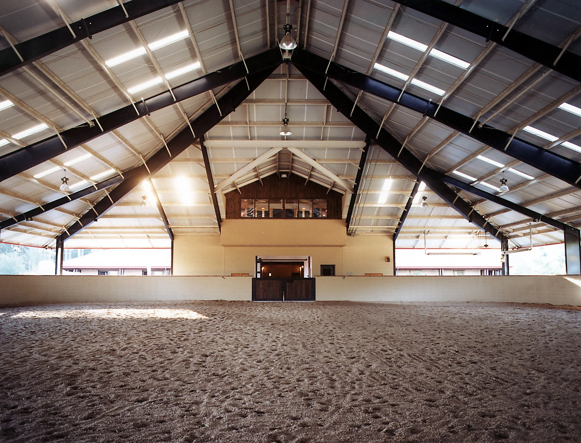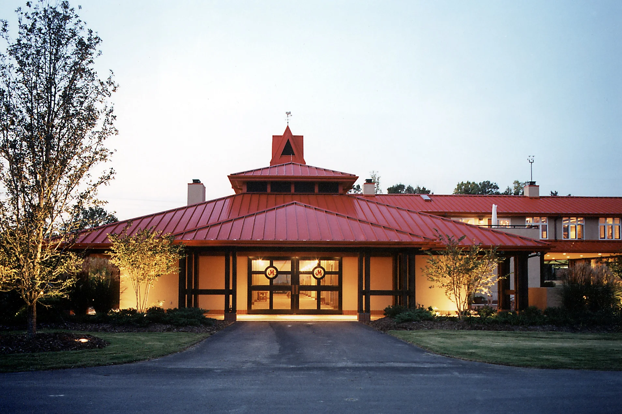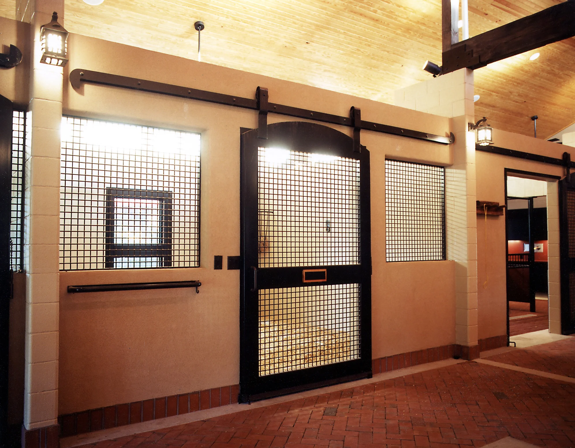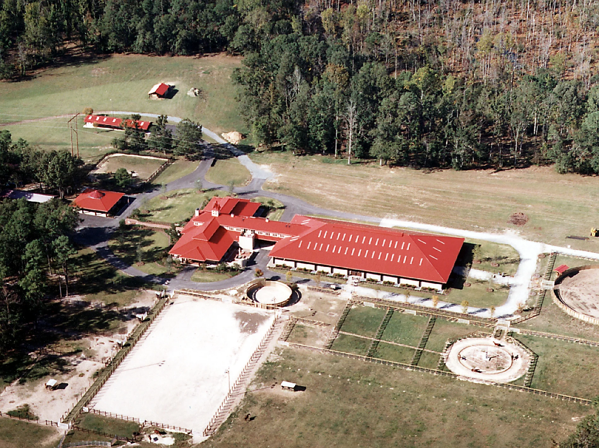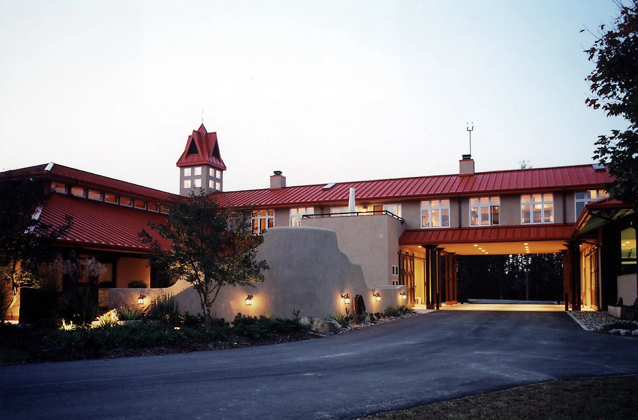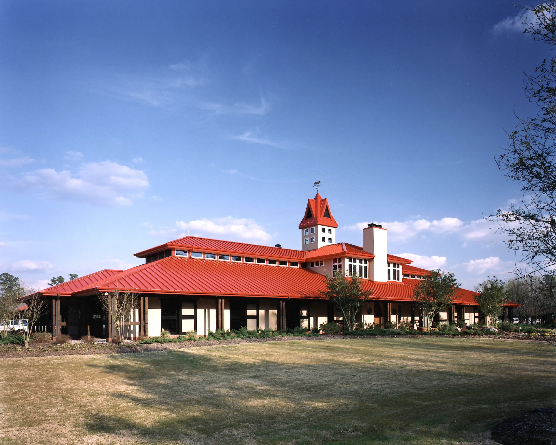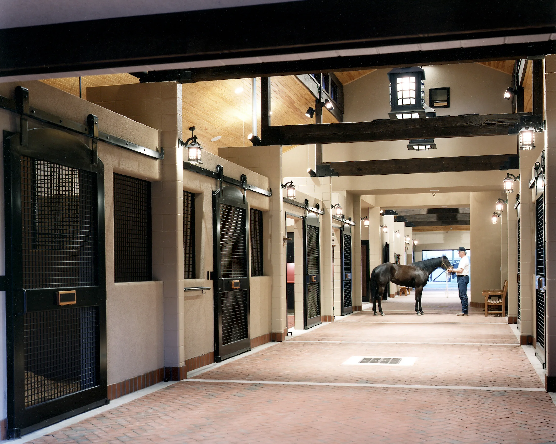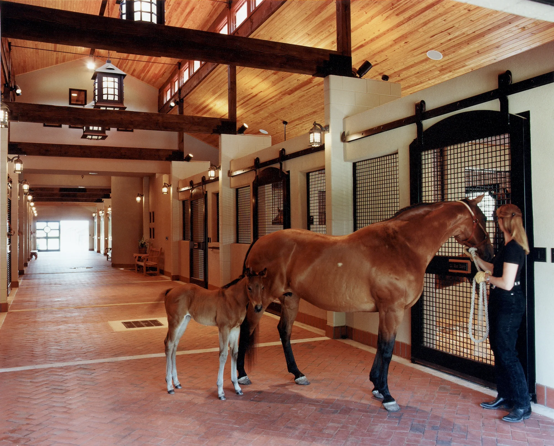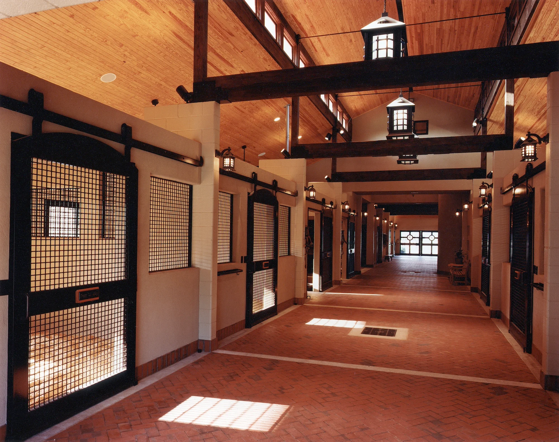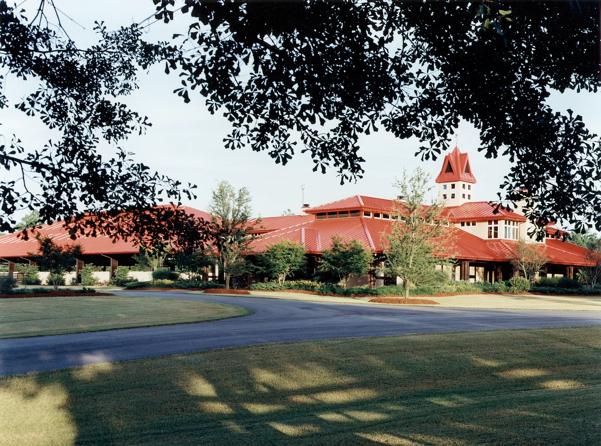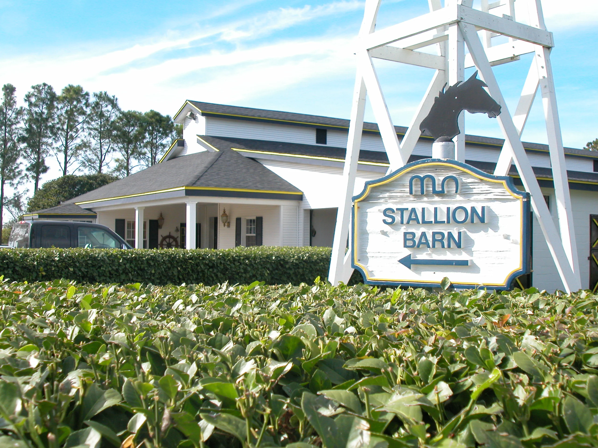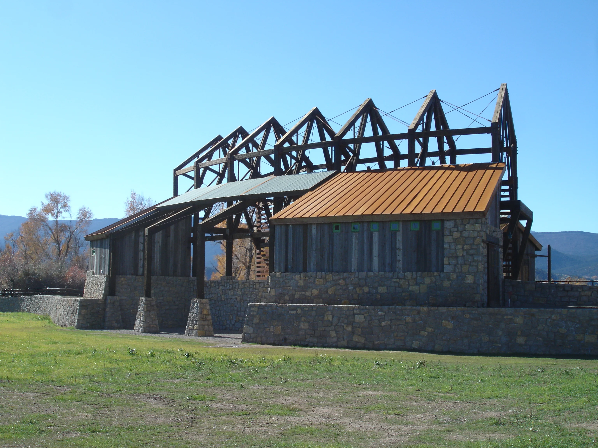Matthews Cutting facility
GH2 Equine Architects was commissioned to provide planning and design services for this outstanding, high-end horse facility located near Warsaw, North Carolina. The property includes a pleasant mix of open fields and pine groves, as well as an existing lake and restored log cabin.The new facilities represent the highest international standards in equestrian facility design, materials, and equipment, and includes new 10-stall barn which includes an office area, wash and veterinarian areas, feed and tack rooms, toilet and laundry areas. Also included next to an attached arena are large tack-up or saddling areas.A large 100’ x 200′ covered arena with covered cattle pens at one end.A covered connection between the barn and arena allow the loading and unloading of horses safely in any kind of weather. A 3,000 square-foot apartment over the barn affords views of the farm and at one end includes a balcony overlooking the indoor arena.
PROJECT FACTS
Location
Warsaw, NC

