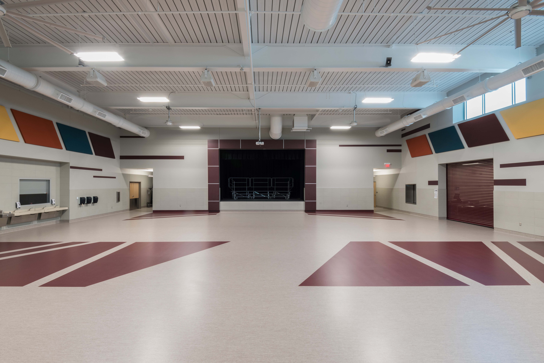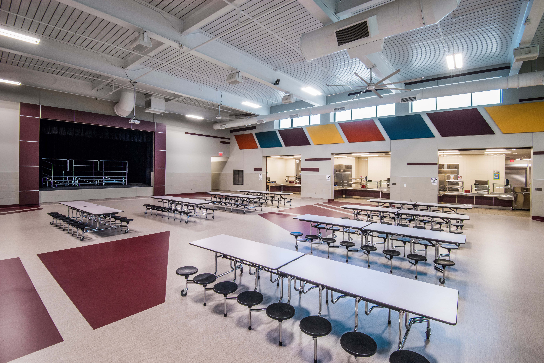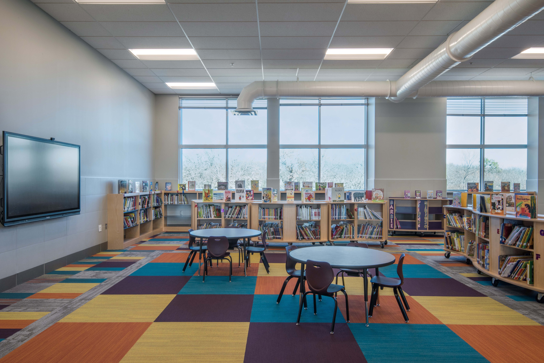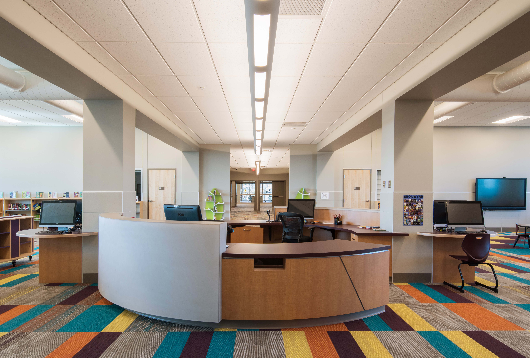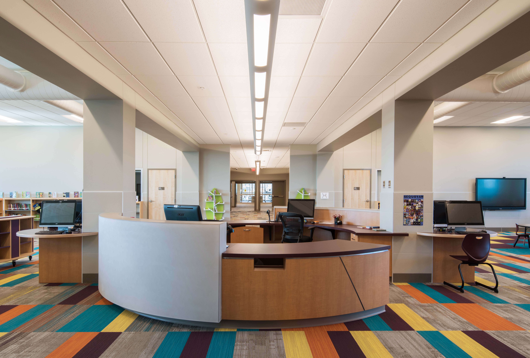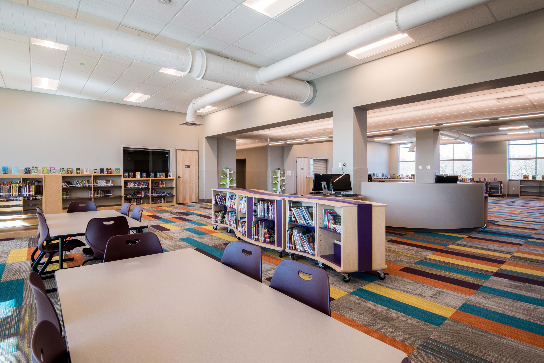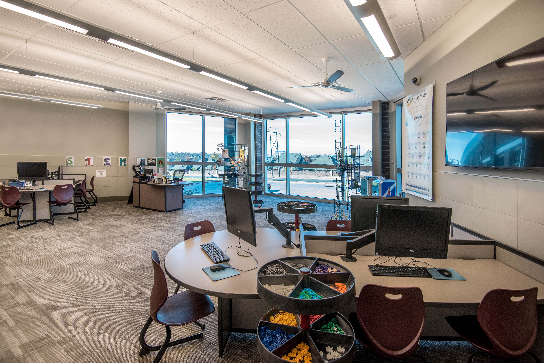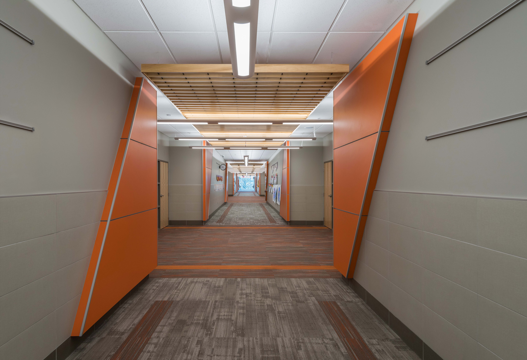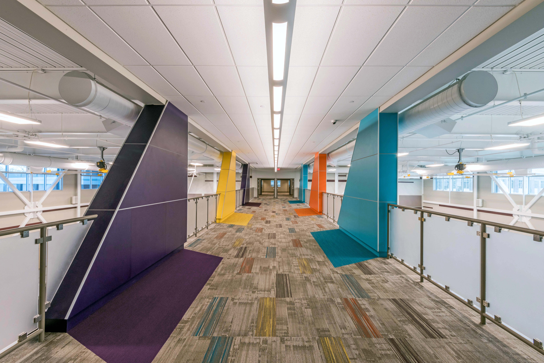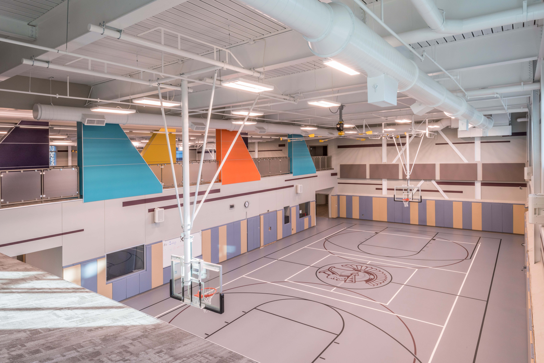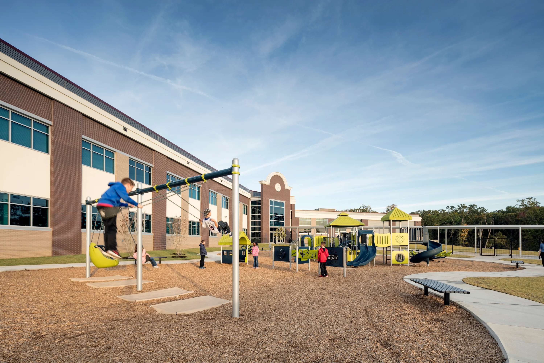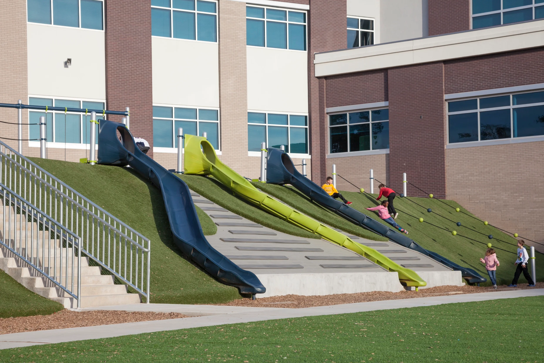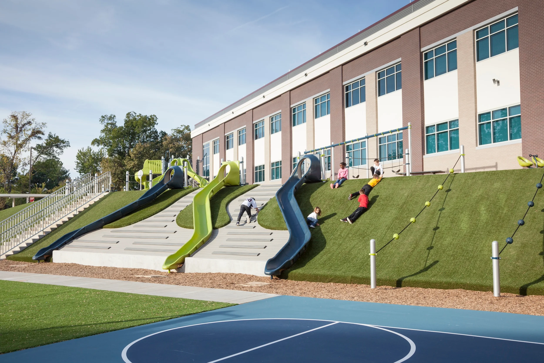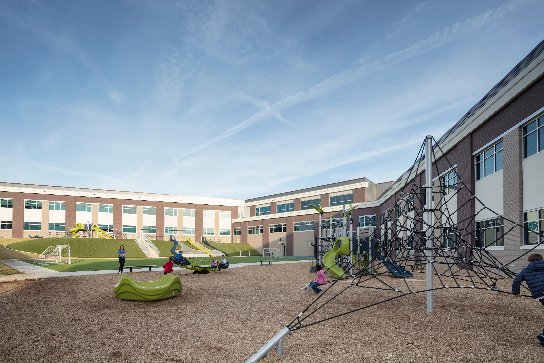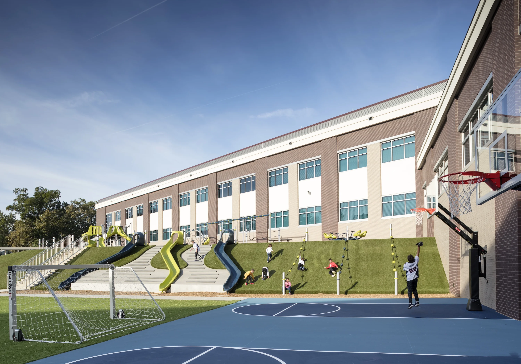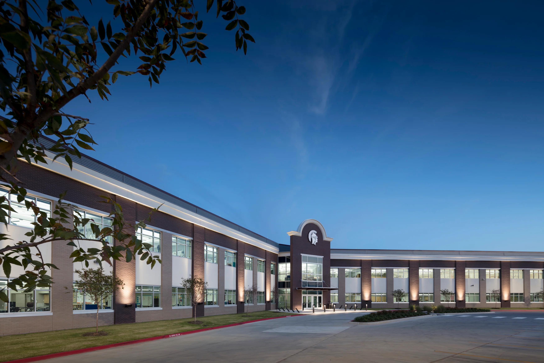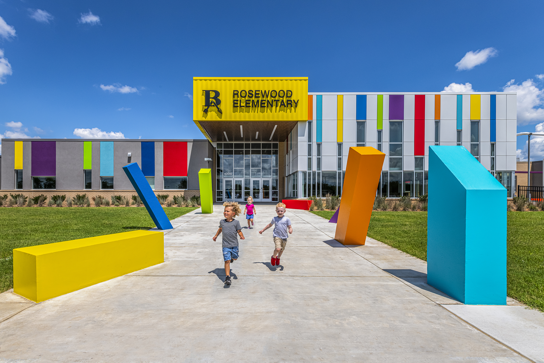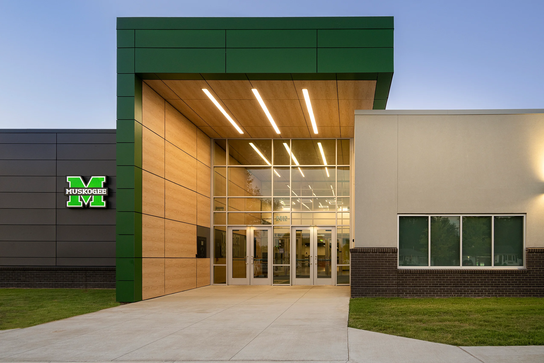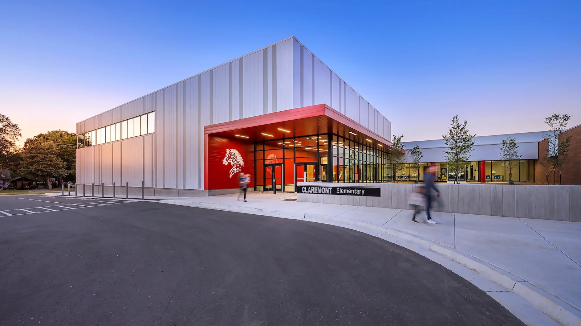Jenks Northwest Elementary School
This new three-story Jenks Northwest Elementary School campus houses 1,500 kids in the 160,000-square-foot facility. With a steeply sloped site, the design team incorporated the building into the hillside with a unique floor plan where classroom wings branch from a central hub of administration and vertical circulation. The school has three playgrounds that also respond to the natural grade through an active hillside which connects upper and lower play spaces. Each playground uniquely caters to the age groups that occupy the school.
PROJECT FACTS
Location
Jenks, Oklahoma
Size
14 acres

