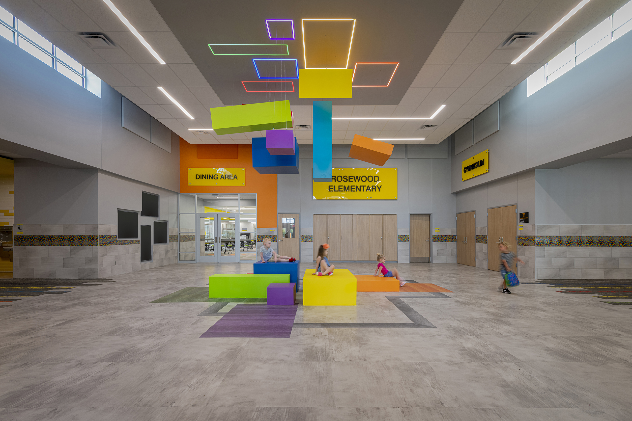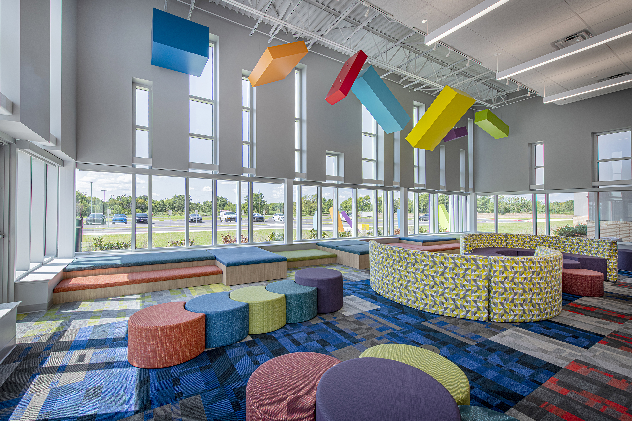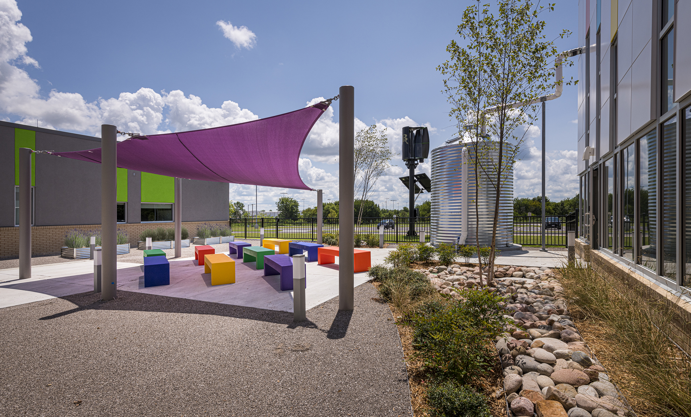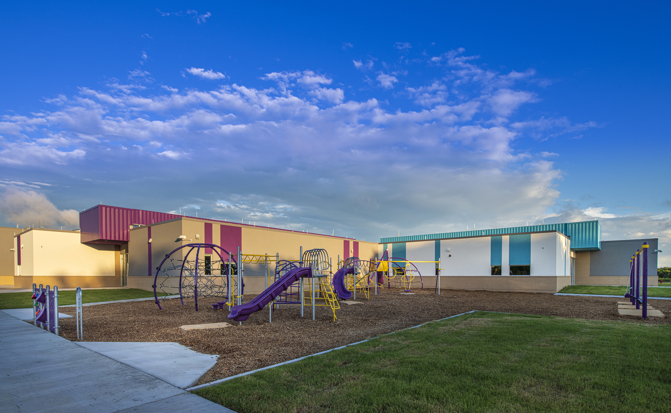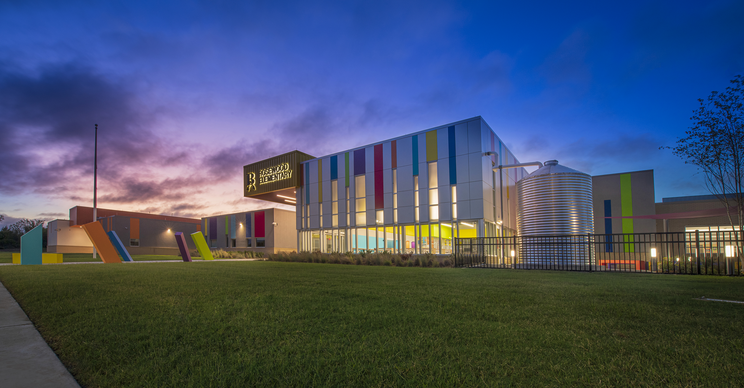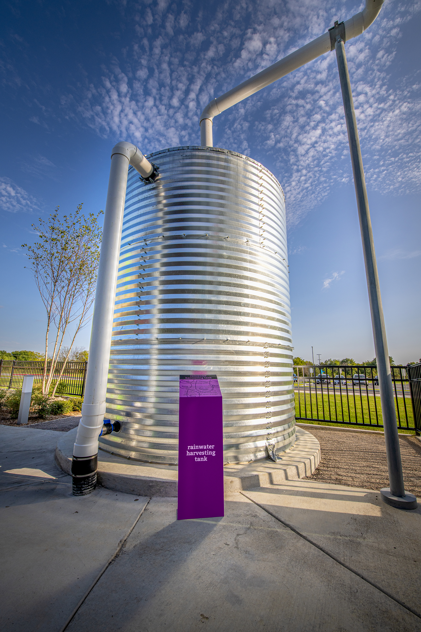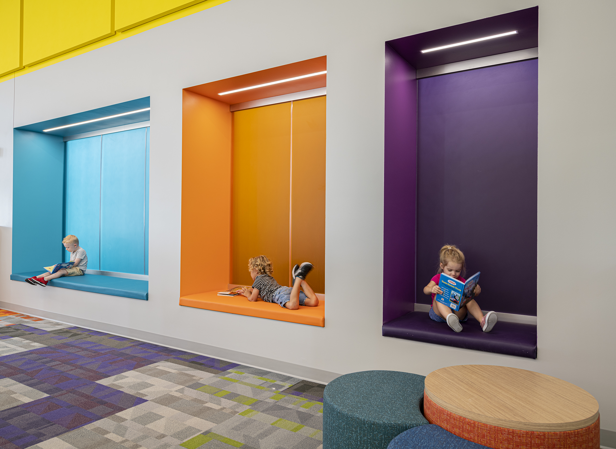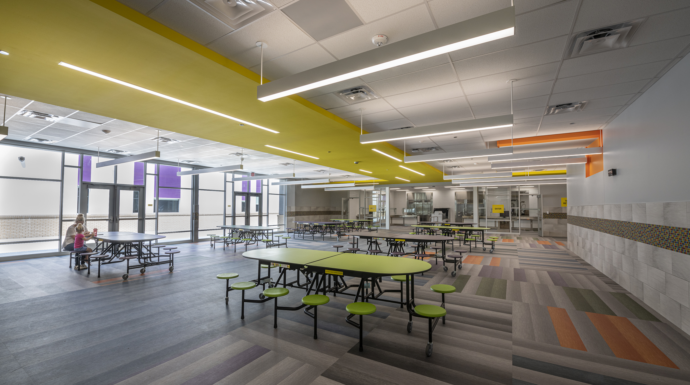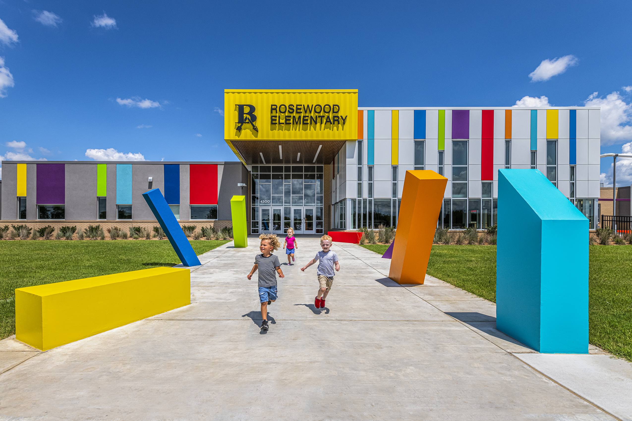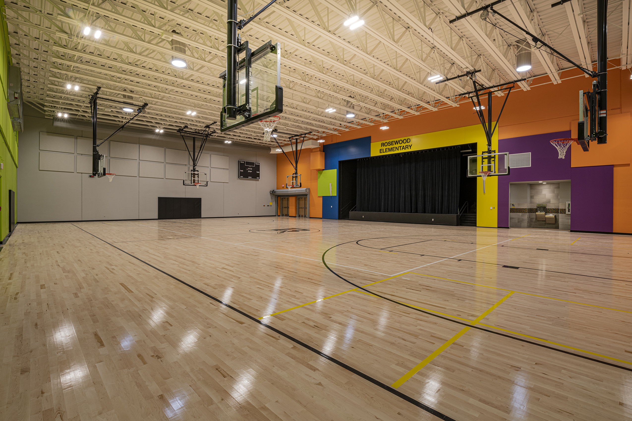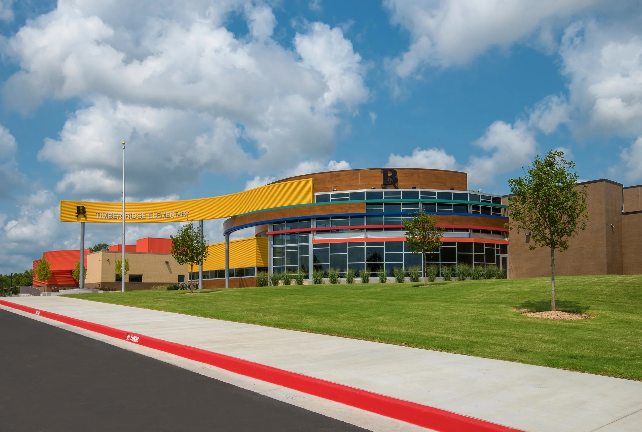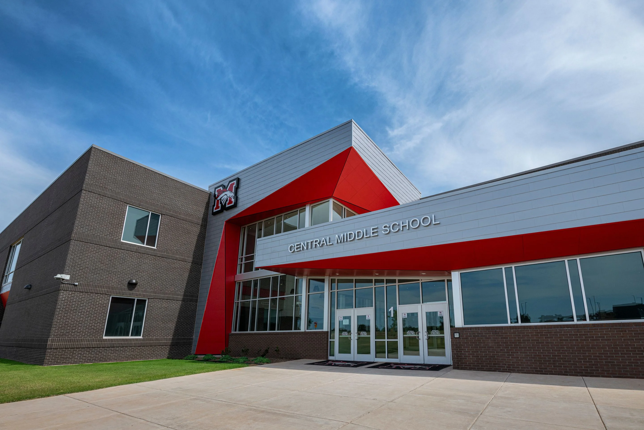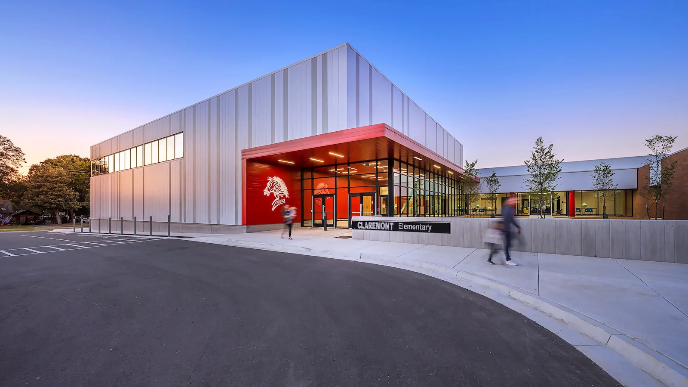Broken Arrow Public Schools Rosewood Elementary
Broken Arrow Public Schools understands the importance of incorporating STEM learning early into a student’s educational development through intentional design. With this in mind, GH2 Architects provided complete architectural, interior design, and landscape services for the new Rosewood Elementary. A “falling block” concept starts at the inviting front entry and is carried throughout the school for a consistent theme. The blocks gently rest in place on the lobby floor, creating a dynamic focal point at the building’s core while establishing the unique use of color in the project. A specific color designates each grade level and creates easy wayfinding for students. The classroom pods have oversized corridors colored by grade level,and provide breakout space for group learning sessions. An outdoor classroom is situated directly off the media center, showcases sustainable elements and teaching tools for solar, wind, and water collection with monitors in the lobby displaying real-time energy production. Responsible site and building design allow for expansion of a new pod classroom wing to accommodate future growth.
PROJECT FACTS
Location
Broken Arrow, Oklahoma
Size
90,954 sqft
Awards
American School & University Silver Citation Award for Educational Interiores
American Institute of Architects Oklahoma People's Choice Award in Large Commercial Architecture
