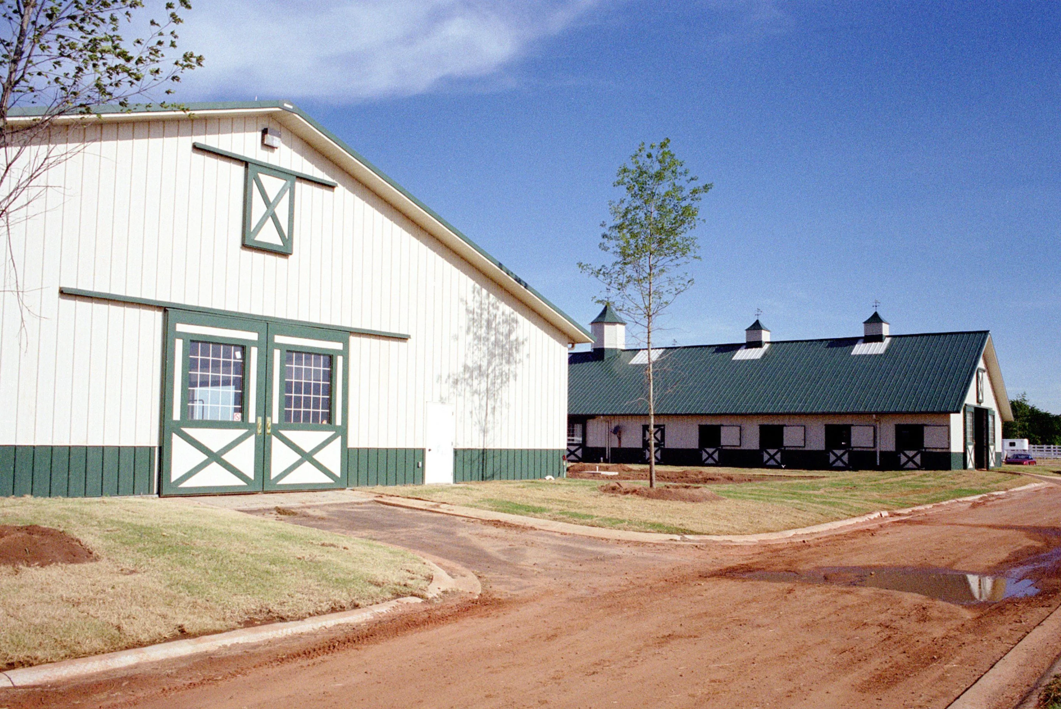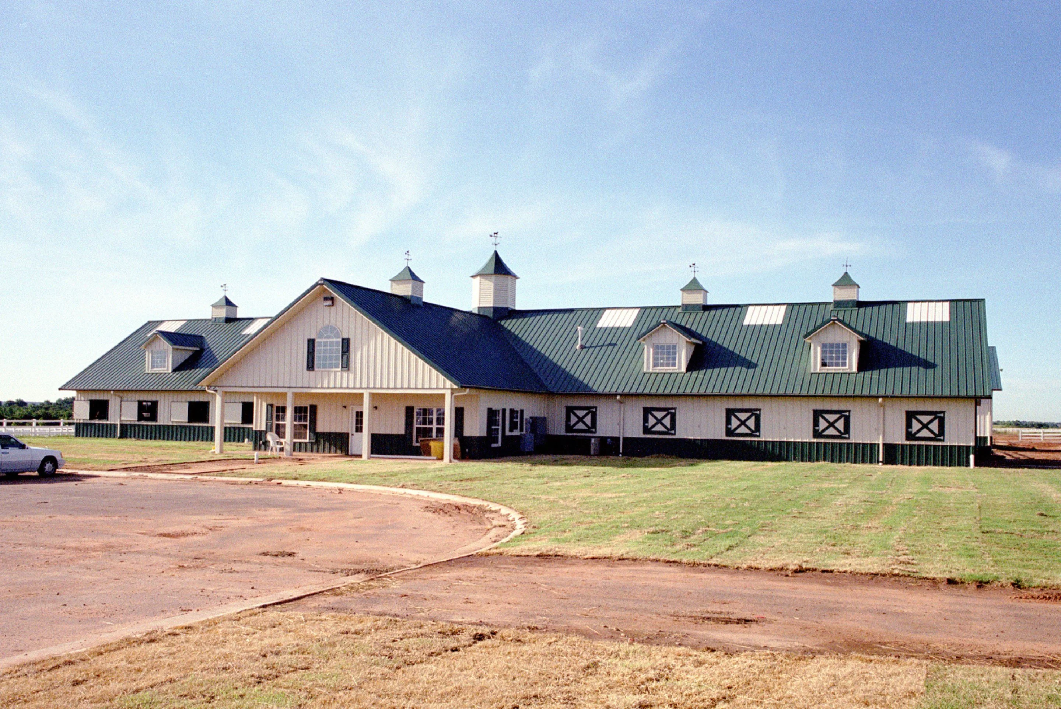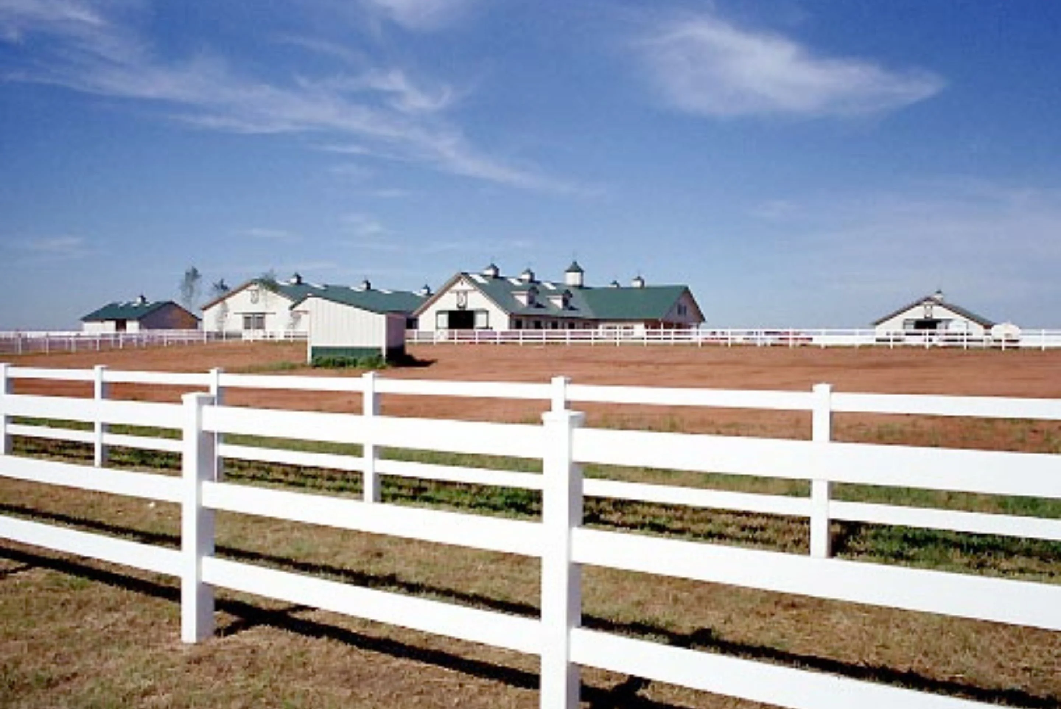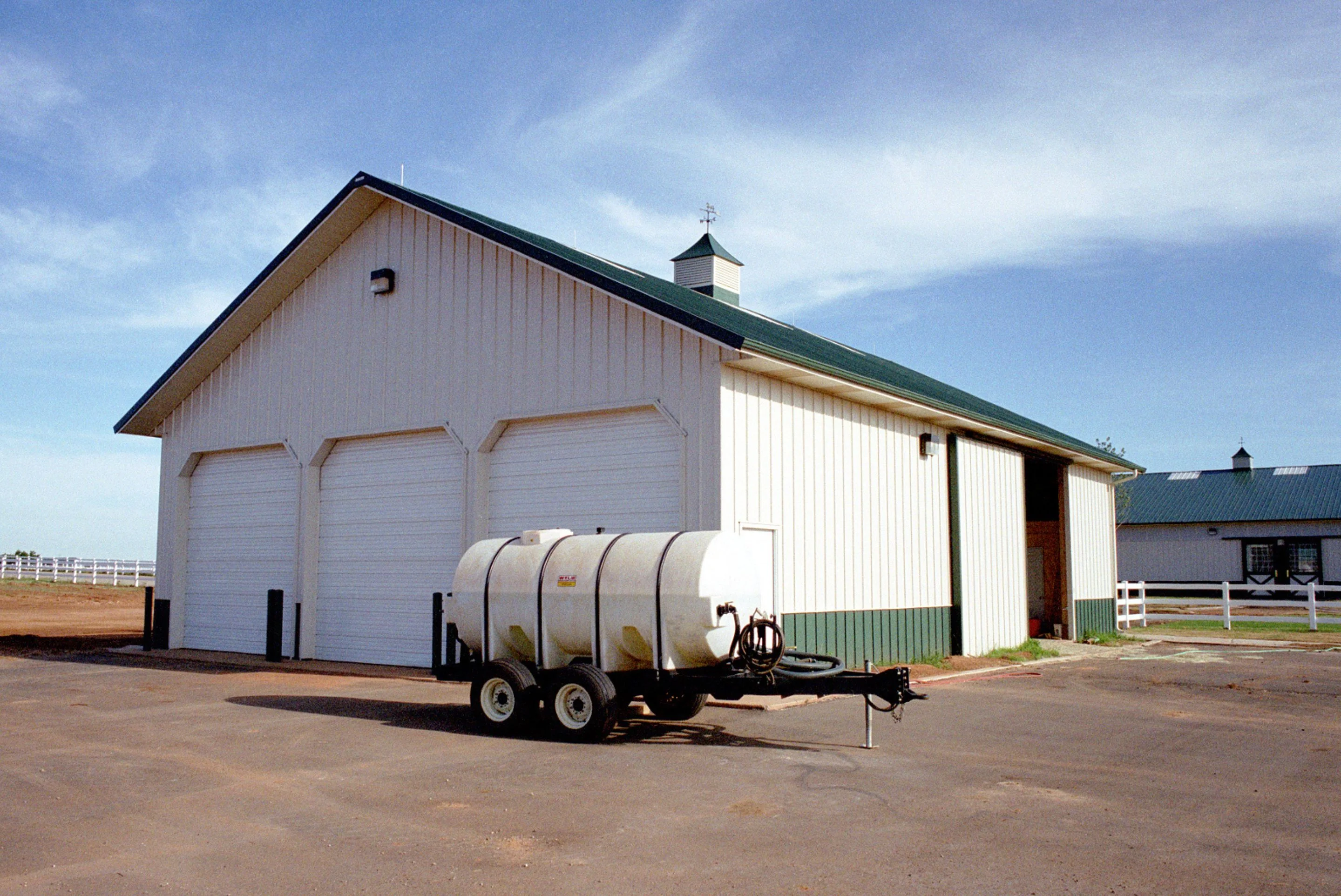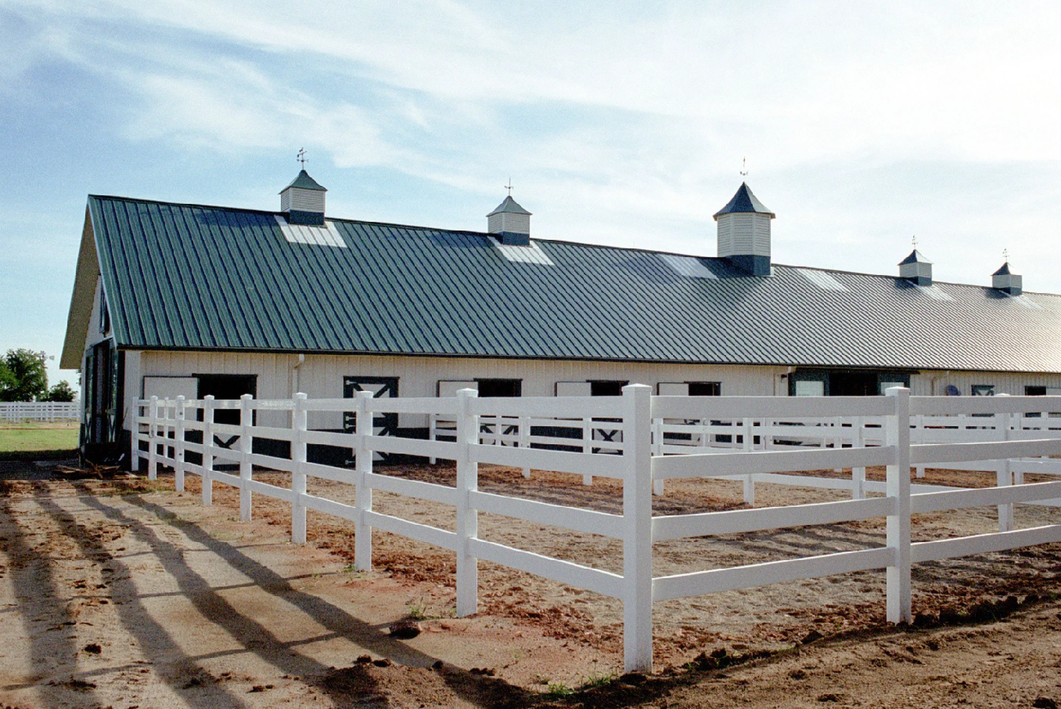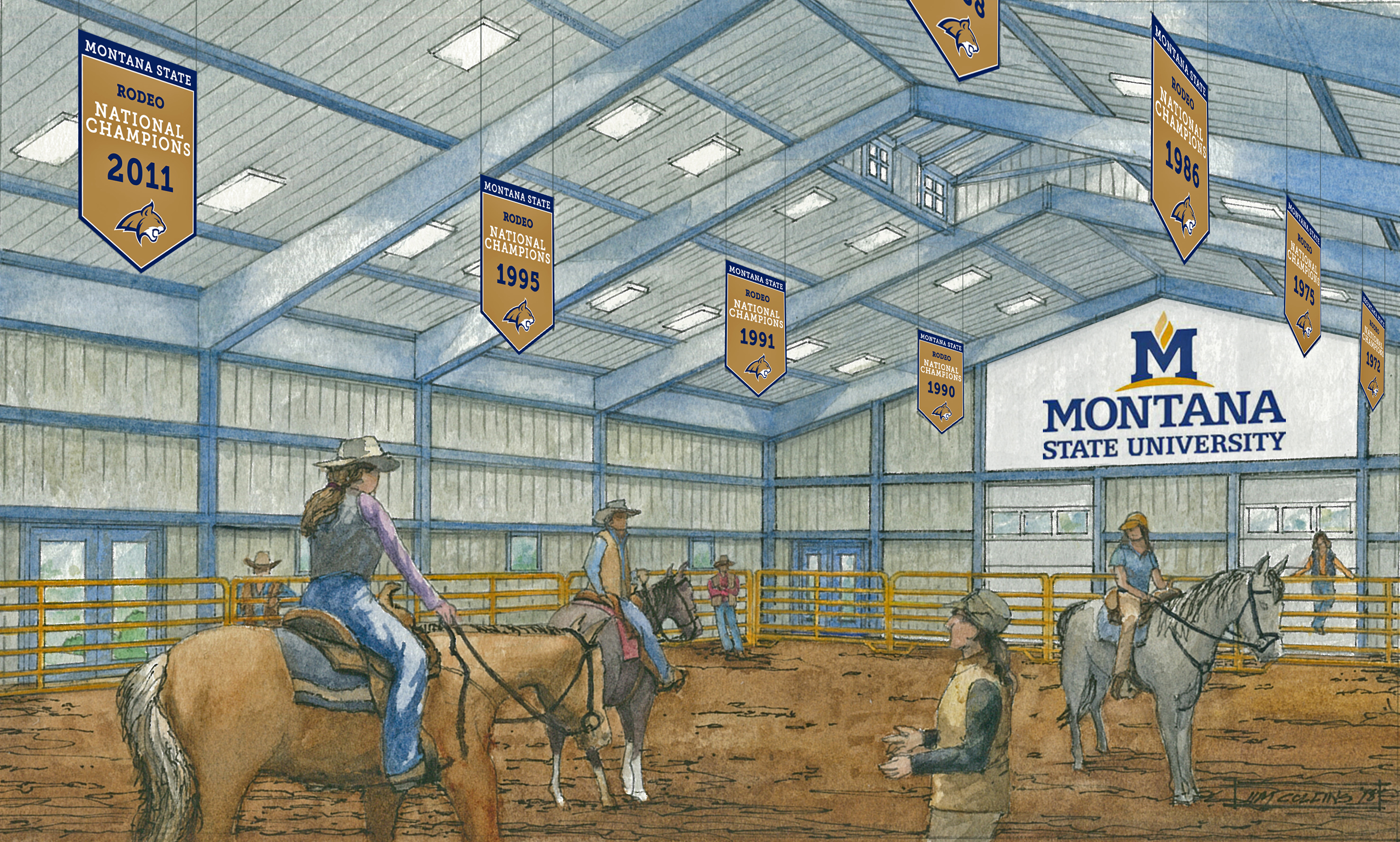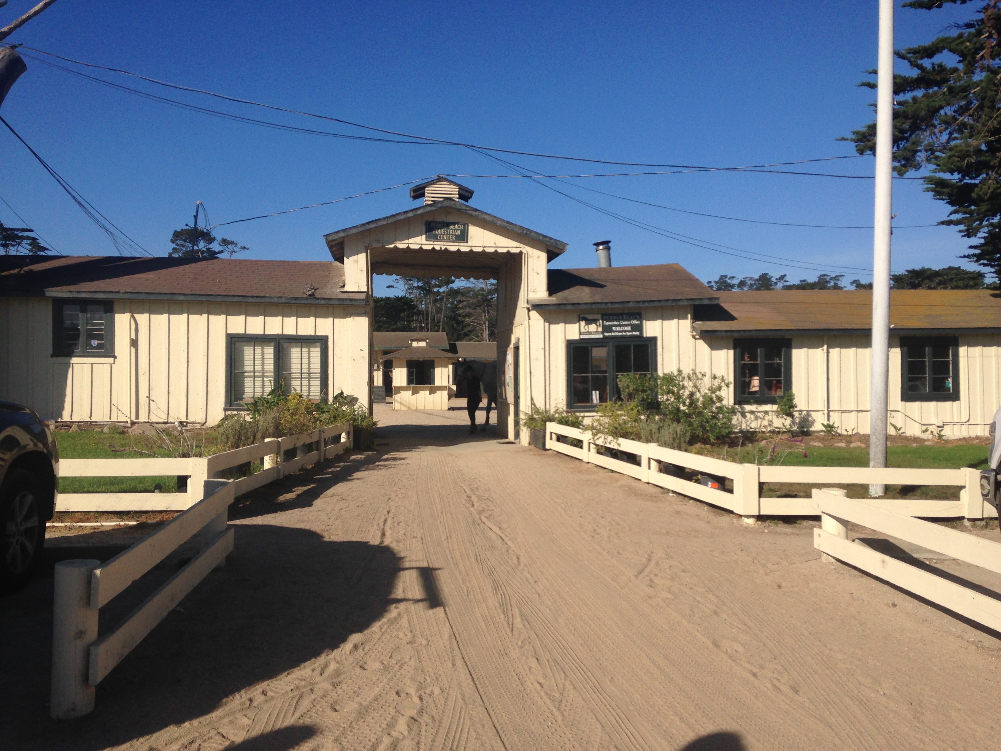Diamond G Racing Stables
GH2 Equine Architects prepared the master plan for this complete race training facility and breeding center located on 200 acres near Edmond, Oklahoma. The master plan includes the following facilities and features: Farm manager’s residence with secure entry point for main stable area Six-stall mare foaling barn with paddocks stallion barn with veterinary area, lab, and breeding shed, 60′ x 120′ indoor arena/exercise barn Equipment and hay/bedding storage building 24-stall training barn including wash and veterinary area, tack rooms and farm offices 5/8 mile banked dirt training track with chutes, break-away rails, and observation building highly efficient pasture, paddock, lane and service drive layout utilizing PVC fencing 6,000 square-foot owner’s residence overlooking the training center.
PROJECT FACTS
Location
Edmond, Oklahoma

