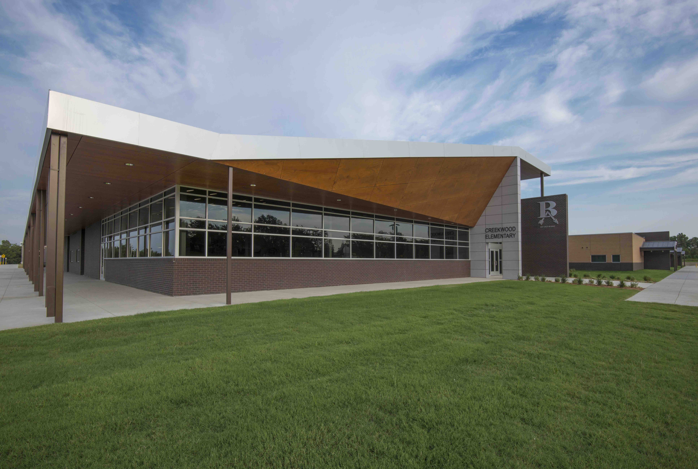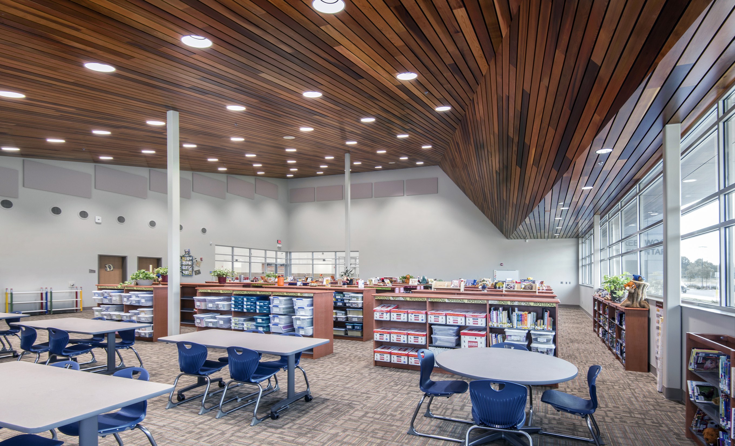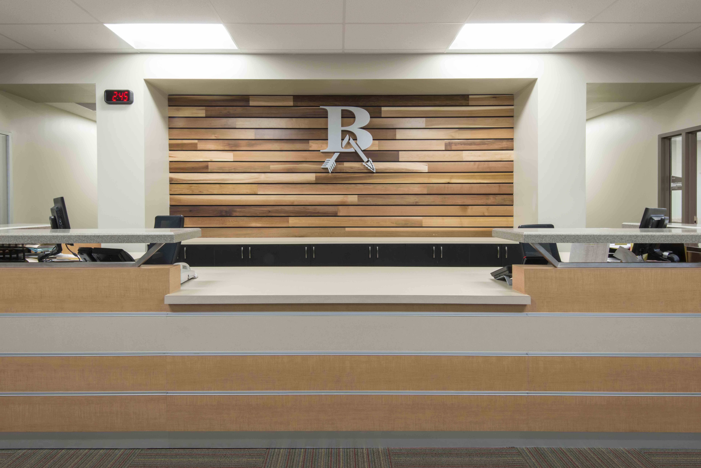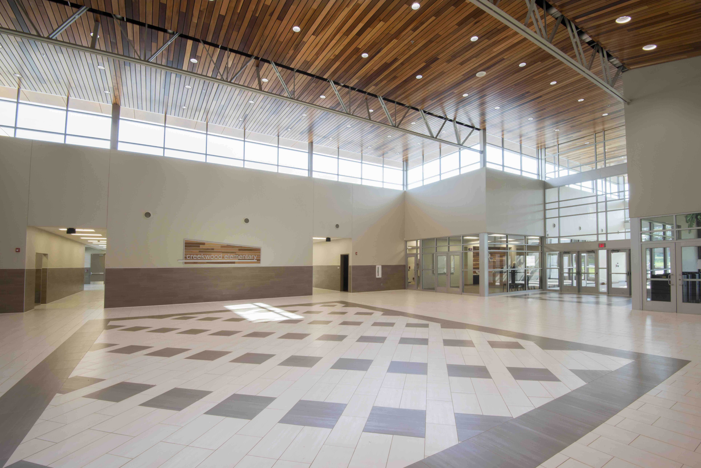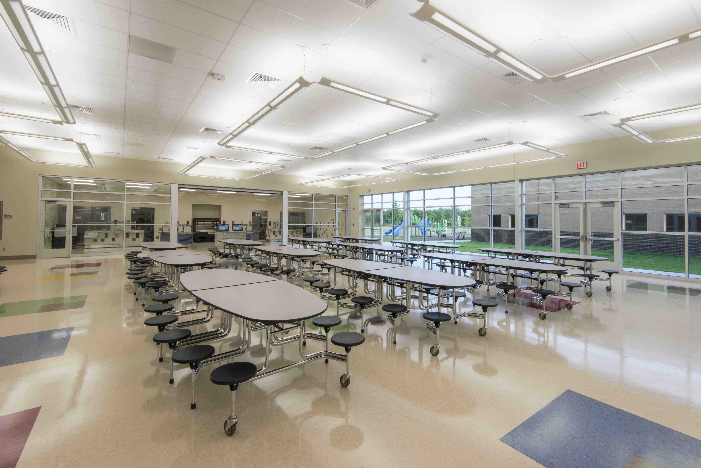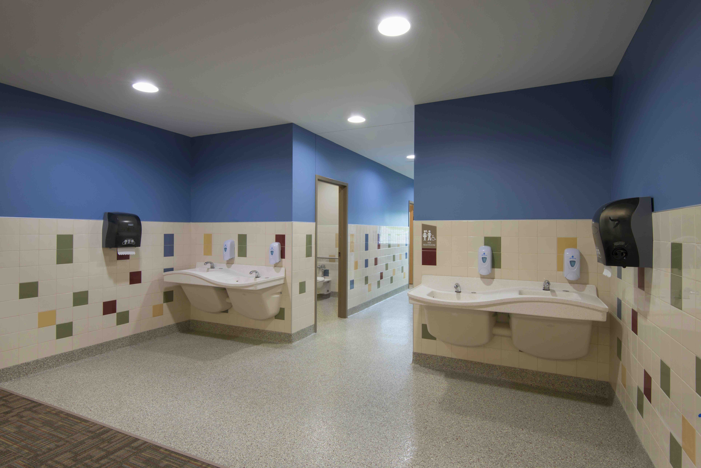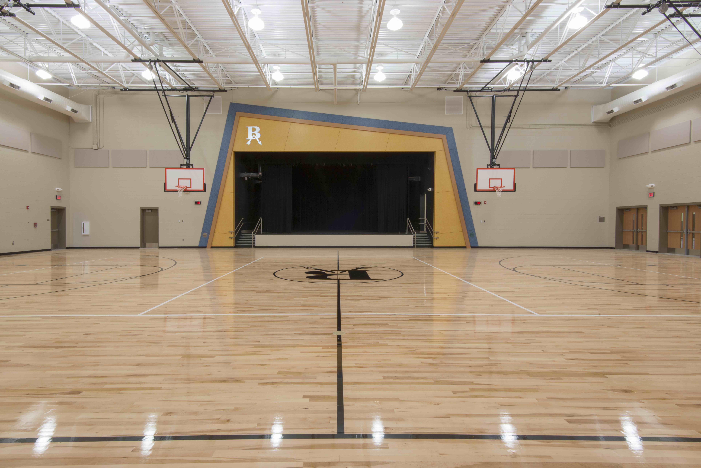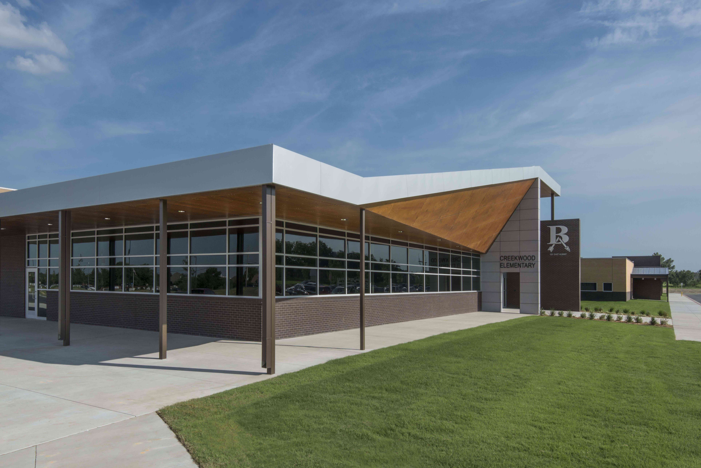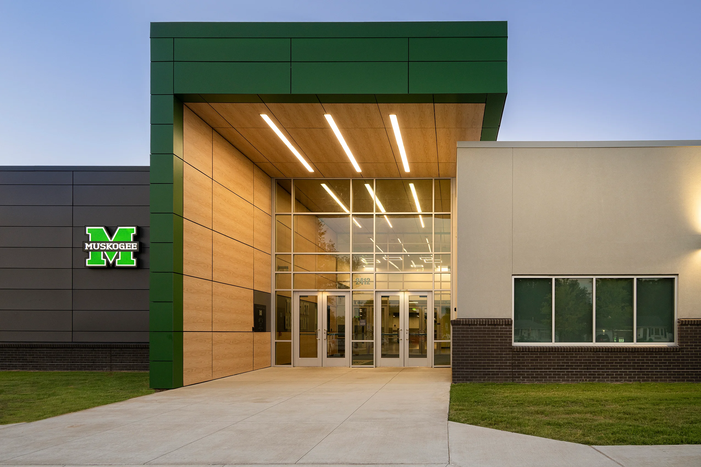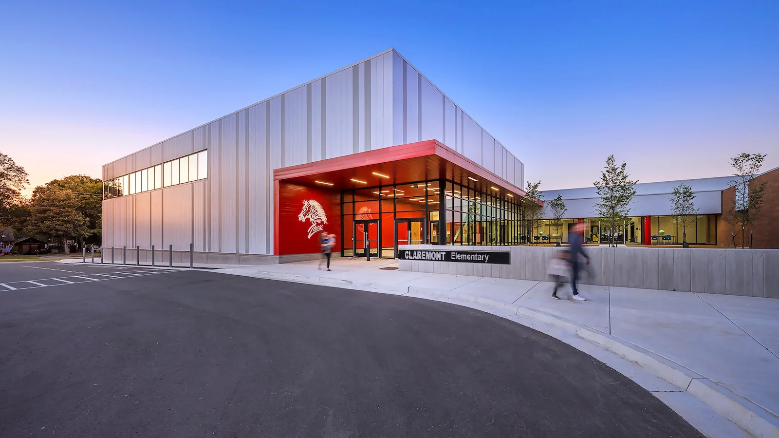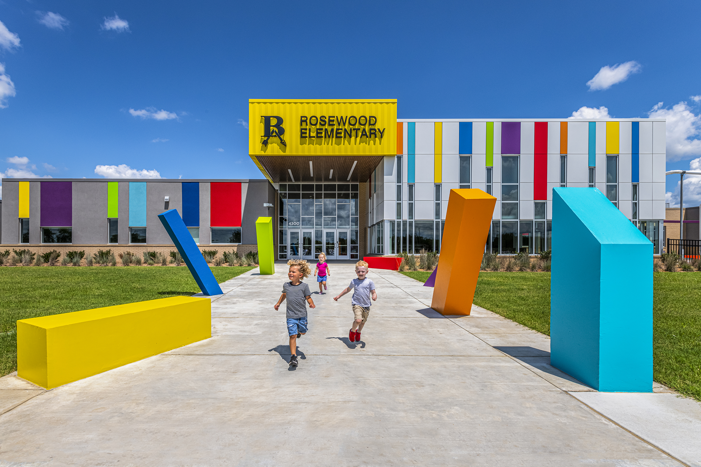Broken Arrow Public Schools Creekwood Elementary
Continuing work under the Broken Arrow Schools 2009 bond issue, GH2 designed Creekwood Elementary School, one of four new Broken Arrow elementary schools, on undeveloped land near the existing high school campus at 61st Street. The floor plan follows the district’s desire to encourage alternative teaching methods and is based on the elementary school prototype developed by GH2 and the District administration. The project provides approximately 90,000 square feet of space for kindergarten through 5th grade.
The facility includes 32 pod-style classrooms, eight special use classrooms – including art, music, and science, cafeteria, kitchen, main offices, clinic, media center and a full-size gymnasium with stage and spectator seating. The site design includes multiple playgrounds, parent pick-up and drop-off areas, staff parking and a separate bus oval. GH2 considered the surrounding residential neighborhoods and the existing high school campus while designing the site layout, building shape and exterior finishes.
PROJECT FACTS
Location
Broken Arrow, Oklahoma

