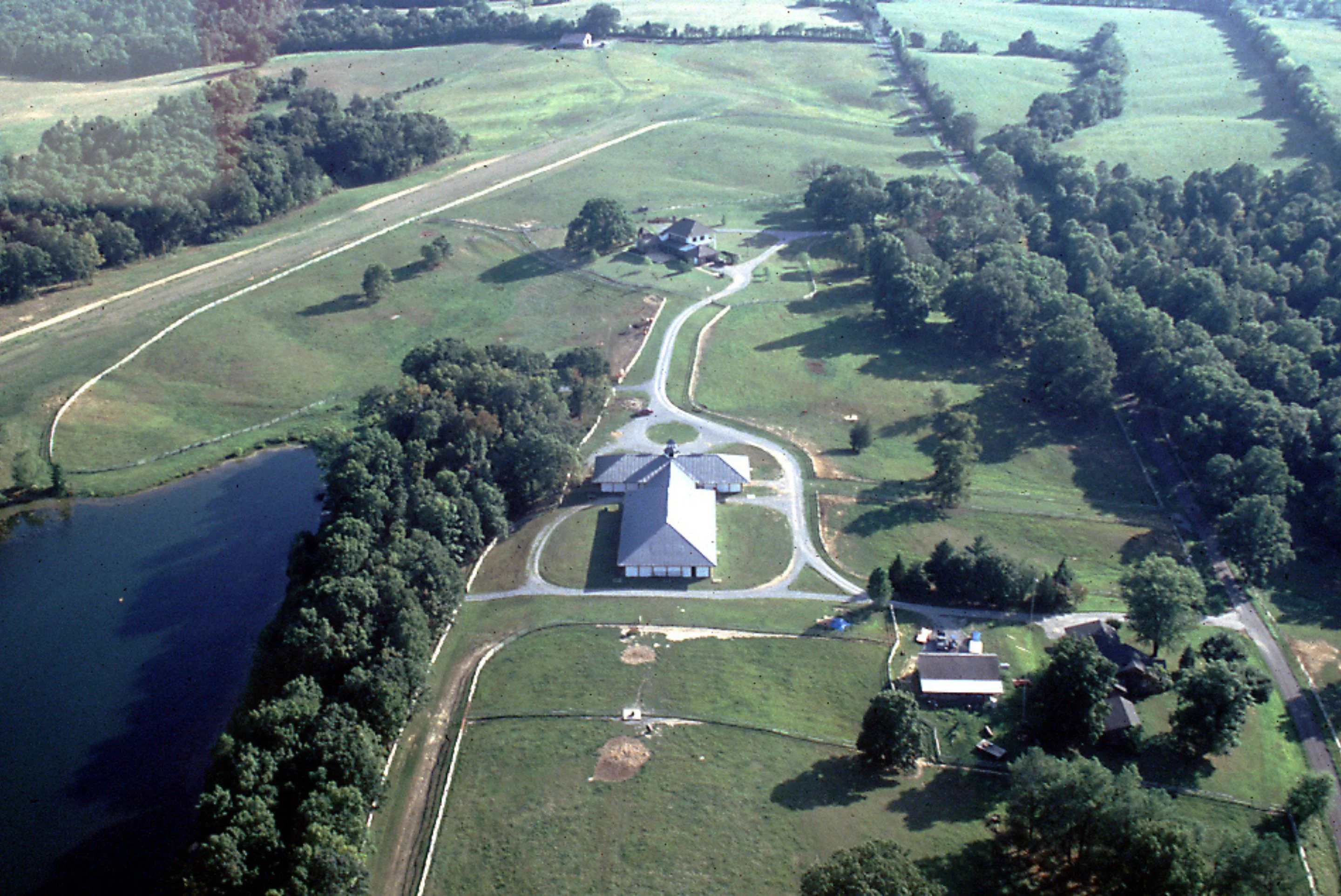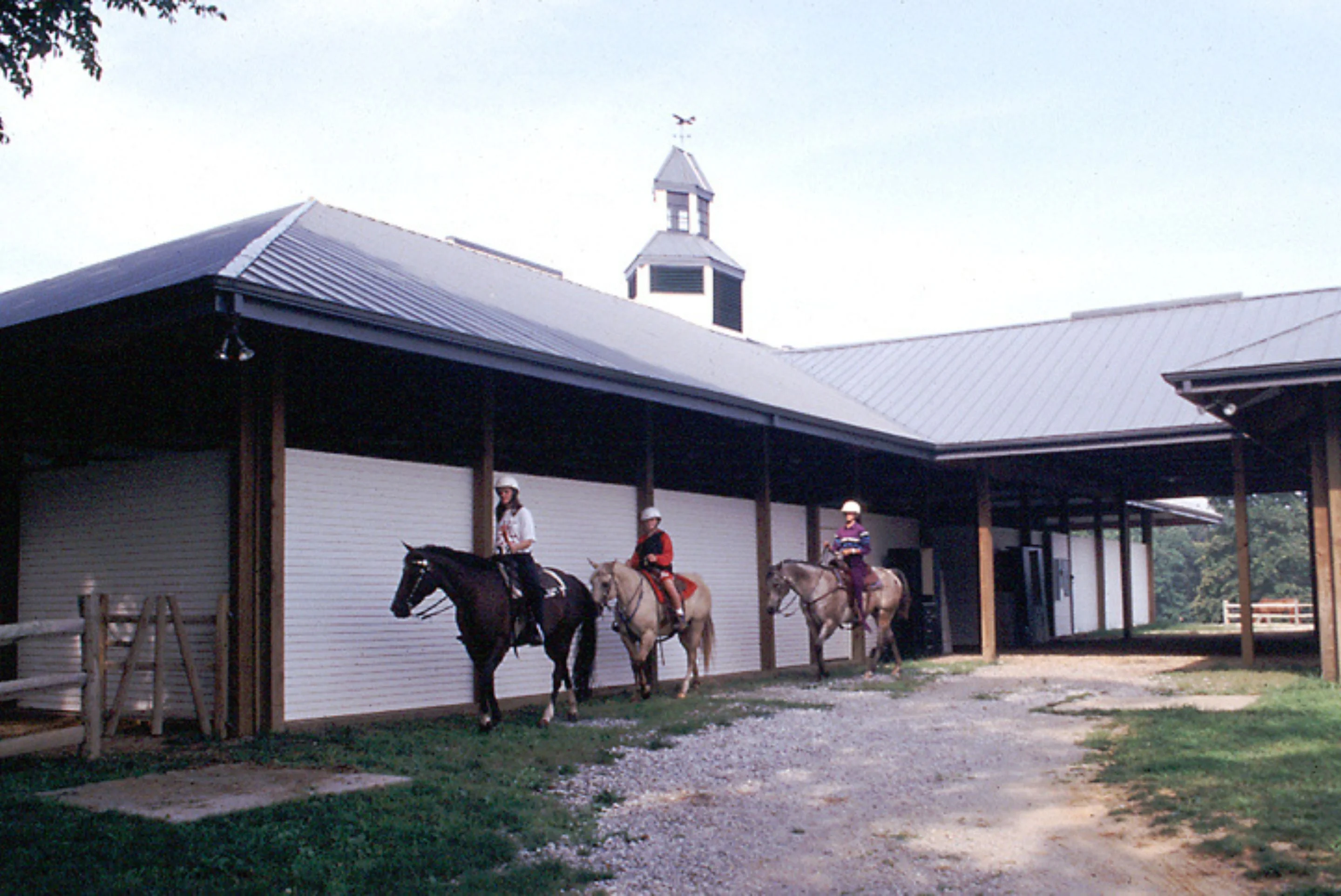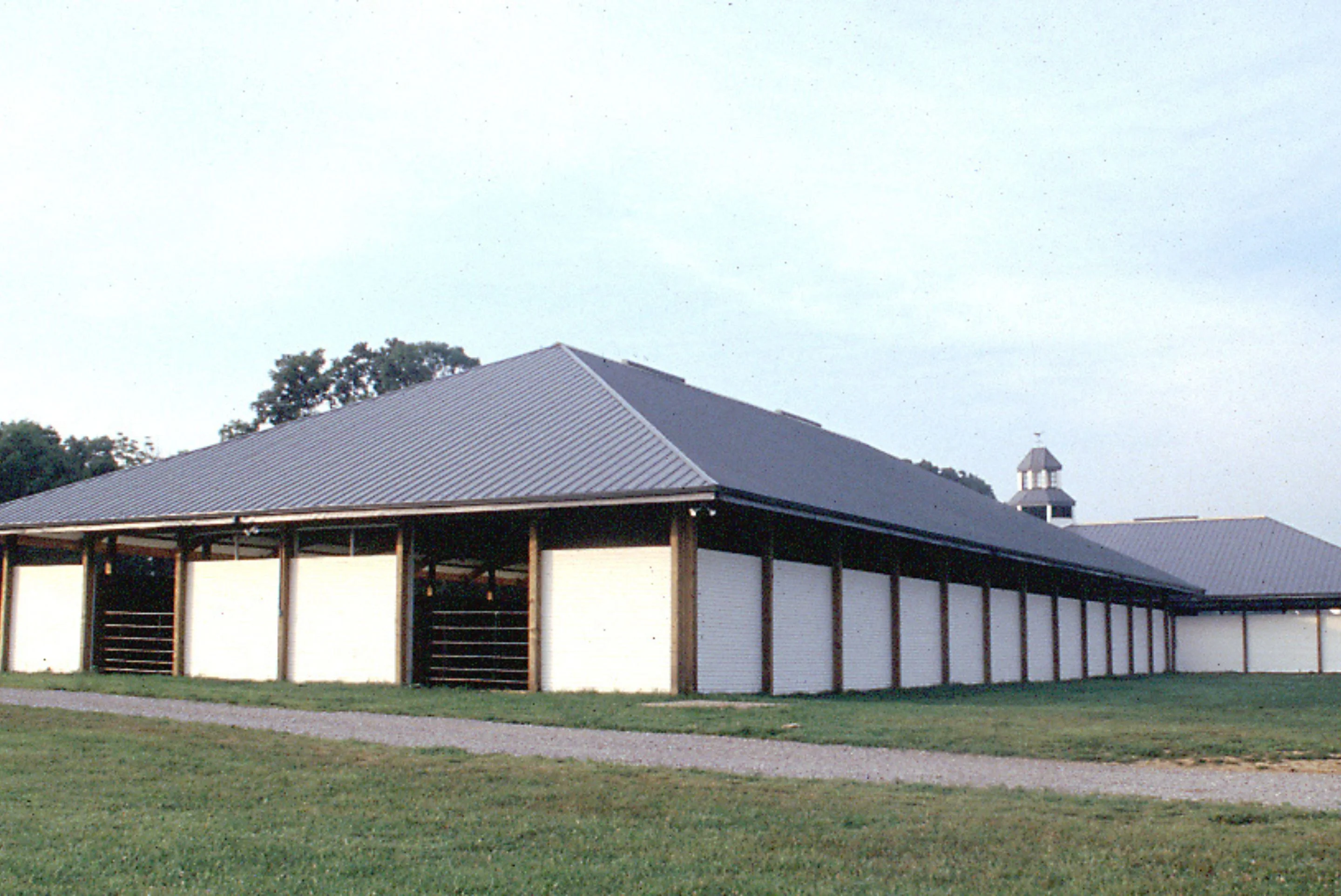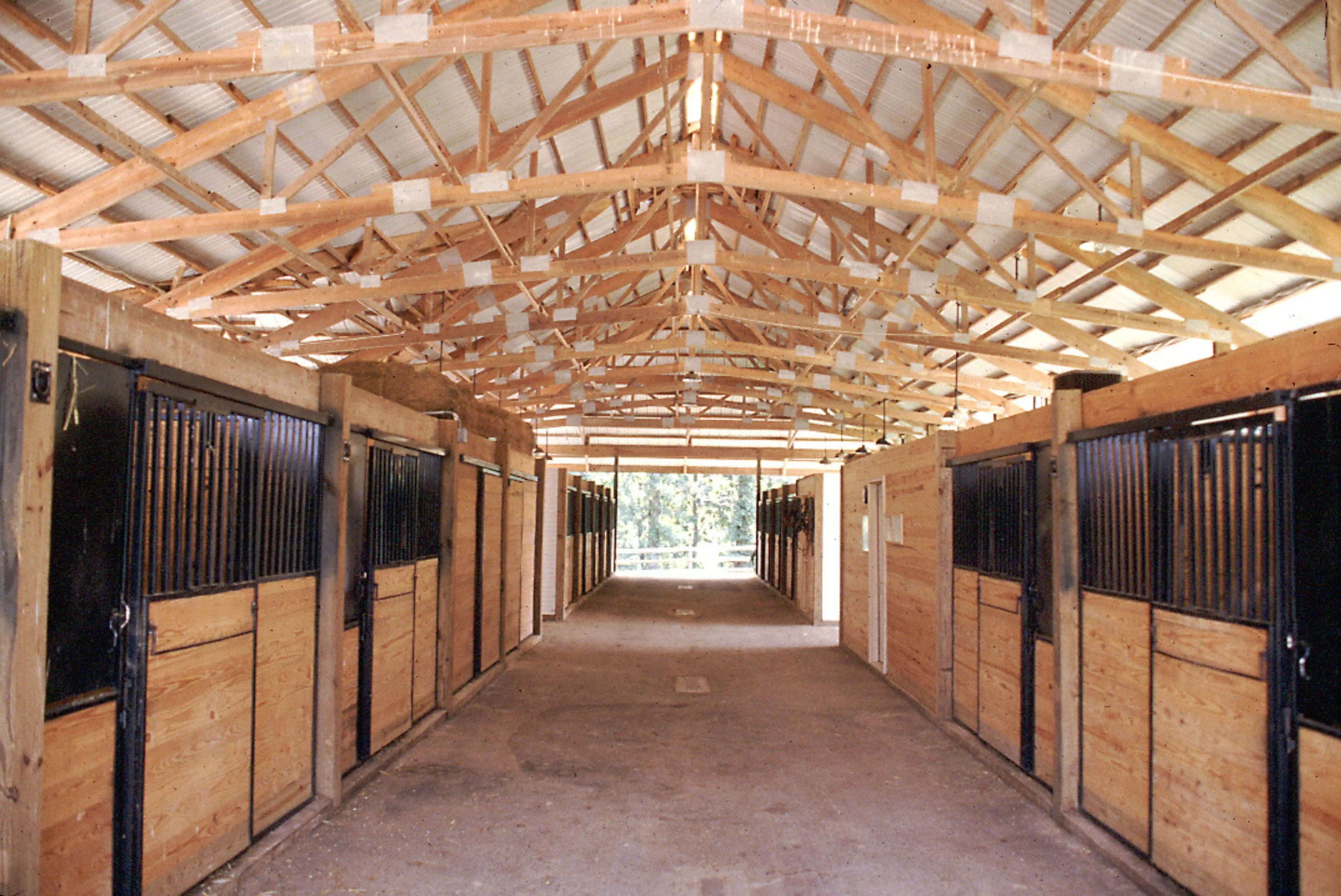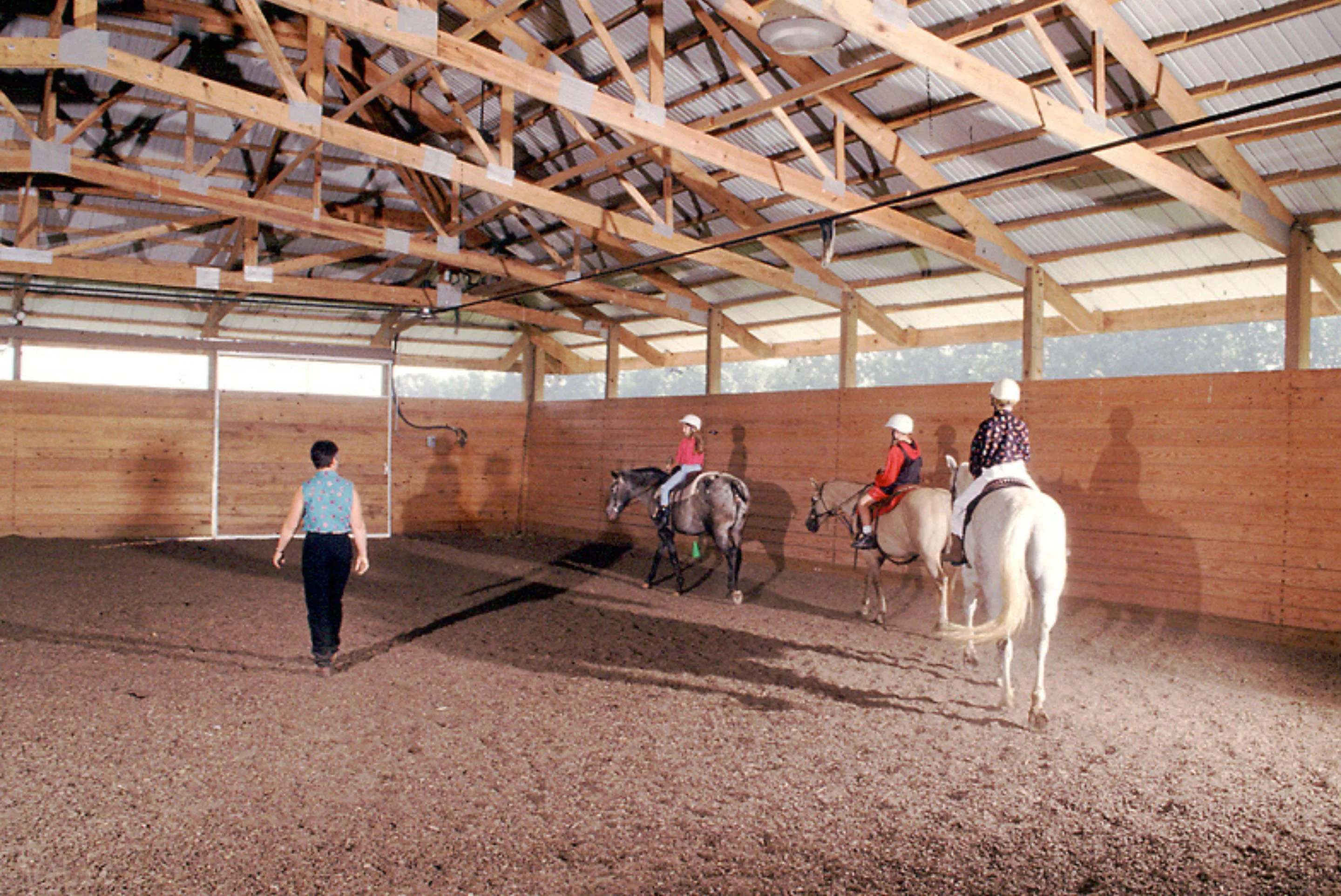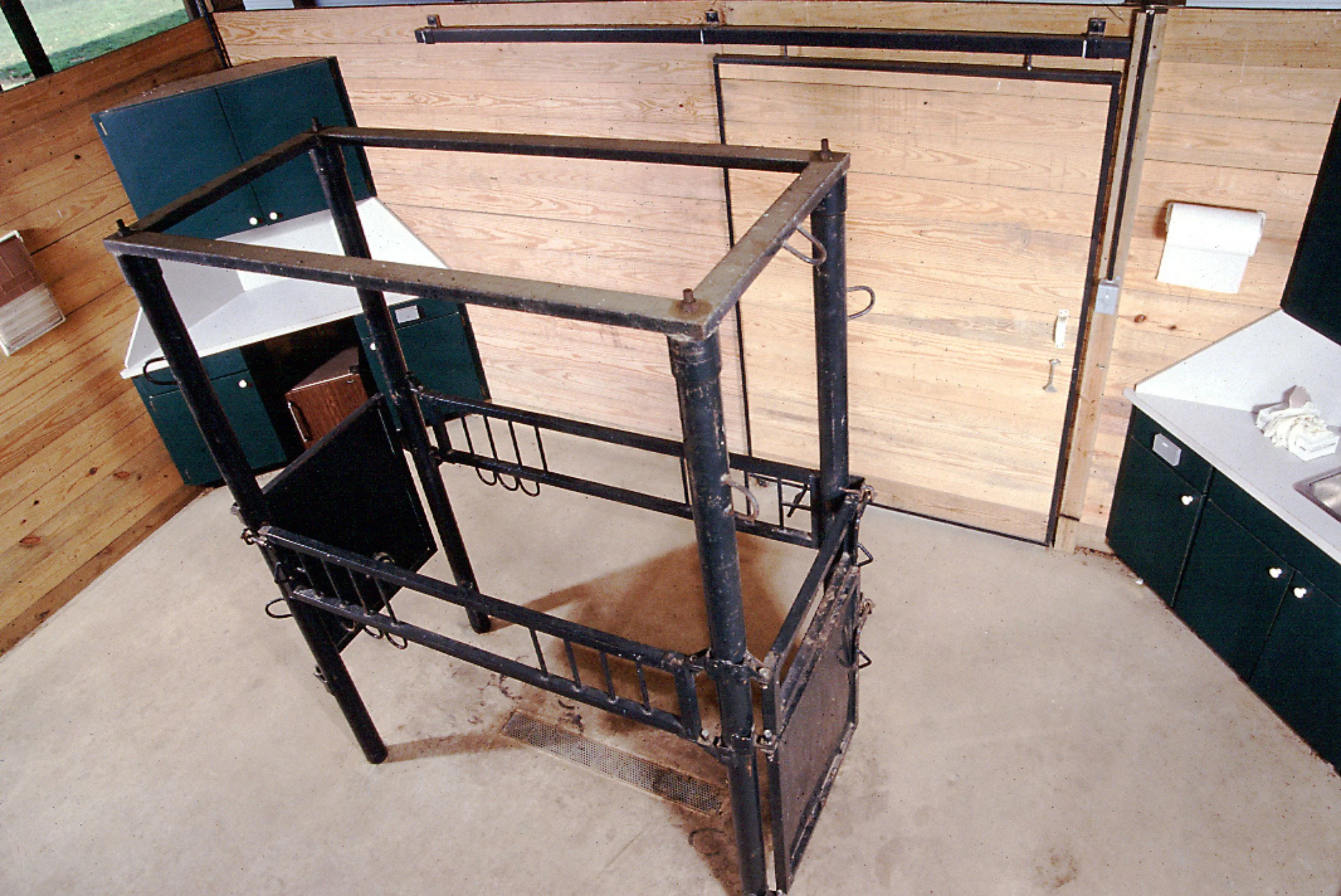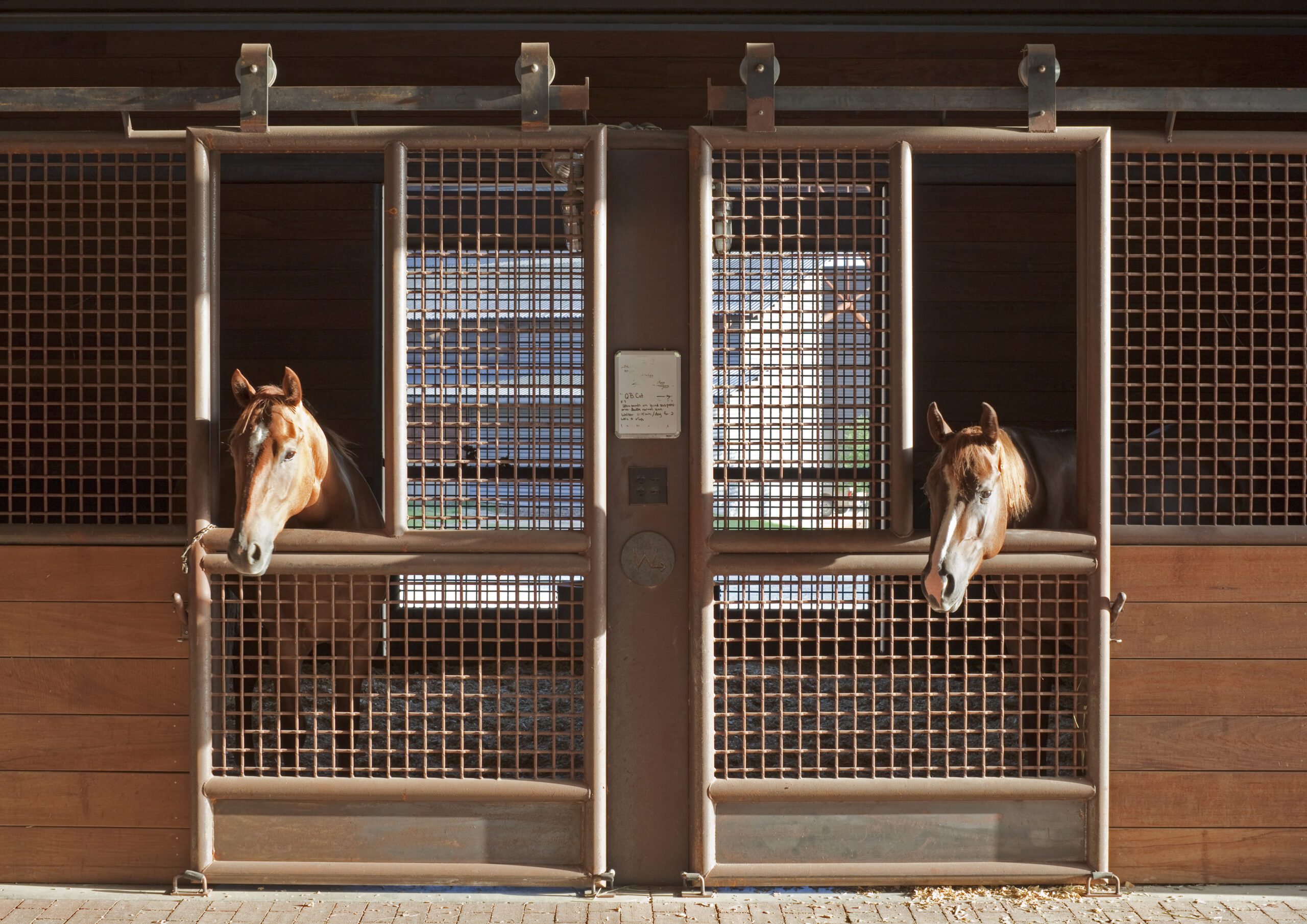Barnes Farm
GH2 Equine Architects provided master planning and design services for this 300-acre quarter horse broodmare and show training facility located in Burna, Kentucky. The property includes a pleasant mix of open fields, pine groves, and cropland as well as an existing lake. The new facility includes the following: New eight-stall barn which includes an office and entertainment area, washing and veterinary area, feed and tack rooms, toilets, and laundry area. The barn utilizes old historic bricks for the aisle paving and old timber beams from historic buildings. A new 60’ x 120’ covered arena which is connected to the barn by a covered breezeway. The arena includes an overhead walker which is connected to the bottoms of the wood trusses. A service area which will house farm equipment, trailers, trucks, hay, and bedding. A boat house which serves as an entertainment area includes a swimming pool, boat dock, screened in pavilion with kitchen and grill, restrooms, and deck areas. An area is also provided at the lake for swimming horses. Pastures and turnout paddocks with access lanes, loafing sheds, and automatic waterers. A 3,000-foot-long grass airstrip is provided along a high ridge located on the property. All facilities are designed to be sensitive to the existing appearance of the two-story plantation style residence.
PROJECT FACTS
Location
Burna, Kentucky

