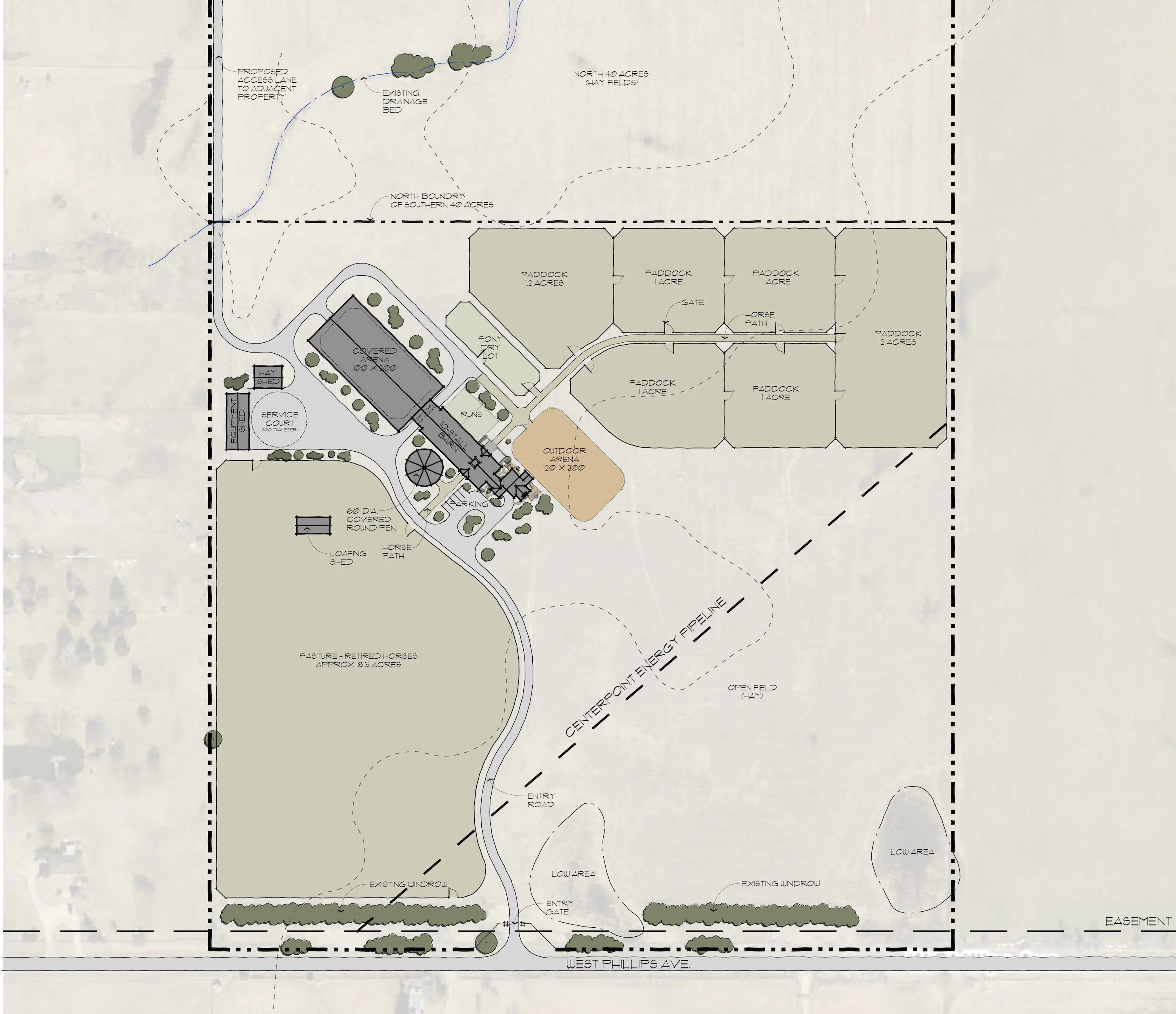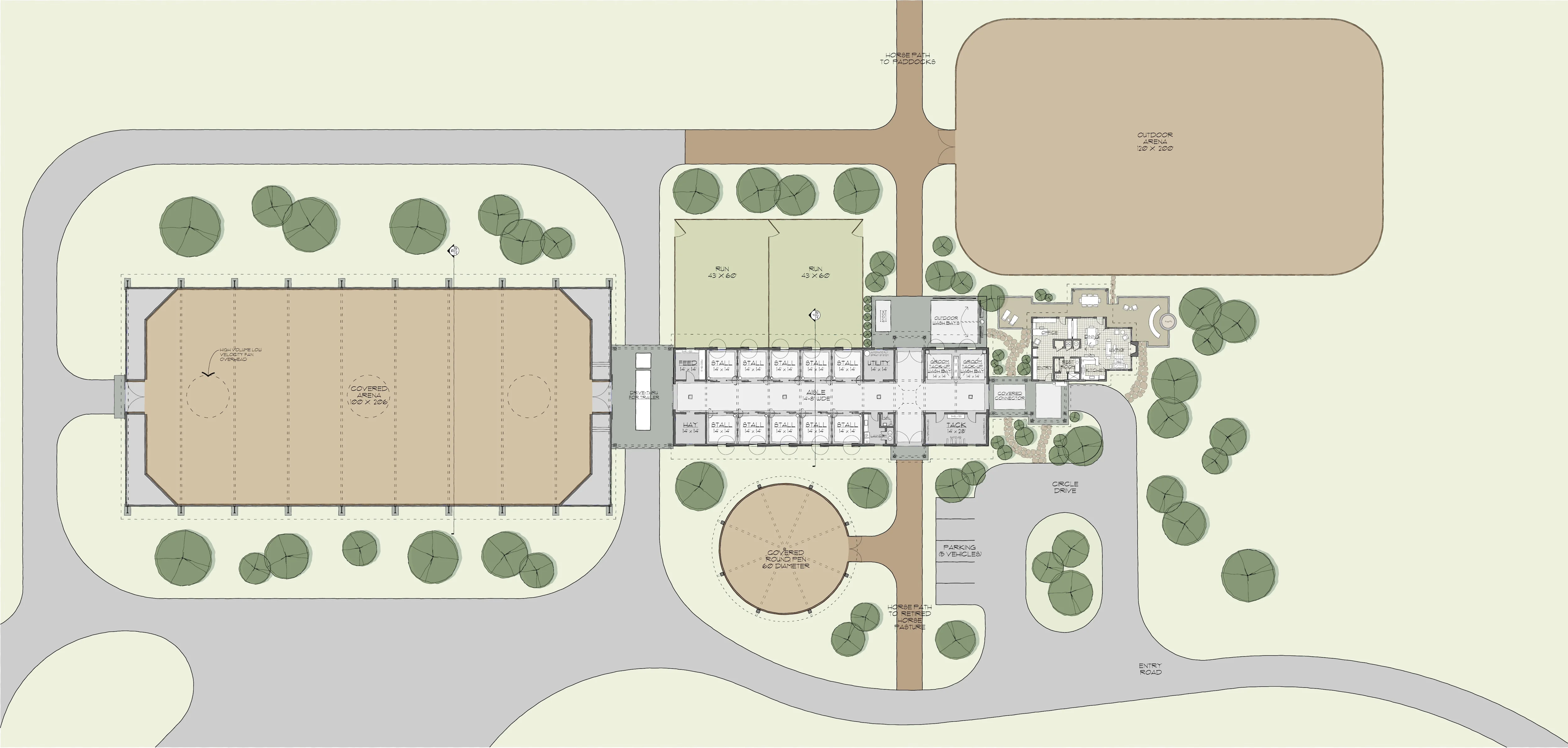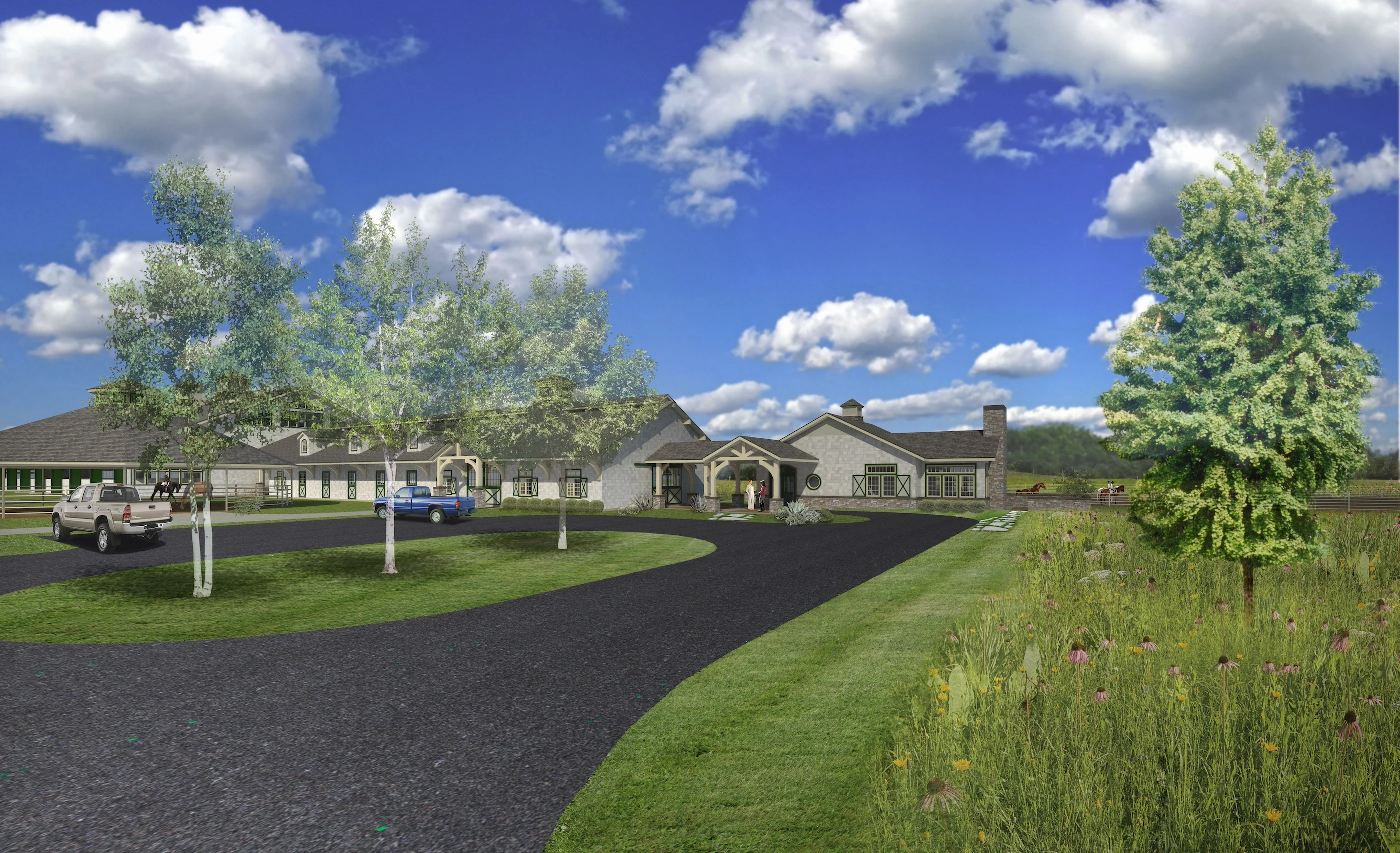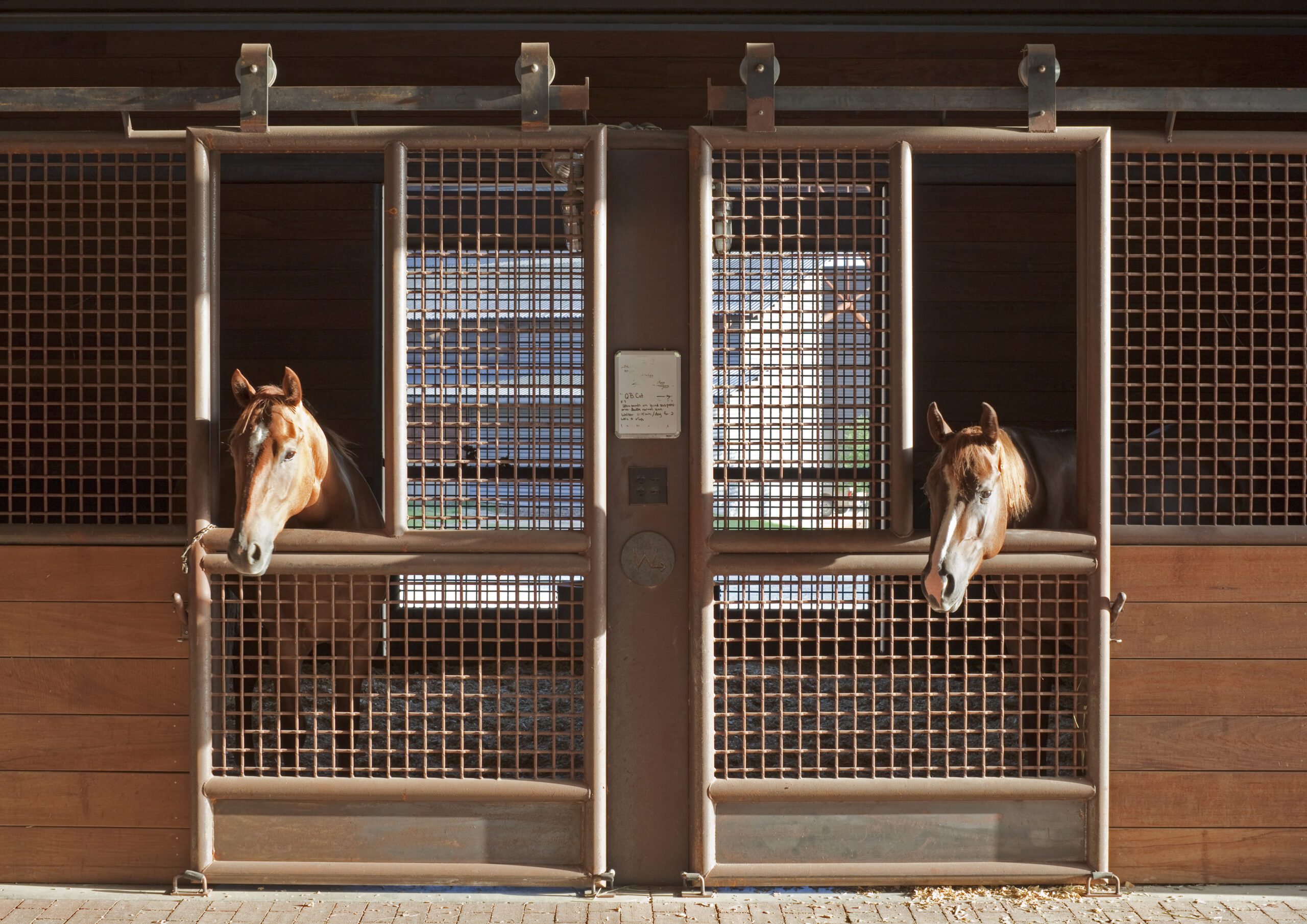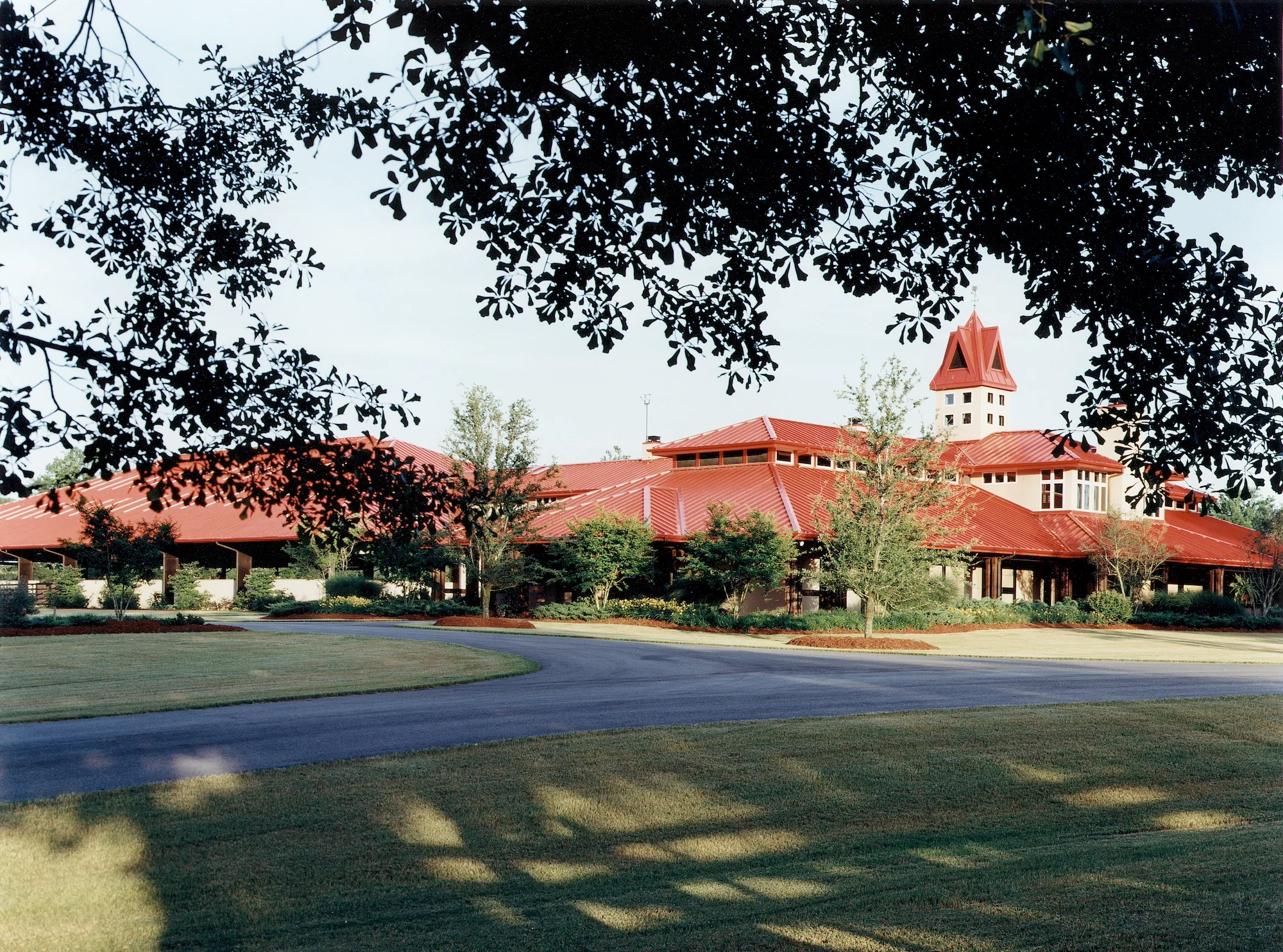Athey Family Residence
Encompassing 40 acres, this private farm has been master planned to provide all of the amenities desirable to the owner for pursuing an equestrian hobby. With facilities for the horses, as well as for the family to relax and watch as the horses are ridden or turned out, this farm provides the backdrop for an equestrian getaway experience.
This project master plan included:
10 Stall Barn
Covered Arena
Lounge Pavilion with Terraces overlooking Outdoor Arena
Covered Round-Pen
Hay & Storage Shed
PROJECT FACTS
Location
Enid, OK



