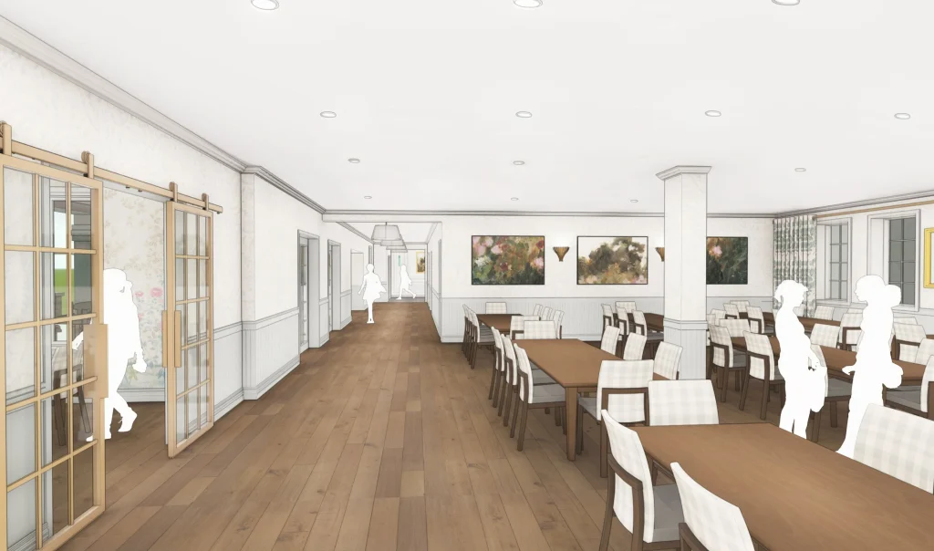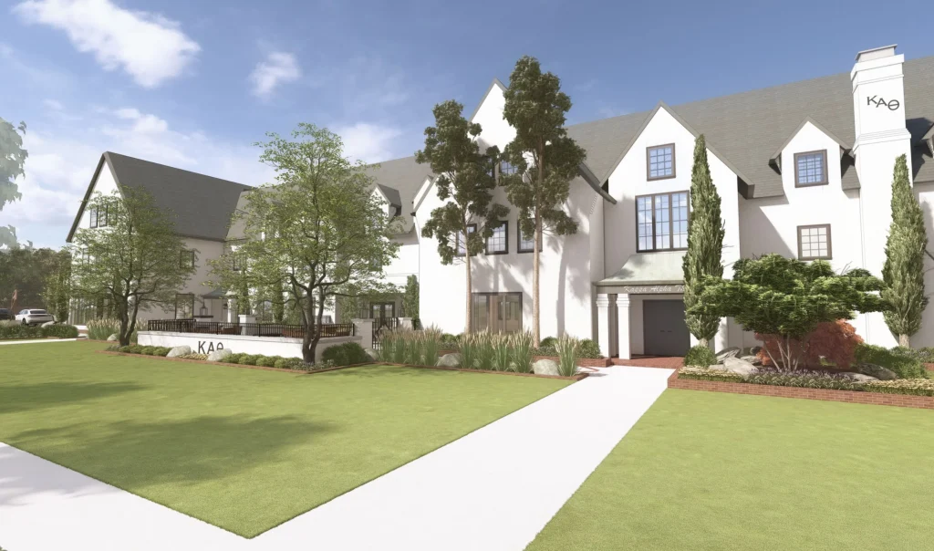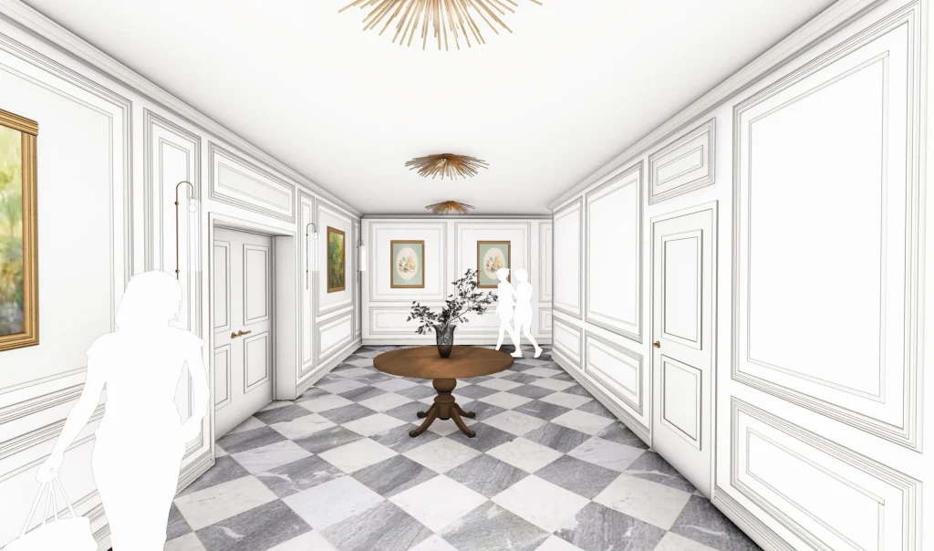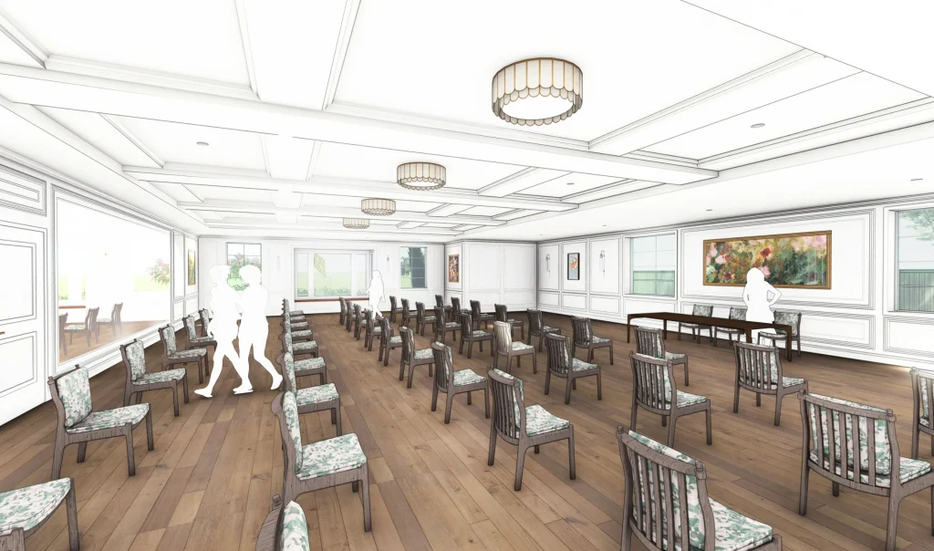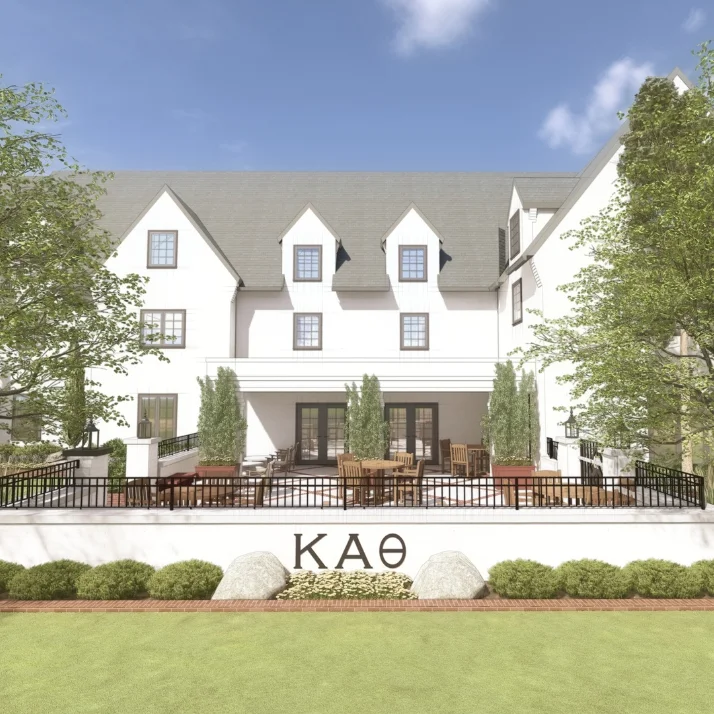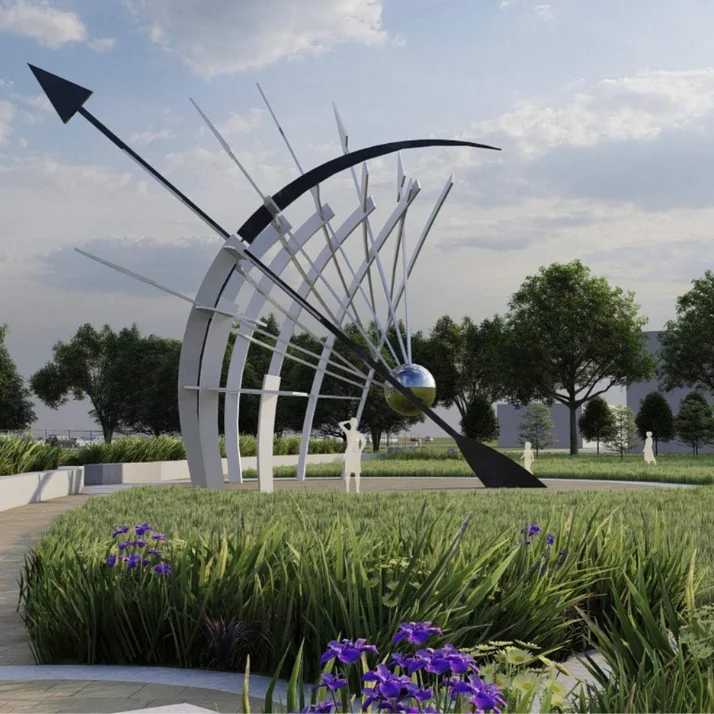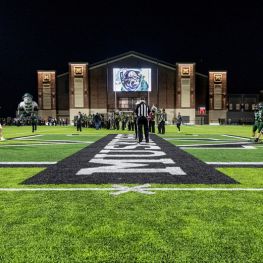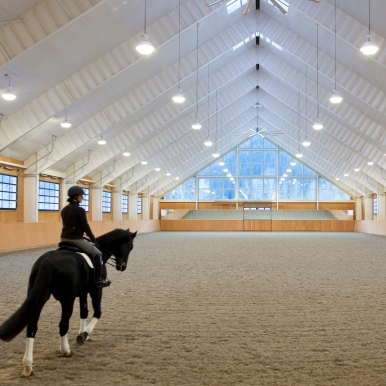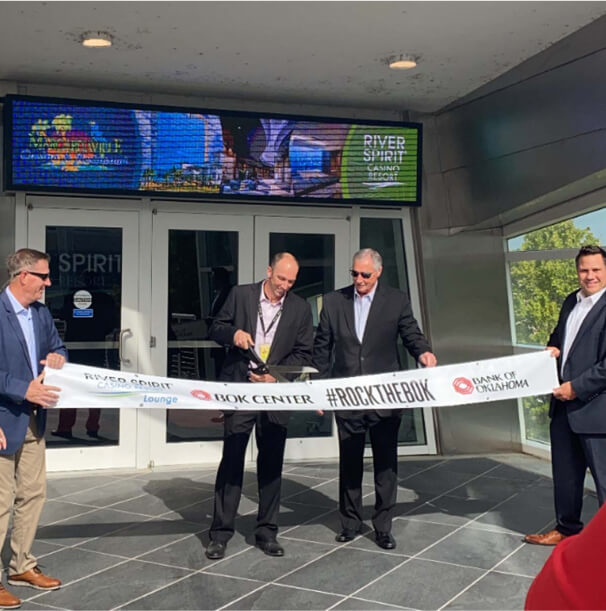Preservation Magazine, Fall 2021 | Alexis Clark
Gleaming stained-glass windows with images depicting familiar Bible stories are to be expected in most Christian churches. But a closer look at the windows at Vernon African Methodist Episcopal Church in Tulsa, Oklahoma, reveals something else. All of them—subdued in design, in varied hues of yellow, green, lavender, blue, and pink—feature names etched in glass in honor of the people and groups who gave money to rebuild the church after it was severely damaged in the Tulsa Race Massacre of 1921.
Some of the named donors include Mr. and Mrs. R.T. Bridgewater, Senior Choir, and Ladies Aid Society. With the exception of one new window—the “Legacy Window” that was installed just in time for the centennial of the massacre—all of the stained-glass windows were put in place by 1928, when Vernon was fully rebuilt.
“We didn’t get help from the city or state government, so members of our church donated,” says Rev. Robert Turner, Vernon’s senior pastor since 2017. “And those who gave sizable donations, their names were put in the stained-glass windows.”
This year, conservation company Scottish Stained Glass restored all of the stained glass around the church, as well as donating the Legacy Window. The new window features the faces of previous Vernon A.M.E. pastors and church members who survived the massacre.
“I wanted to highlight former pastors who did capital improvements and exemplary work,” says Turner, “and show the crowd of witnesses and survivors of the massacre who were members of Vernon.”
Those members experienced unimaginable brutality that had largely been omitted from history. But in recent years, as more details have been uncovered, leaders like Turner are making sure the world knows what transpired in Tulsa and, just as important, what should be done to repair the damage.
Every Wednesday since September of 2018, Rev. Turner stands in front of Tulsa’s City Hall with a small crowd gathered around him. Most listen in agreement as the charismatic 39-year-old, who is married with two children, speaks. Other people show up to heckle and slur, sometimes even assault. But the threats and attacks haven’t stopped Turner from his great mission, or, in his words, his “calling.” He is on a quest for the powers that be to take financial responsibility for the destruction of Greenwood, the African American neighborhood that housed Black Wall Street and the very district where Vernon A.M.E. still resides. Tulsa Mayor G.T. Bynum issued an apology for the massacre this past summer, but the city has not followed the 2001 recommendation of the Oklahoma Commission to Study the Tulsa Race Riot of 1921 to make reparations to victims’ descendants.
“We go out to City Hall to call the city to recognize her sin and to confess her sin. And to repent of it and to repair from it with reparations,” says Turner.
The sins Turner refers to are the ones committed from May 31 to June 1, 1921, when a white mob descended on Greenwood after a 19-year-old Black shoe shiner named Dick Rowland was accused of assaulting Sarah Page, a 17-year-old white elevator operator in a downtown office building. But there was another reason: racial resentment of African Americans who had built wealth and prosperity in their own community. Their success was a function of entrepreneurship as well as segregation, because African Americans couldn’t spend their money elsewhere.
In an effort to protect Rowland from being lynched, Black residents from Greenwood, many of whom had served in World War I and owned guns, went to the jail and offered to help defend it from the large, rabid crowd of white people who had gathered there. But they were told they weren’t needed and returned home to Greenwood. The group of Greenwood residents went back later that night to make the same offer, but local authorities again rebuffed it. A white man tried to disarm a Black World War I veteran who was leaving the scene, and violent chaos ensued.
Beginning in the late hours of May 31, the armed white mob attacked Greenwood and shot African Americans dead in the street. They torched and looted at least 1,200 homes, as well as the community’s business sector. Schools, churches, hotels, retail stores, restaurants, salons, barbershops, and numerous office buildings were destroyed. The luxury Stradford Hotel, gone. The Dreamland Theatre, gone. Mount Zion Baptist Church, gone. The Tulsa Star newspaper headquarters, gone.
It’s been reported that as many as 300 people died and nearly 10,000 Black residents were left homeless, traumatized, and in need of shelter. But one building on North Greenwood Avenue survived, barely, with just its burned basement intact: Vernon A.M.E. Church.
“People hid in our basement during the massacre,” says Turner, “and we worshiped that following Sunday.” The church, though its upper level had been destroyed in the attack, served as a refuge for the community. It even held a graduation ceremony in its basement so seniors at Booker T. Washington High School (which had been turned into a makeshift shelter and a place to treat the wounded) could still have their commencement. After the massacre, Vernon represented a place of healing and social justice—the very ideals that were a part of its founding and are still preached today.
The history of Vernon A.M.E. is marked by entrepreneurs and visionaries, much like the Greenwood district itself. Wealthy businessman O.W. Gurley—believed to be the son of freedpeople who came to the area during the late 19th century—helped establish Greenwood circa 1905 as a self-contained Black community in Tulsa during a time when very few African Americans could own land. Gurley reportedly purchased 40 acres on the north side of Tulsa, erecting several buildings and selling residential and commercial plots to other African Americans.
Around the same time, the first AME church in Tulsa was led by Rev. J.E. Roy. According to Vernon’s website, the church was located in a one-room house on North Detroit Street within Greenwood. In 1906, Rev. R.A. Devers became the pastor, moving the church briefly to Gurley Hall on North Greenwood Avenue, then to Barksdale Hall on East Archer, where membership grew from eight to 16. Devers, during his one-year tenure, started the church’s first building program for a small frame house on Archer and Hartford streets. It was completed a year later under the leadership of another pastor, Rev. G.H. Burton. The church was named Burton Chapel in his honor, after membership expanded to 71.
As the church continued to grow, trustees put a down payment on a lot on the 300 block of North Greenwood Avenue, where the church resides today. The congregation voted to change the name again, this time in honor of W.T. Vernon, an educator and ordained AME minister and bishop who was appointed by President Theodore Roosevelt in 1906 as the Register of the Treasury and reappointed to the position by President William Howard Taft in 1910. By 1914, after Vernon purchased more land, the old church was torn down and a sturdy 4,000-square-foot brick basement for the new church was paid for and constructed.
Once it was completed, Vernon A.M.E. became one of the most prominent Black churches in Tulsa, with a roster of members that included O.W. Gurley, physician R.T. Bridgewater, and E.W. Woods (the principal at Booker T. Washington High School), among other influential local residents.
Then the massacre destroyed most of Greenwood—35 blocks. Insurance claims from Black-owned businesses were denied, and restrictive ordinances were put in place to prevent rebuilding. But Greenwood residents who remained in the district prevailed in court and started over.
“No one in Tulsa would sell us any building materials, because they didn’t want Black folks to rebuild,” says Turner. Vernon A.M.E. had to get bricks from companies in cities that would accept Black customers.
A few months after the massacre, Vernon was rebuilding bigger and better. The pastor at the time, Rev. P.W. DeLyle, and his family lived in the rear portion of the church basement while the parsonage was rebuilt. Late the following year, the DeLyles moved into their newly constructed house. By 1928, the Classical Revival–style church was completed.
With the rebuilding of Greenwood, Vernon A.M.E. thrived. Its membership rose to between 600 and 1,000 in the decades following the massacre, as the church became instrumental in the Civil Rights movement.
“The entire concept and the history of African Methodism in America was born not out of theological differences with other Christian faiths; it was born out of social injustice,” says Rev. Isaac Hudson Jr., who served as the senior pastor of Vernon A.M.E. from 1994 to 2006.
Fighting for equality is a part of the A.M.E. ethos, and Rev. Benjamin Harrison Hill, the pastor of Vernon during the Civil Rights movement, exemplified this faithfully. During the 1950s and ’60s, Hill joined forces with other Black and white ministers for marches and demonstrations.
“He organized a trip to Washington, D.C., for people to hear Dr. King’s ‘I Have a Dream’ speech,” says Turner, who added that under Hill’s leadership, church members and the greater community were trained to do sit-ins.
But later in the 1960s, they learned about something else: Tulsa’s urban renewal plan—or what Turner calls “urban removal”—which eventually changed the entire landscape of Greenwood.
“The church was adamant to the members to not sell their land to the city,” says Turner.
Political forces had zeroed in on Greenwood. Some businesses had been struggling, and parts of the area were in decline. But the city also wanted highways for accessibility to its new suburbs, and it took over land using eminent domain. By the early 1970s, the construction of Interstate 244 had cut through Greenwood, eliminating the majority of the business district, along with foot traffic and much of the community’s pride.
Just as it had 50 years before, Vernon A.M.E. remained.
Thanks to the efforts of several pastors, including Rev. Hudson and now Rev. Turner, Vernon still stands tall at the same location on North Greenwood Avenue, though not unscathed. The impact of urban renewal is obvious; membership has plummeted over the years.
“Vernon is a shell of her former self. We have 139 members now,” says Turner.
The wear and tear is showing on the historic church building, too, which held a series of events during the massacre centennial in May of 2021. One of the opening ceremonies featured the unveiling of the newly restored stained-glass windows. There are 21 in total, but counting individual units within each window, upward of 50 have been restored. Timothy Herzer and Mindy Gray of GH2 Architects in Tulsa provided consulting assistance throughout the window project, which was partially funded by a $150,000 grant from the National Trust for Historic Preservation’s African American Cultural Heritage Action Fund, along with private donations.
“[About two years ago,] we were asked to go out and do an overall building exterior evaluation,” says Herzer. “The frames of the windows themselves were in very poor condition. They unfortunately couldn’t be saved.”
But not all was lost; the glass from the mid-1920s installation was salvageable.
“The stained glass is still the original,” says Gray, who adds that 100 years of pollution and dirt have been removed by Scottish Stained Glass. Ross Group managed the construction, KC Woodworking reconstructed the wood window frames, and Turner led the entire collaboration.
Gray and Herzer attended the dedication ceremony. “Pastor Turner specifically said, ‘You are seeing the windows as the parishioners saw them 100 years ago.’ So that was very moving,” says Gray.
“This was probably to date our most significant historic [project],” says Herzer.
And church members understand the significance just as much, if not more. Patricia Barnett, 72, is a lifelong member of Vernon A.M.E.
“My parents took us all to church each and every Sunday. I used to love to just stand there and look at the windows. They are so beautiful and very sacred,” says Barnett, who recognizes the inscribed names. “Some of them were members of Vernon.”
“When my grandfather was living, he would always tell us how lively Greenwood was and how he wished we could have seen what he saw,” says Keisha Barnett, 43, Patricia’s daughter, who attended Vernon growing up and currently volunteers serving meals.
The spirit of giving has remained steadfast at Vernon. The church has been feeding the community for years, and the demand has only increased during the COVID-19 pandemic. From March of 2020 to July of 2021, Vernon A.M.E. has provided 400,000 meals, says Turner. “It’s nowhere in our budget. It’s simply by people just donating.”
Volunteers and members of the church cook meals for anyone who shows up and needs to eat. “We’ve got an old kitchen, old stove, and old refrigerator, but we’re using them to the glory of God to help feed our community,” says Turner. And Vernon feeds the community well: shrimp and grits, breakfast burritos, pancakes and sausage, fried chicken, meatloaf, beans, and cornbread are regular entrees. No one leaves empty-handed.
“Any day that you come in to eat lunch, they’re going to send you home with a carry-out of some sort, if you desire, along with some groceries,” says Keisha Barnett. “The Fellowship Hall has been set up and transformed into a dry grocery store, and there are deep freezers in the back hallway.” There’s also a community garden out back.
The stained-glass windows are only the beginning of the restoration process at Vernon A.M.E. GH2 Architects is also involved with other updates, says Herzer, including restoring the exterior, installing a new roof, and adding ADA accessibility. This work is funded in part by a $250,000 grant from the National Fund for Sacred Places, a cooperative program of the National Trust and Partners for Sacred Places. The grant will also support restoration of the basement, which will house a museum in the near future, says Turner.
“I’m thankful to be a part of this beautiful community with its history,” he says, “and a part of trying to bring about some justice and healing at the same time.”
