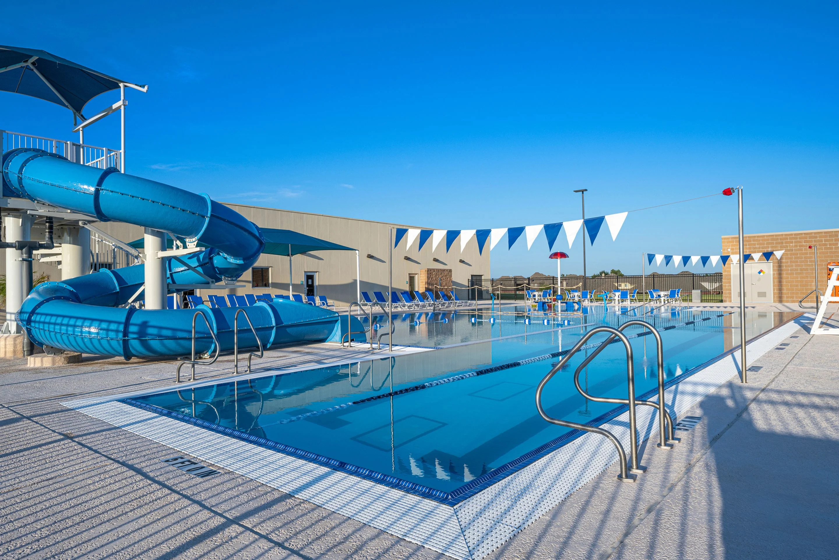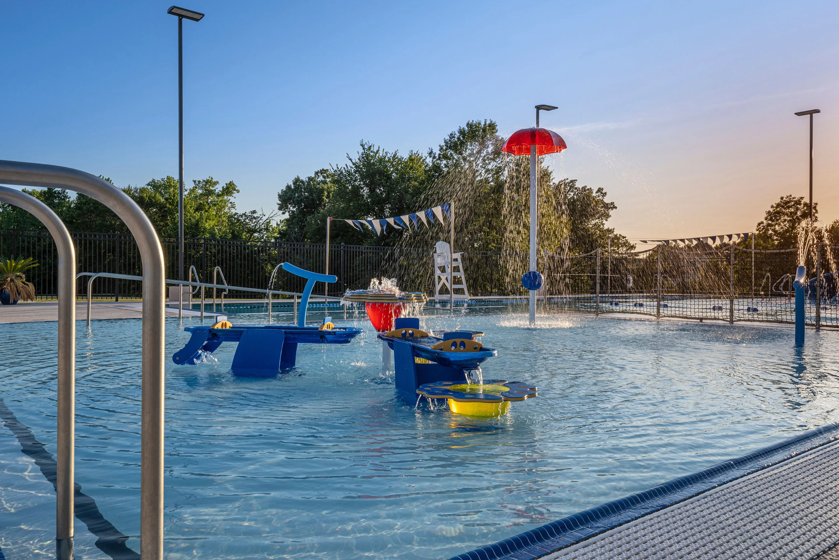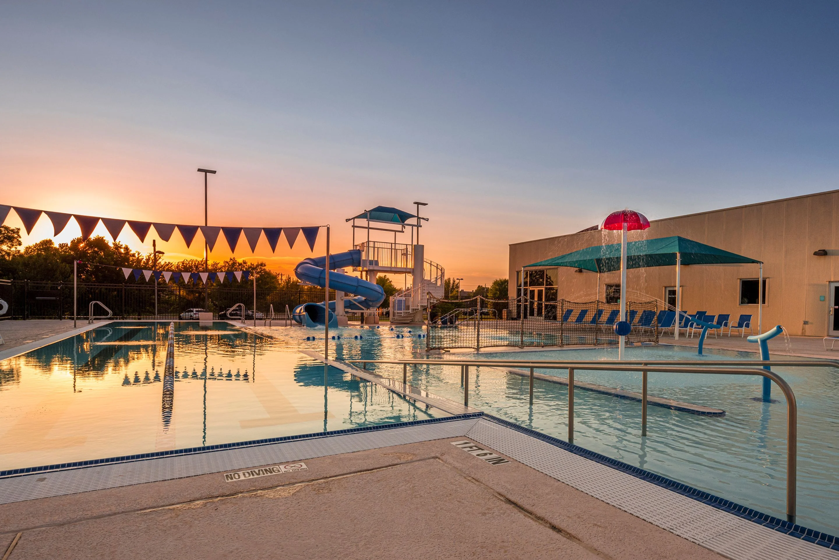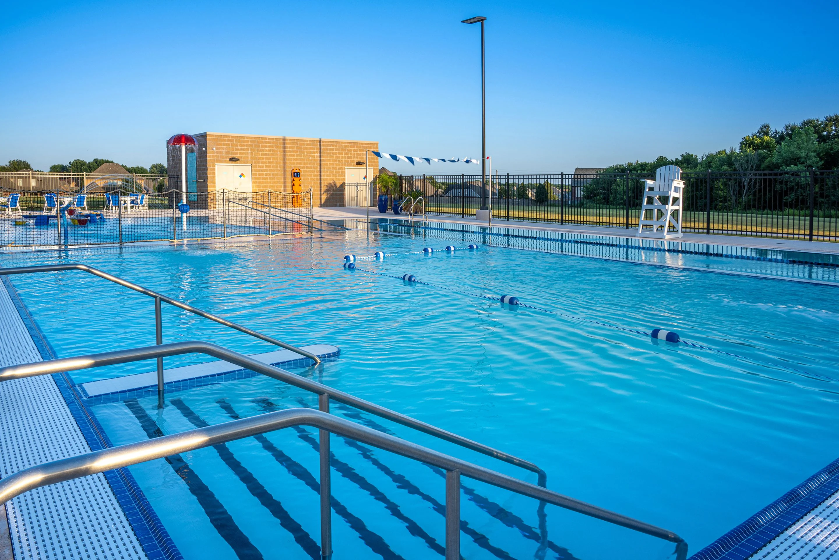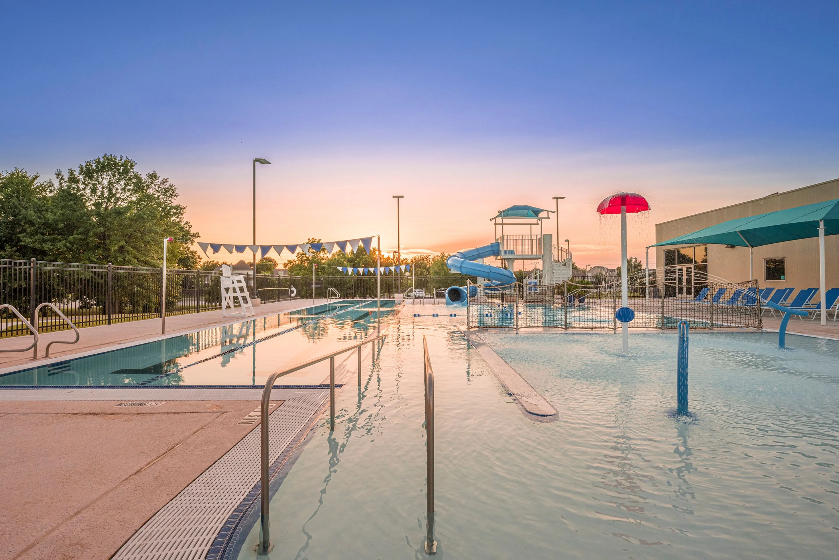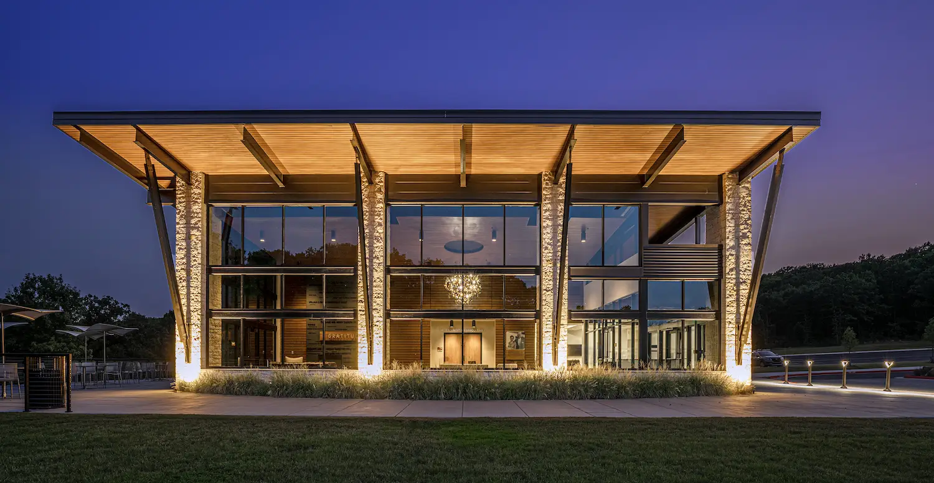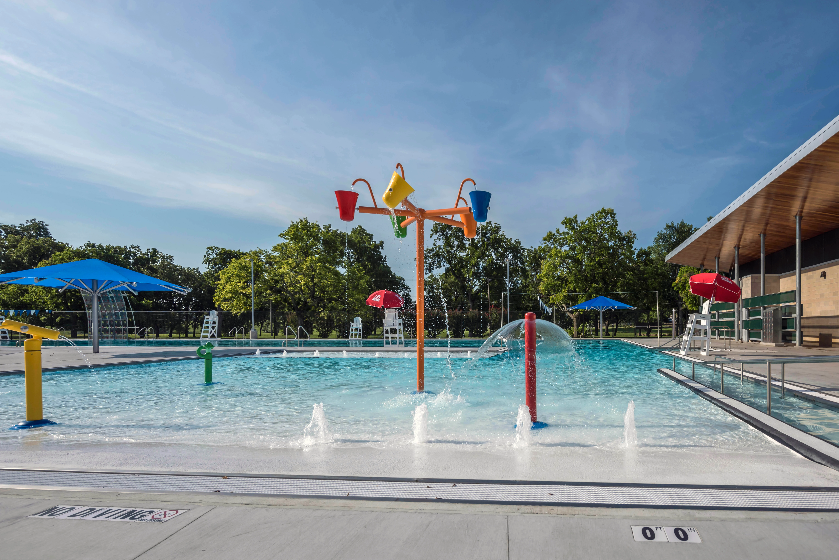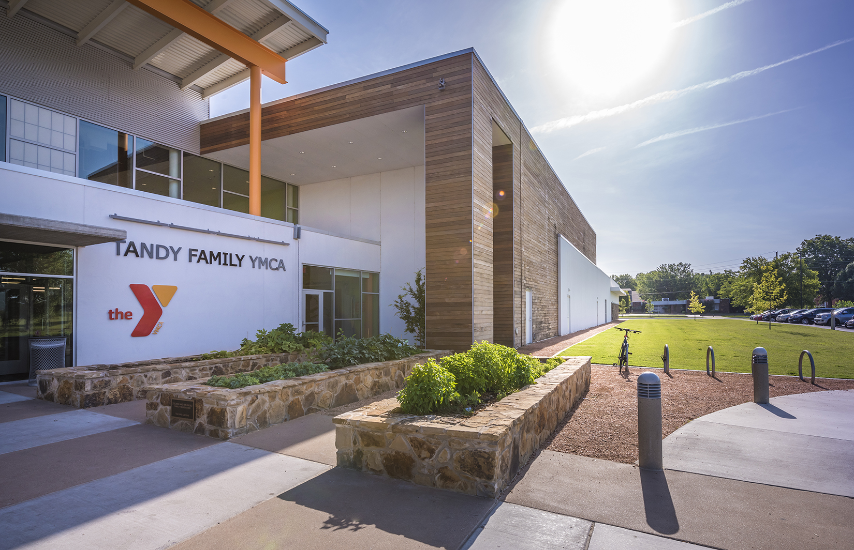YMCA Tulsa Dickenson Aquatic Center
GH2 was approached by the YMCA of Greater Tulsa to develop conceptual design fundraising documents for the aquatic center addition to the existing R.C. Dickenson Family YMCA. The existing facility was designed with an aquatic facility, but due to funding, that portion of the project was not built. The architectural style and colors of the new aquatic center addition are designed to blend with the existing facility.
The project includes a 16,000-square-foot building addition that will house two indoor pool areas, spa, family changing rooms and party rooms. Outdoor additions, secured by a fence, include a splash pad, outdoor events space and a covered terrace surrounded by the natural woods. The indoor pool areas include a 5 lane lap pool that can also be used for group exercise classes. The recreation pool area includes a current channel, indoor/outdoor 100 foot water slide, a zero/beach entry, bubble bench and indoor play structure.
PROJECT FACTS
Location
Tulsa, Oklahoma

