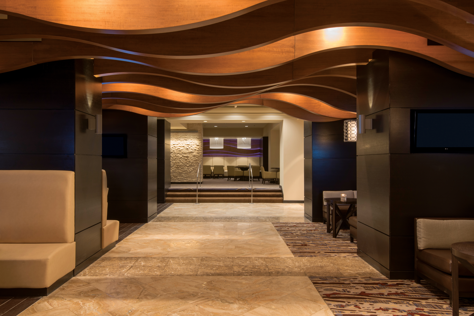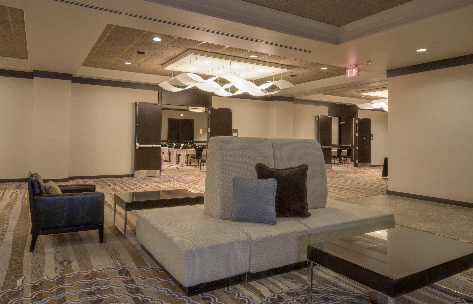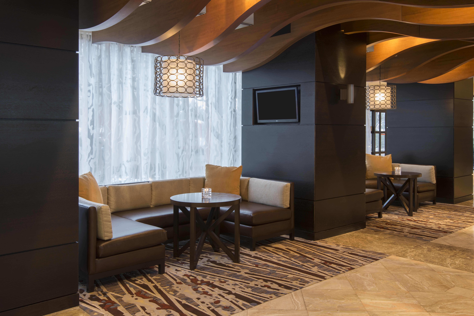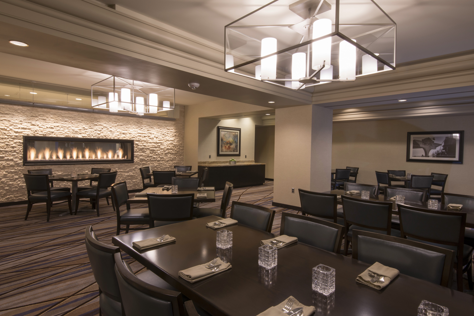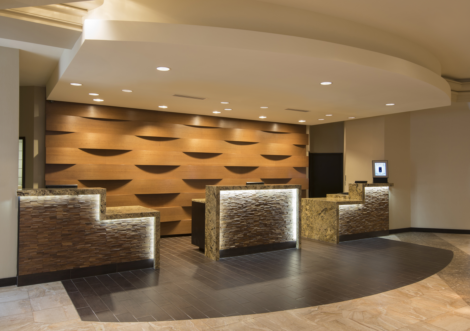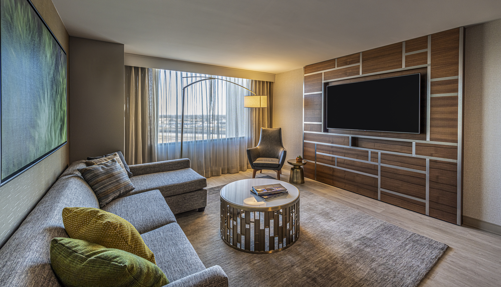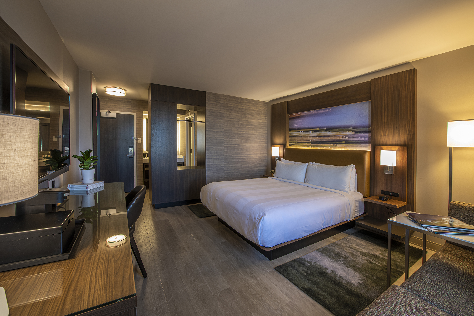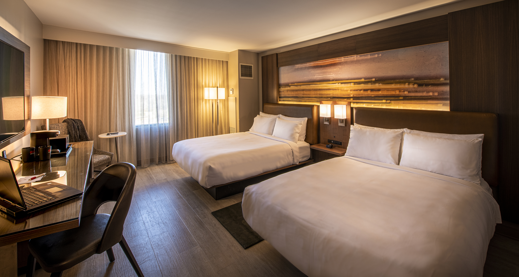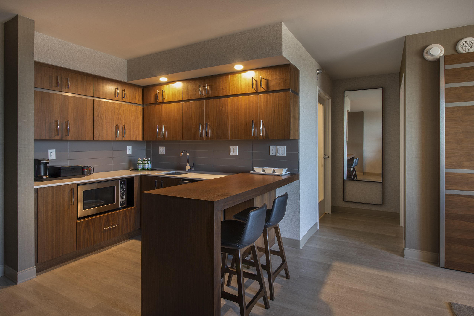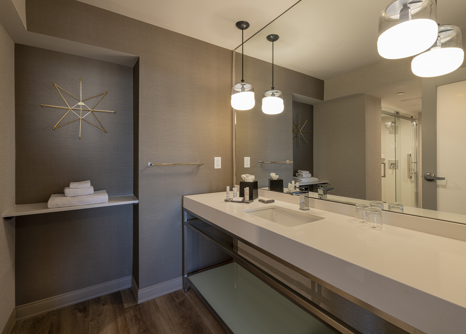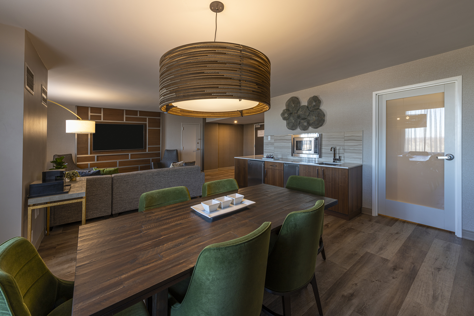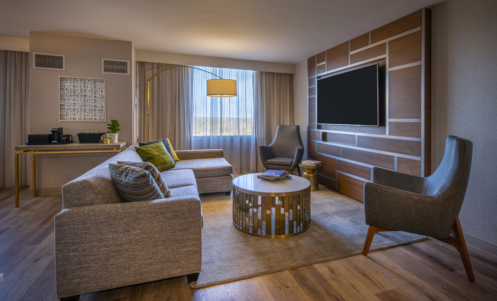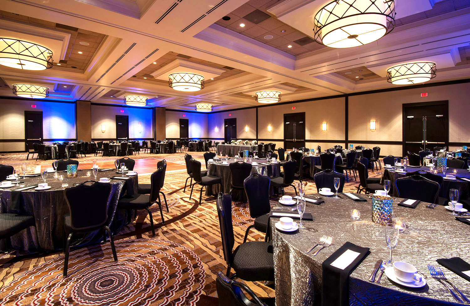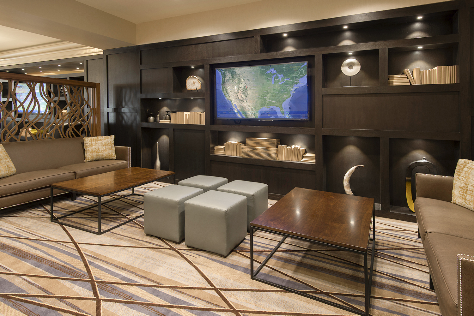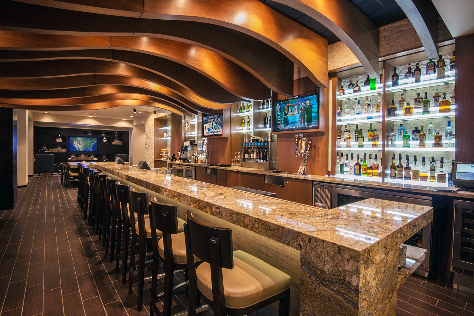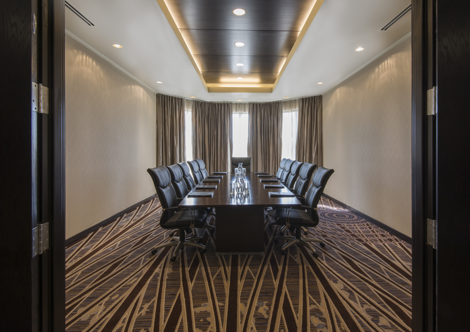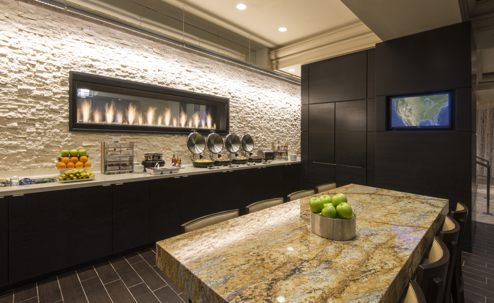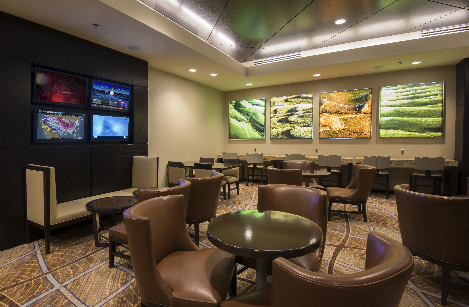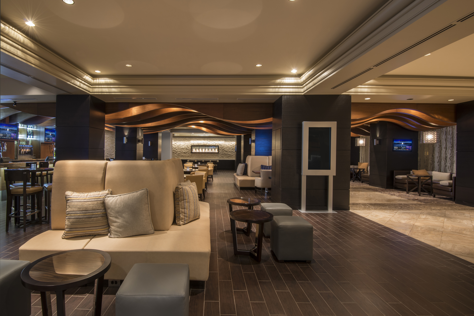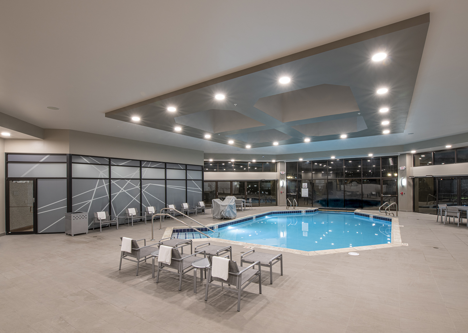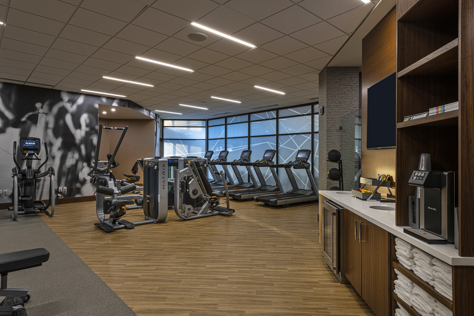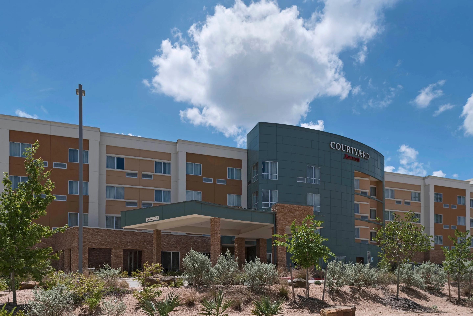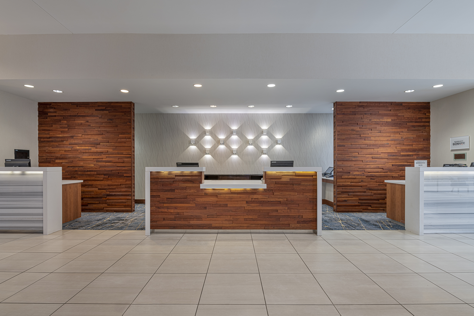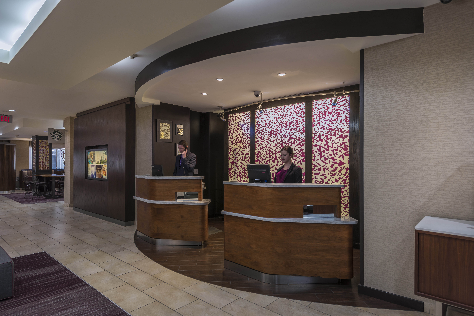Wichita Marriott
One of the sunniest cities in the United States, Wichita perpetuates a vibrant life rich with history, art, and agriculture. From the rolling Flint Hills and illustrious sunsets to the native grass prairies, Kansas yields an array of colors and shapes which gave inspiration to the Wichita Marriott’s renovation. The neutral tones are indicative of the region’s rocky landscape, while subtle accents of blues and reds mimic the carpet of wild foliage. GH2 Hospitality Architects designed the $5 million interior renovation of the lobby, registration area, ballroom, bar, restaurant, lounge, sports bar, restrooms, and meeting rooms to bring vibrancy back to the public spaces in the hotel. Wichita Marriott is an elegant full-service hotel has everything you need to enjoy a comfortable and convenient escape in the Wichita area. To meet the Marriott Property Improvement Plan guidelines, our team is providing services for a large-scale renovation, including 290 guestrooms, five suites, guest room corridors, pool, fitness center, and a updated porte cochere, paint, landscaping and lighting on the exterior. The design inspiration, drawn from the natural environment, focuses on the shapes, textures, and materials found in the constantly changing landscape surrounding the hotel.
PROJECT FACTS
Location
Wichita, KS
Size
38,000 sqft

