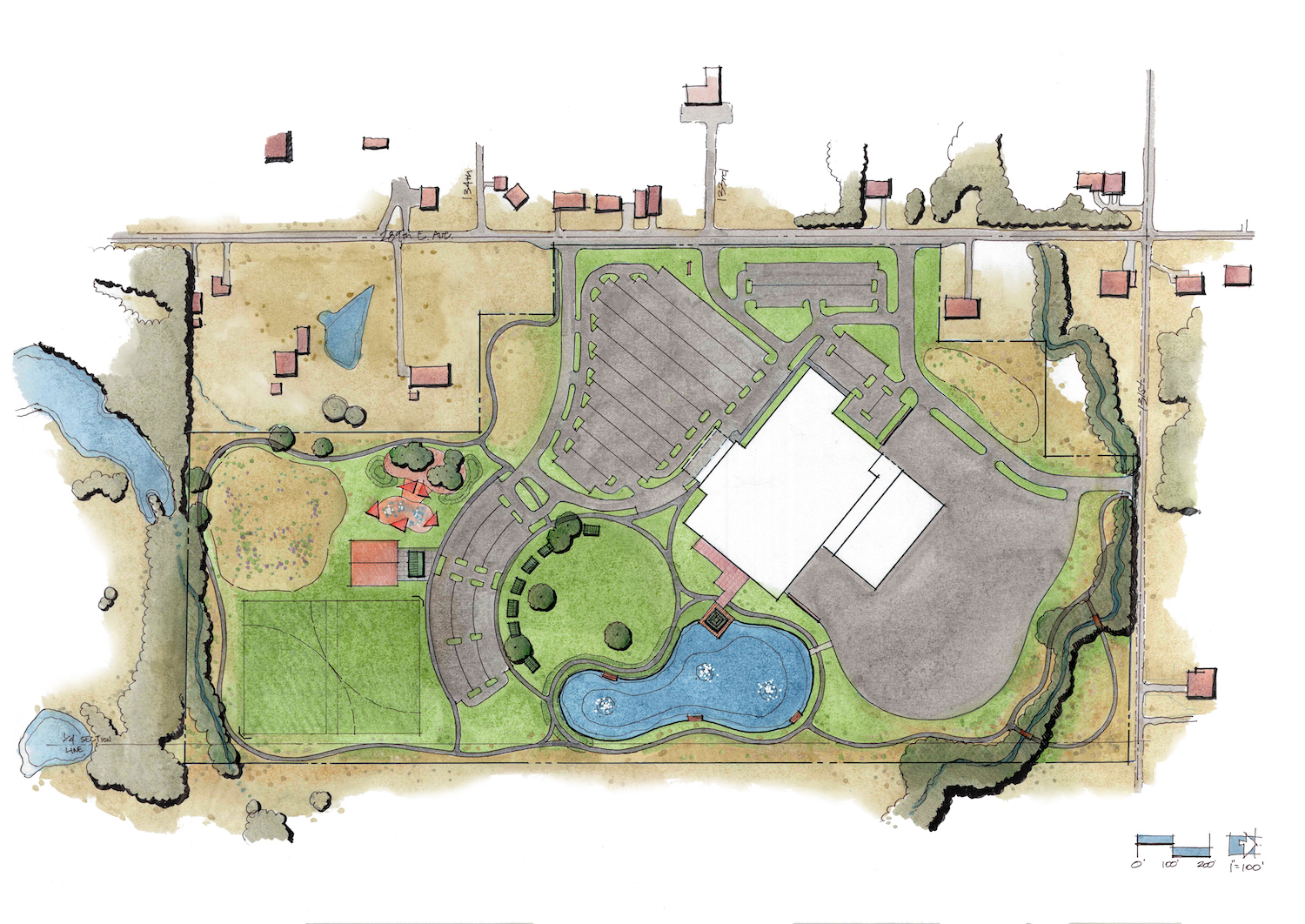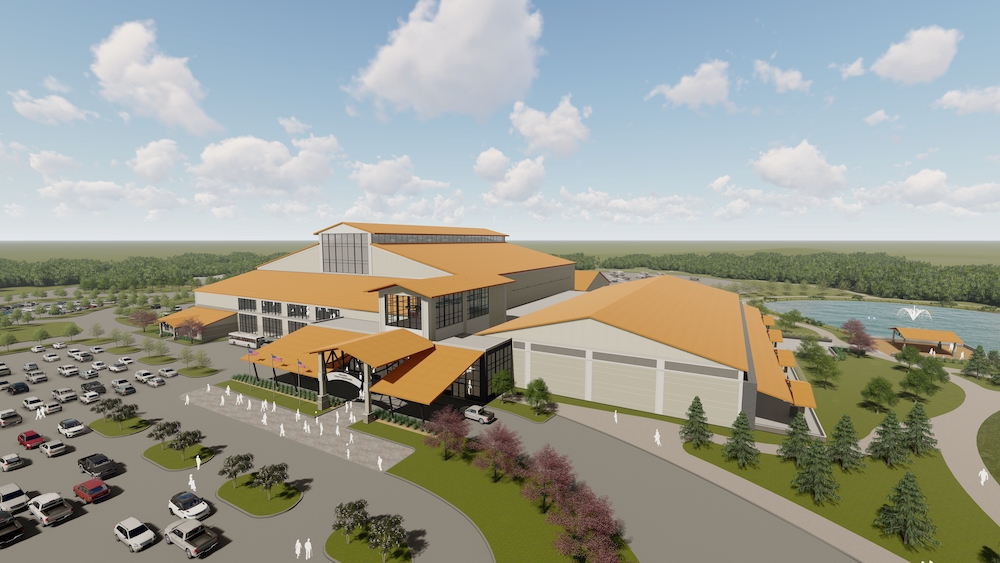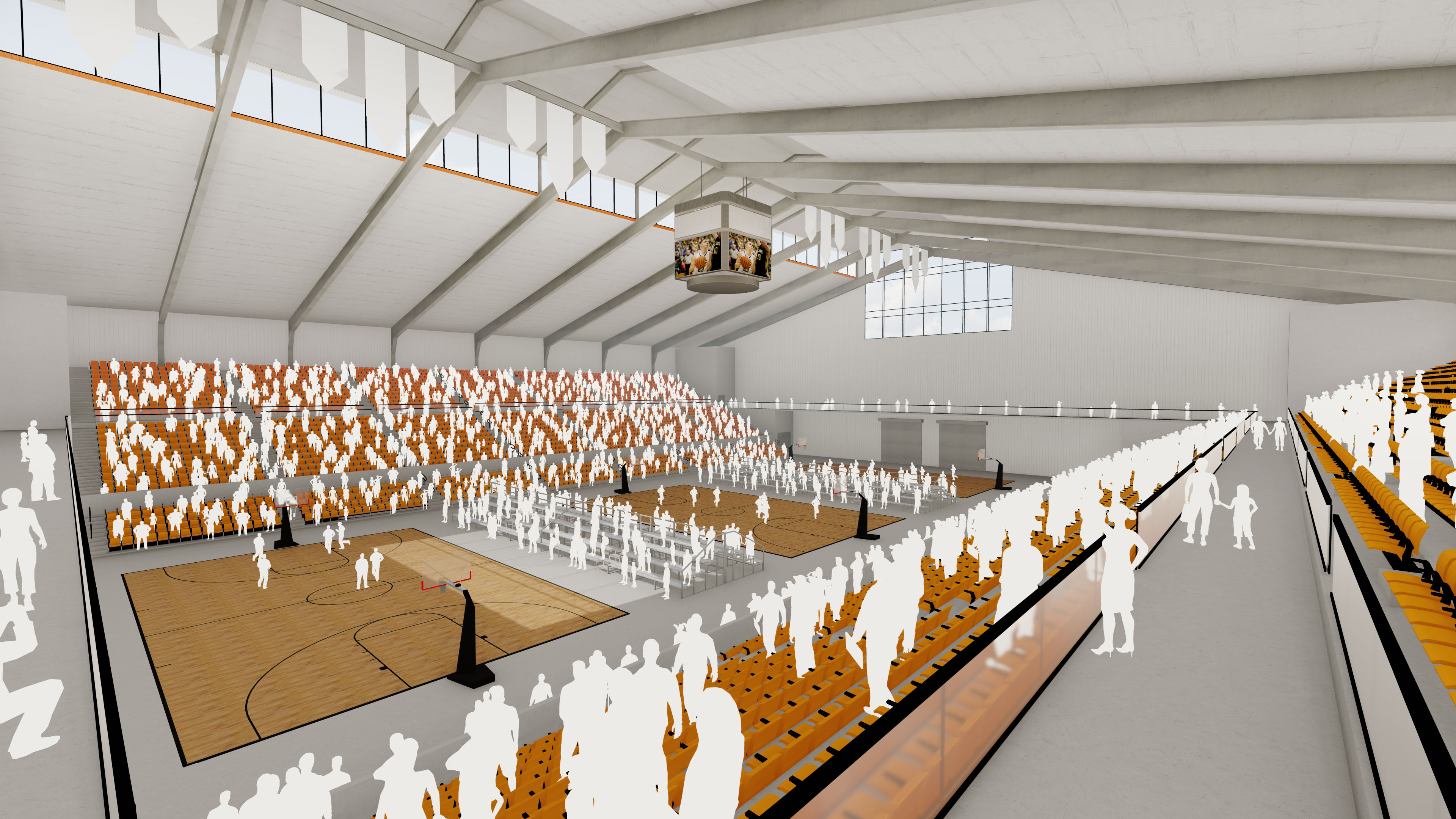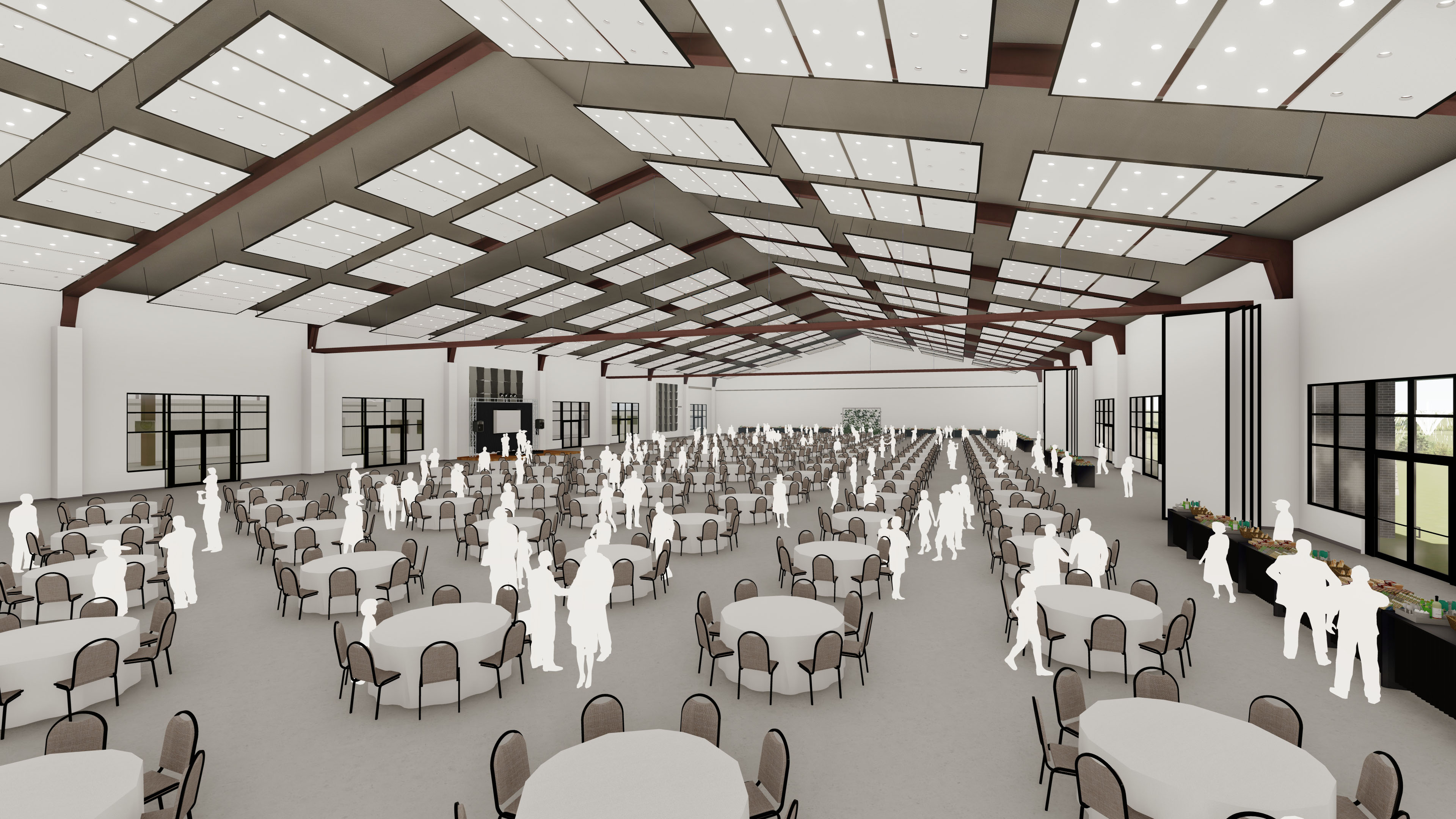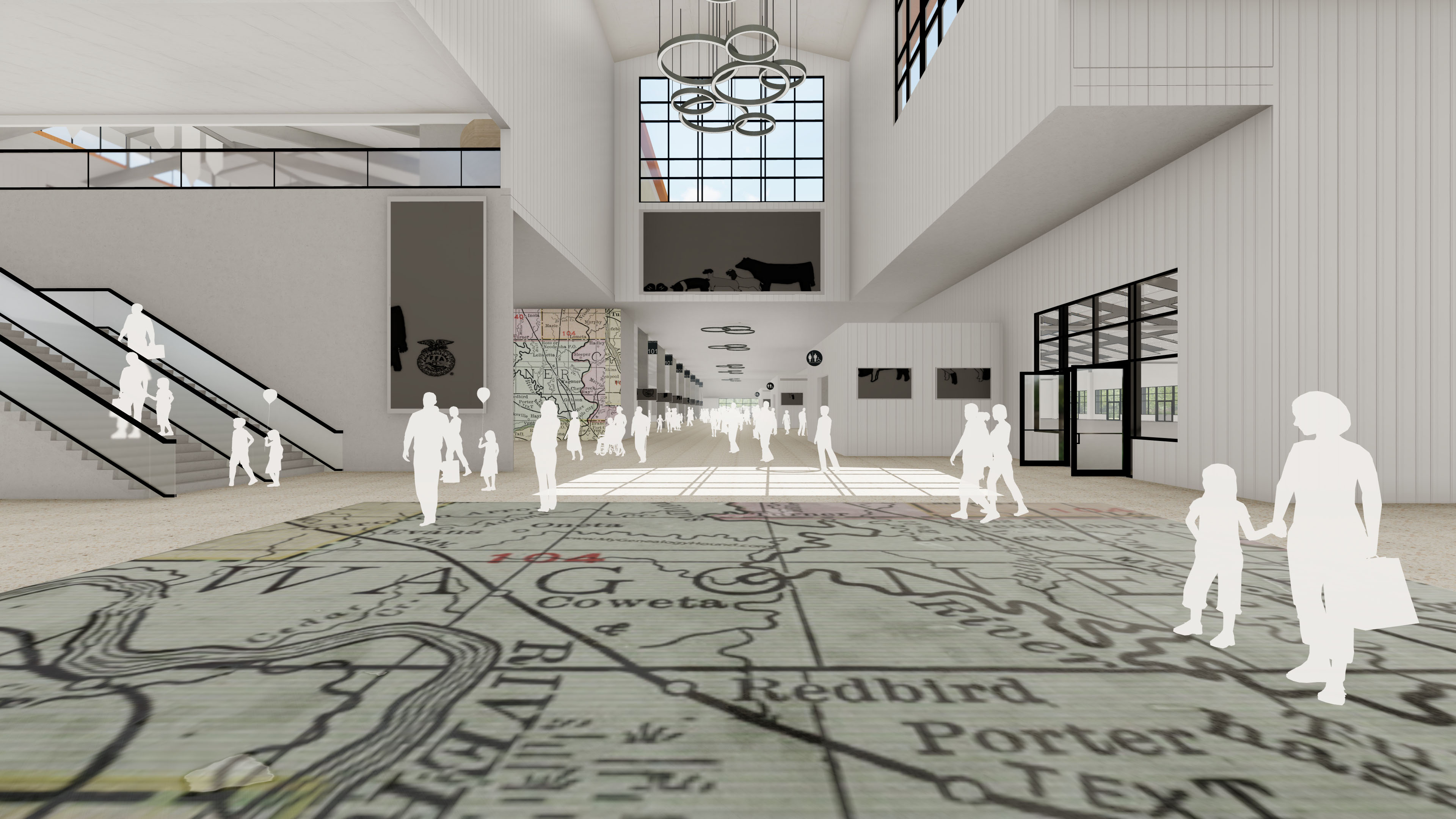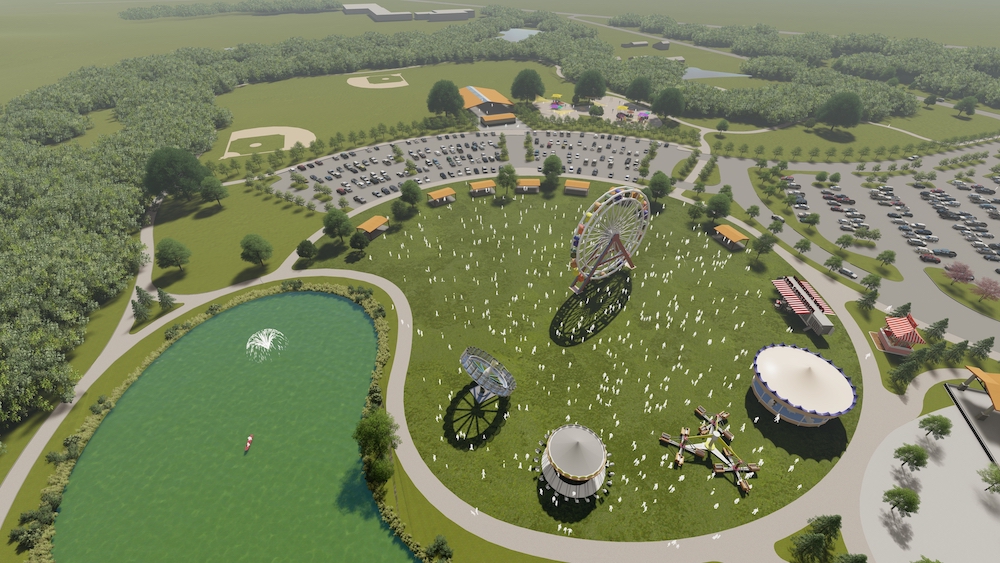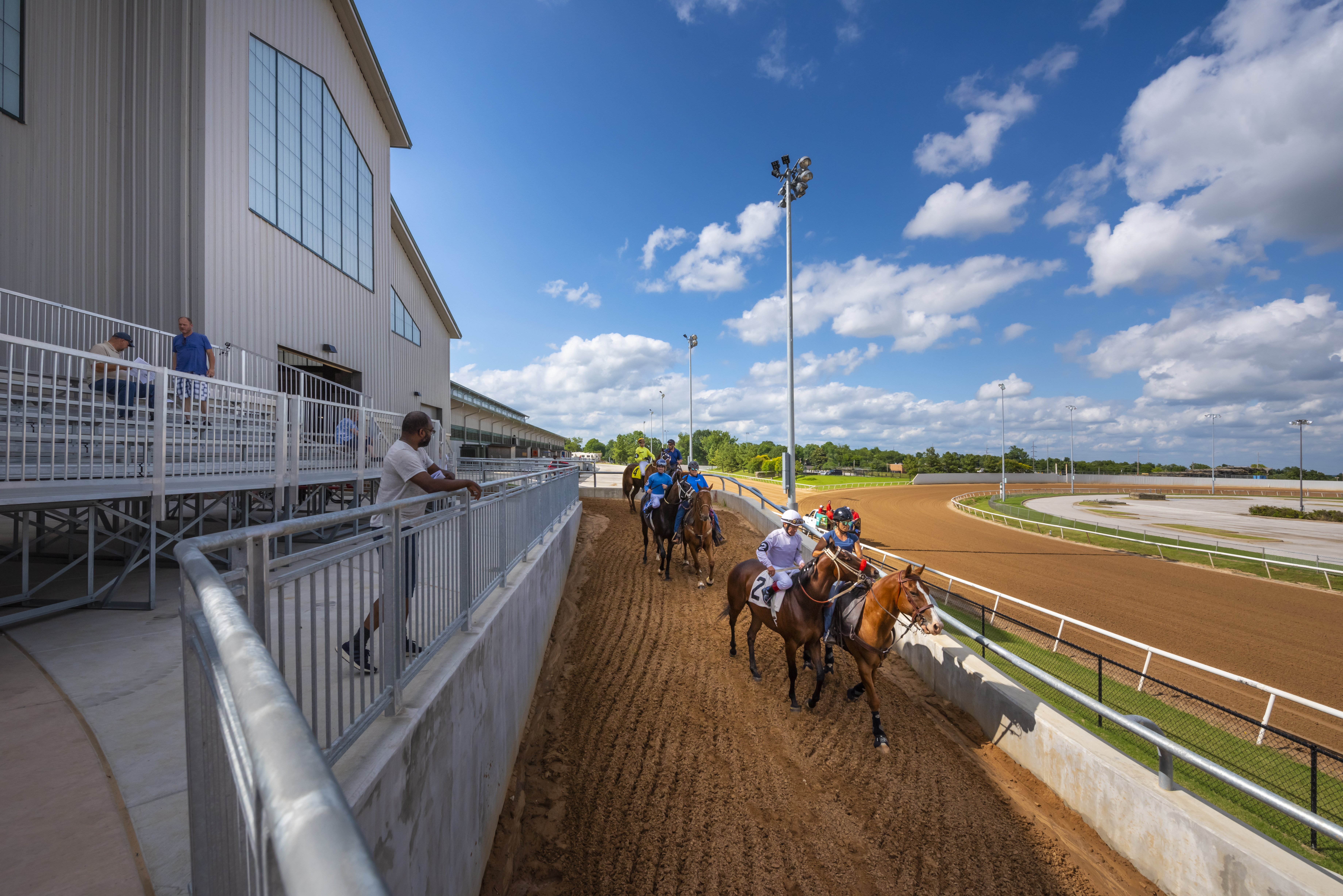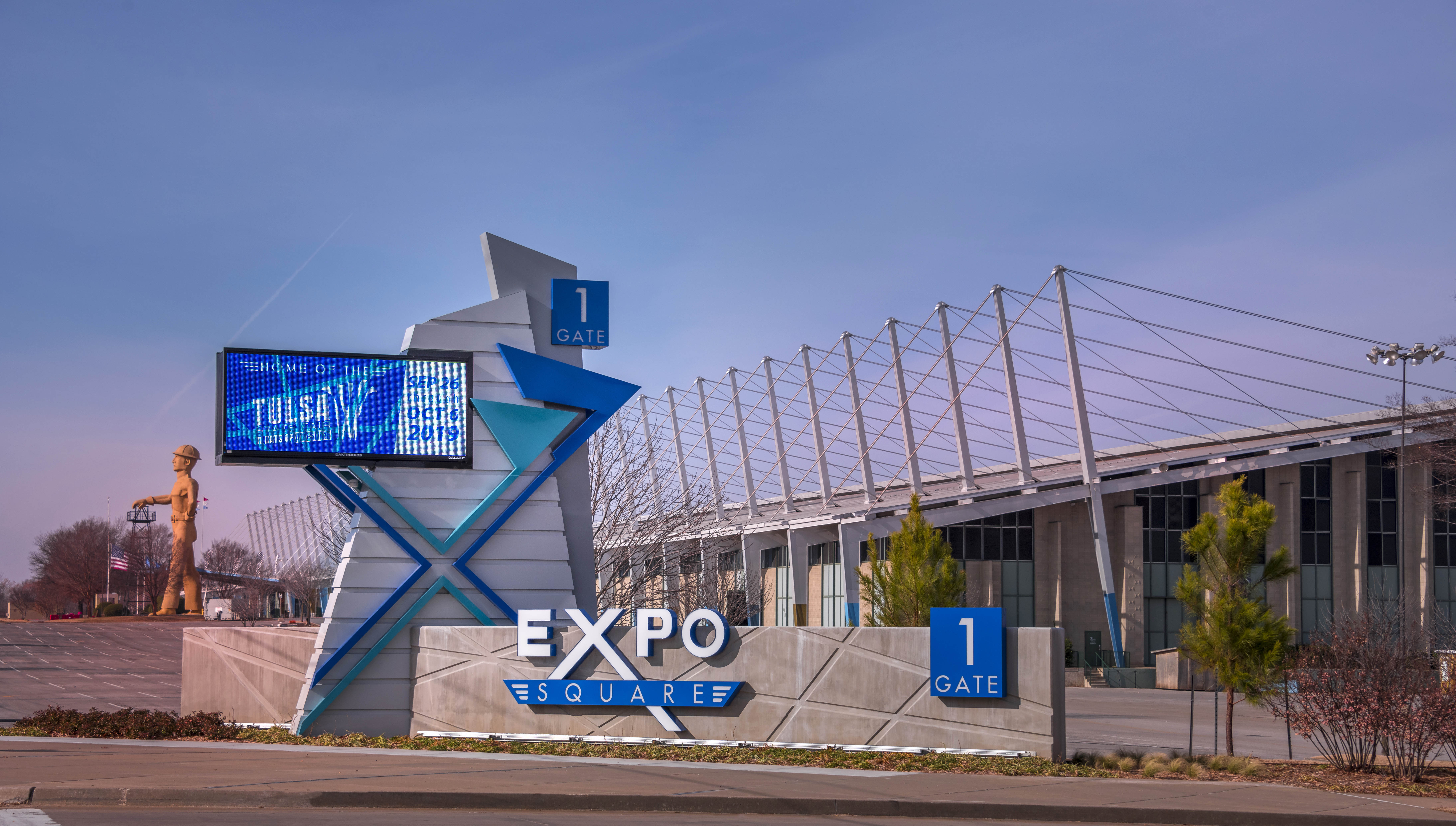Wagoner County – Fairgrounds Master Plan
In conjunction with Allaback Design Associates, design services are currently underway for a new Multi-Use Fairgrounds Facility for Wagoner County in Eastern Oklahoma. Based on market demand and financial/economic impact analysis, our team is moving forward with the design of a new 40,000-square-foot arena designed to accommodate more than 8,000 spectators and host various events— from livestock and sports tournaments to concerts, graduations, banquets, and tradeshows. Upper and lower concourses will provide guest amenities, such as concessions, restrooms, and support spaces. The facility will also include a 45,000-square-foot multi-purpose ballroom with the capability to be divided into three smaller event spaces. In addition, a new 45,000-square foot livestock barn will be constructed, including perimeter support spaces, such as wash bays and administrative offices. The goal for the facility is to host not only the Wagoner County Fair but also a variety of events on a year around basis.
PROJECT FACTS
Location
Tulsa, Oklahoma

