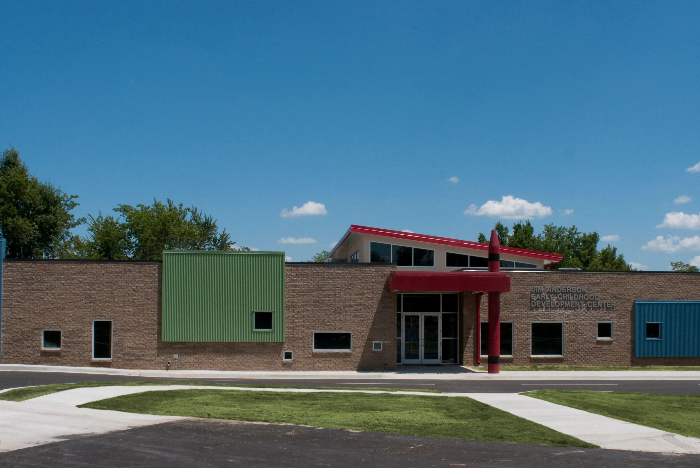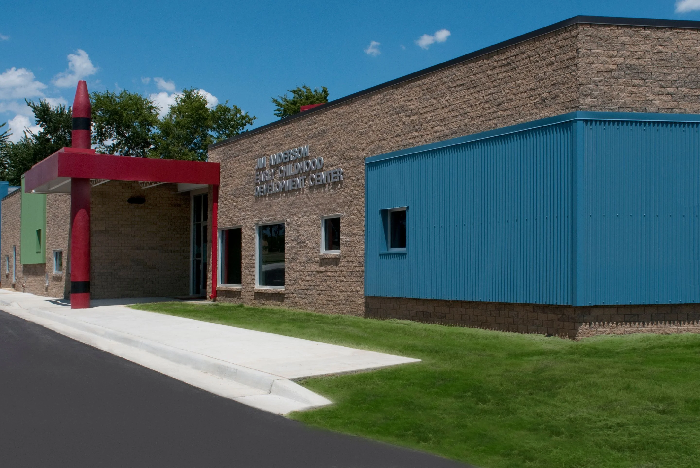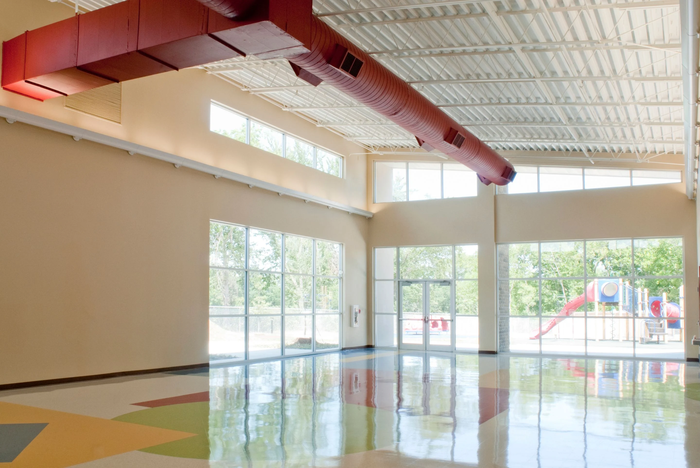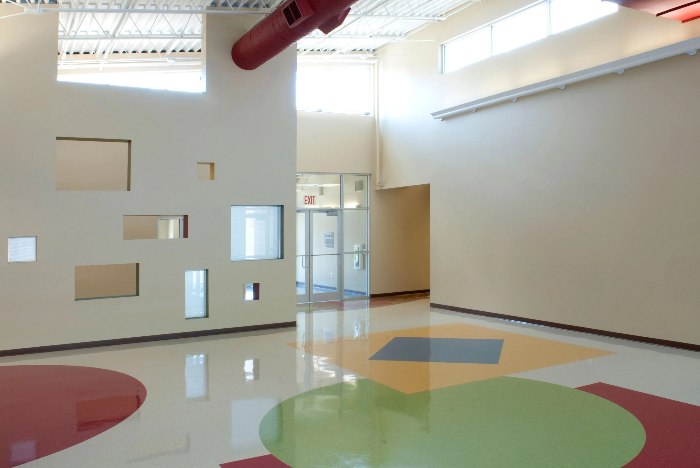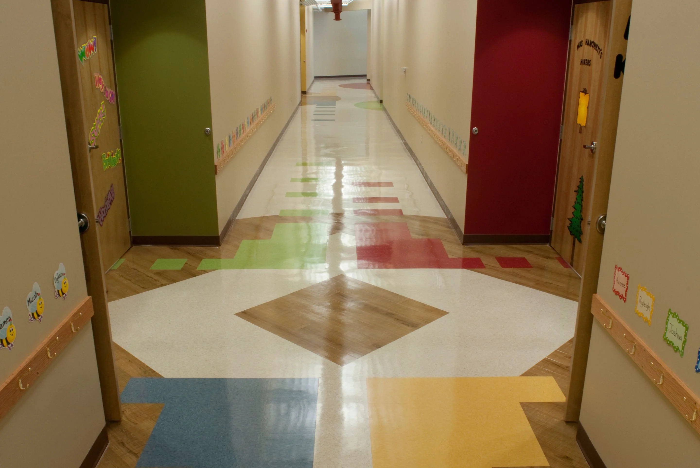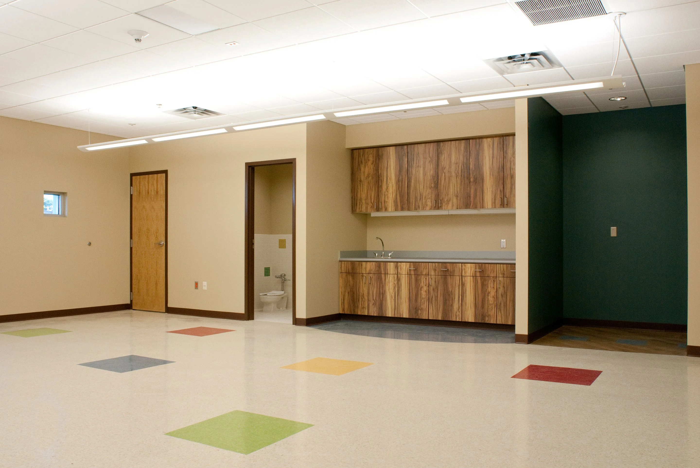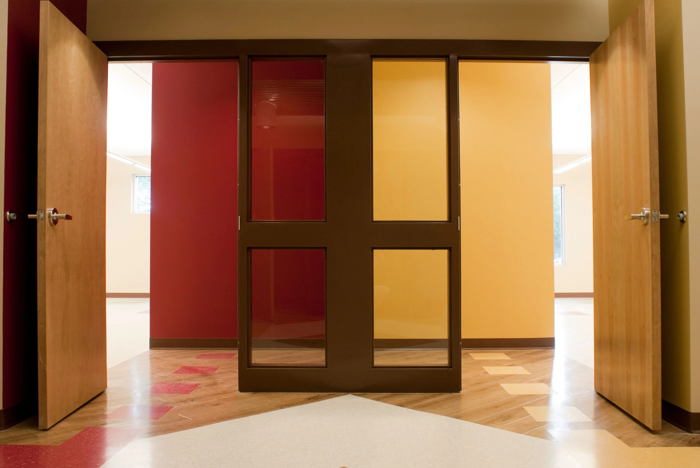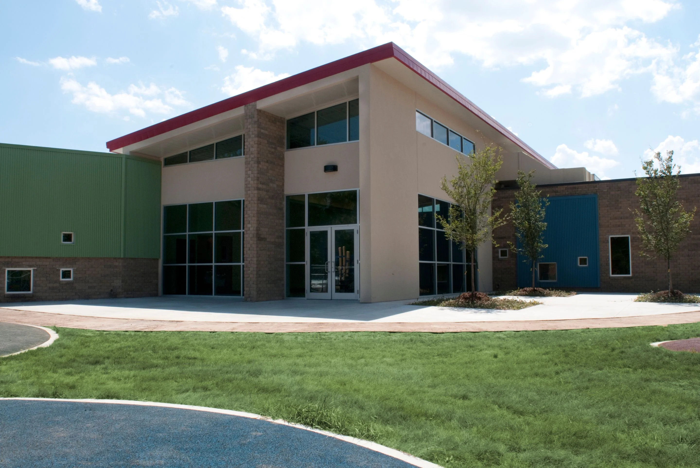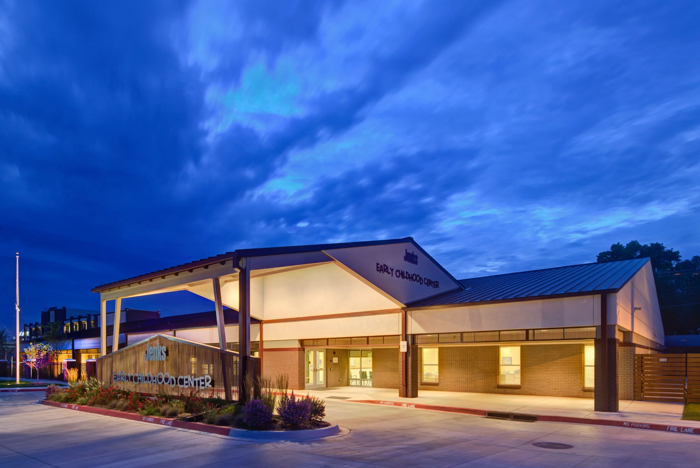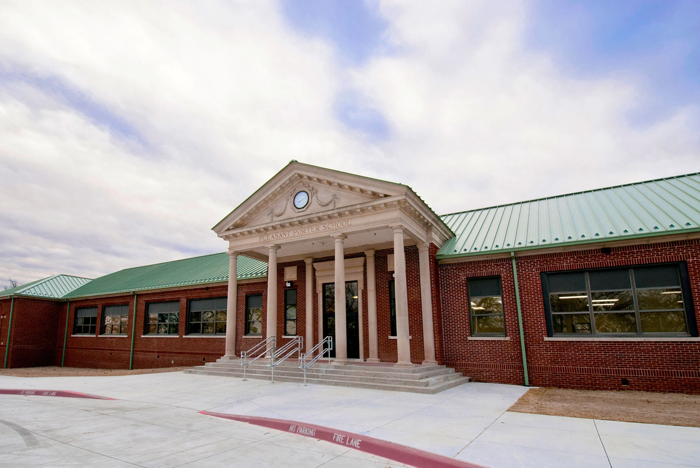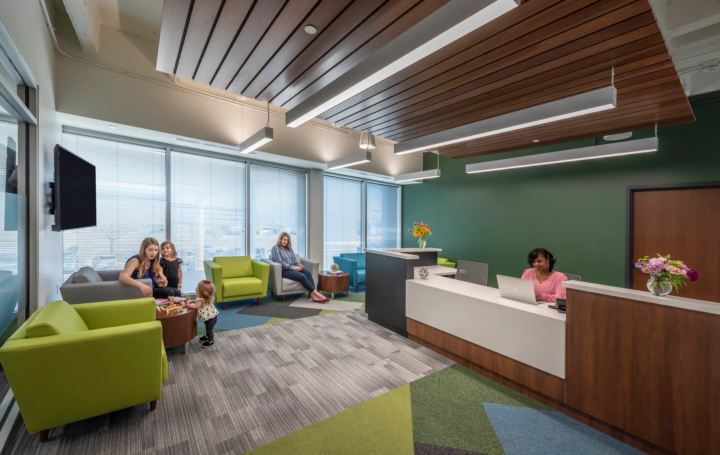Verdigris Public Schools Early Childhood Center
GH2 worked closely with school staff to design a facility that addresses the needs of children at the pre-kindergarten level. This 15,000-square-foot, 10-classroom facility, incorporates a playful palette of vibrant colors and natural materials. The playful use of materials and window arrangements convey the proportions of the building, while providing an appropriate scale for the students attending the facility. A focal point of the project is a new multi-purpose room, which is naturally illuminated using clerestory and north-facing window units. The entire facility incorporates many of the latest technological advances for school facilities, including digital smart boards and enhanced lighting controls.
PROJECT FACTS
Location
Verdigris, Oklahoma
Size
15,000

