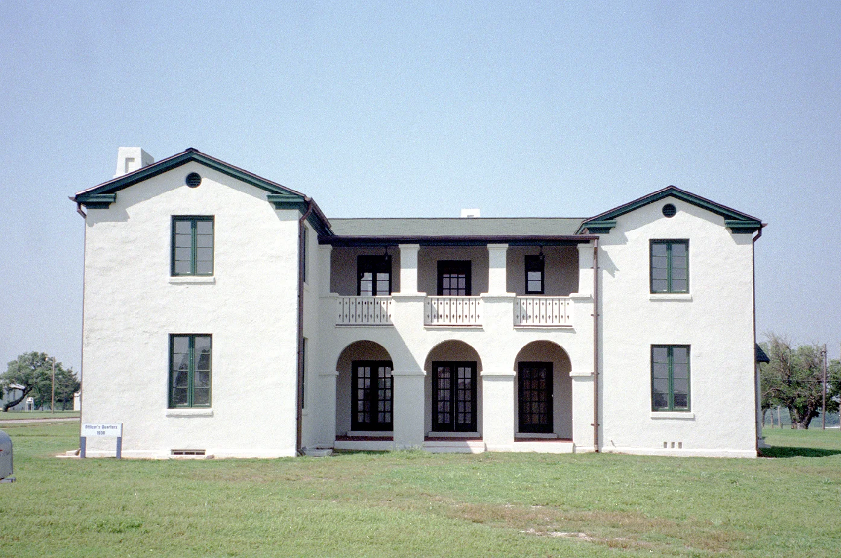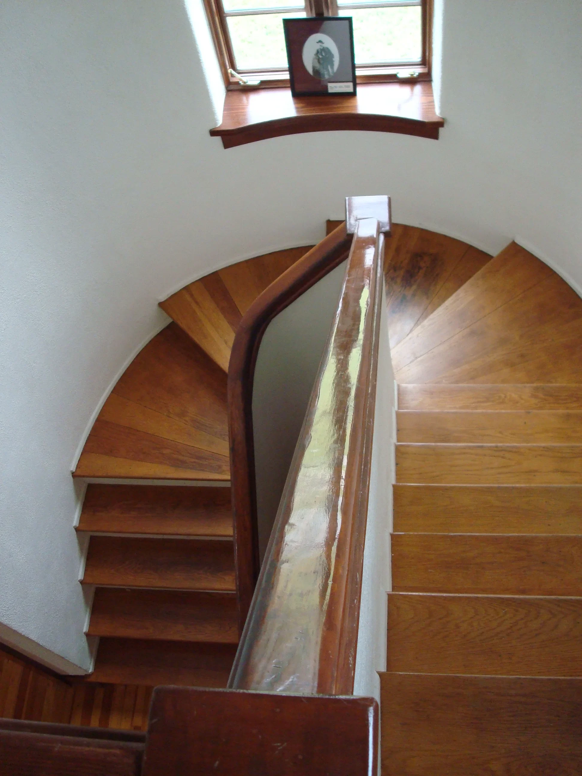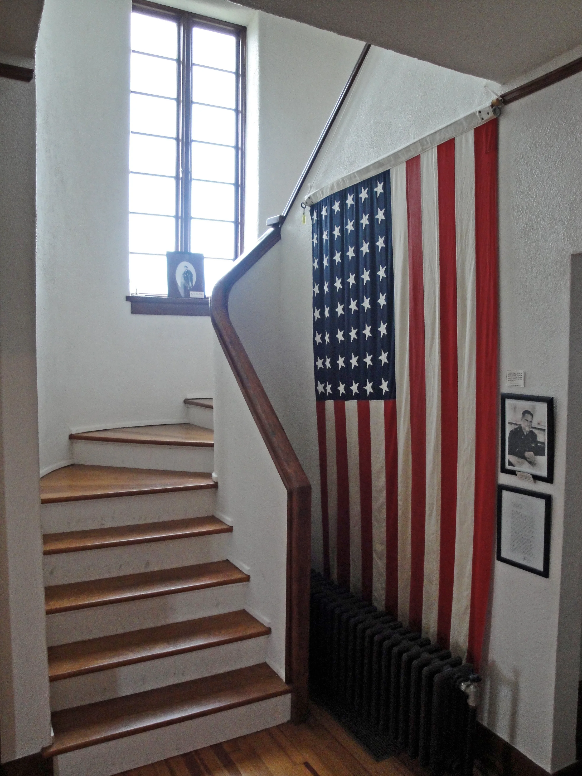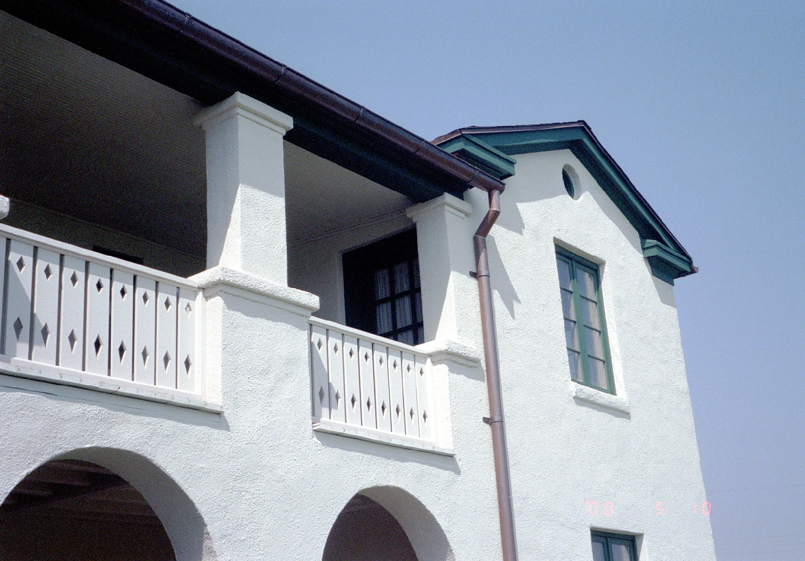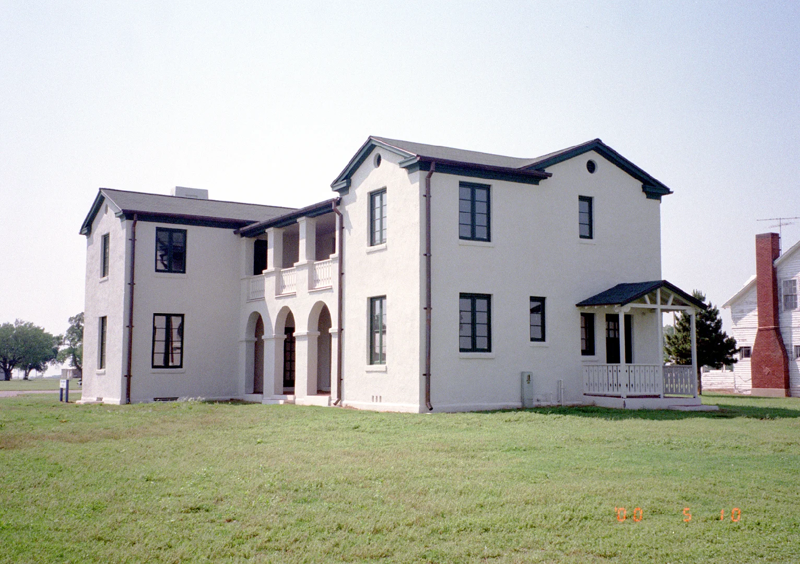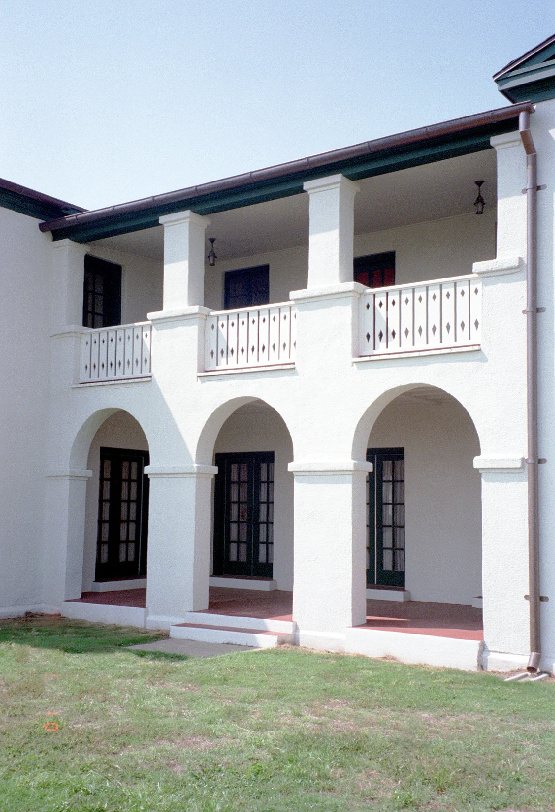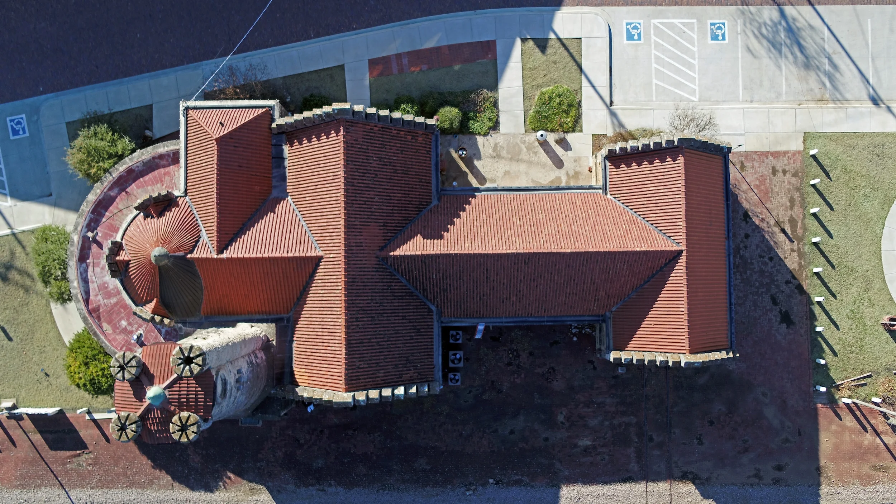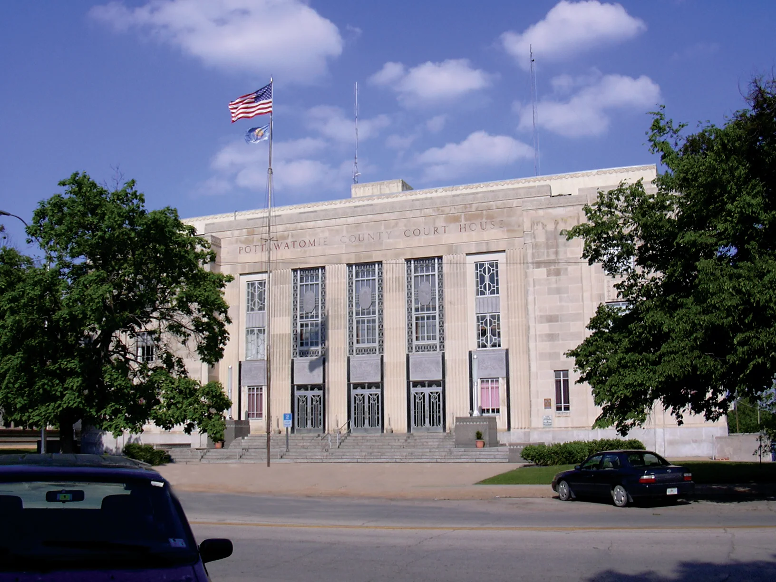USDA Fort Reno Visitors Center
Architectural and engineering services for an exterior and interior rehabilitation of Fort Reno Vistor’s Center were provided by GH2. The two-story, historic structure dates back to the turn of the century. The structure originally served as officer’s housing at Historic Fort Reno, but was adapted through this project to serve as a visitor center for the facility. We worked closely with the Fort Reno staff and Board, as well as the United States Department of Agriculture, who owns and manages the property.
Phase I – Exterior Rehabilitation: the goal of the Phase I project was to stop the deterioration if the building envelope and to stabilize the existing structure. The scope of work included historic window repair/replacement, repair and rehabilitation of exterior portland cement stucco, roof replacement and historic sheet metal repair. Minor site grading was undertaken to ensure positive drainage flow away from the structure and adjacent parking area.
Phase 2: GH2 also provided complete architectural and engineering services for an exterior and interior rehabilitation of this two story, historic structure that dates back to the turn of the century. The structure originally served as officer’s housing at Historic Fort Reno, but was adapted through this project to serve as a visitor center for the facility. GH2 worked
closely with the Historic Fort Reno staff and Board, as well as the United States Department of Agriculture, who owns and manages the property. Phase II – Interior Rehabilitation: the goal of this rehabilitation/adaptive reuse project was to repair and restore historic
elements, finishes and fixtures while allowing the facility to function as a visitor center and meeting facility. The scope of work included plaster rehabilitation and repair, new electrical systems, new air conditioning systems, rehabilitation of original woodwork and trim, and new light fixtures. The new spaces include a reception lobby with counter, gallery, artifact exhibit space, offices, disabled accessible toilet facilities, and a multi-purpose meeting room.
PROJECT FACTS
Location
El Reno, OK

