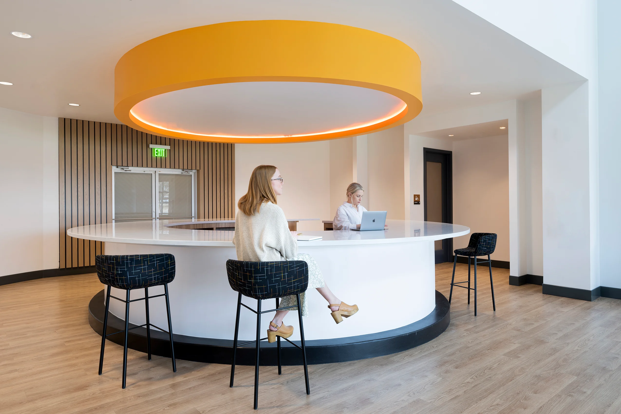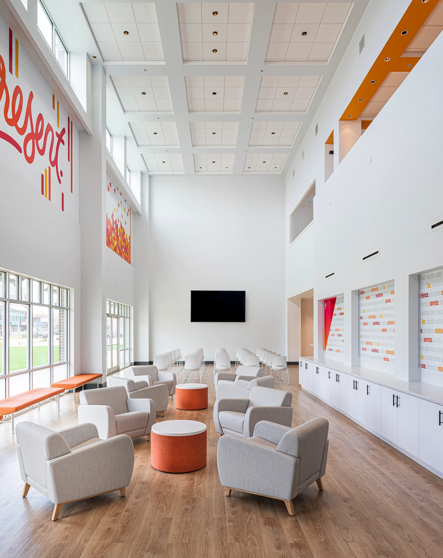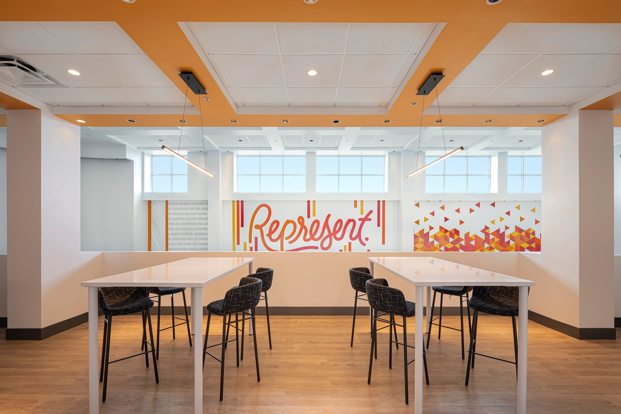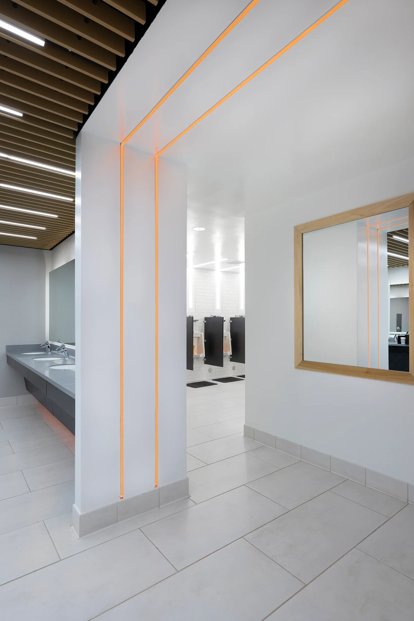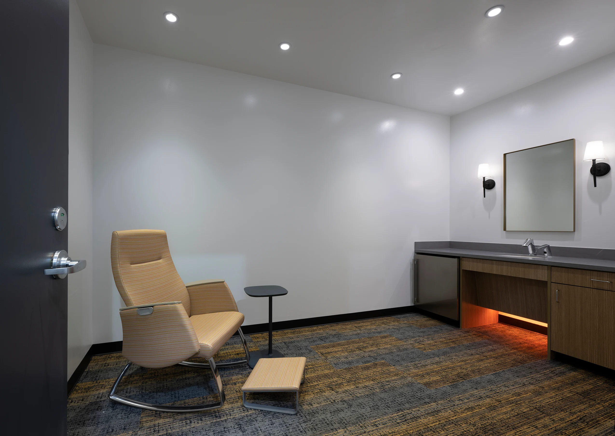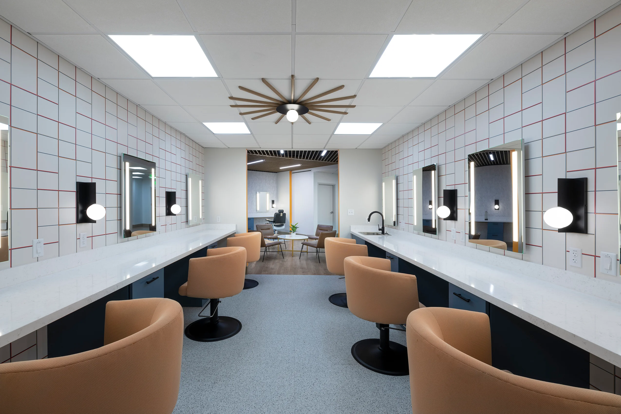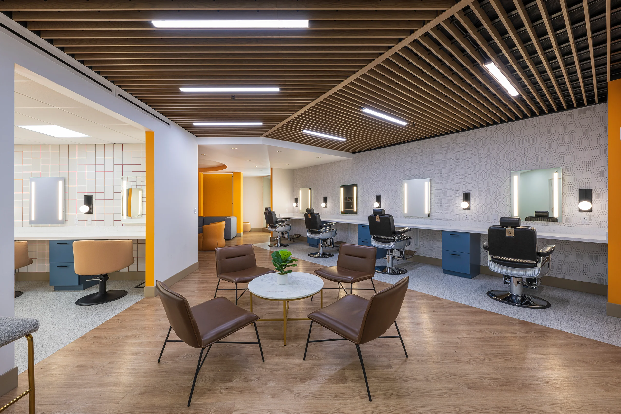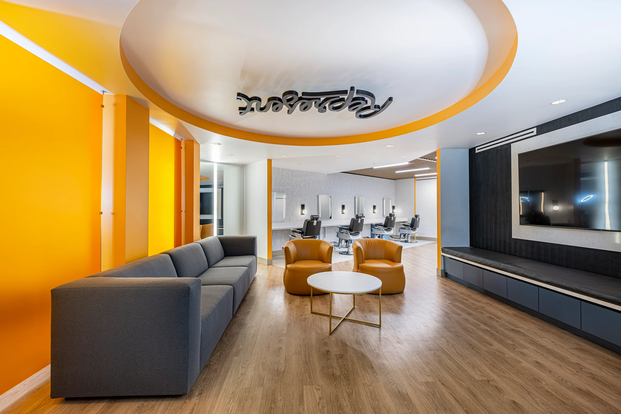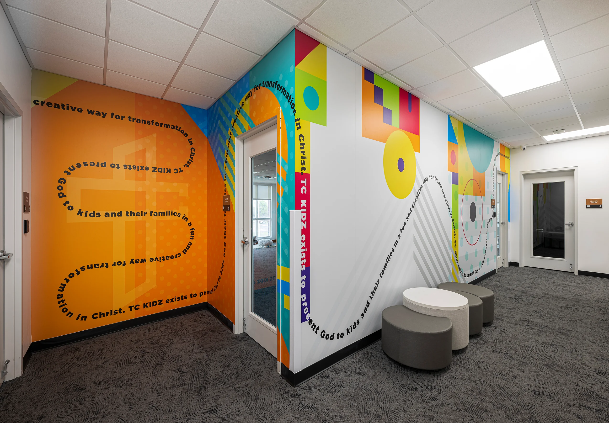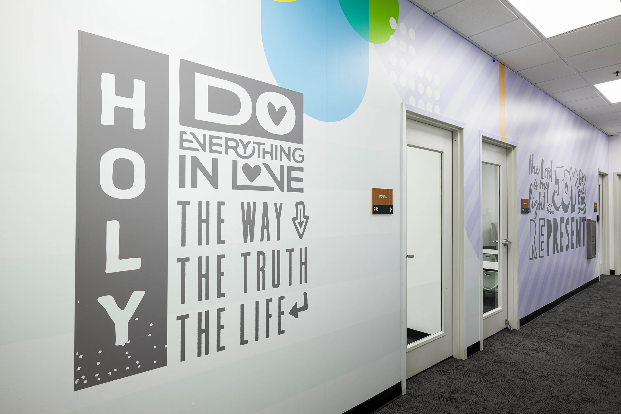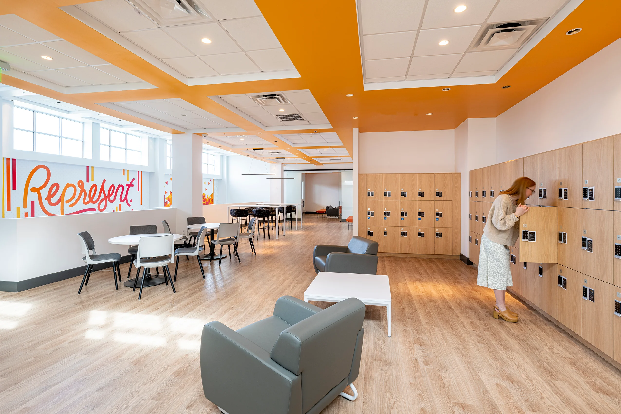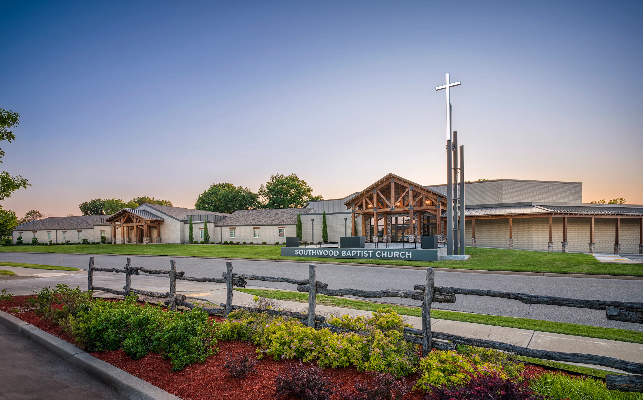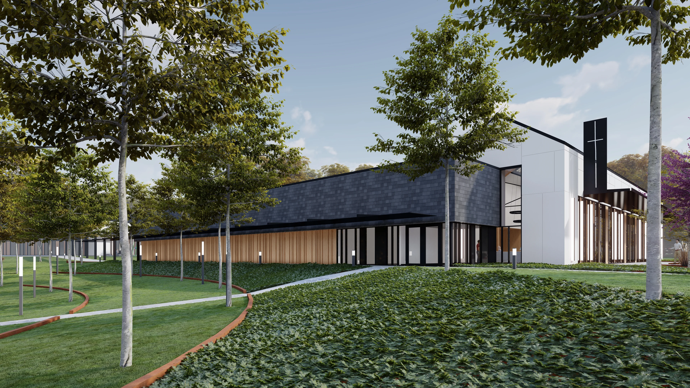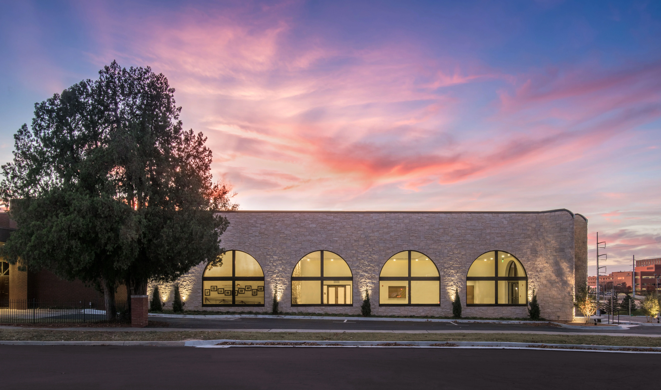Transformation Church
A fast-growing non denominational congregation that refers to itself as a “multi-church…meaning we are a multi-generational, multi-ethnic, multi-plying, and multi-campus.”
The church has purchased a 167,000 square-foot former arena to use as a worship center and a 230,000 square-foot, six-story office building for their growing staff and outreach ministries.
To meet their expanding needs, they engaged GH2’s multiple-discipline team to master plan their campuses and to design administrative offices, sophisticated audio and visual support areas, classrooms, volunteer lounge and dedicated youth and children-focused areas.
GH2 worked with Wallace Engineering to design a completely independent structural system to support a 20-ton, state-of-the-art, jumbotron LCD screen. The Transformation Church Worship Center has RBG lighting integrated throughout all stories to help communicate sermon messages and provide a sense of mental preparation before the service. The center’s renovation incorporated flexibility to accommodate members in different spaces across all levels.
PROJECT FACTS
Location
Tulsa, Oklahoma
Size
Size

