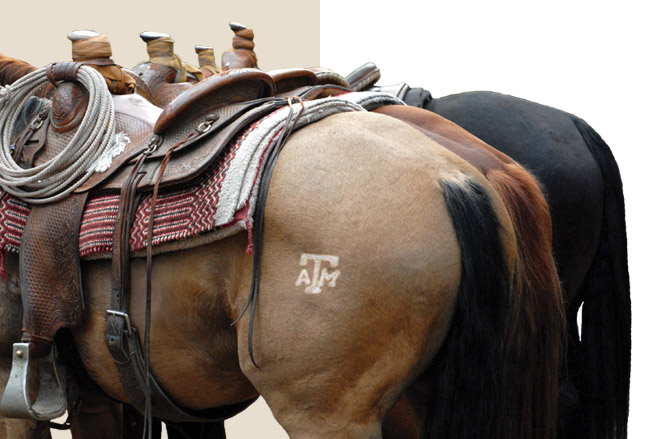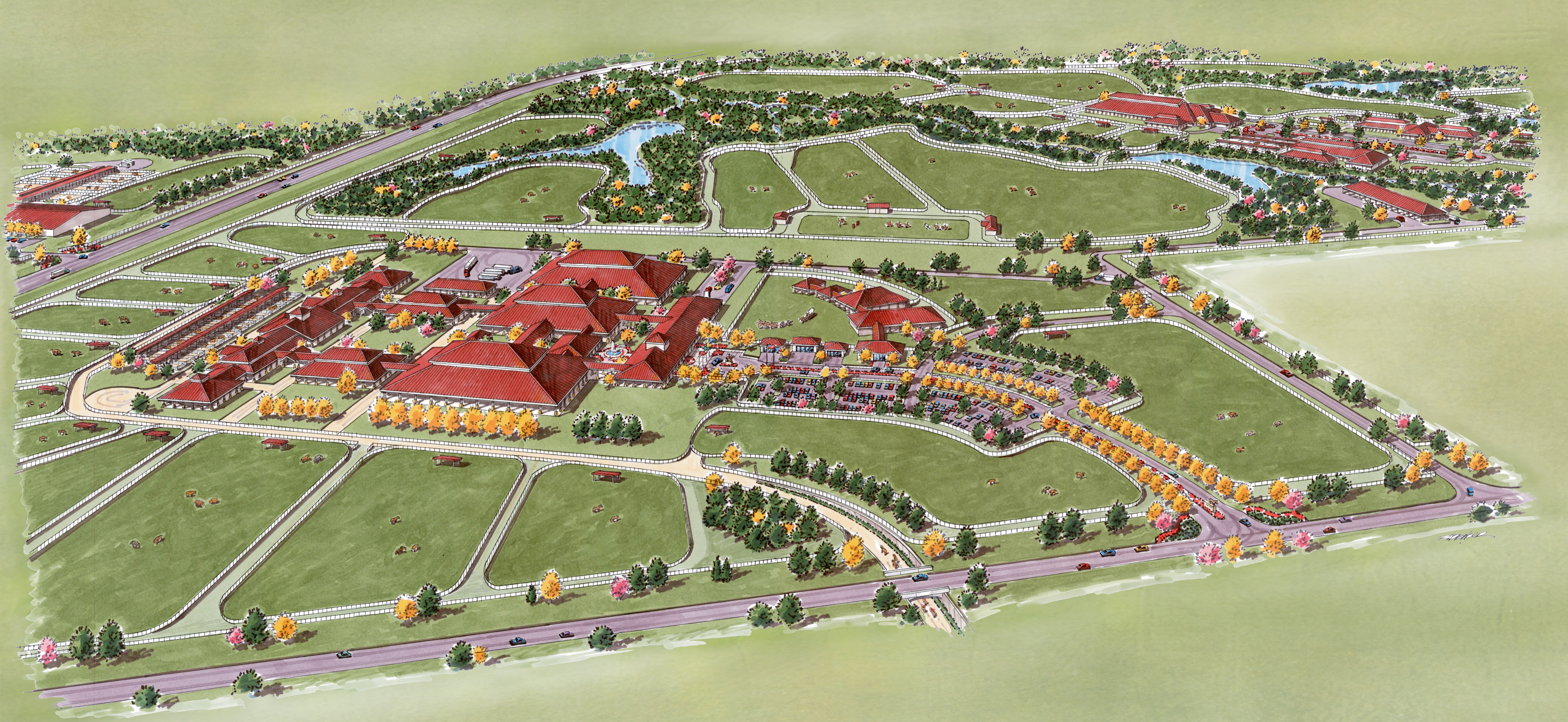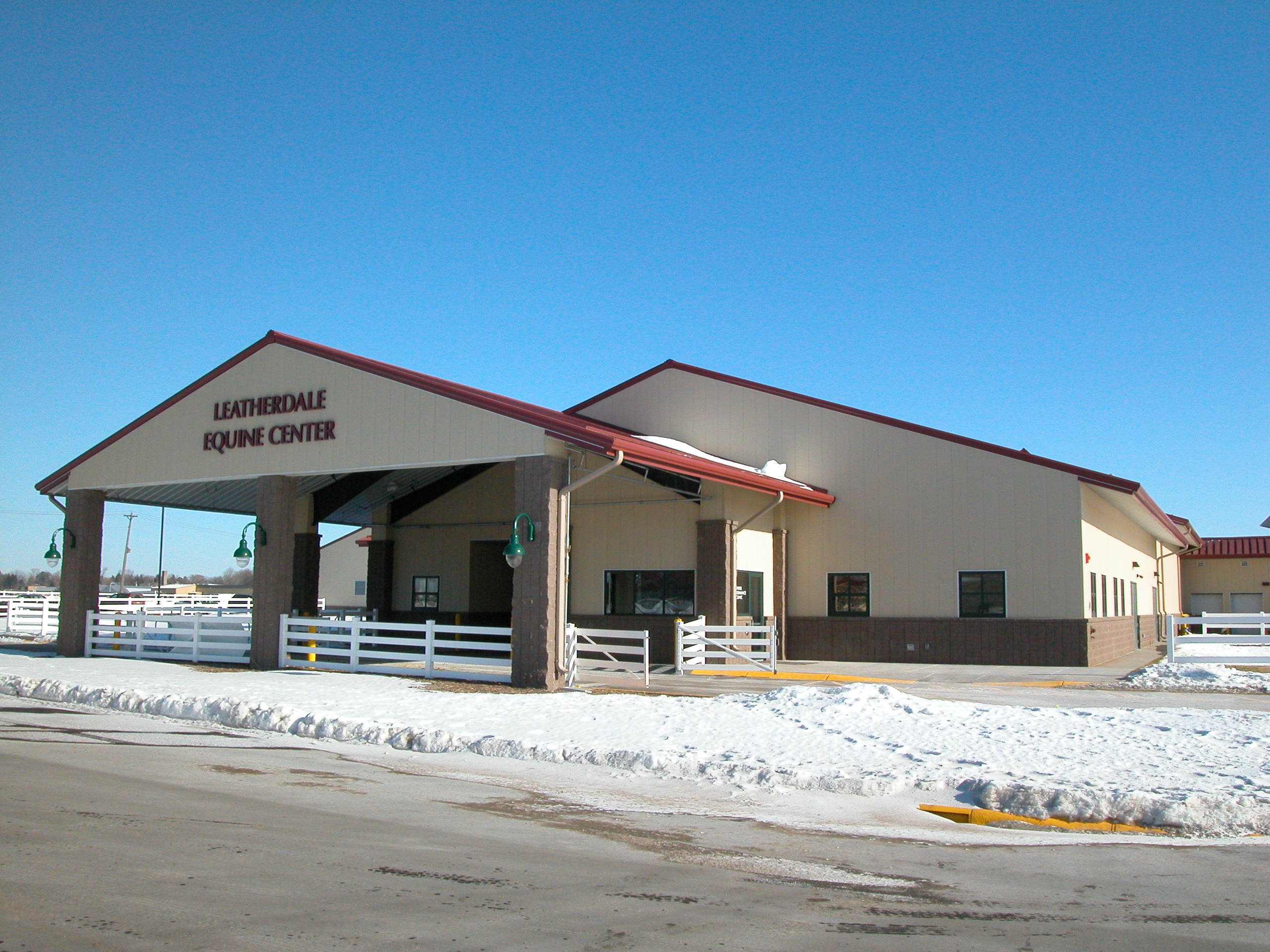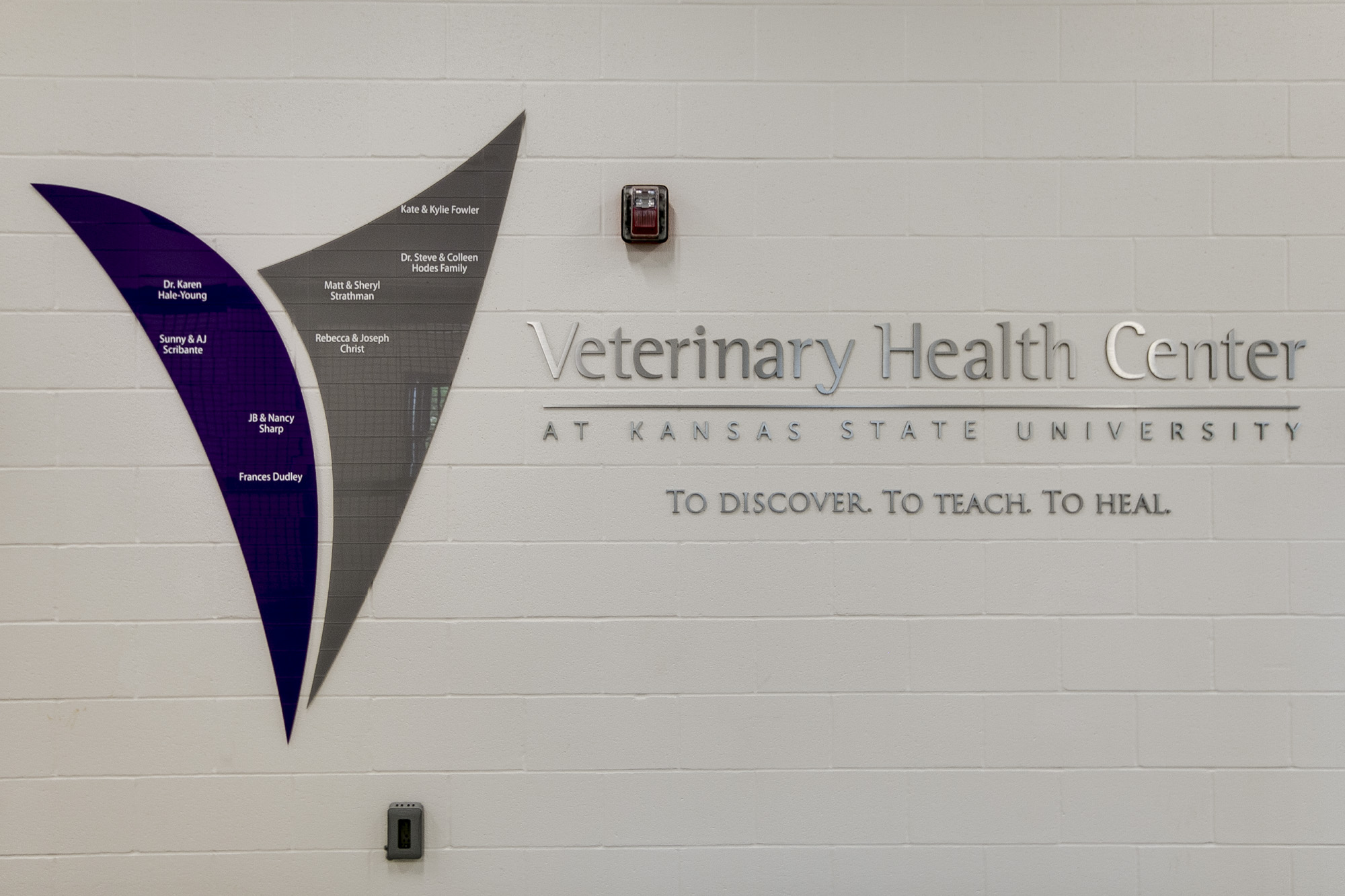Texas A&M University Equine Initiative Master Plan
This 450-acre master plan at Texas A&M University is inspired by the goal to have all equine-related programs on one site and will serve as the road map for developing a vibrant, state of the art equine community for equine education, competition and research. Specific facilities in the master plan include four covered arenas to serve a variety of functions, equestrian team barns with 50 stalls and locker rooms, polo team facilities with 30 stalls, locker rooms and covered polo arena, Parson’s Mounted Cavalry facilities, rodeo team facilities, academic facilities for equine nutrition, theriogenology and other programs, administrative and outreach facilities, ancillary support facilities related to equine activity and parking.
Under a separate project, GH2 also provided equine design support to a Texas firm for a master plan for the Texas A&M College of Veterinary Medicine.
PROJECT FACTS
Location
College Station, Texas
Size
450 acres





