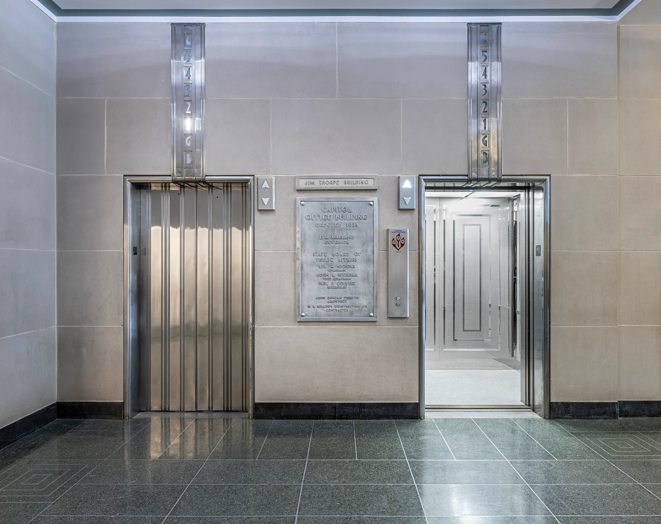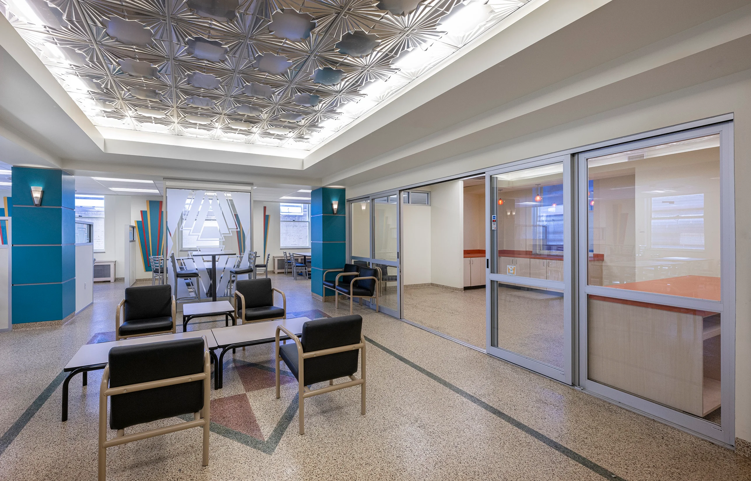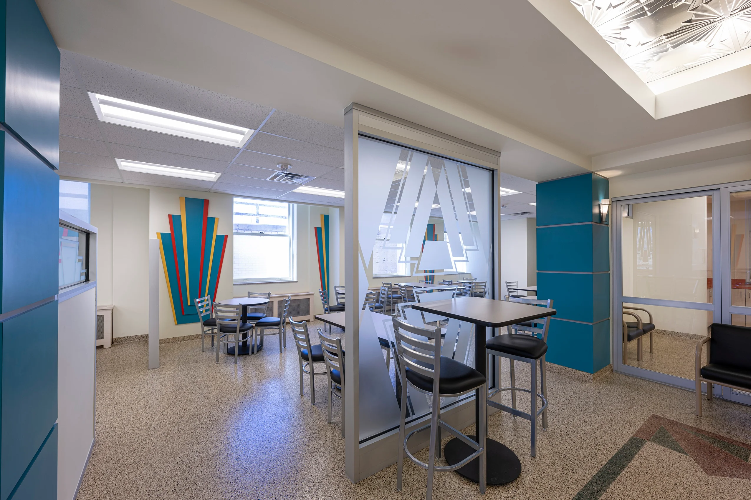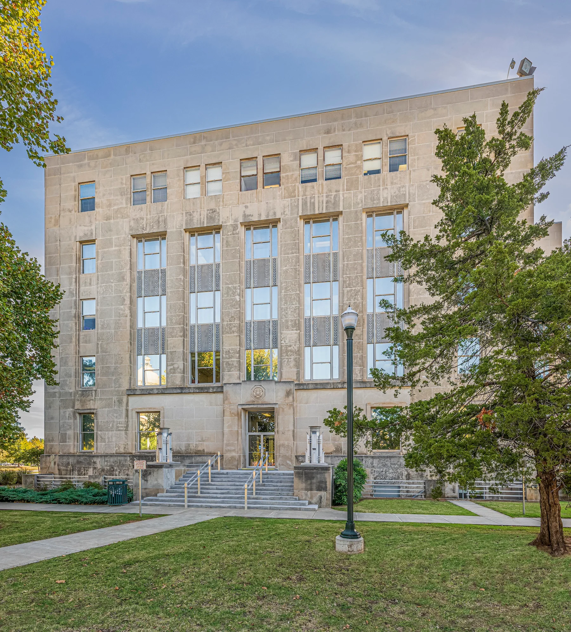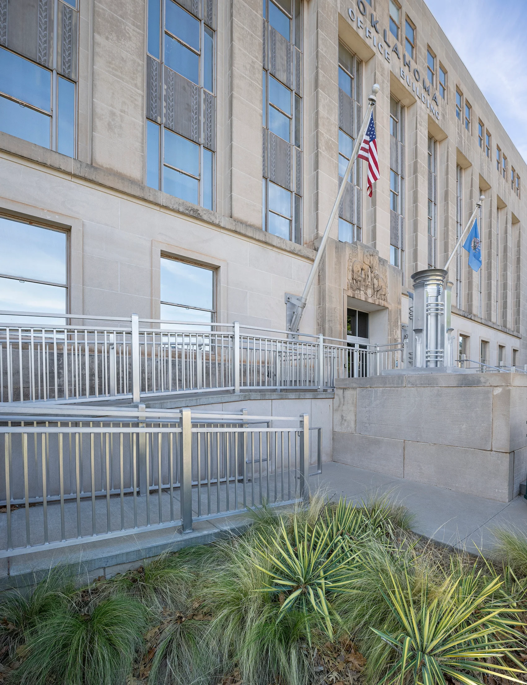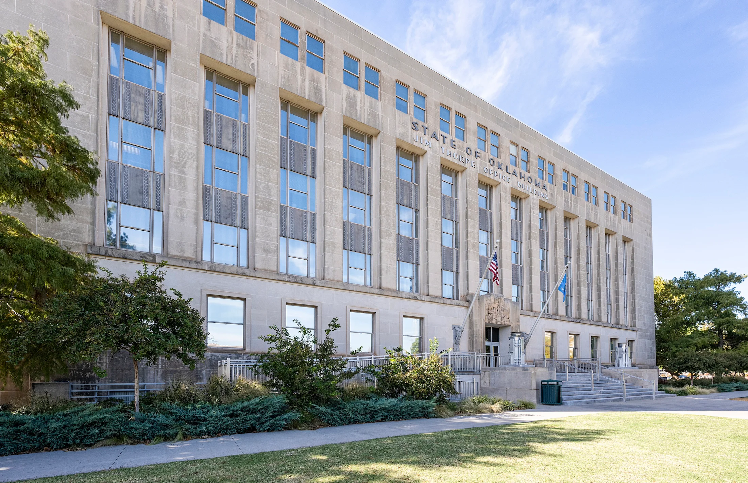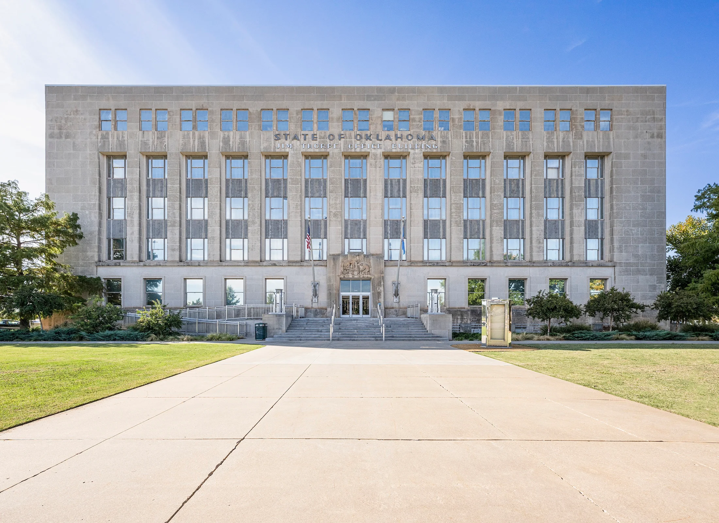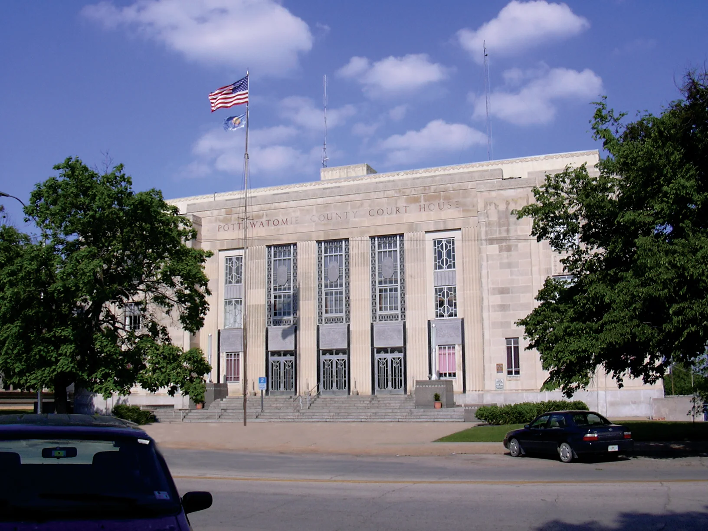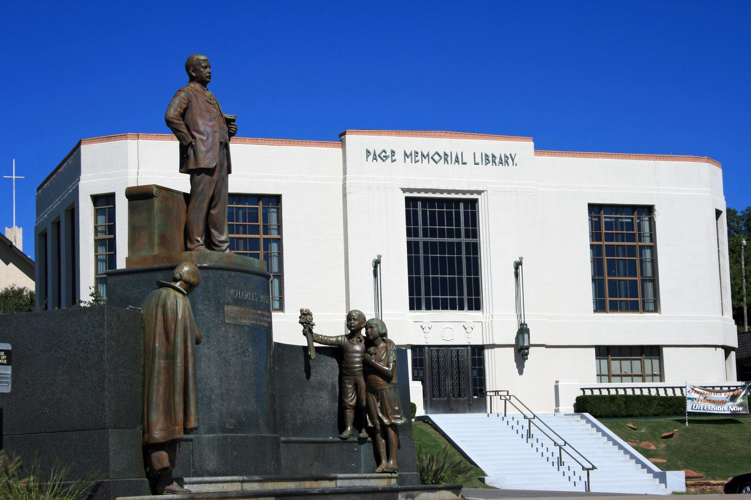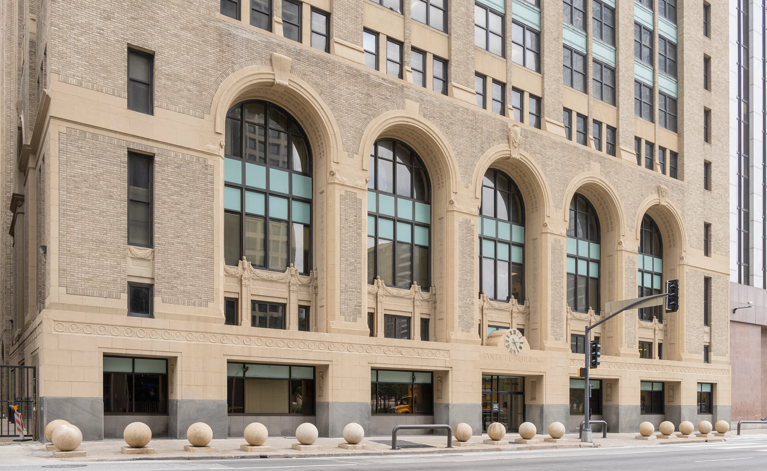State of Oklahoma OMES Jim Thorpe Building
The Jim Thorpe Building is an eight-story, 160,500-square-foot Art Deco structure constructed in 1938 in Oklahoma City, adjacent to the State Capital. GH2 has completed multiple projects at the facility. Our initial effort included an overall facility analysis including programming sessions with the Using Agencies occupying the structure. The study provided an accurate program summary of the individual needs of each agency, identified life safety issues, provided a cost model, and described the scope of the proposed rehabilitation project. The facility analysis determined that the proposed rehabilitation would provide increased efficiency of space through higher flexibility, improved traffic flow, and division consolidation. The facility analysis also described an increased ease of use for public walk-in traffic through placing the high public traffic areas at the lower levels and providing an information desk and one-stop shops near the entry. Preserving and enhancing the Art Deco character has been a strong focus on the proposed and completed projects. Energy efficient suggested improvements included high high-efficiency HVAC system with increased ventilation and a high-efficiency lighting system including occupancy sensors and daylight harvesting systems. This pre-design study provided a comprehensive analysis of the existing facility and described a scope of work for the proposed rehabilitation projects undertaken at the facility.
PROJECT FACTS
Location
Tulsa, OK

