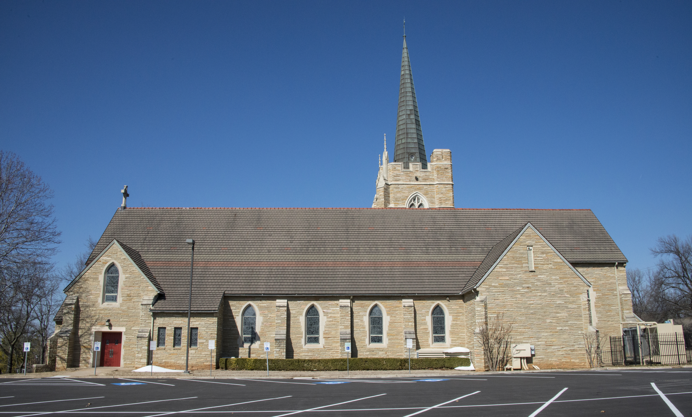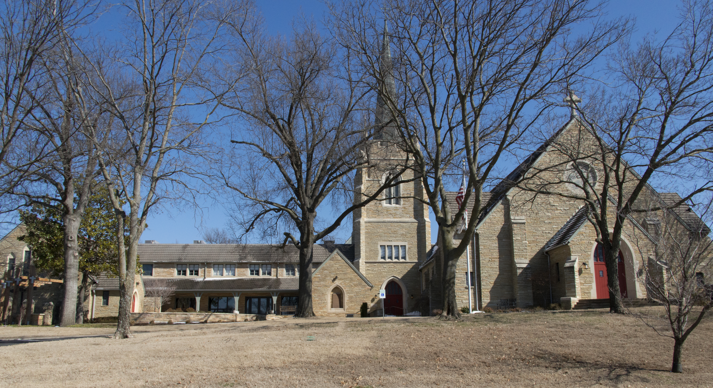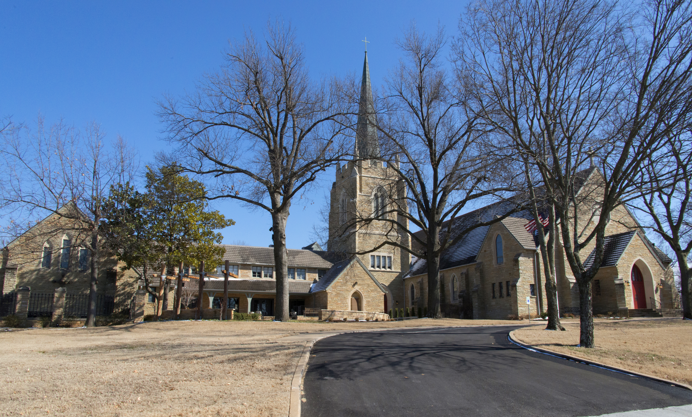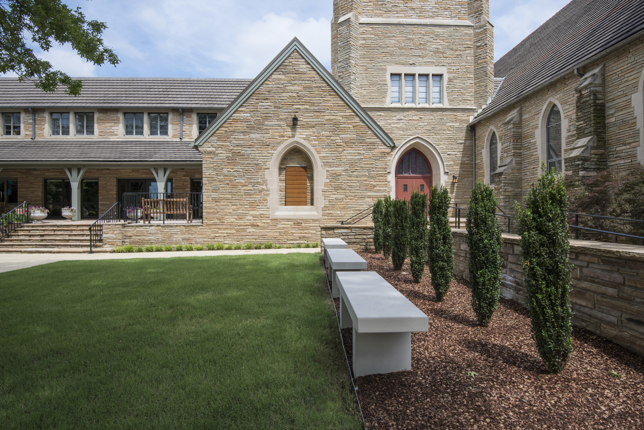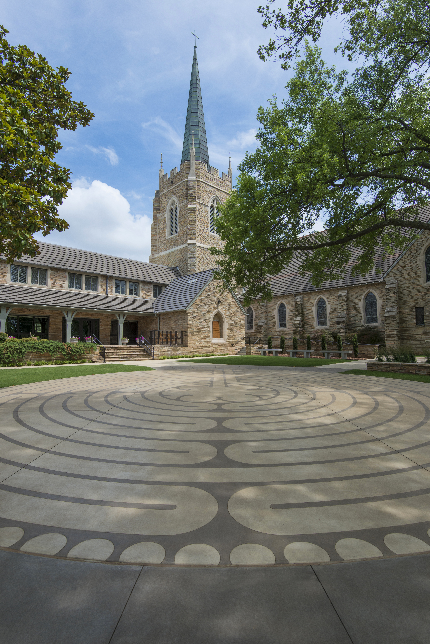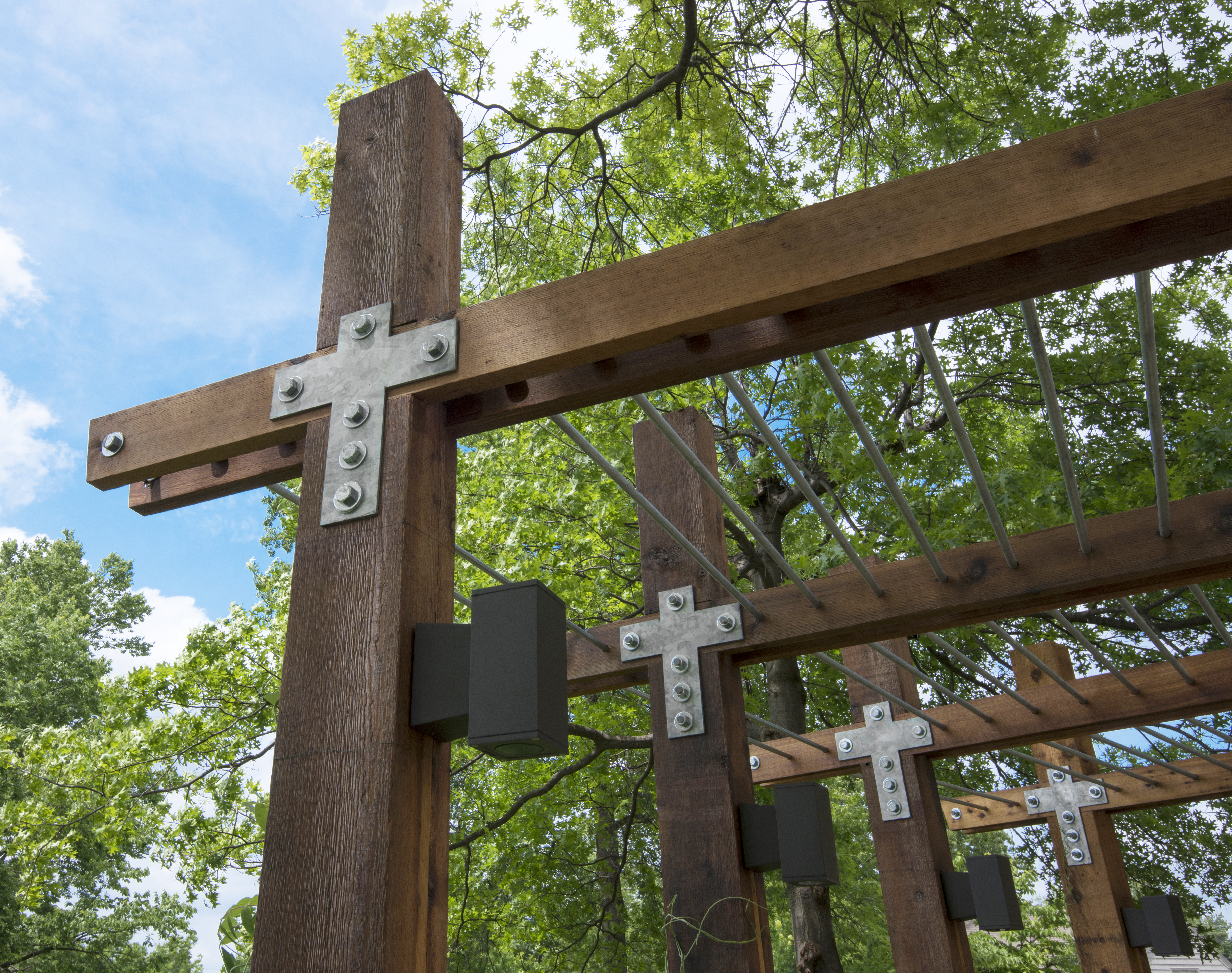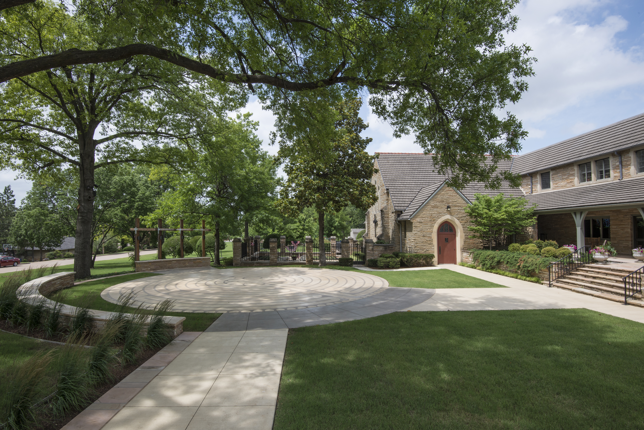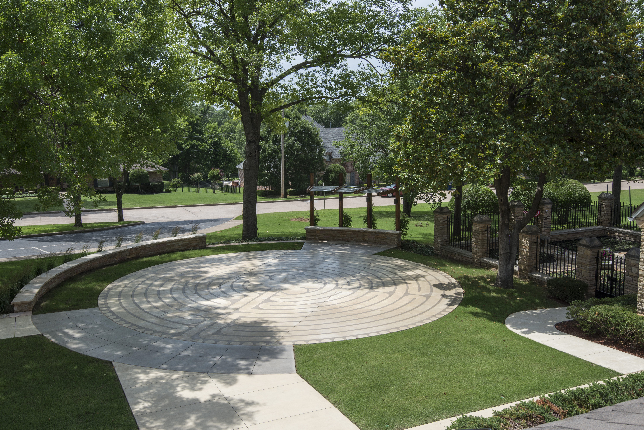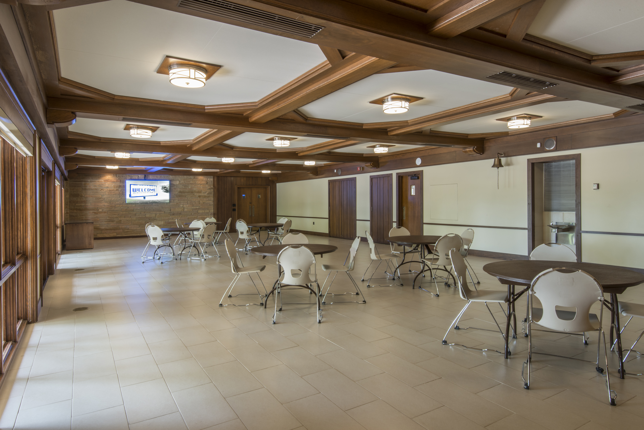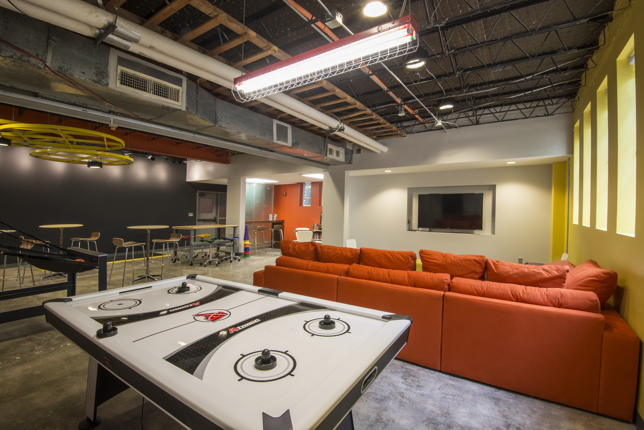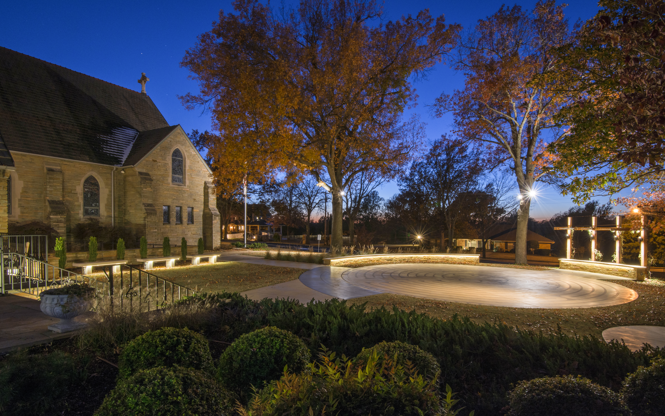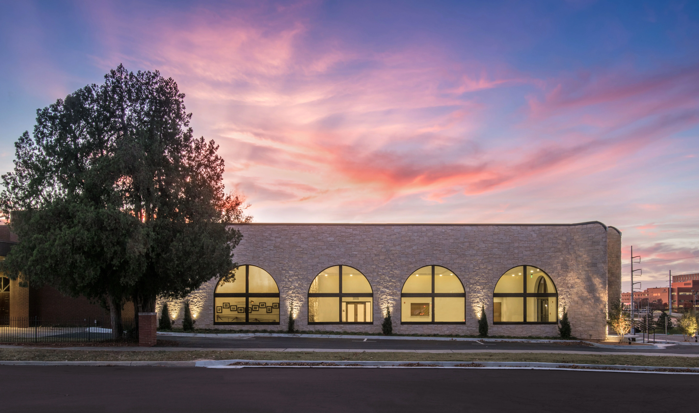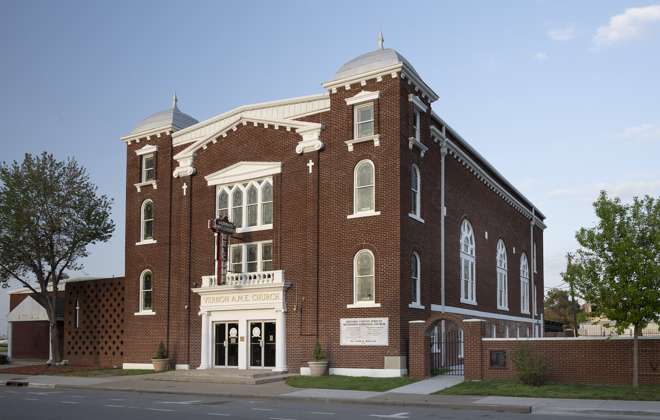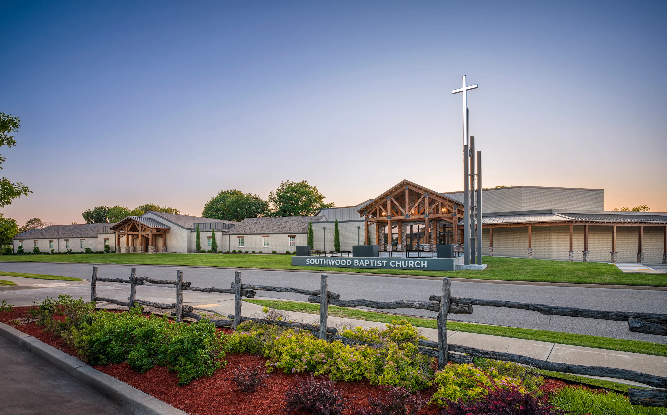St John’s Episcopal Church
The sensitive rehabilitation of and addition to St. John’s Episcopal Church allows the church to better serve its congregation during services and for special events. The church was built in the 1950s and to this day remains a beautiful architectural gem in mid-town Tulsa.
One of the main focuses during design was to preserve the historic fabric and materials at the original facility. The project includes a small building addition to provide accessible restroom facilities, the conversion of existing green space to a courtyard and rehabilitations of the commons room, youth room, nursery and classrooms.
The common room opens out to the new courtyard, designed for the easy flow of people between the two spaces during gatherings and events. The new courtyard has clean and contemporary elements that feature a labyrinth, seating area and new landscape elements. An arbor and water feature were added on axis with the Church tower to provide additional focal points at a human scale. The commons room has updated interior lighting, finishes and furniture. The spaces are designed to host activities ranging from individual contemplation to group gatherings such as receptions, ceremonies and presentations.
A flexible and exciting new youth room is designed for today’s youth, with large media and game areas. One feature of the space is a chalkboard wall, giving users the opportunity to personalize the space.
PROJECT FACTS
Location
Tulsa, OK
Size
1000 sqft

