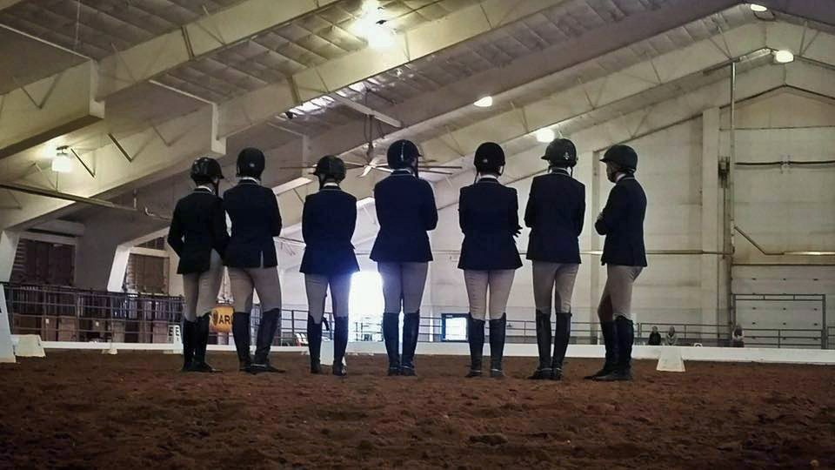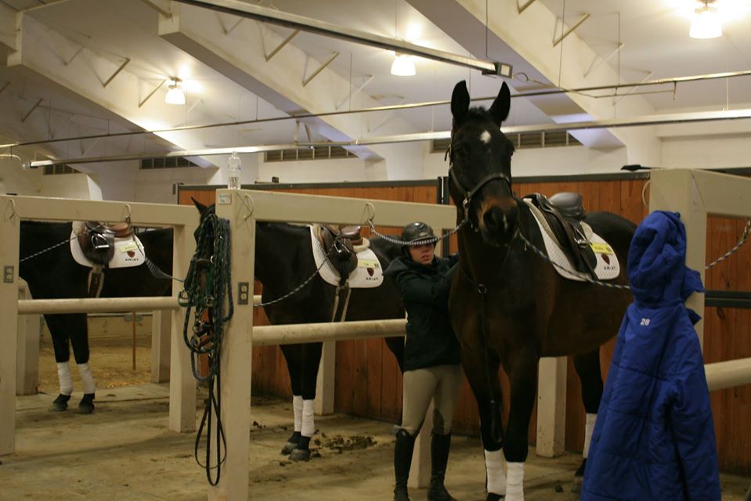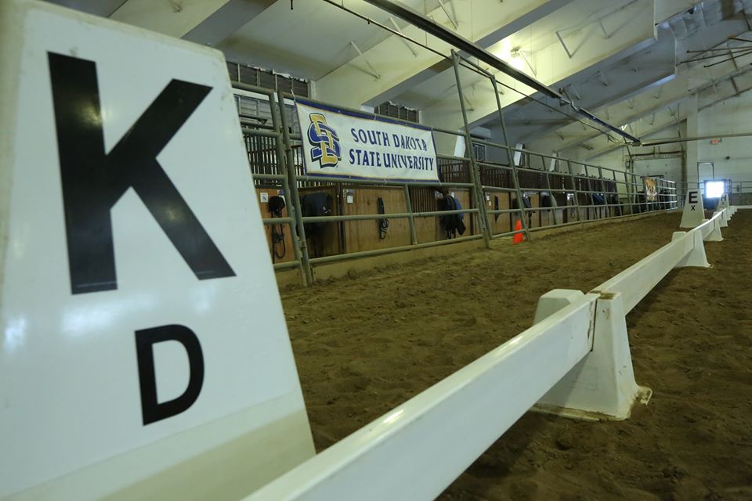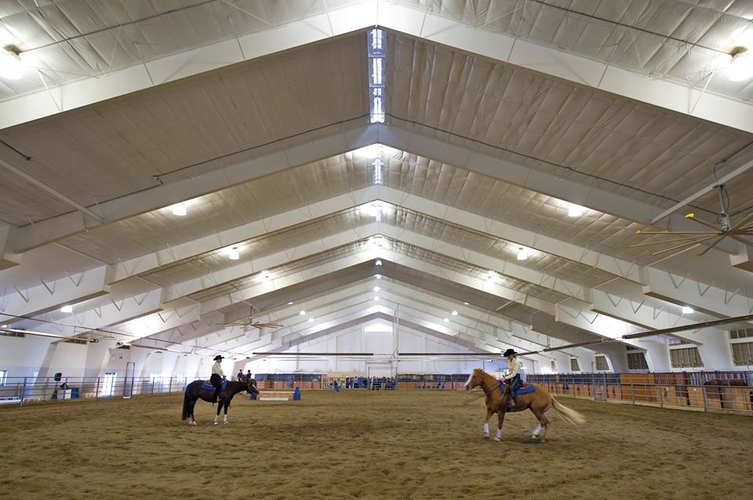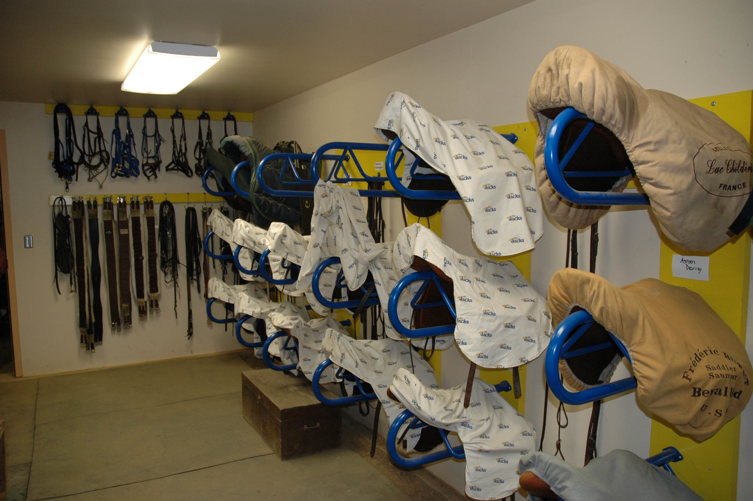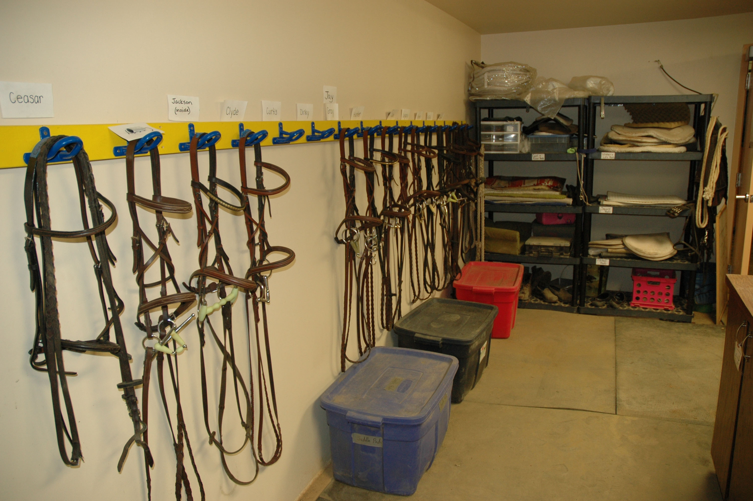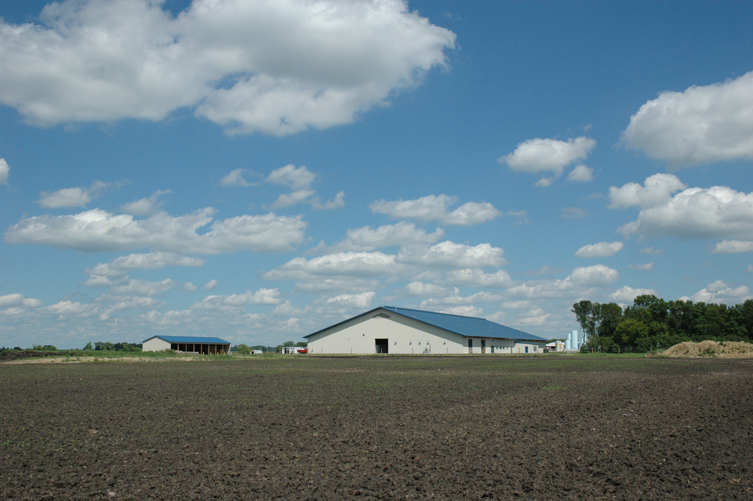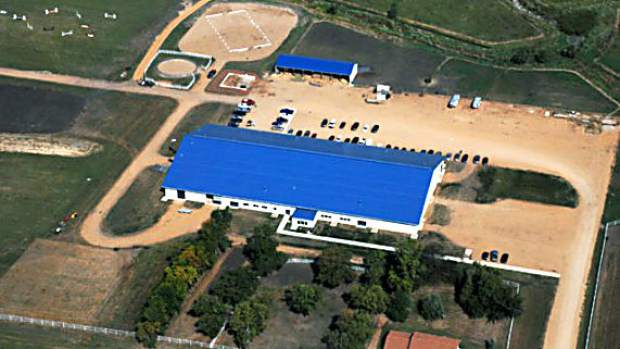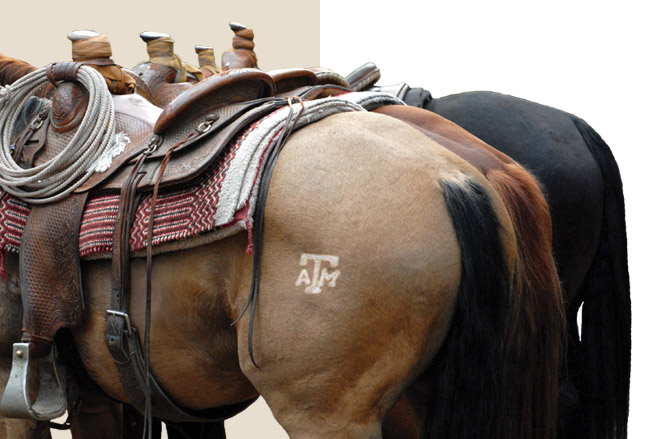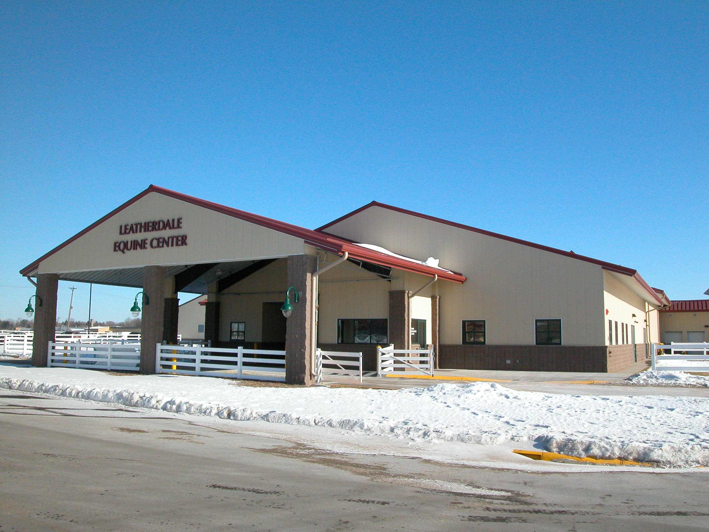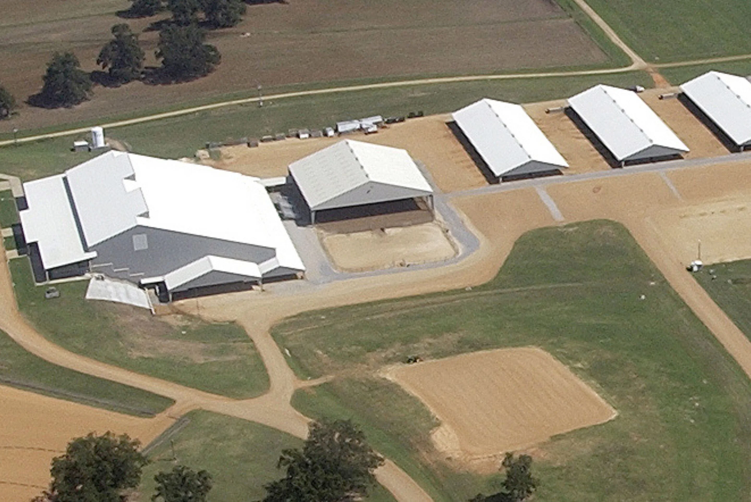South Dakota State University Equestrian Center
GH2 Equine Architects conducted site selection, programming, planning, pre-design services in order to assist the South Dakota State University Foundation in determining the viability of constructing a new women’s equestrian team facility. Following a successful funding program, GH2 worked with a local A/E firm to provide detailed design and construction documents for the project.
The complete complex encompasses approximately 98,000 square feet of facilities including:
- 120’x250’ Indoor training arena with seating and 70’x120’ indoor warm-up arena
- Four outdoor arenas and round pens; one covered breaking pen
- Barns housing 80 stalls, with tack, vet, and wash areas – connected to the indoor arenas
- Administrative offices, team meeting and locker room areas
- Paddocks and pastures with loafing sheds
- Maintenance and storage facilities for equipment and bulk hay, feed and bedding
- Separate guest/student and trailer parking/unloading areas
- Riding and exercise trails
PROJECT FACTS
Location
Brookings, South Dakota
Size
98,000 sqft

