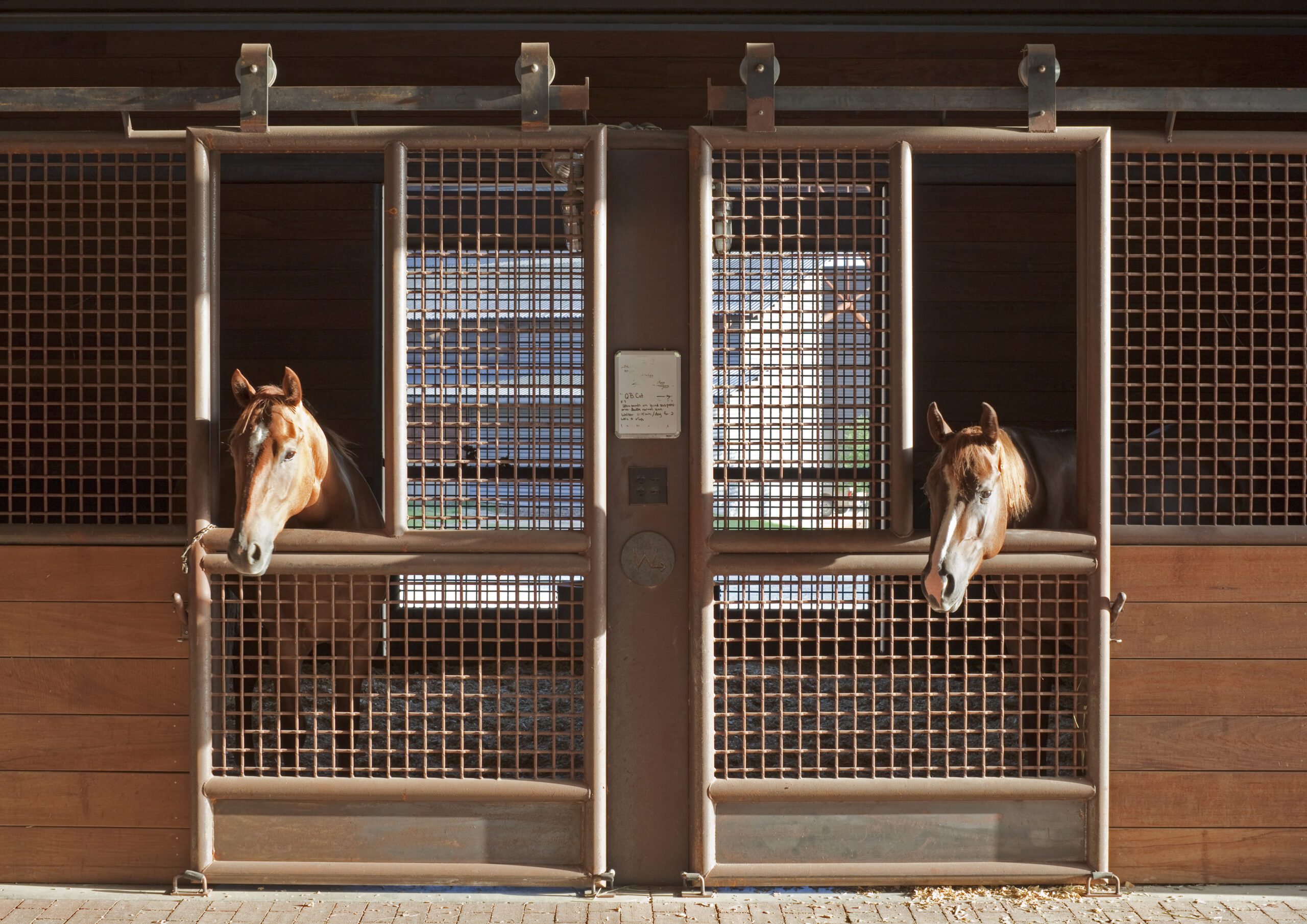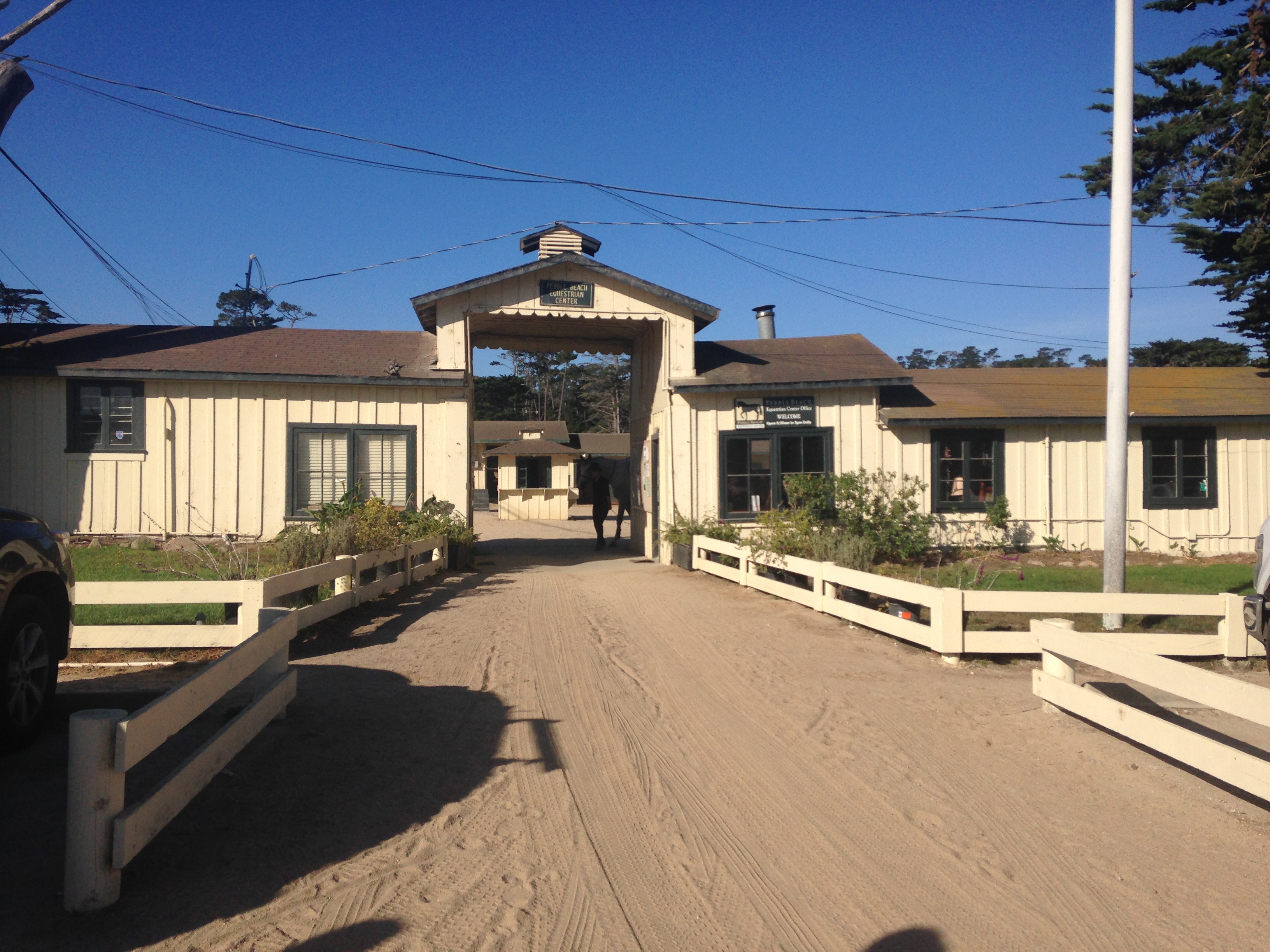RoK Ranch
As part of a private residential master plan, GH2 designed a 9,500-square-foot, seven-bedroom duplex. With its standing seam metal roof, multiple cupolas and wraparound cedar porch with wrought iron railing, the structure was designed in the farmhouse rustic style. It also includes six full baths and two half baths on the ground floor and two game rooms, two kitchens and two half baths upstairs.
PROJECT FACTS
Location
Sapulpa, Oklahoma
Size
9,500











