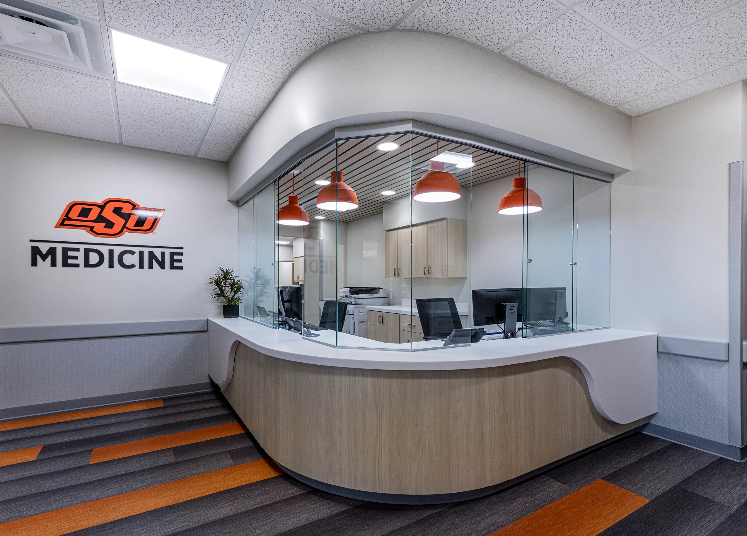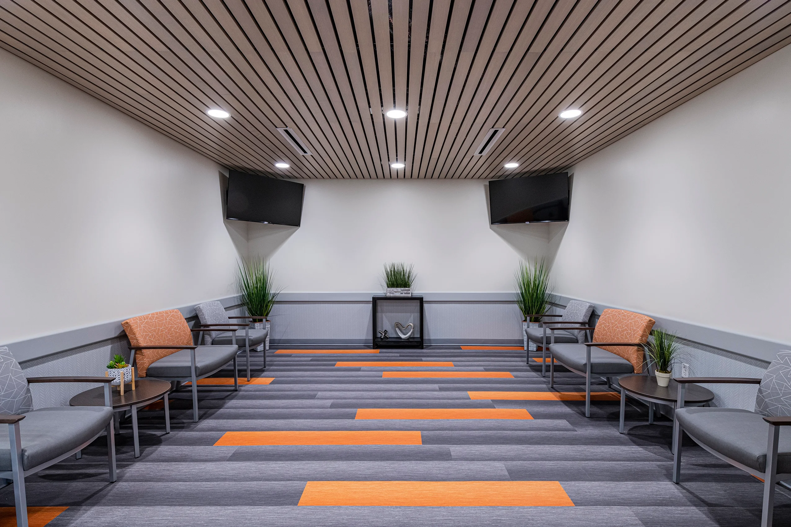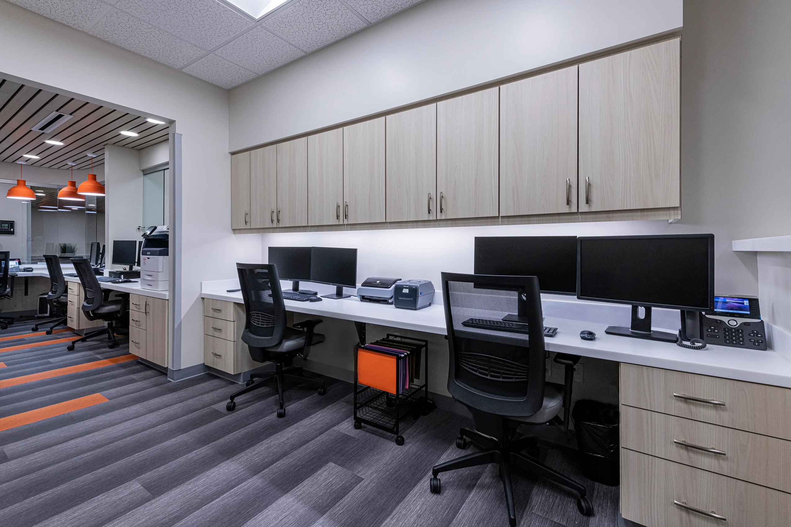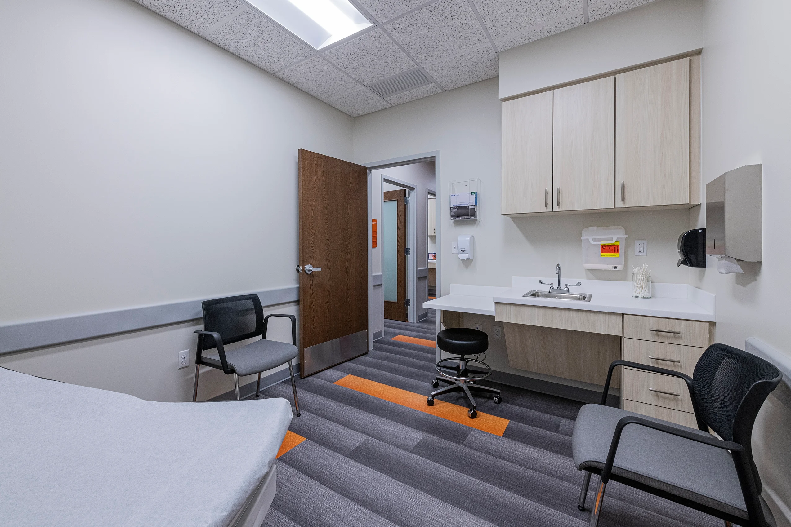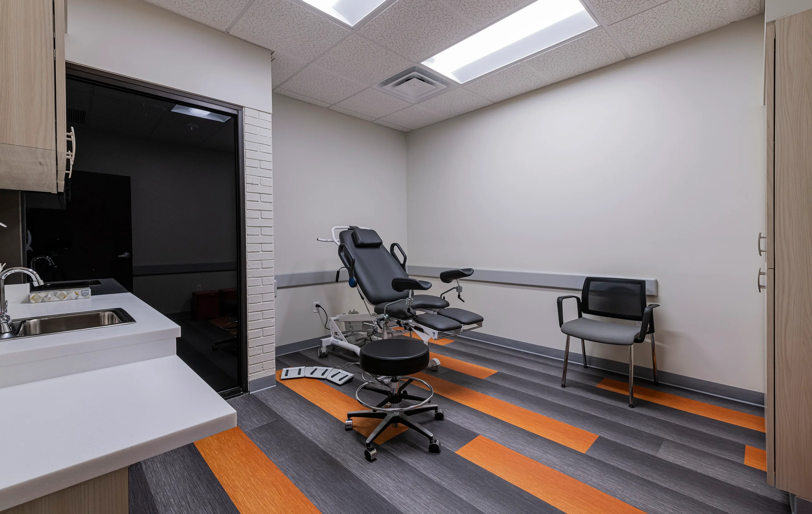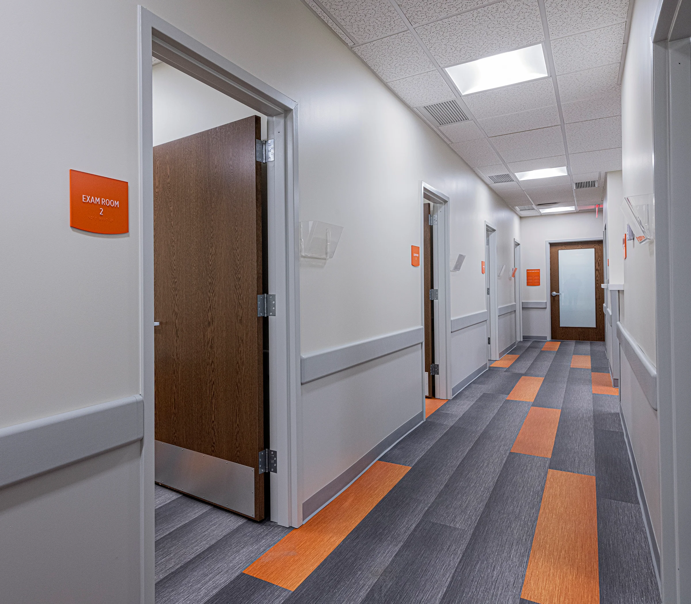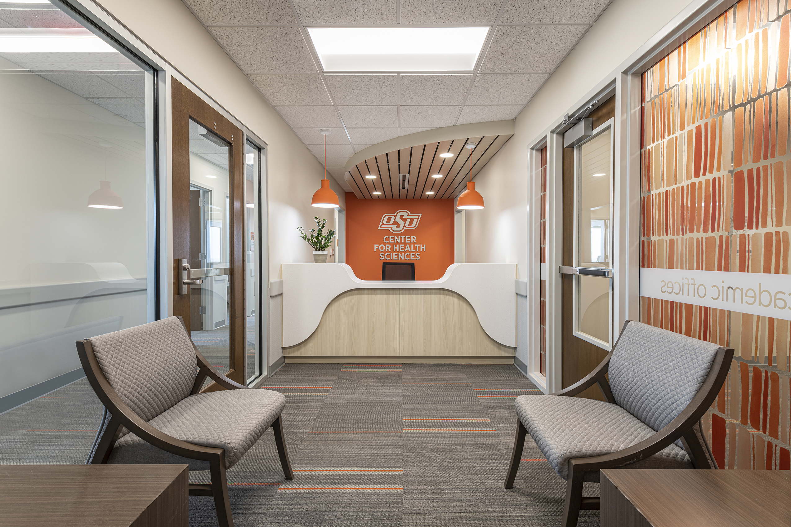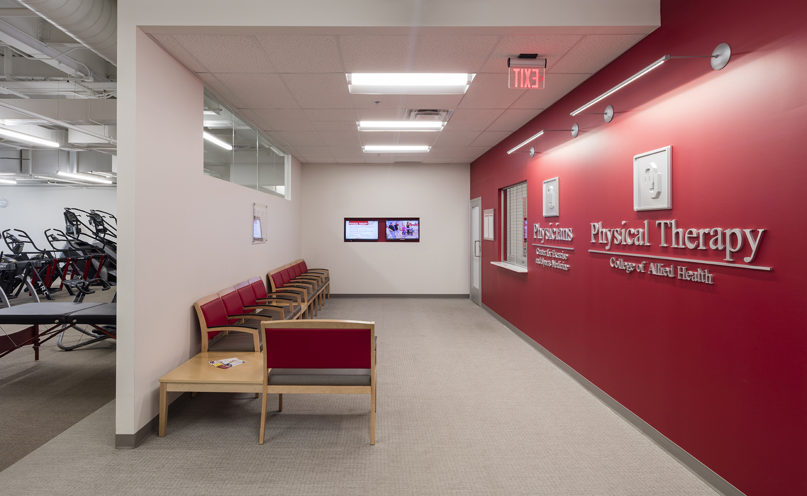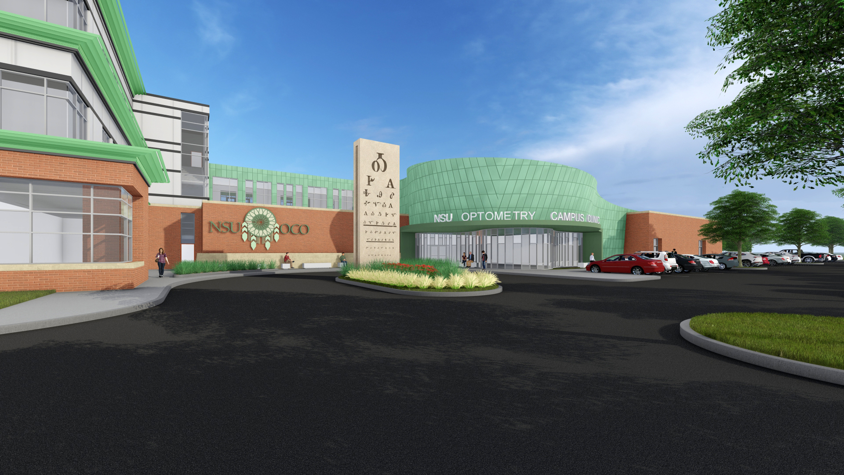OSU Center for Health Sciences OBGYN
Oklahoma State University Center for Health Science (OSU CHS) had the opportunity to secure a long-term lease in a medical complex more conveniently located to their obstetric and gynecological patients in southern Tulsa. With the new clinic, they planned for a full-scale renovation of the former private orthopedic medical practice.
The project’s goals included designing a clinic that can accommodate multiple rotating physicians. The team focused on designing universal room configurations and a shared office space with hoteling options for visiting physicians to achieve this goal.
OSU CHS wanted their brand reflected throughout the clinic space. To achieve this, the team worked in OSU Orange Pride in accent finishes and wayfinding signage. Above all, the OSU CHS team wanted patients and visitors to have a space that respects the client’s dignity.
The facility includes nine exam rooms, one ultrasound room, one procedure room, one equipment process room, shared office space, staff break room, lab processing area, nurse hub, waiting room, and separate toilets for women, men, and staff.
PROJECT FACTS
Location
Tulsa, OK

