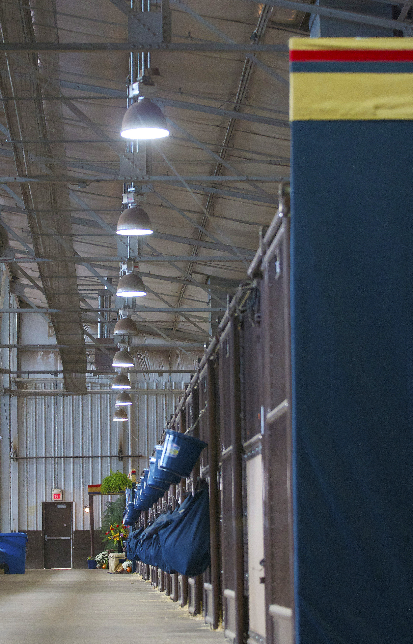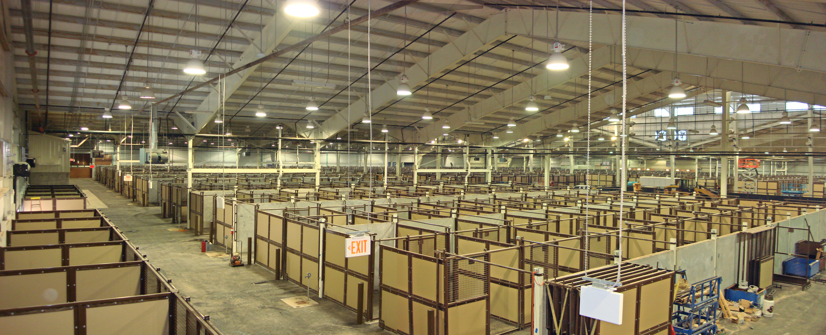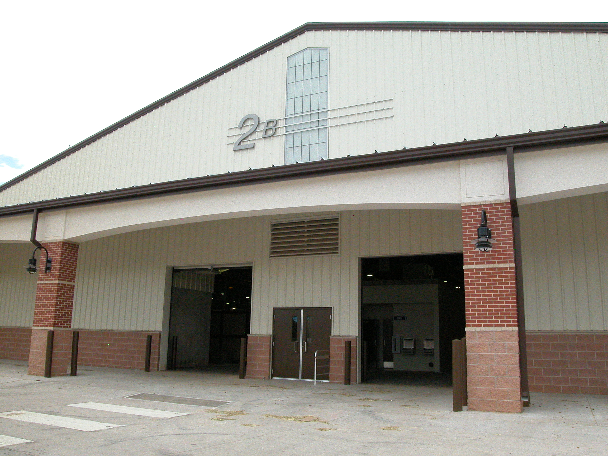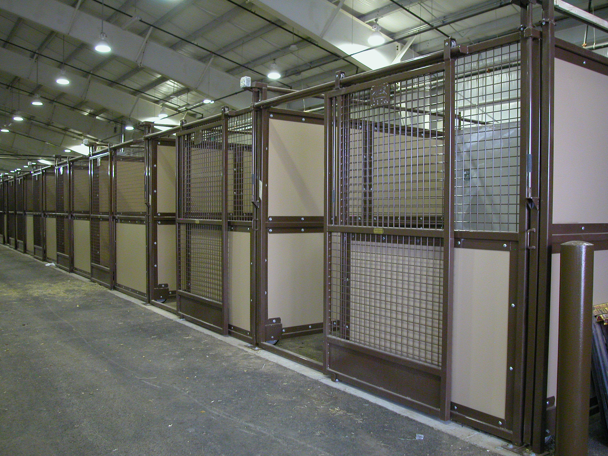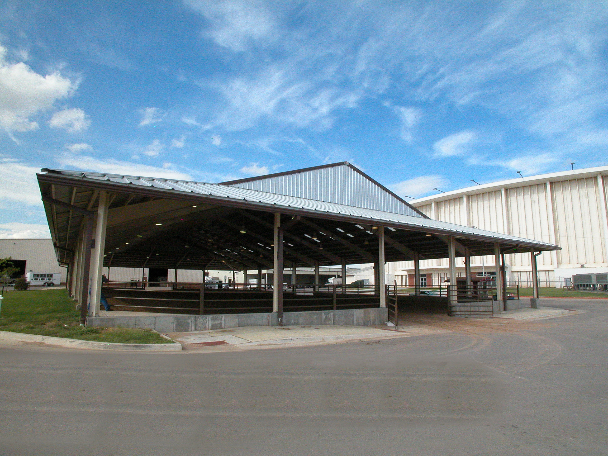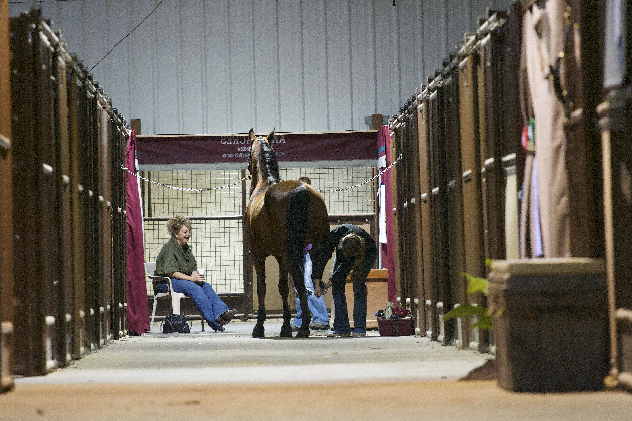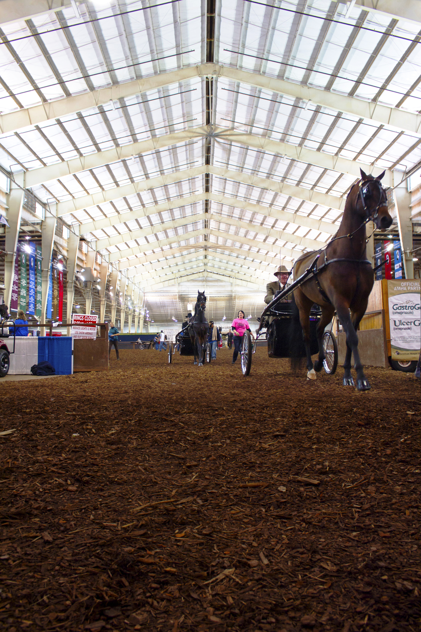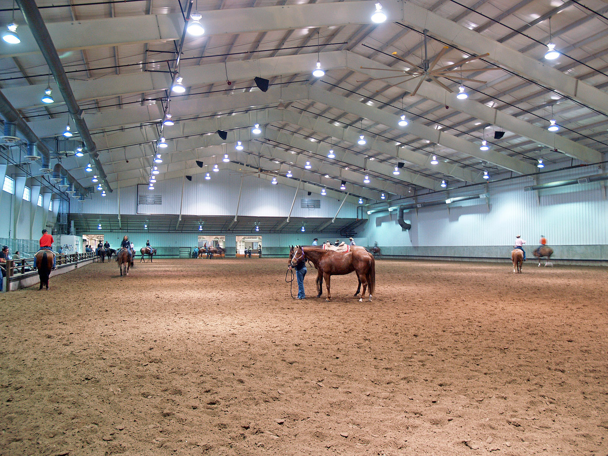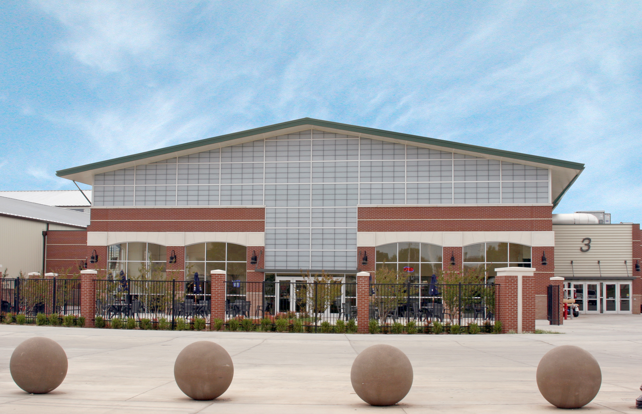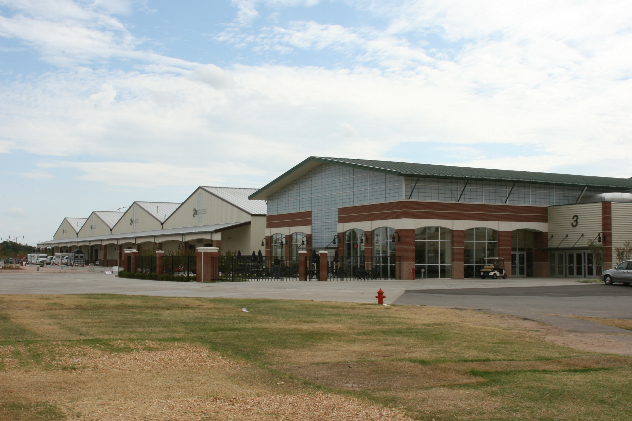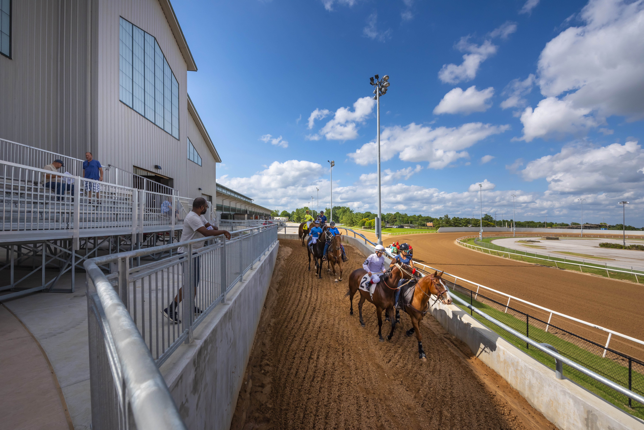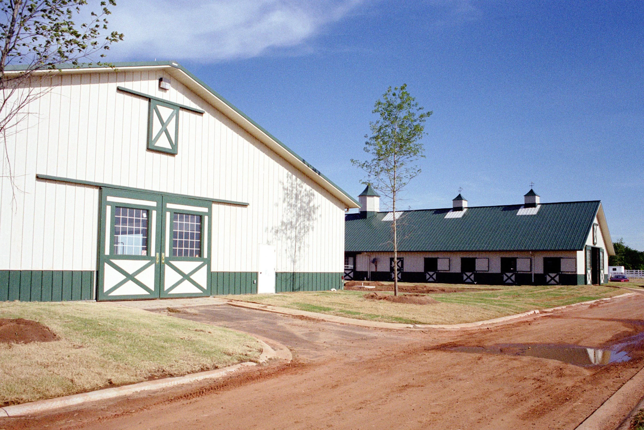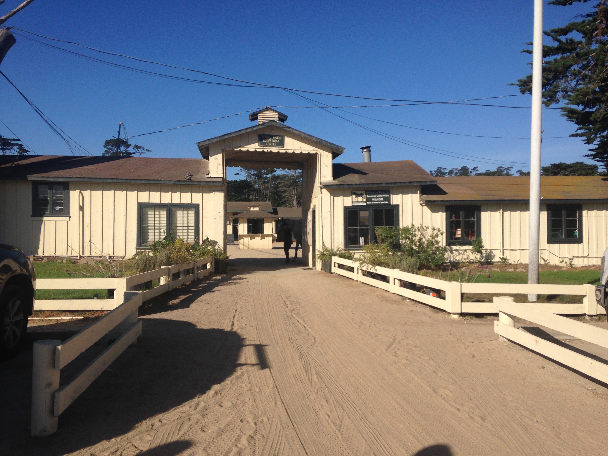Oklahoma State Fair Park
As a special design consultant, GH2 assisted with the design of the 2005-2009 Centennial redevelopment plans for the Oklahoma State Fair Park. The fairgrounds encompass 240 acres and nearly two million square feet of existing multi-use exhibit buildings, event arenas, horse and livestock barns, service facilities, offices, and miscellaneous venues.
A summary of the project follows
- Complete redevelopment and consolidation of more than 40 years of utility infrastructure additions
- Redevelopment of the surface infrastructure including parking, roads, pedestrian promenades, wayfinding, landscape and hardscape, etc.
- New seating, lighting, sound, media room, meeting rooms, show offices, and green rooms for the 6,500-seat Norick Arena
- Complete interior/exterior renovation of the equine facilities Approximately 700,000 square feet of new facilities are being developed.
- GH2 provided architectural design services for the project as a consultant to Frankfort Short Bruza, Inc.
PROJECT FACTS
Location
Stillwater, Oklahoma
Size
240 acres, 700,000 sqft of new development

