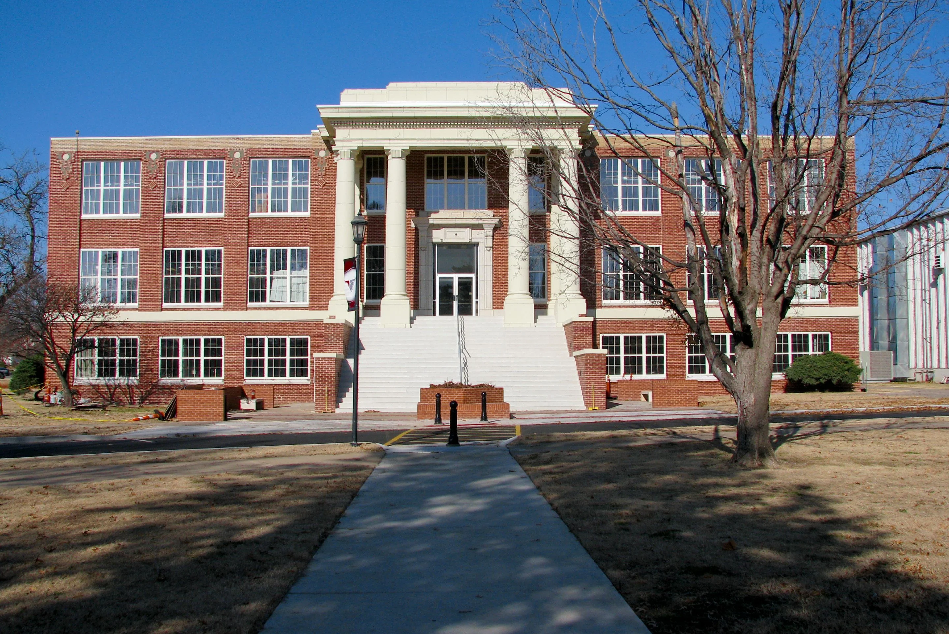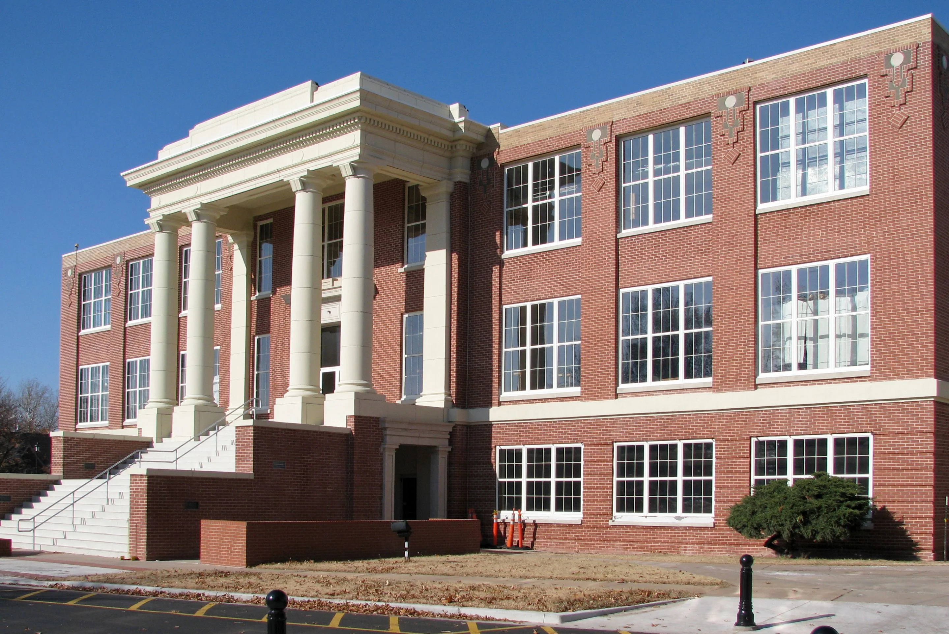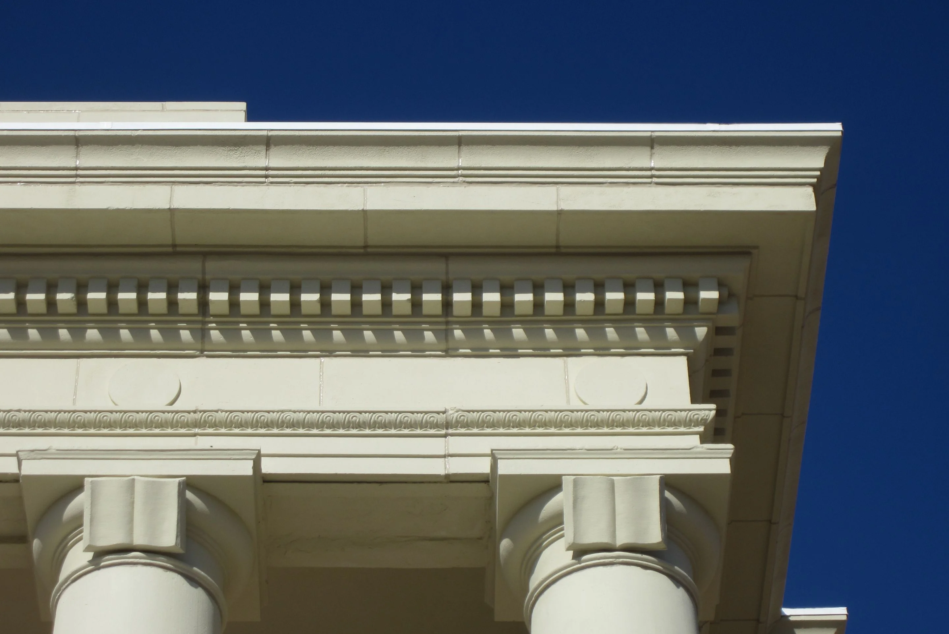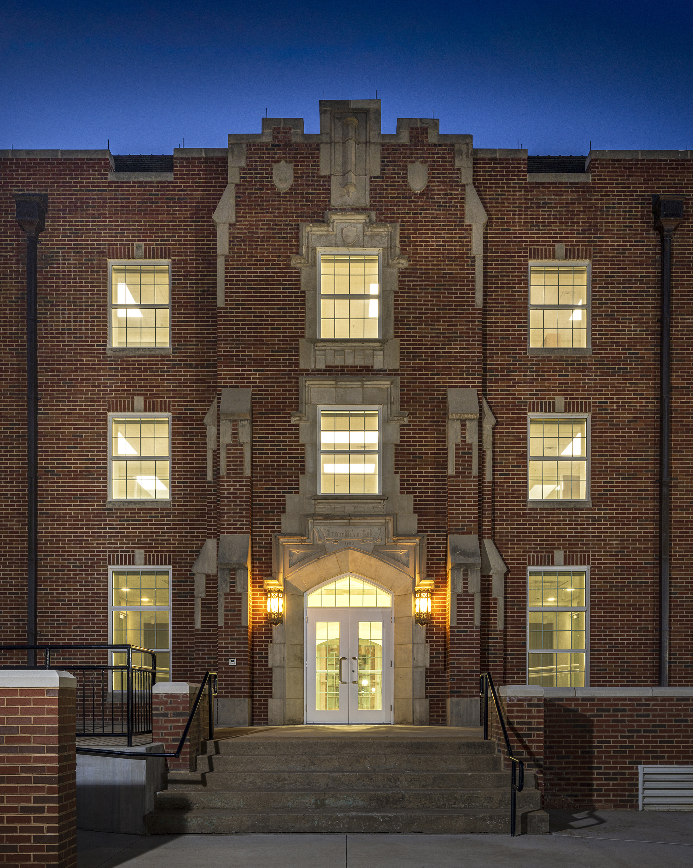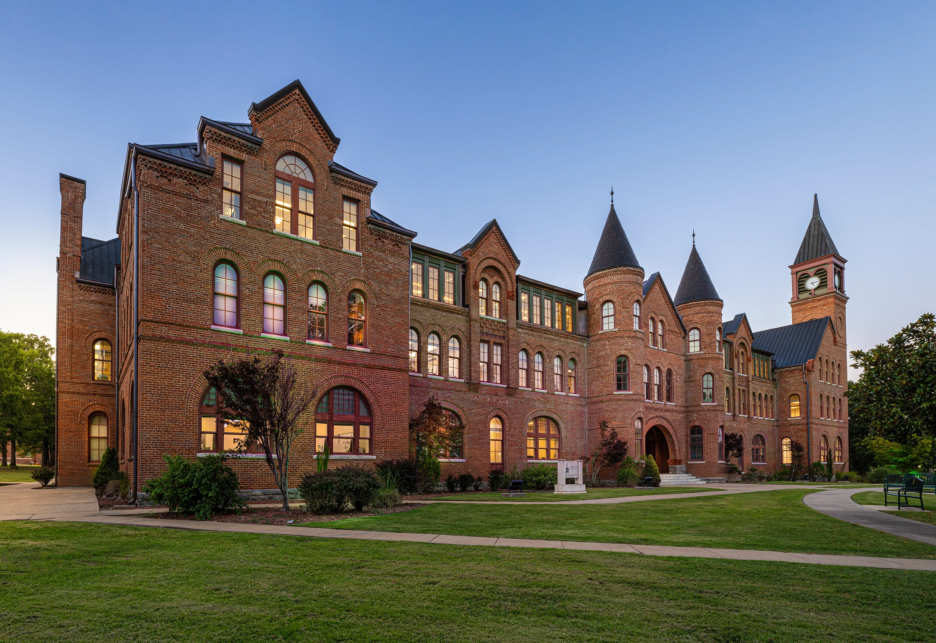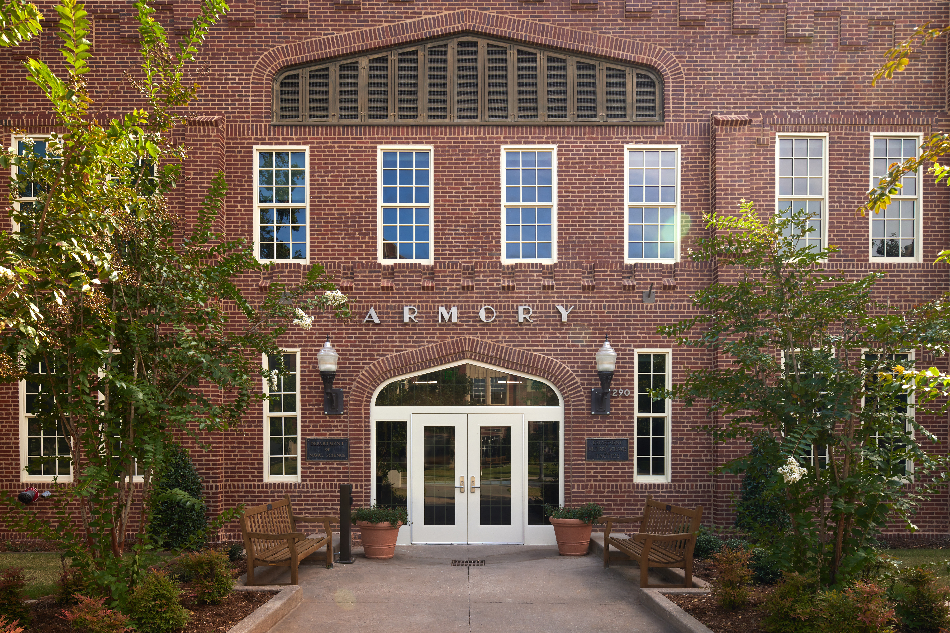Northern Oklahoma College Wilkin and Harold Hall
Wilkin and Harold Hall are two historic buildings that underwent an exterior rehabilitation on the Northern Oklahoma College Campus. Wilkin Hall was constructed in 1908 while Harold Hall was constructed in 1914.
Working with the client we performed a complete field investigation and prepared drawings of existing conditions for the two structures. Design services were on a fast track basis to meet funding and scheduling requirements.
The projects scope included replacement of limestone water table, tuck-pointing, window replacement, stone cornice dental repair, restoring a portion of an original monumental stair and portico, roof replacement at portions of building, masonry cleaning, new handrails and new historic style screen wall and covered entry to match existing facades
PROJECT FACTS
Location
Tonkawa, Oklahoma
Size
Awards
Oklahoma Historical Society Citation of Merit

