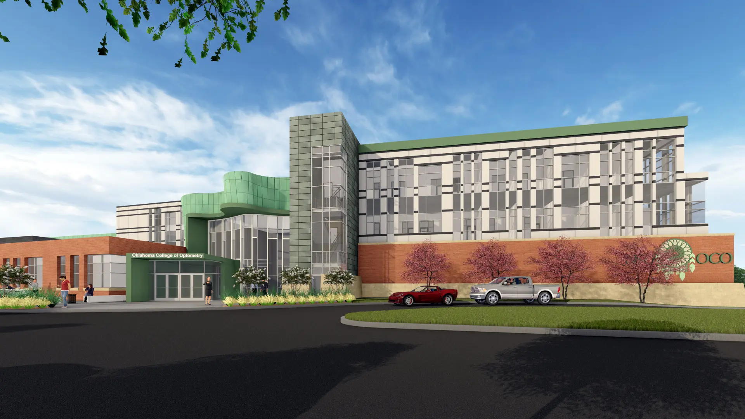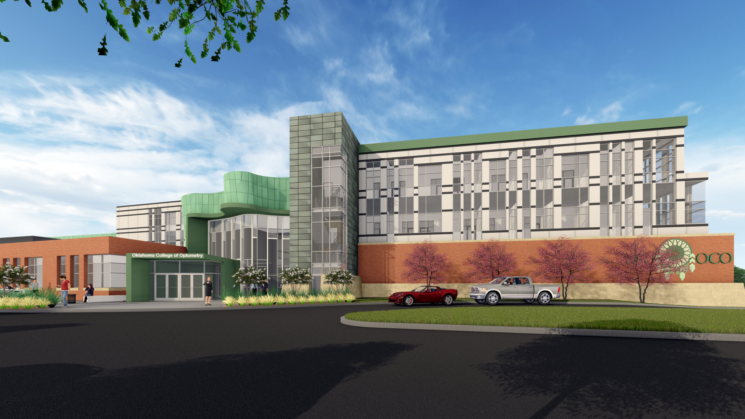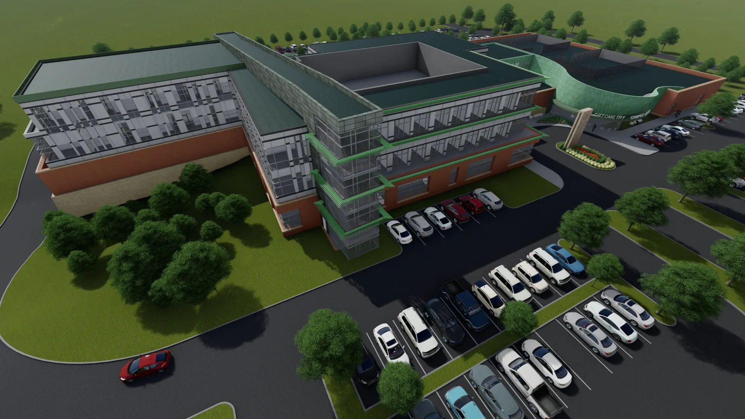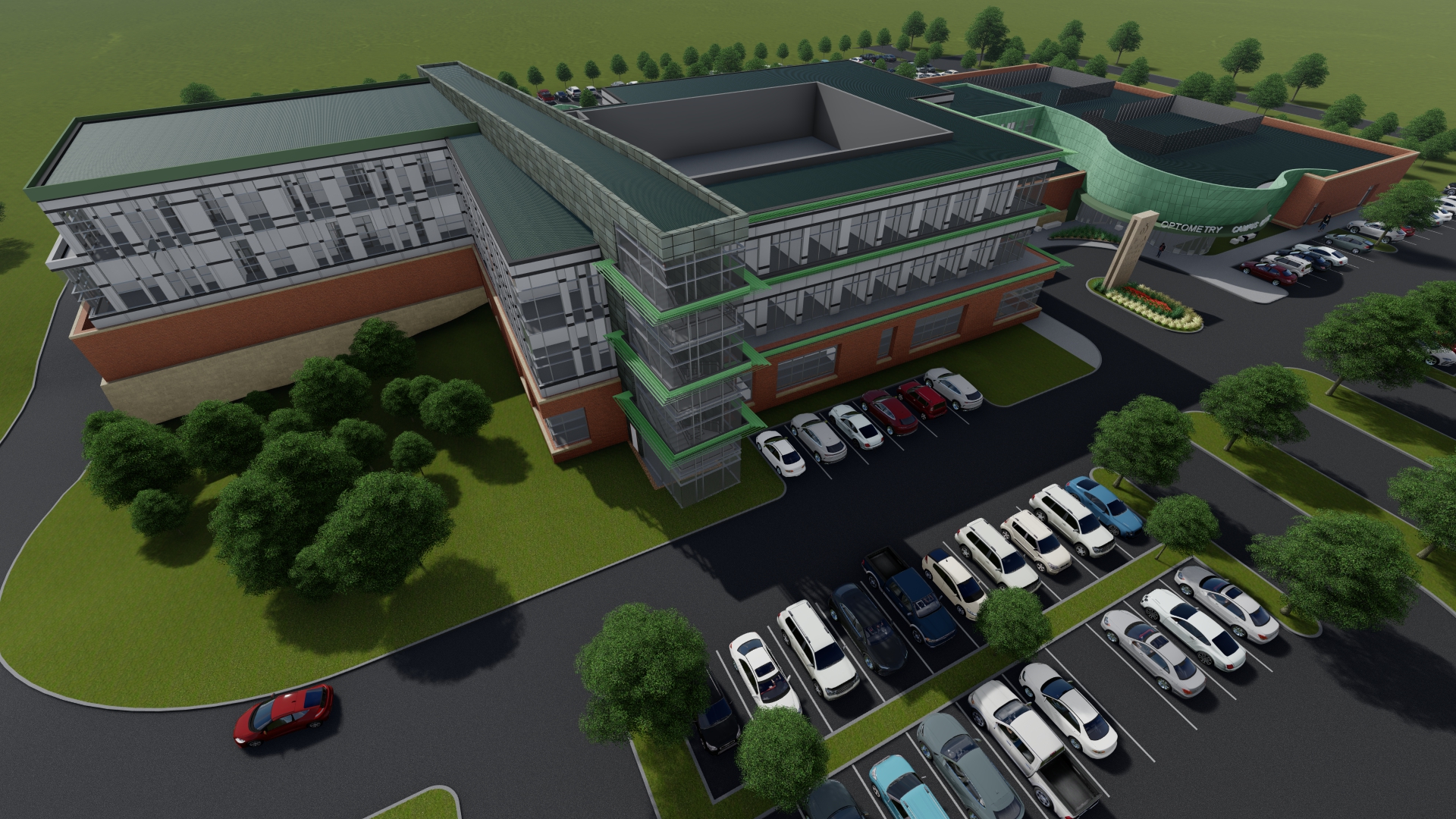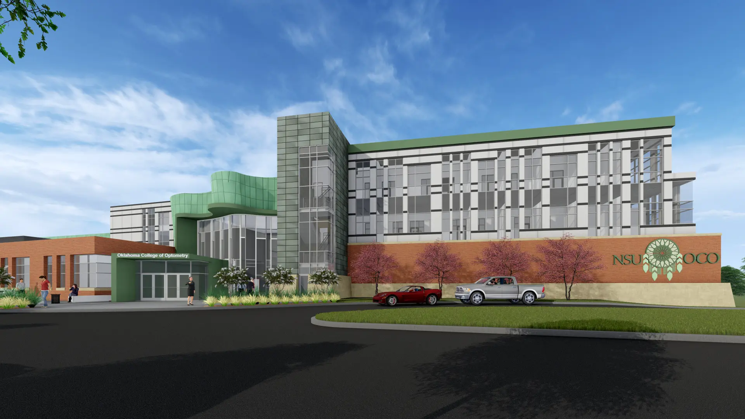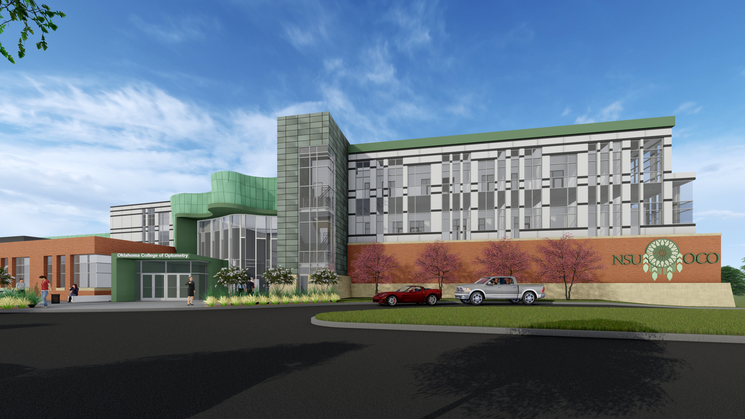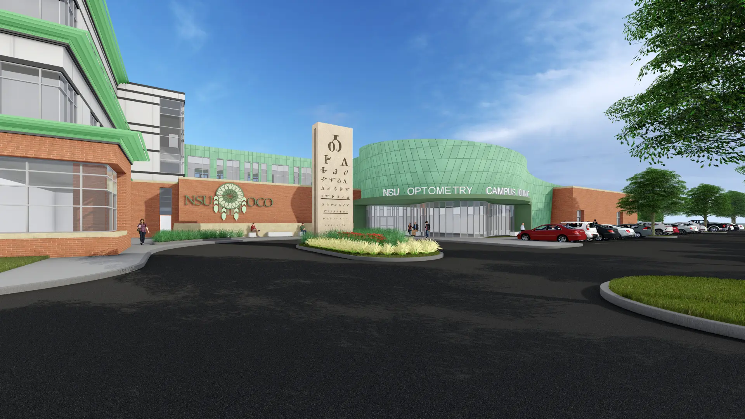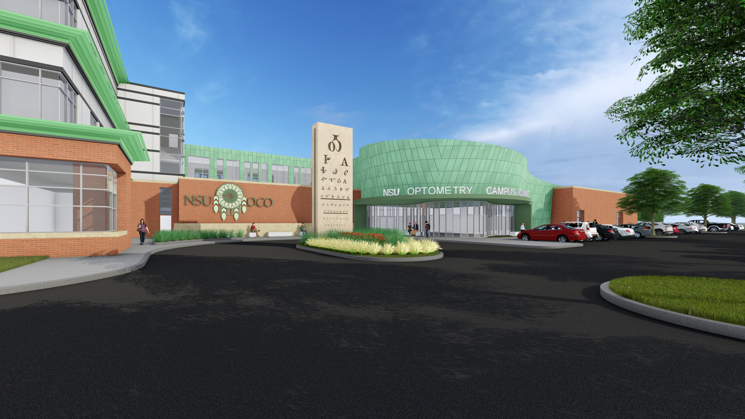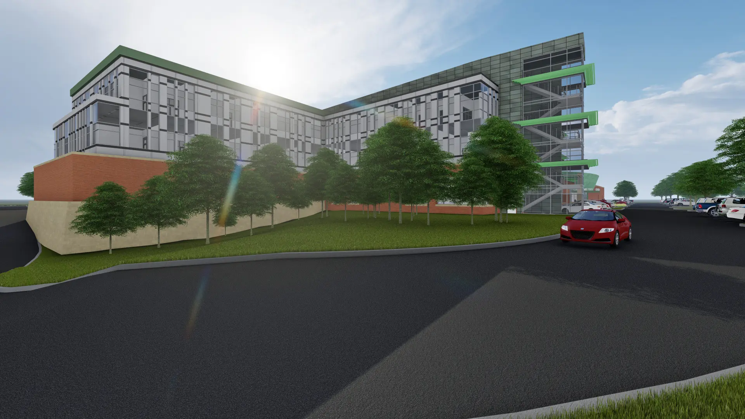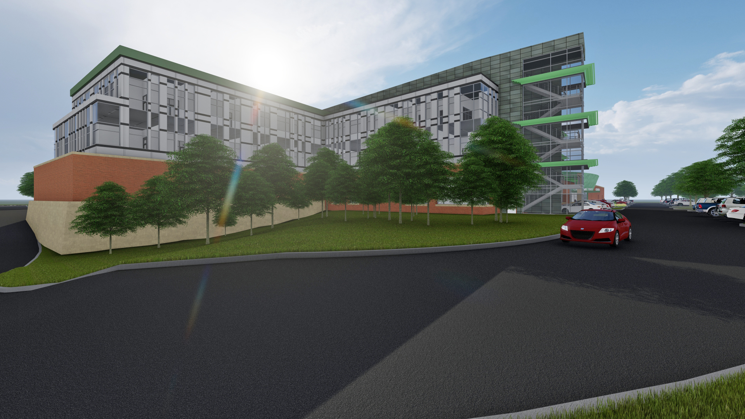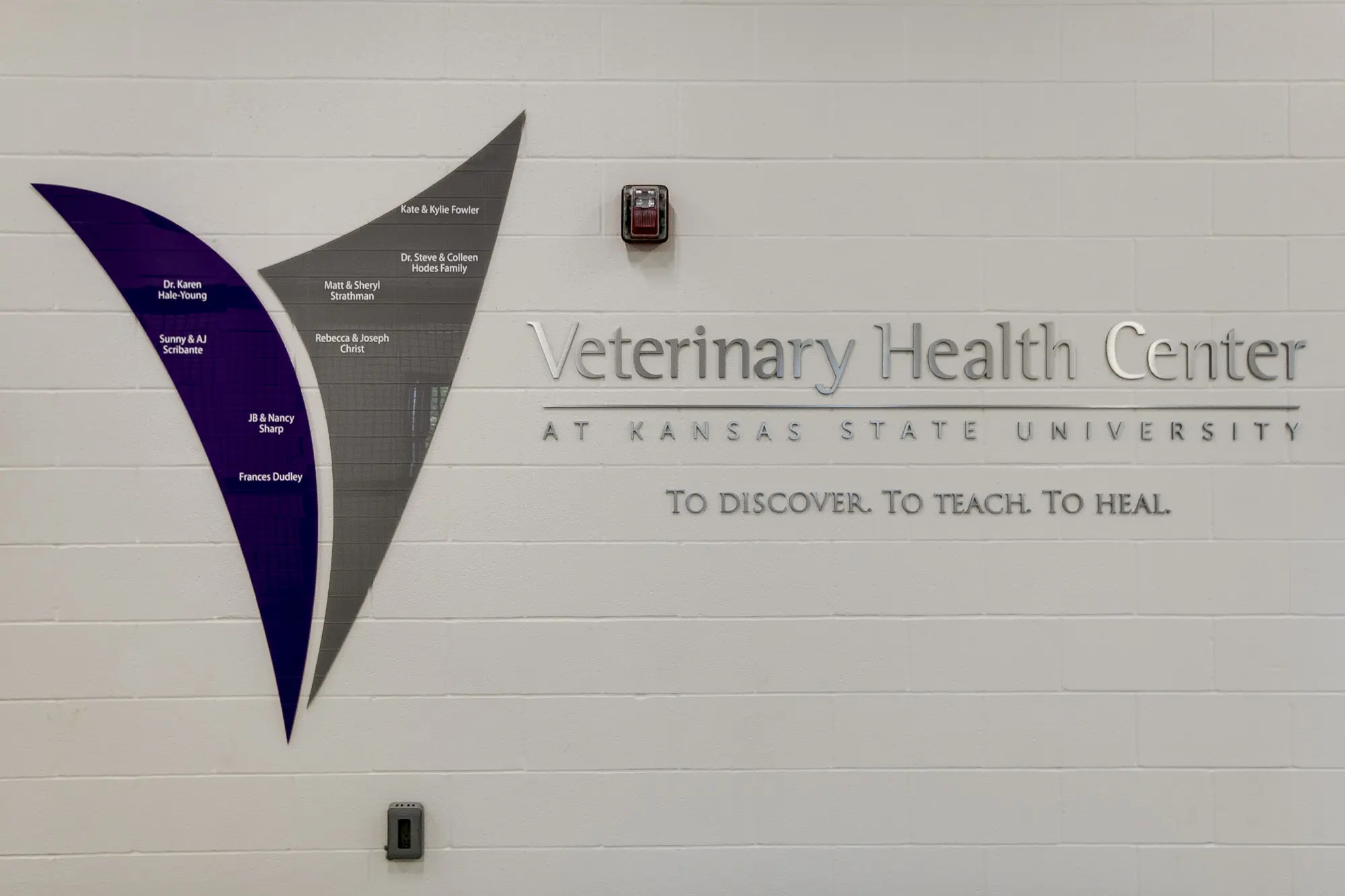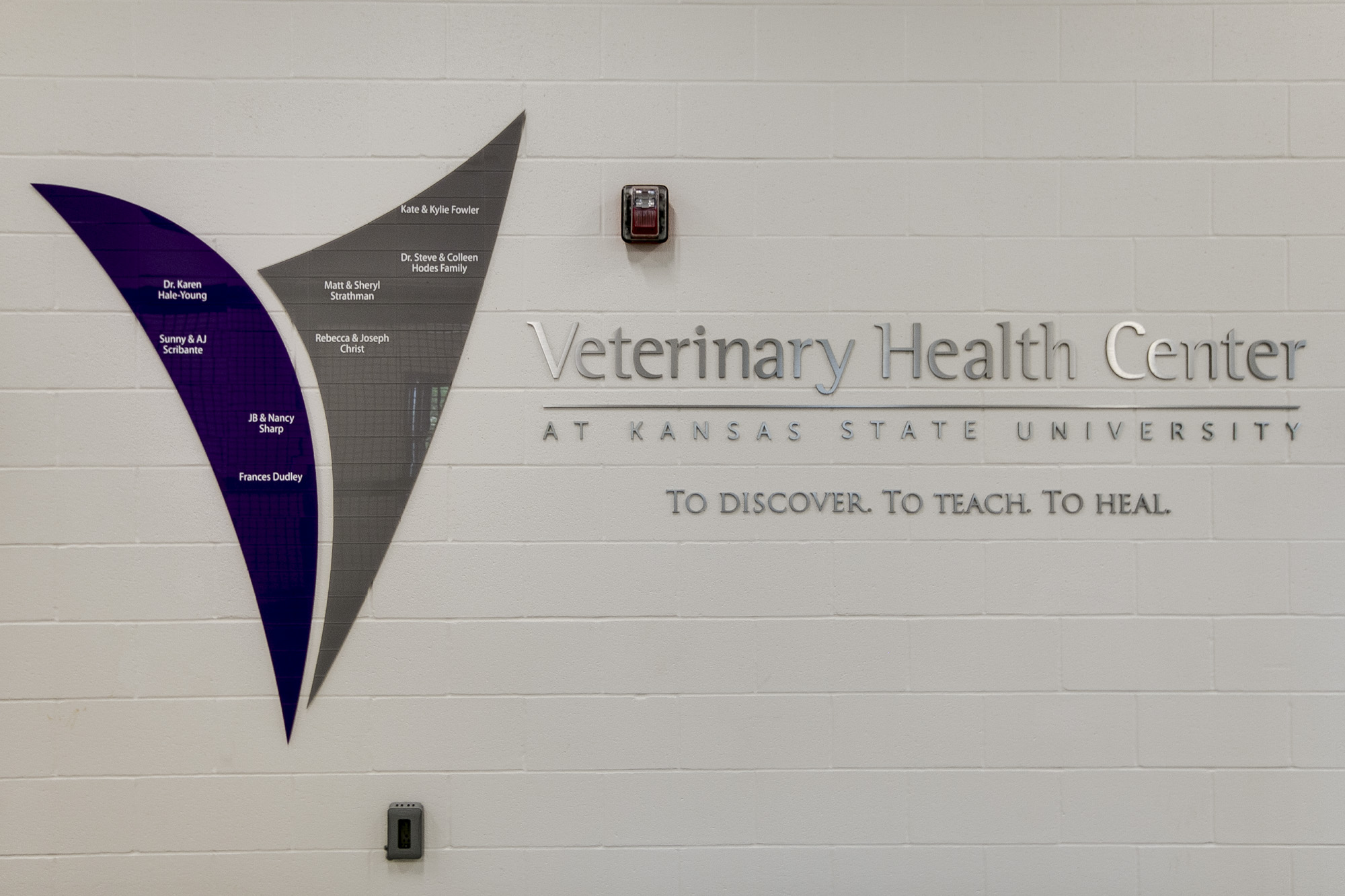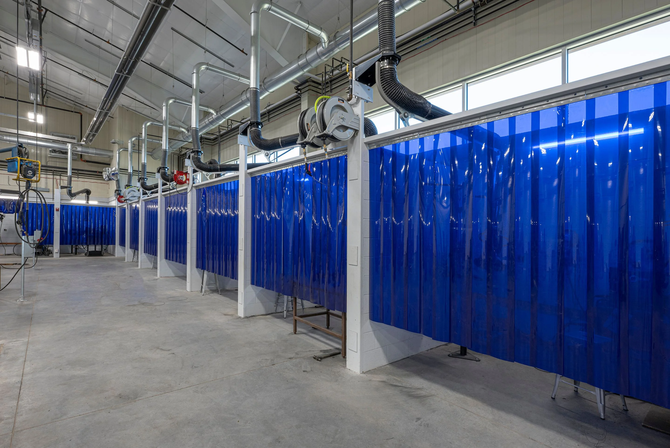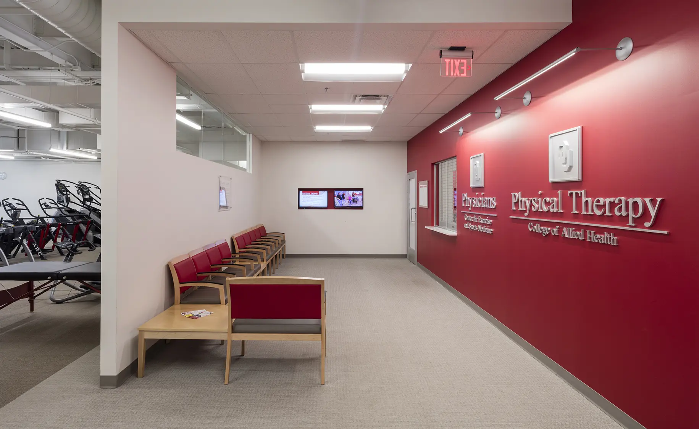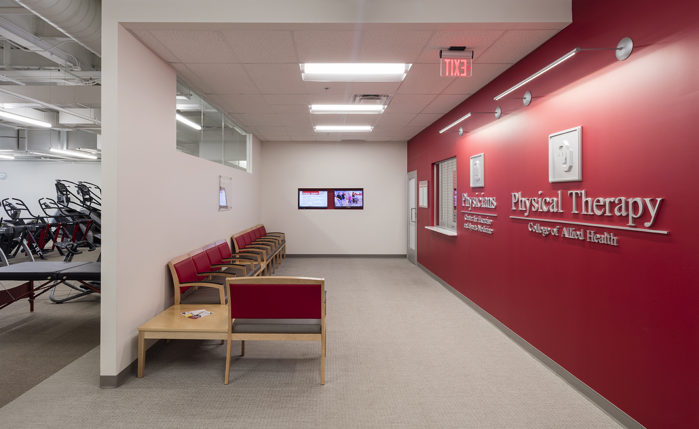Northeastern State University School of Optometry
Northeastern State University (NSU) is constructing a 103,800-square-foot replacement Optometry school on a new site in NSU’s campus. Due to the uniqueness of NSU’s program, which allows students ample amount of in-clinic patient time, the new facility is designed with two separate entrances and clear signage. One entrance leads to a one-story clinic and the second is used for a multi-story academic department which includes practice exam rooms, workout facility, lounge and large auditorium. The second floor includes classrooms and faculty offices.
Extensive programming was done with many of the user groups at NSU to ensure layout and flow was correct. Once the layout was placed, the structure was placed around it. The materials used are from NSU’s palette consisting of brick and metal panel.
PROJECT FACTS
Location
Tahlequah, Oklahoma
Size
10000 sqft

