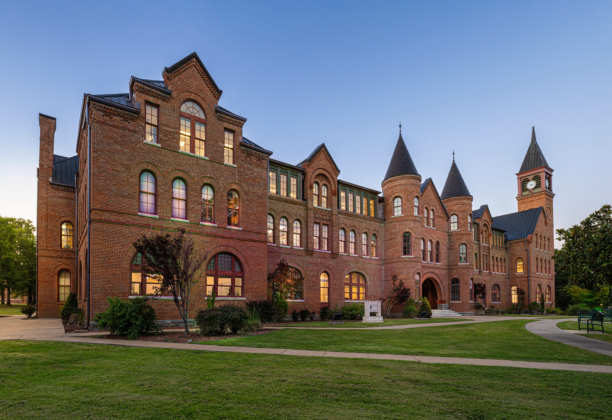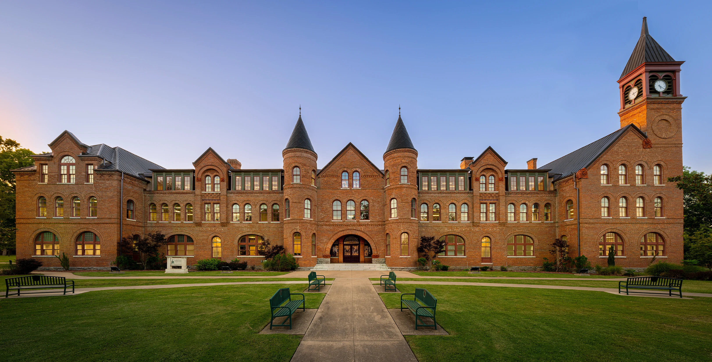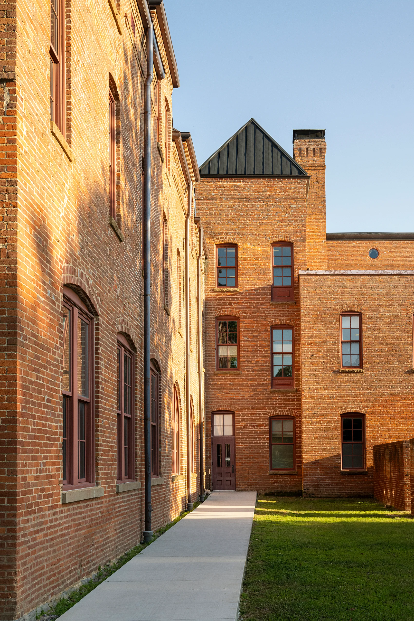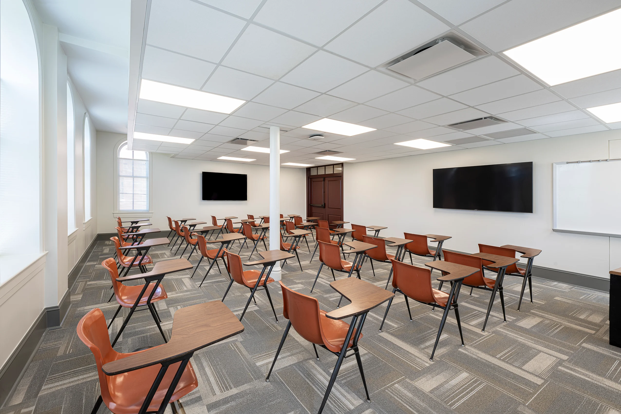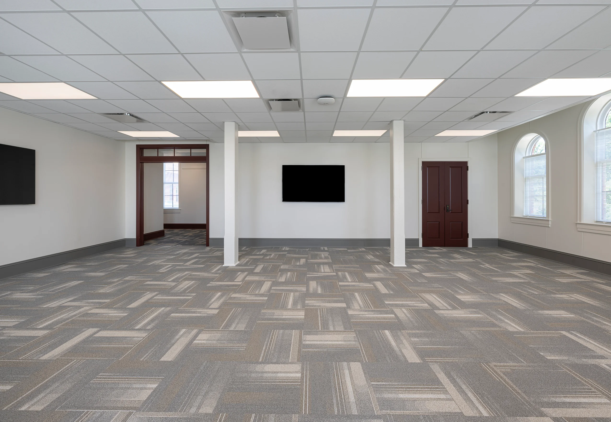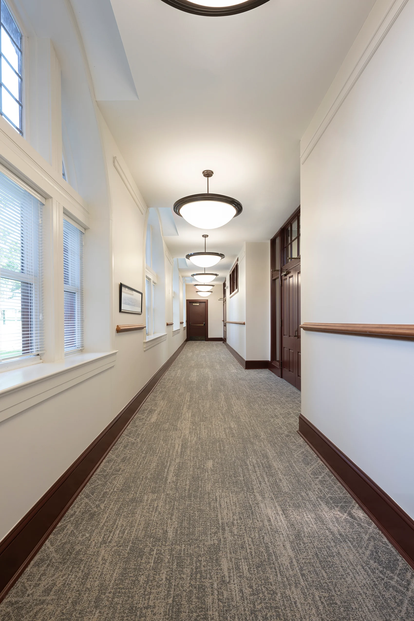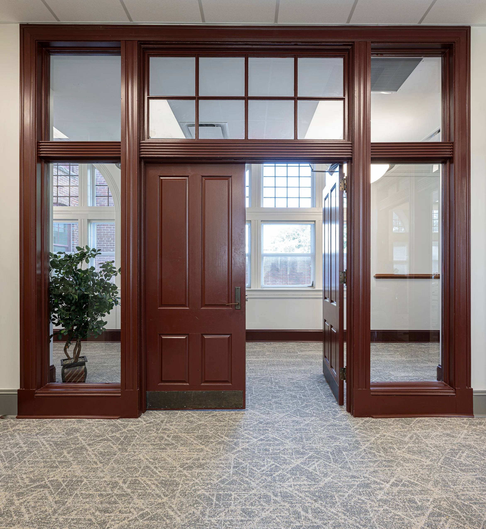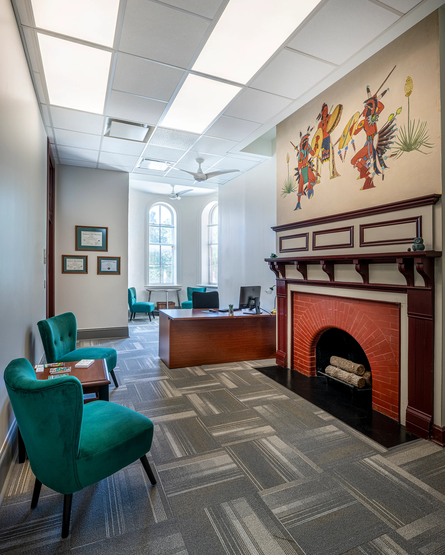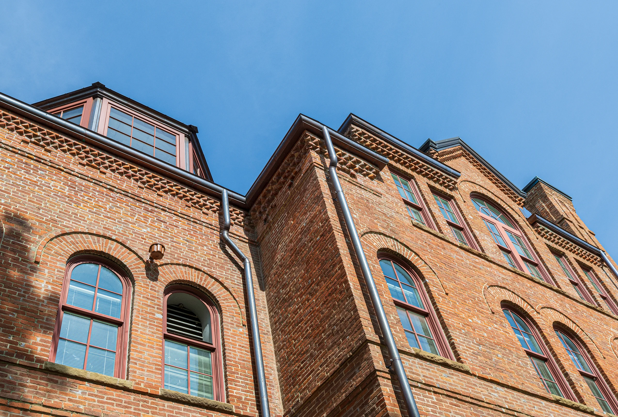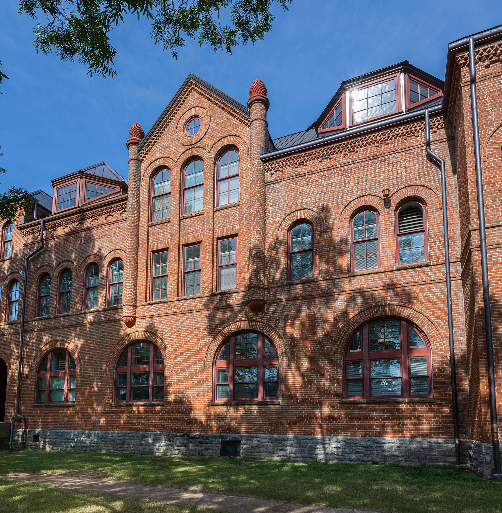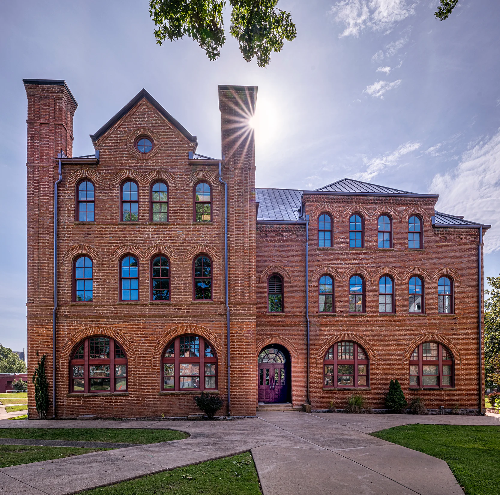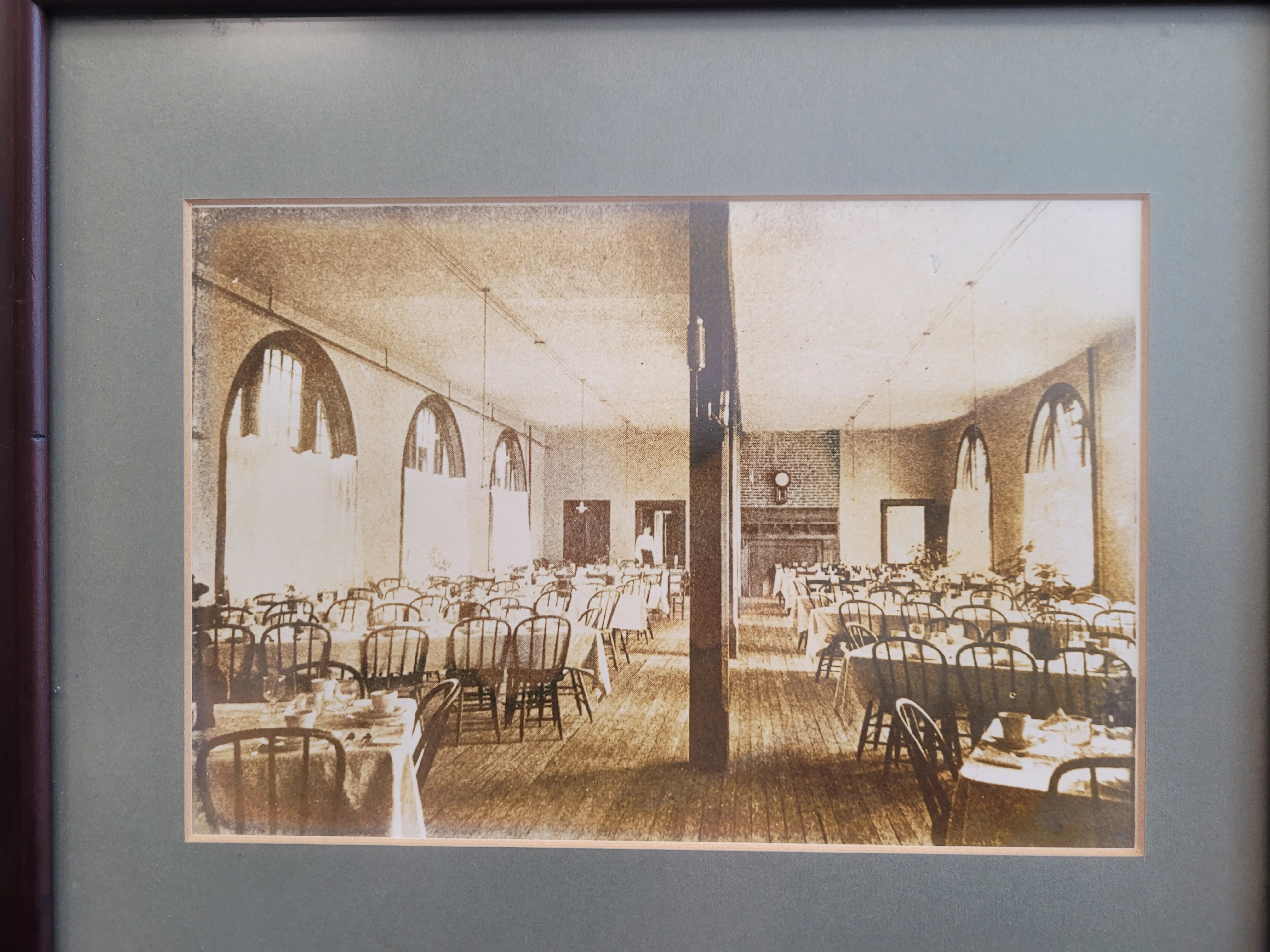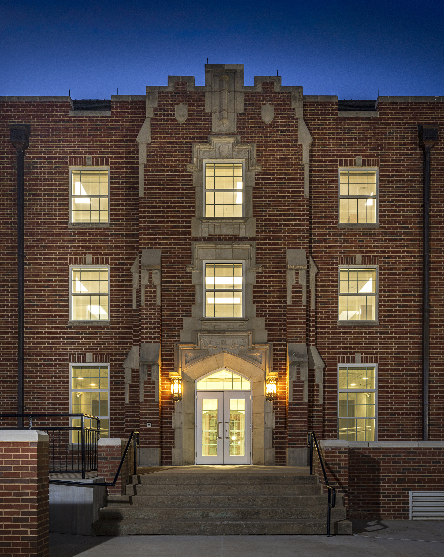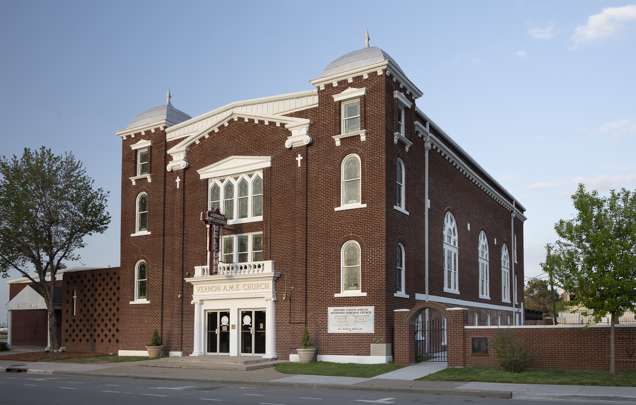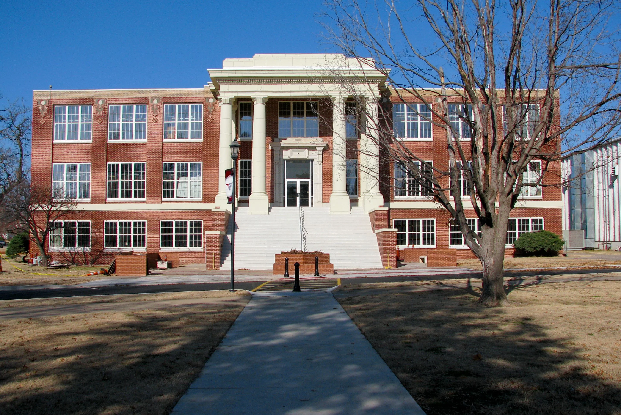Northeastern State University Seminary Hall
Northeastern State University’s (NSU) Seminary Hall has been the iconic symbol of the Tahlequah campus for 134 years and has stood proudly at the entry to NSU’s campus ever since 1889. This three-story structure features a distinctive tower rising an additional two stories that inspires as the logo for NSU across all their campuses.
GH2 recently assisted in fully rehabilitating the exterior, which included cleaning the entire masonry facade, selective repointing, and stonework at the entries. Additionally, the building’s first floor and east wing underwent an interior rehabilitation to relocate the University President’s Office Suite, Student Affairs, Administration and Finance, Academic Affairs, University Relations, and the Graduate College back to Seminary Hall. Our team worked closely with NSU to determine the most appropriate historic solution for this iconic building. Repairs include structural repair of deteriorated floor joists, historic plaster repair in the turrets, and wood floor deck repair.
During construction, an original fireplace was discovered to be intact behind a furred-out wall. The fireplace was incorporated into the design of the President’s Office Suite to preserve the history and original architecture.
PROJECT FACTS
Location
Tahlequah, OK
Size
49,000 sq ft

