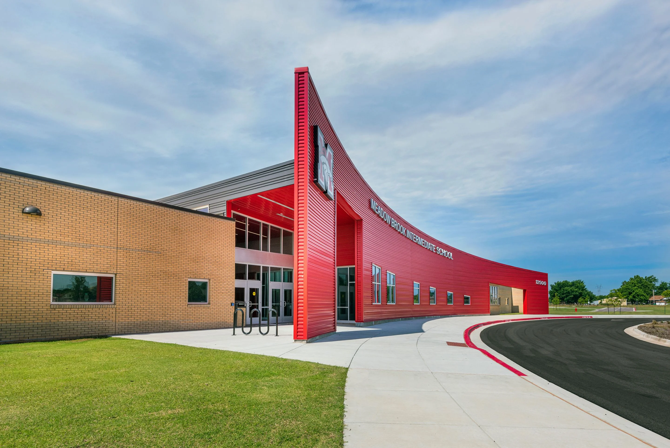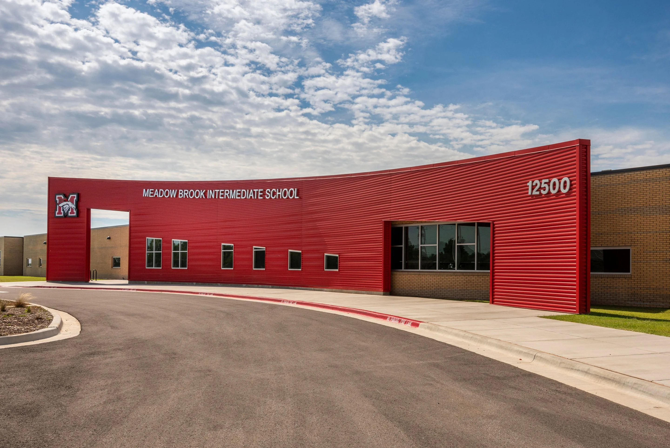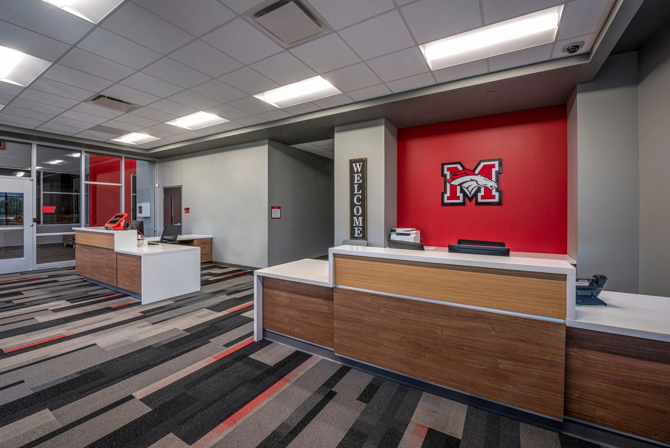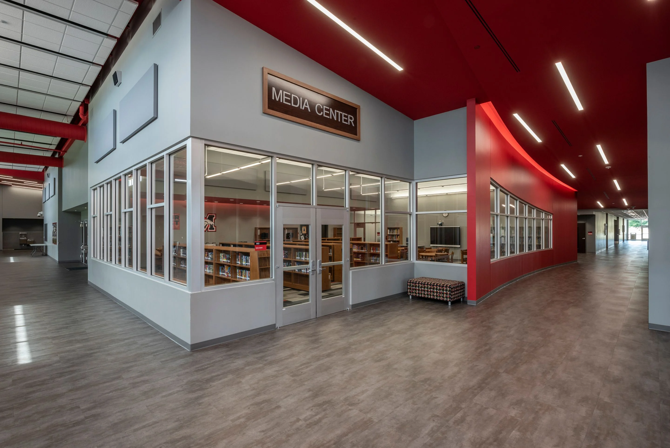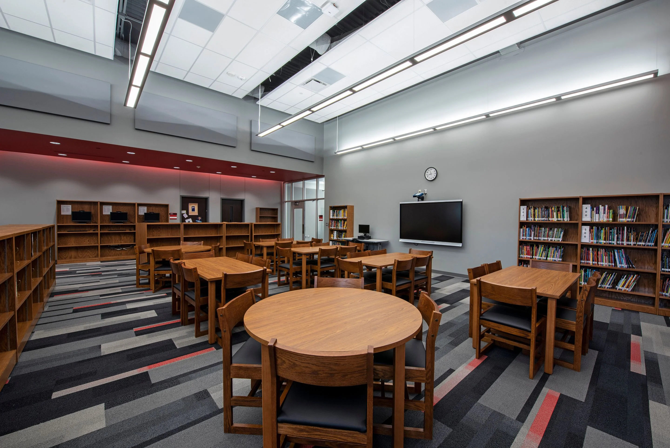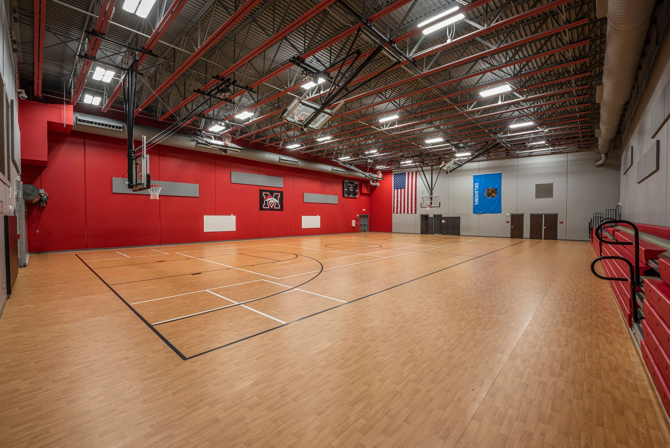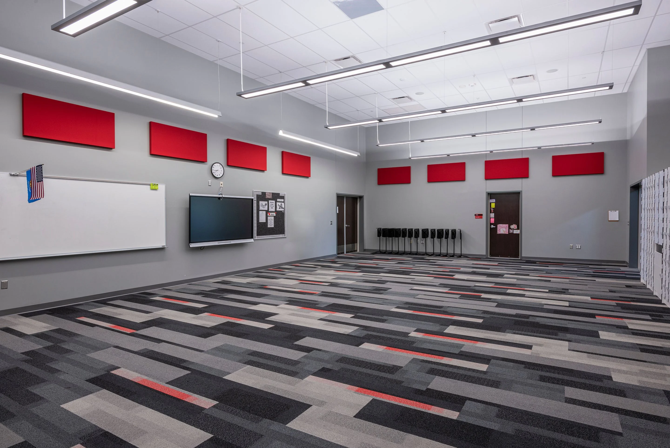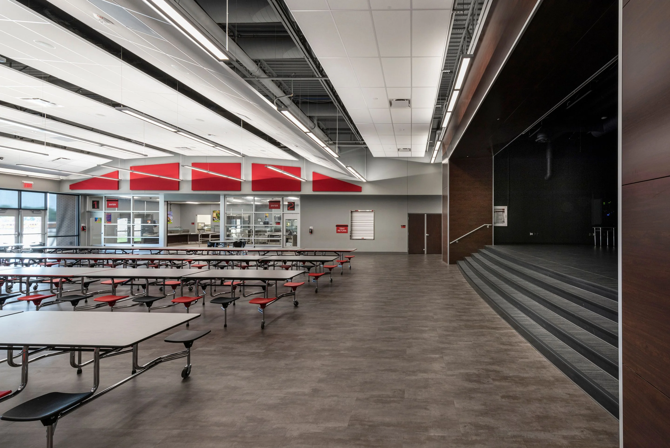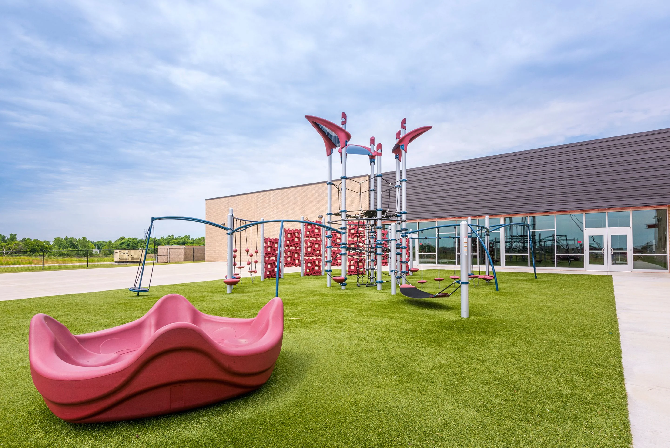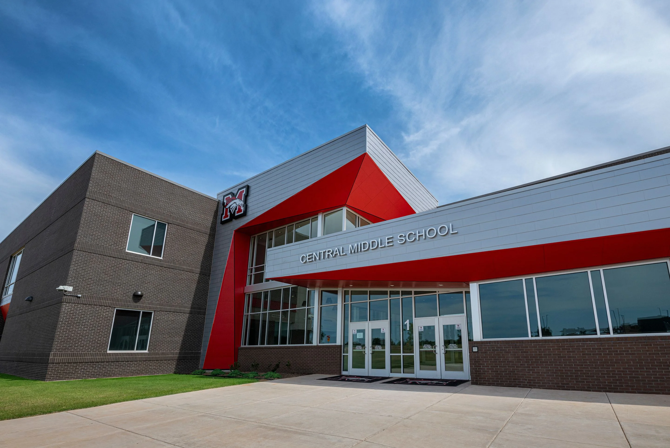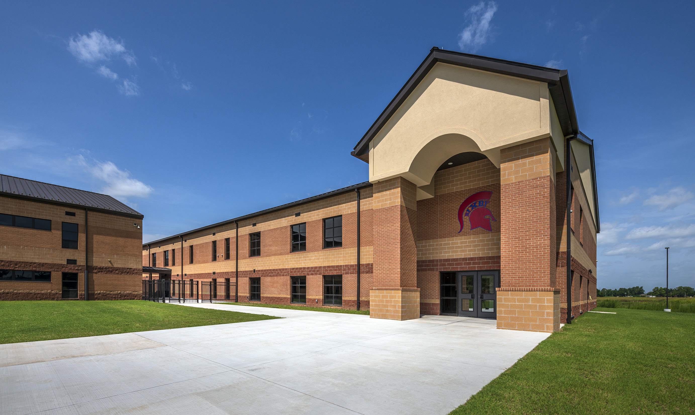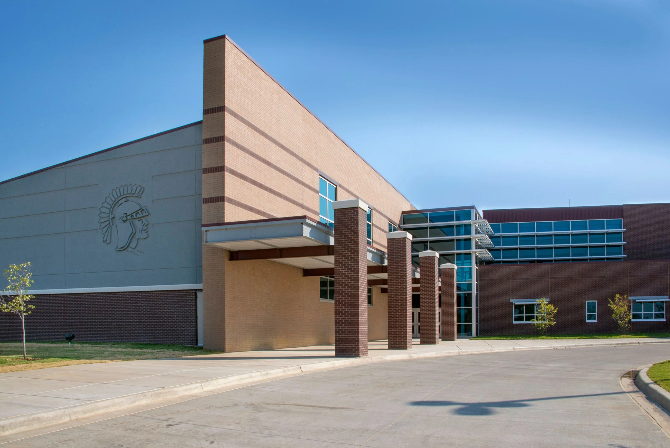Mustang Public Schools Meadow Brook Intermediate School
Houses 5th and 6th graders in 20 classrooms, featuring a centralized core and a compact design. The interior spaces include a media center, band room, gym / storm shelter, STEM room, theater and dining hall. Both the gym and the dining hall are designed to be used for community events as well as school functions. The front curved facade is inspired by the movement of the “amber waves of grain” that cover so much of the open plains of Oklahoma.
PROJECT FACTS
Location
Mustang, Oklahoma
Size
79,127

