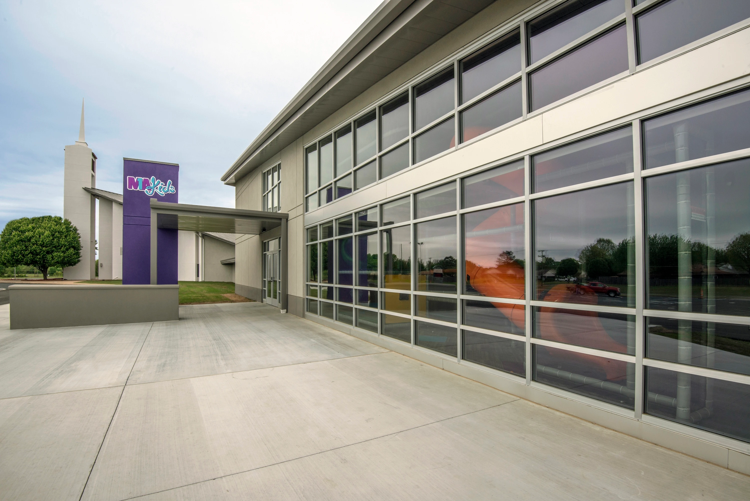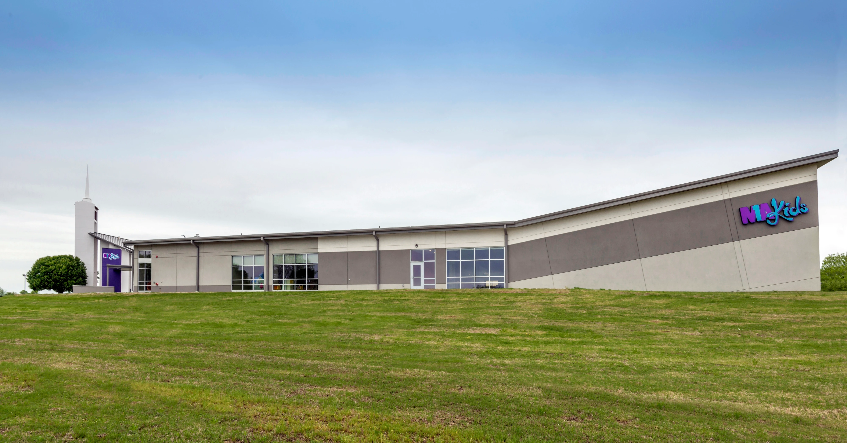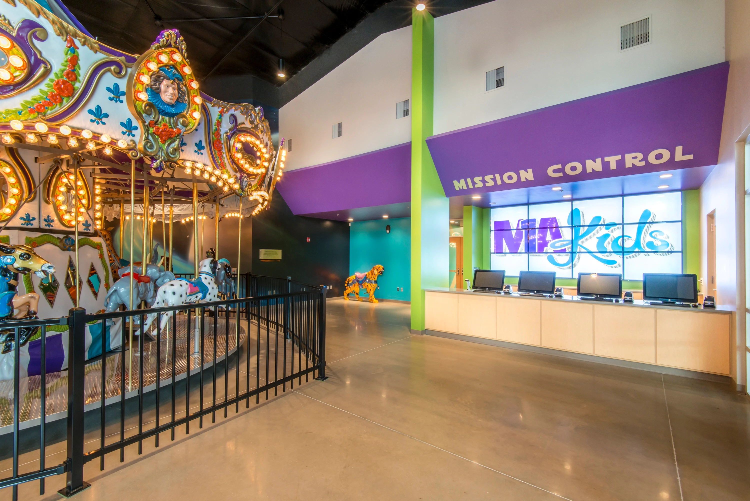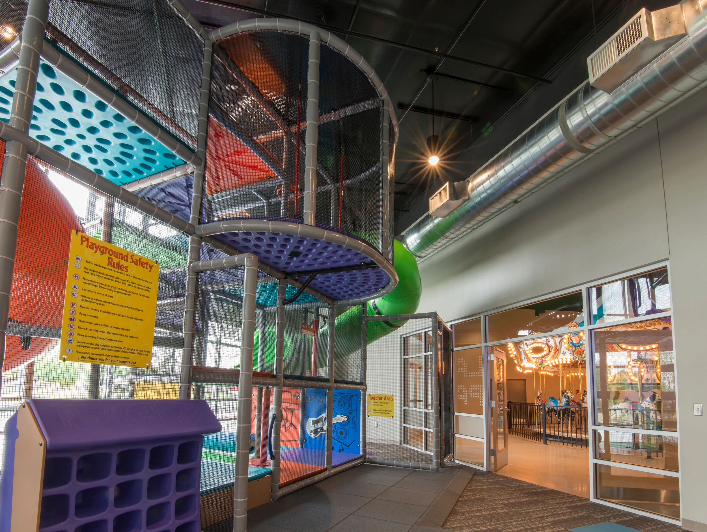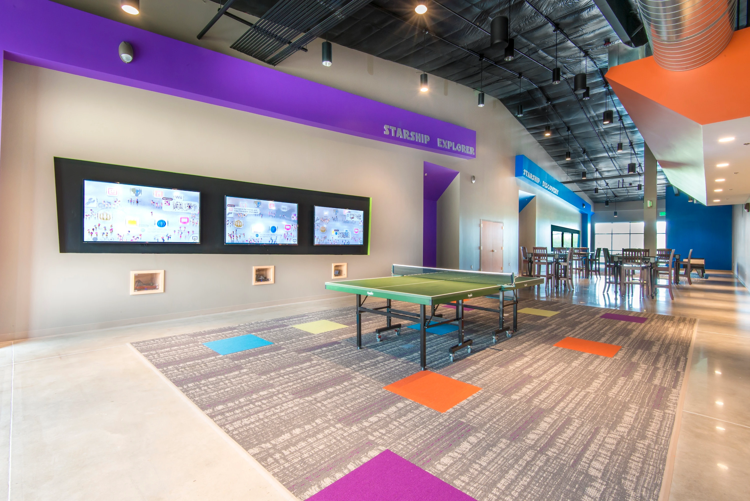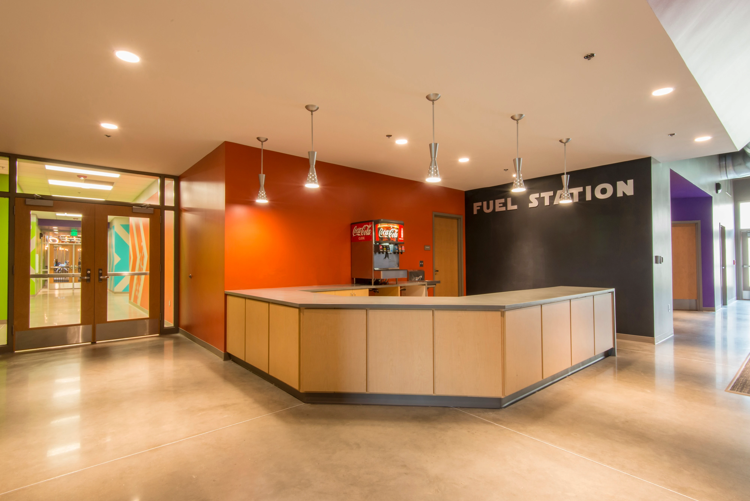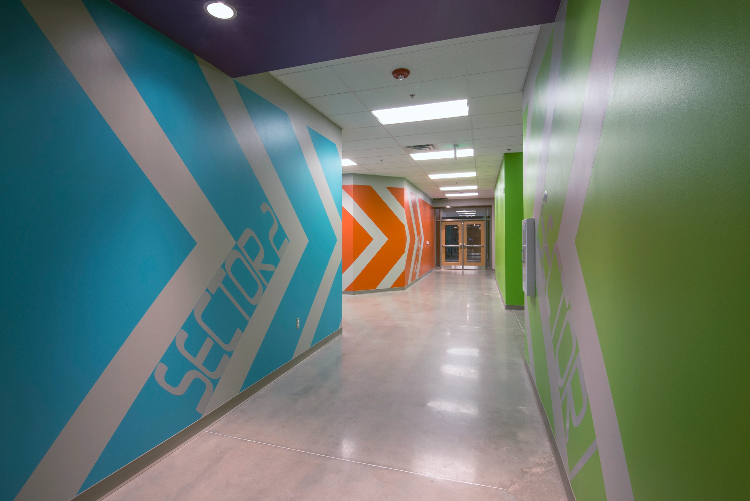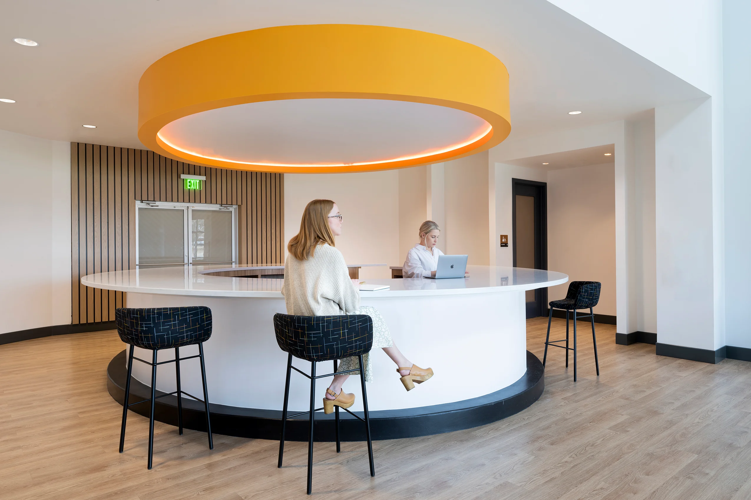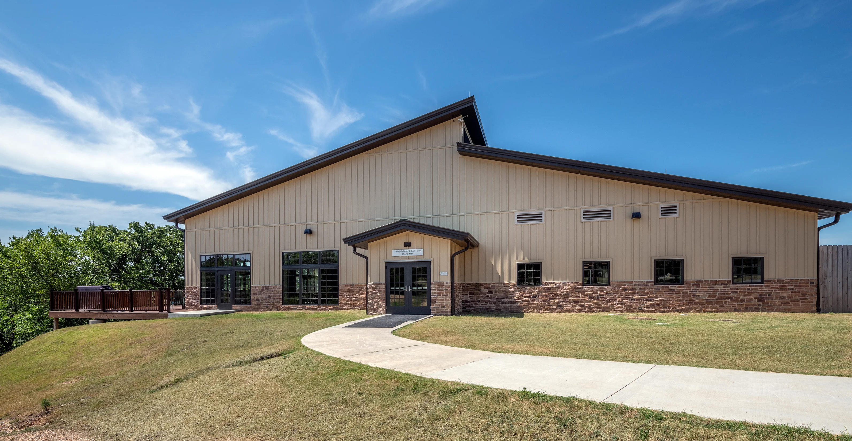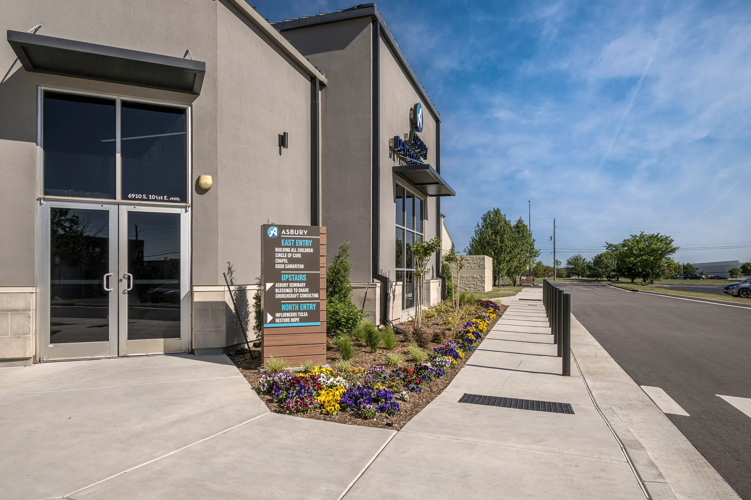Muskogee First Assembly Children’s Addition
GH2 was engaged by Muskogee First Assembly for a Children’s Addition project. Prior to starting that project, our team decided it was imperative to design a master plan for the entire campus with future phases for growth. The final master plan includes four phases, of which Phase I Children’s Addition has been completed and we have conceptually designed Phase II New Entry and Lobby. Future Phase III is a fitness center and Phase IV is a proposed chapel to be used for smaller more intimate events.
PROJECT FACTS
Location
Muskogee, Oklahoma

