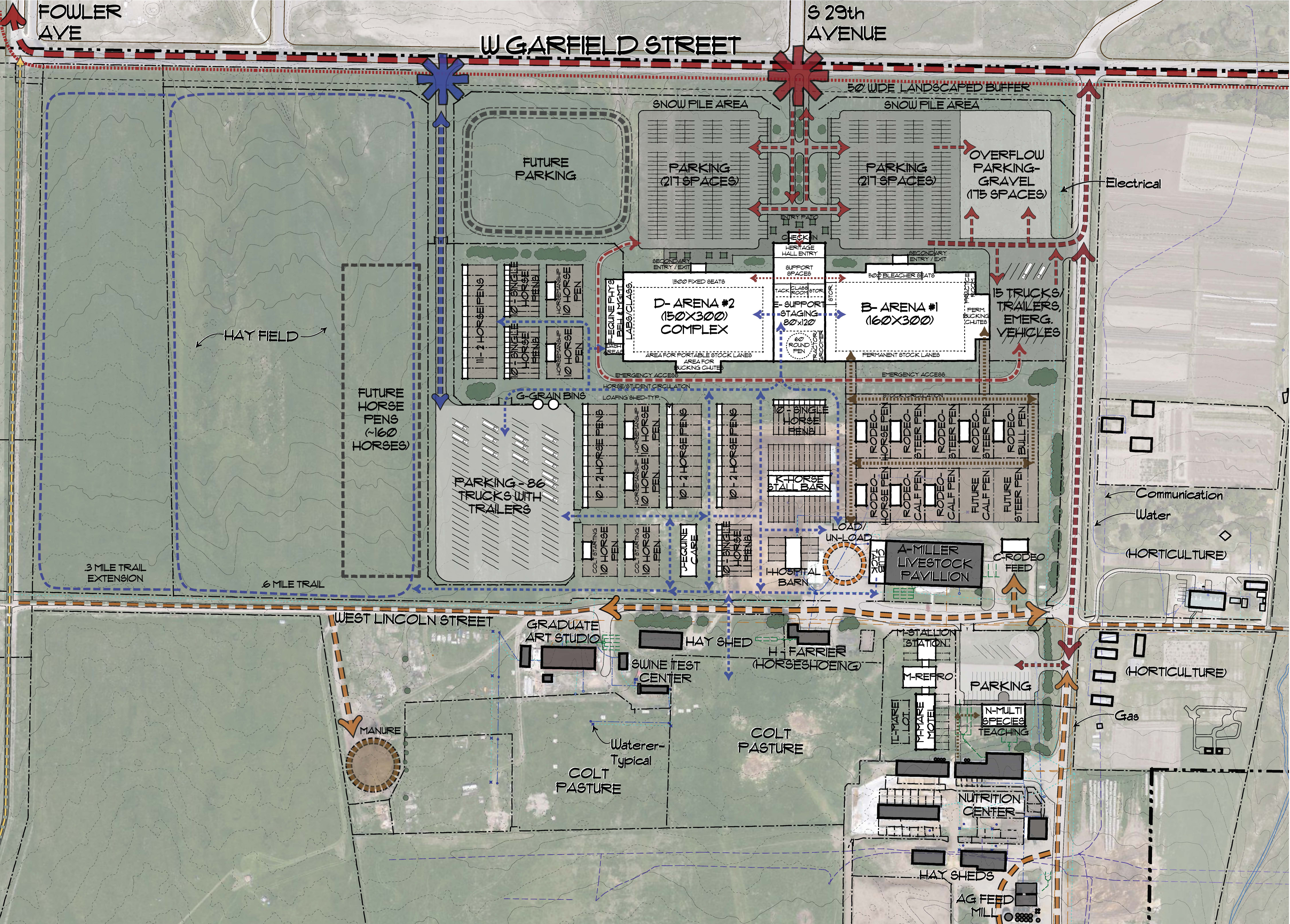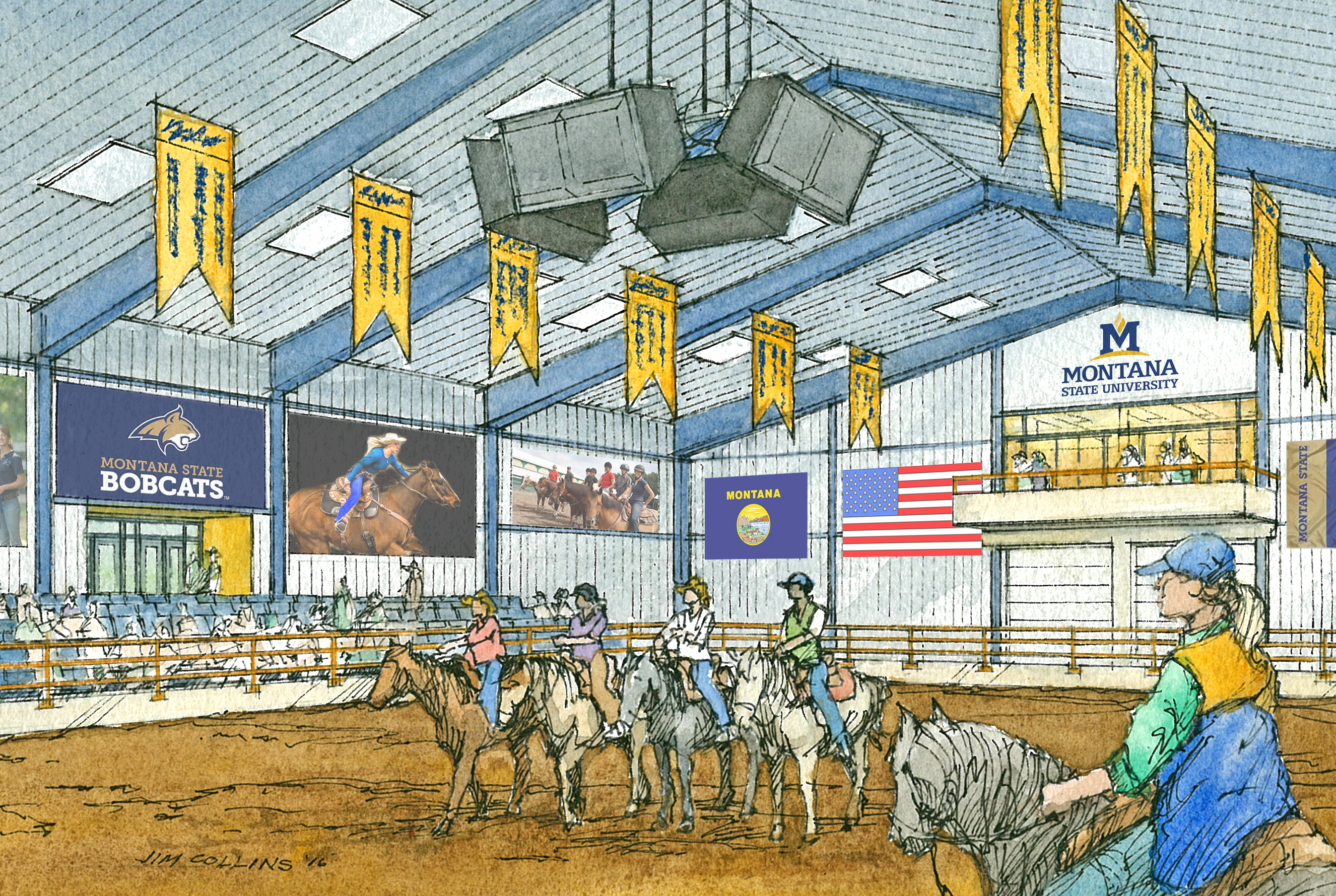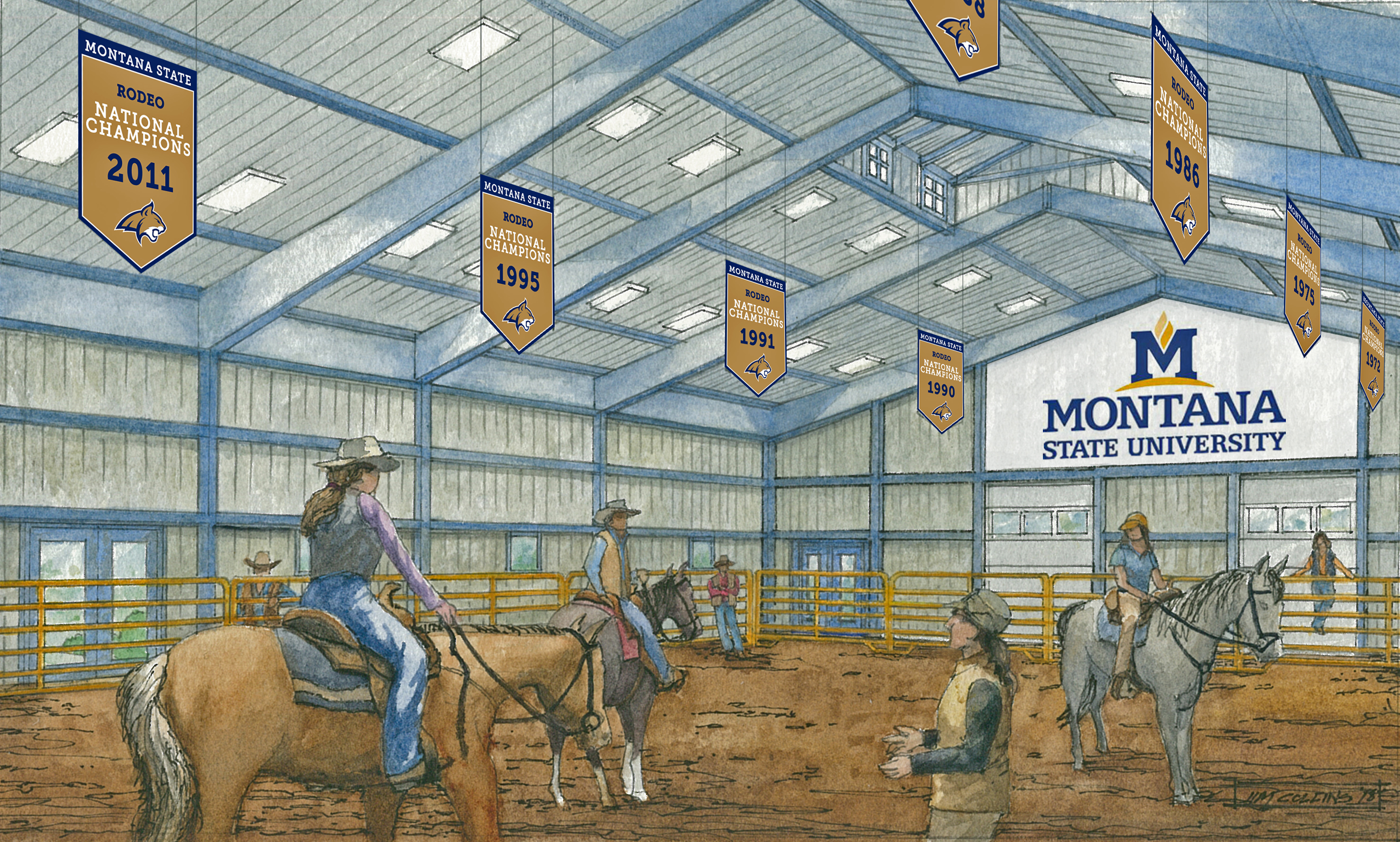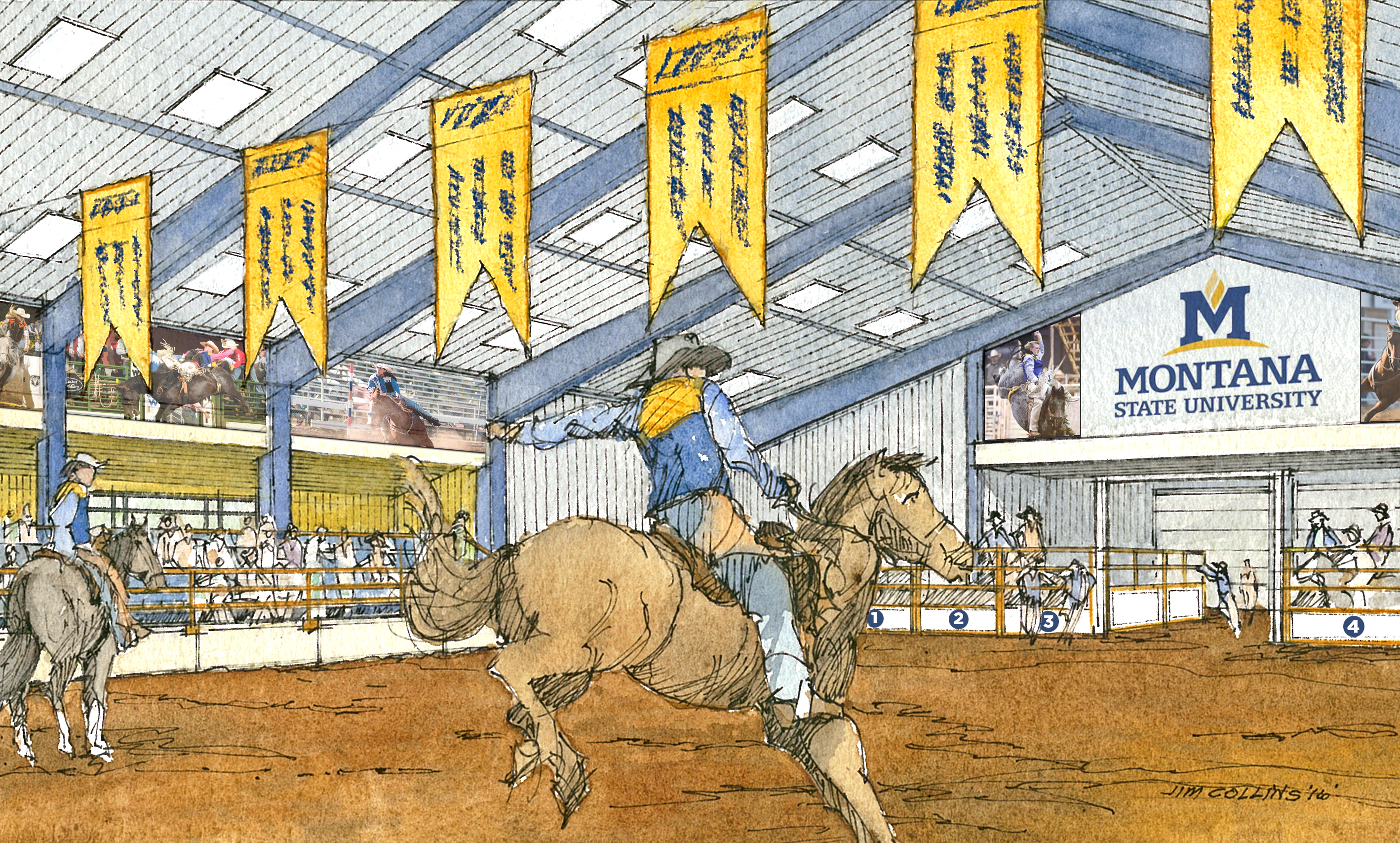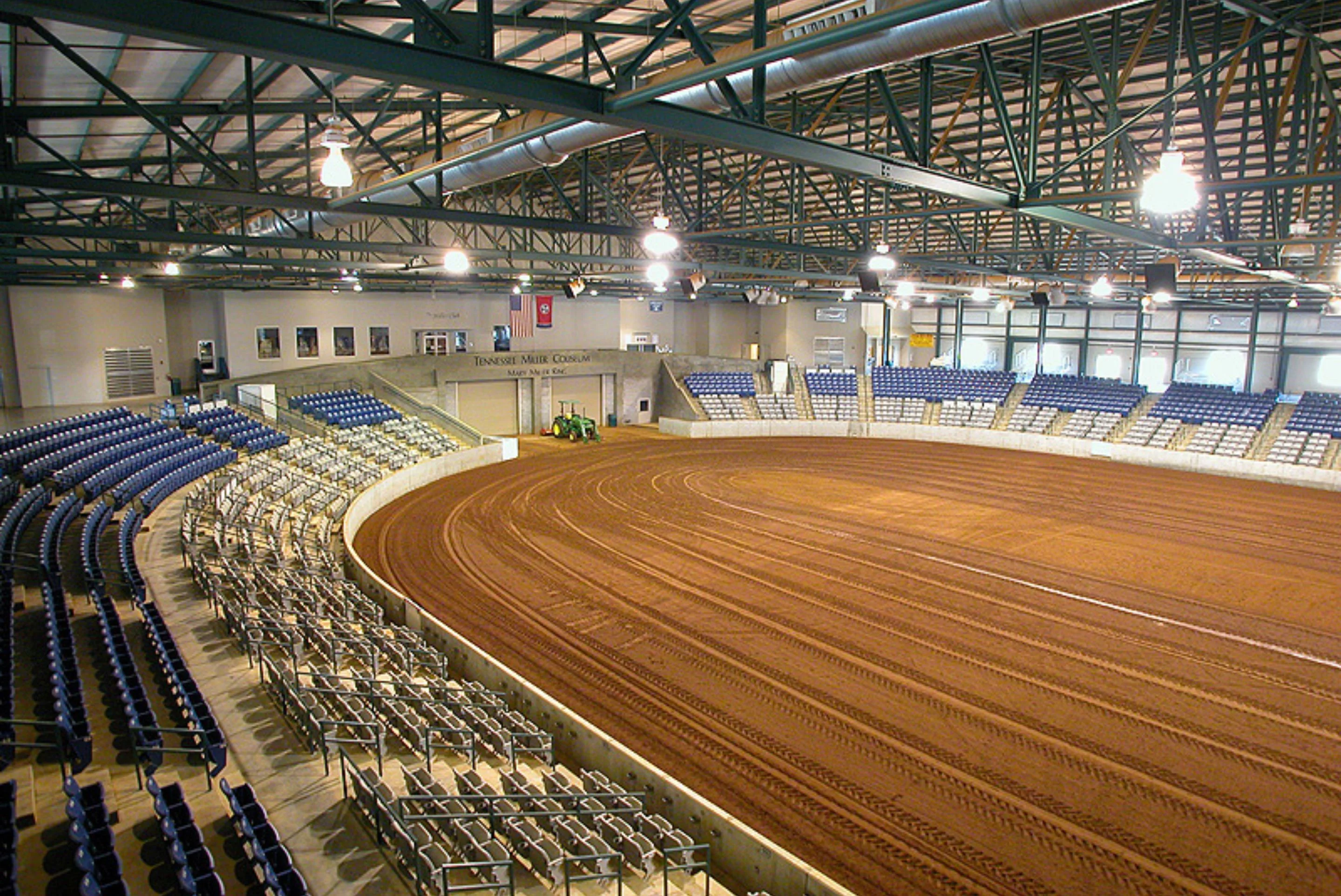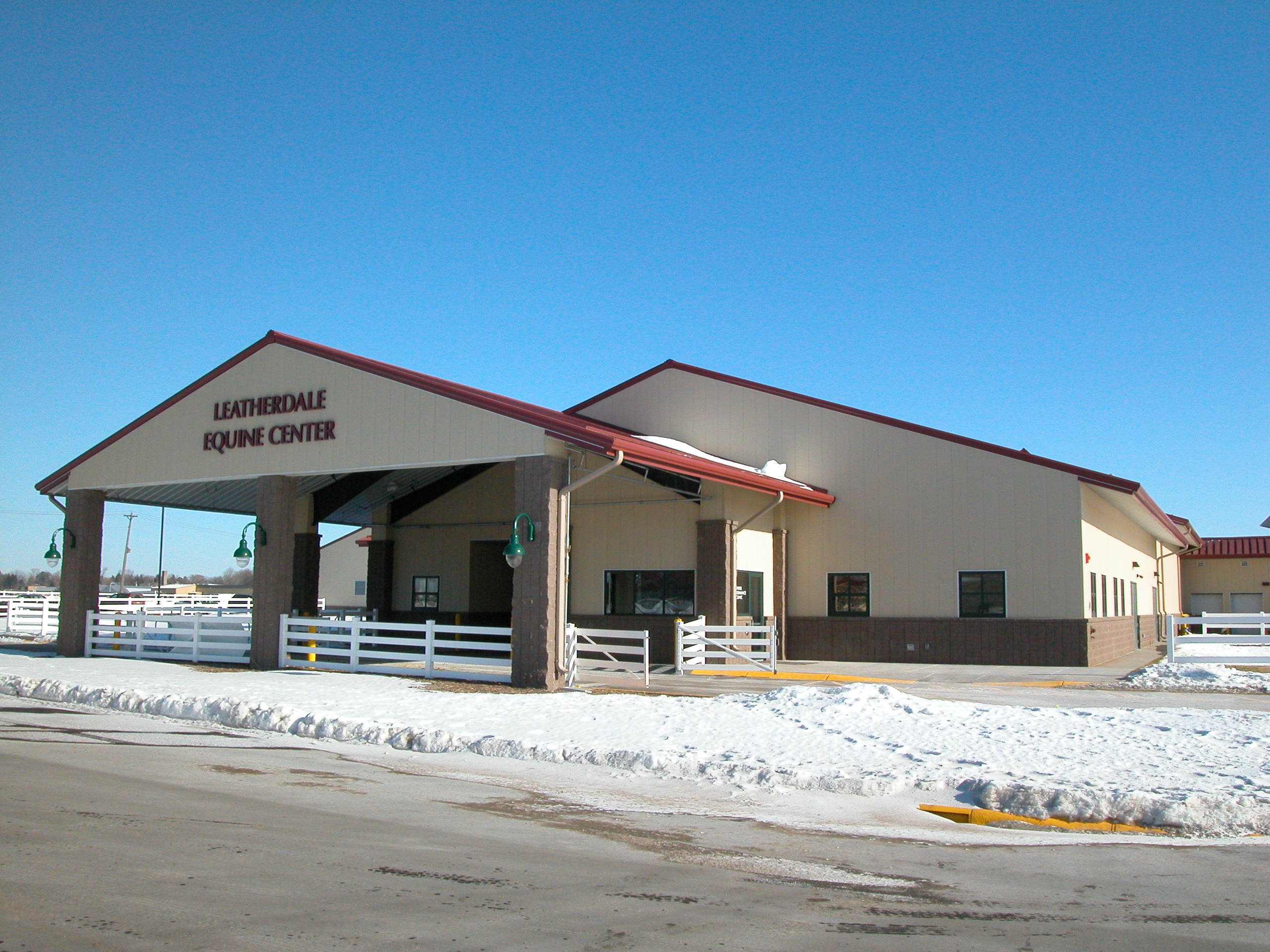Montana State University Rodeo Practice Facility
The Bob Miller Pavilion on Montana State University’s campus has provided indoor and outdoor equestrian facilities for the Equine program since the late 1960s. The facility is in need of renovation and expansion in order to support the Land Grant mission of the COA and MAES programs.
GH2 partnered with Bechtle Architects for the programming and master plan for Montana State University’s Livestock Complex Facility. This facility will focus on advancing programs associated with teaching, research, and outreach, along with student programs. The phased renovation and expansion of the current facilities will include the facilities listed below:
- Multipurpose Event Venue and Indoor Arena
- Remodel/Renovate Miller Pavillion
- Ag-Ed Teaching Shop/Lab
- Equitation and Colt Class Arena Space
- Rodeo Practice Facilities Arena Space
- Multi Species Teaching Classroom/Auditorium and Wet Lab Space
- Animal Handling and Vet Care Facilities-Pens
- Underlying Ground Layout, Design, and Infrastructure
PROJECT FACTS
Location
Bozeman, Montana
Size
23,000 sqft

