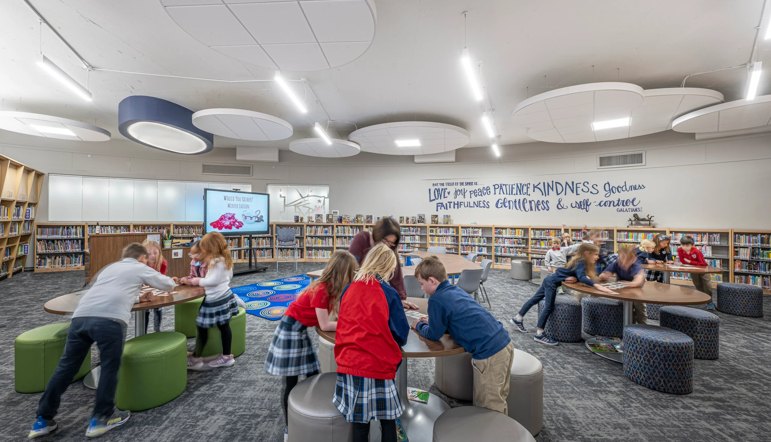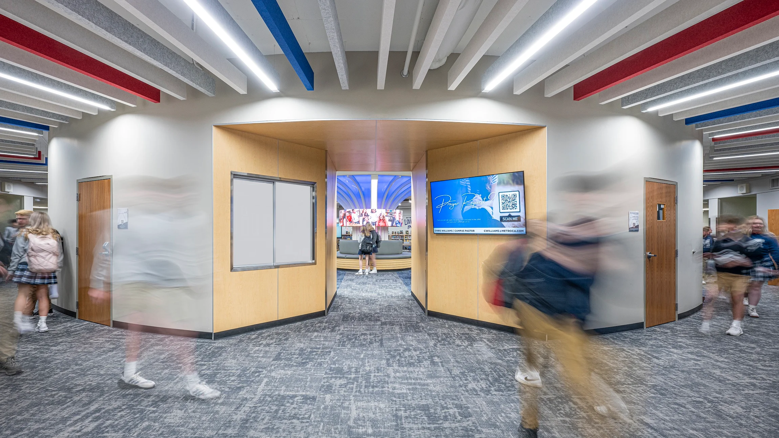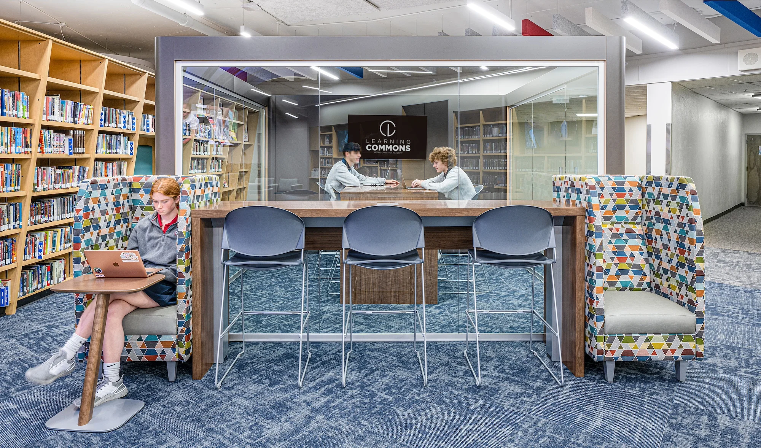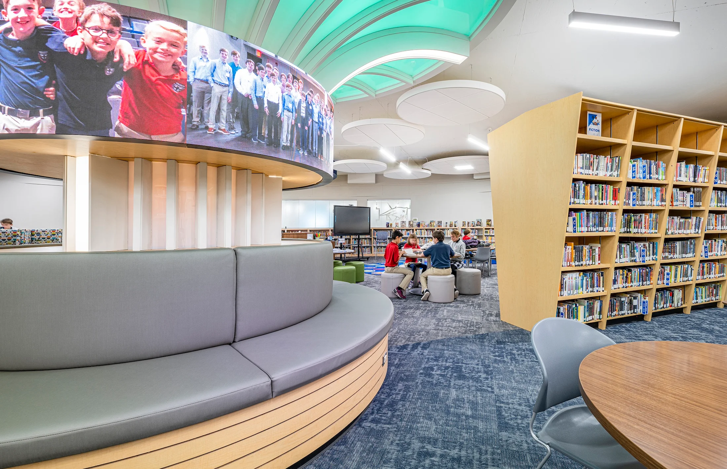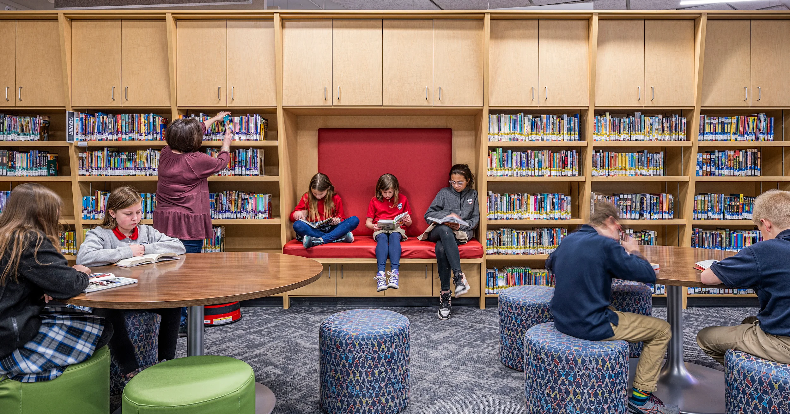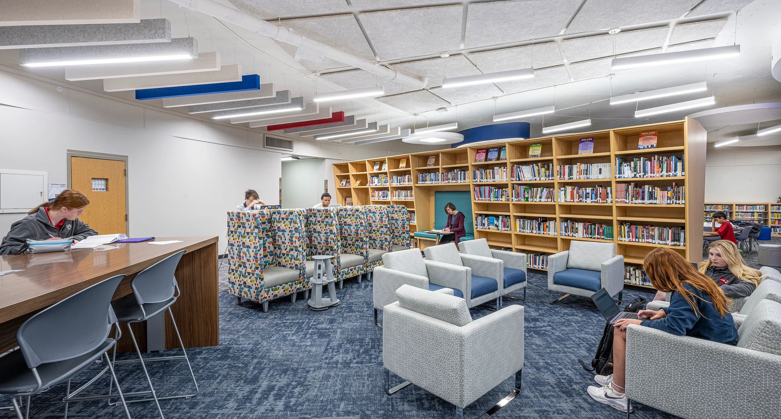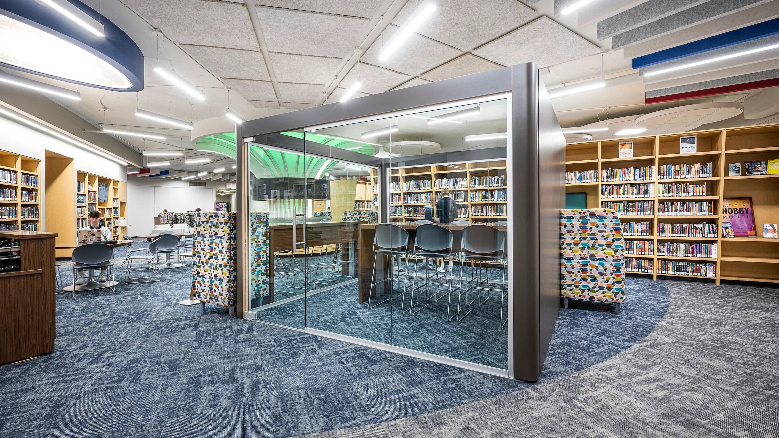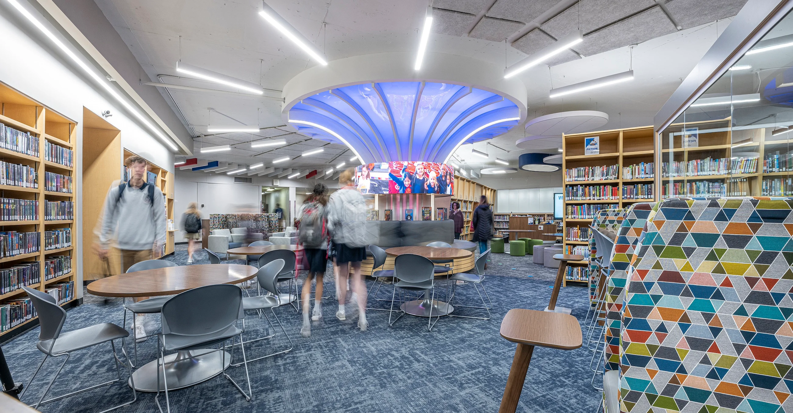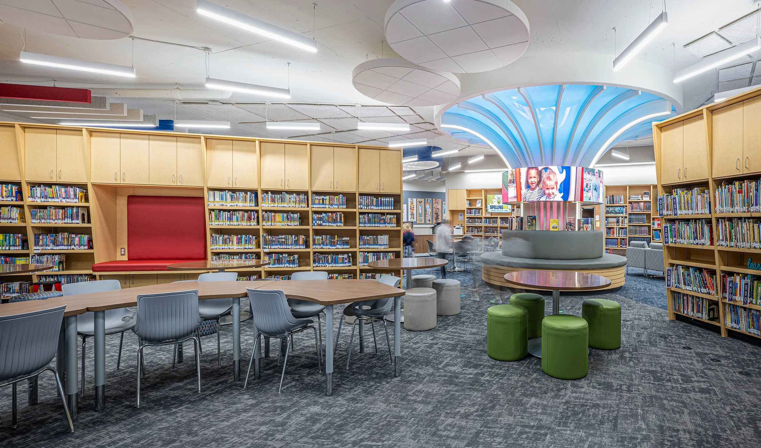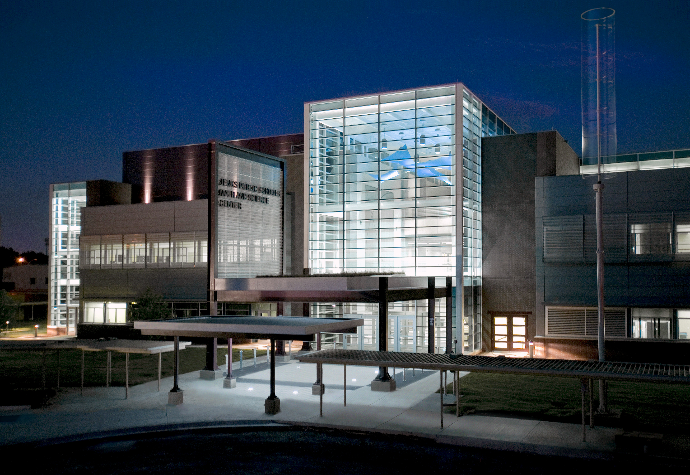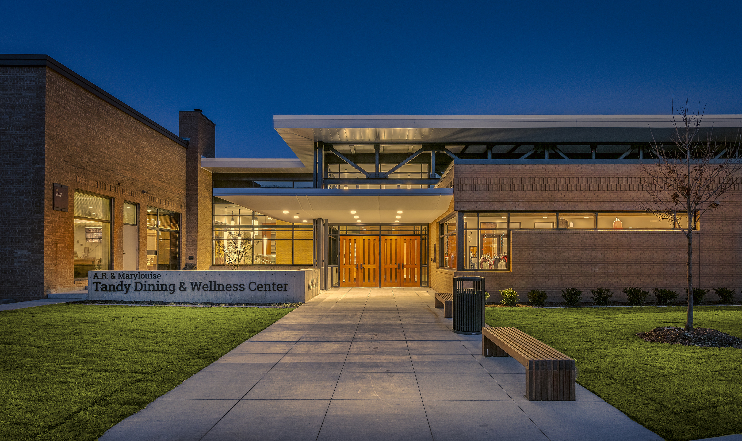Metro Christian Academy Learning Commons
Metro Christian Academy recently renovated their 5,400 sqft existing library into a new Learning Commons. The project transformed the quality of space and expanded usage for K-12 students, faculty, and staff who now inhabit the area for research, study, presentations, and social gathering.
Highlights include: In the center of the room lives the “Tree of Life.” Its programmable LED lights, video board, and comfortable 360-degree seating inspire the space.
The space utilizes freestanding bookshelves to define a variety of spatial applications and provide the ability to host multiple user groups at once. Large monitors are available throughout the room that students, staff, and faculty can use for teaching, communication, and student presentations.
An enclosed study pod and a focused study space that students can utilize when desiring a more concentrated environment. The Learning Commons includes two open librarian workstations, an enclosed office for the director of learning and instruction, the IT student help desk, and ceiling baffles with integrated LED lighting to direct perimeter circulation and improve acoustics.
Some highlights include:
In the center of the room lives the “Tree of Life.” Its programmable LED lights, video board, and comfortable 360-degree seating inspire the space.
The space utilizes freestanding bookshelves to define a variety of spatial applications and provide the ability to host multiple user groups at once. Large monitors are available throughout the room that students, staff, and faculty can use for teaching, communication, and student presentations.
An enclosed study pod and a focused study space that students can utilize when desiring a more concentrated environment. The Learning Commons includes two open librarian workstations, an enclosed office for the director of learning and instruction, the IT student help desk, and ceiling baffles with integrated LED lighting to direct perimeter circulation and improve acoustics.
PROJECT FACTS
Location
Tulsa, Oklahoma
Size
5,400 sqft

