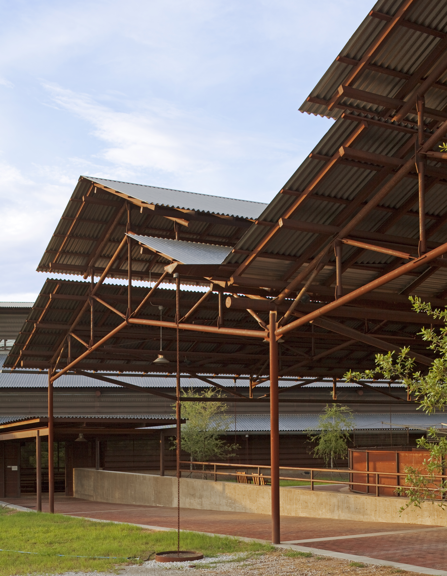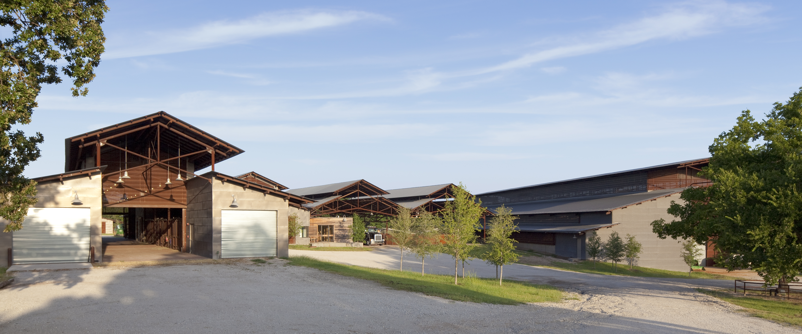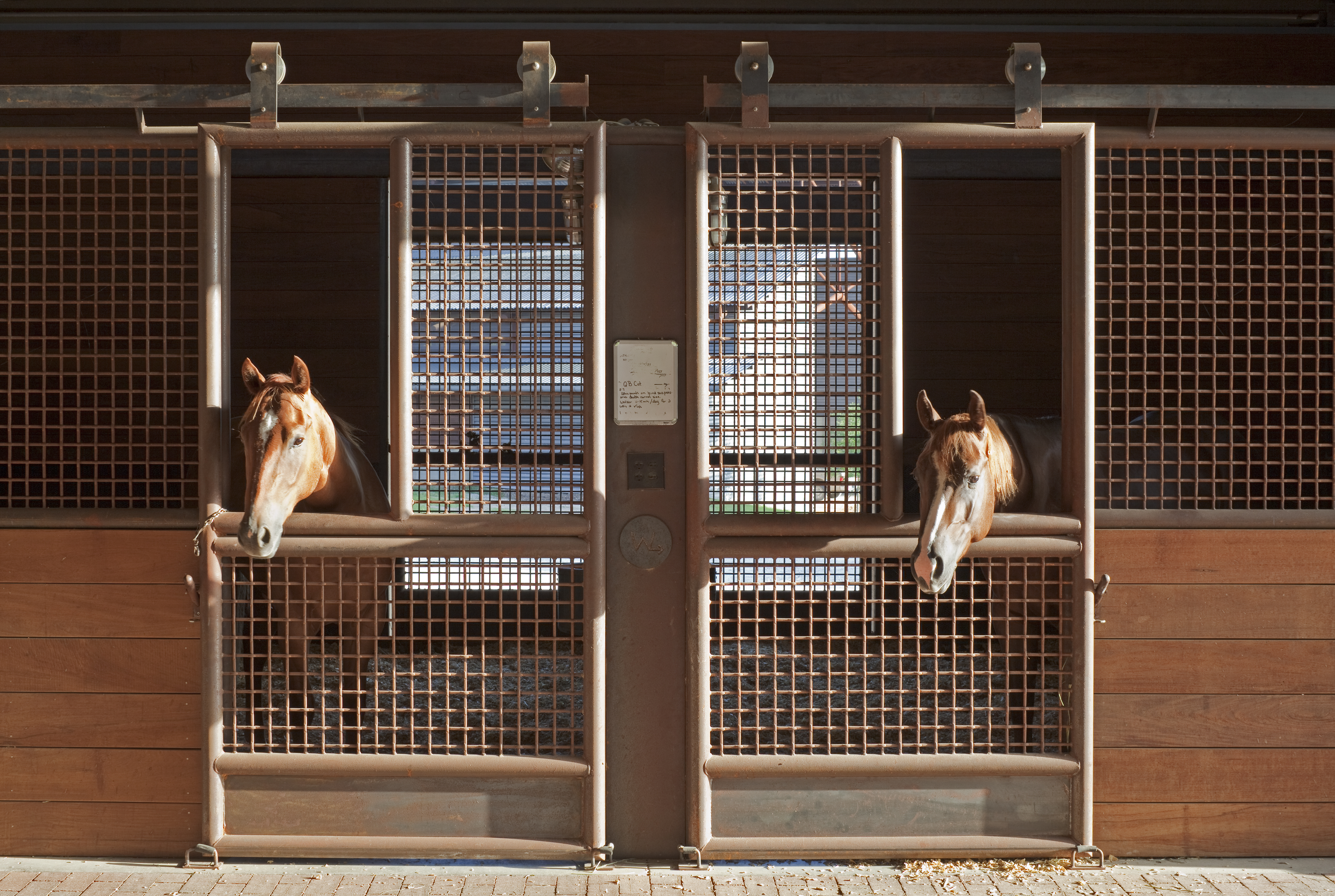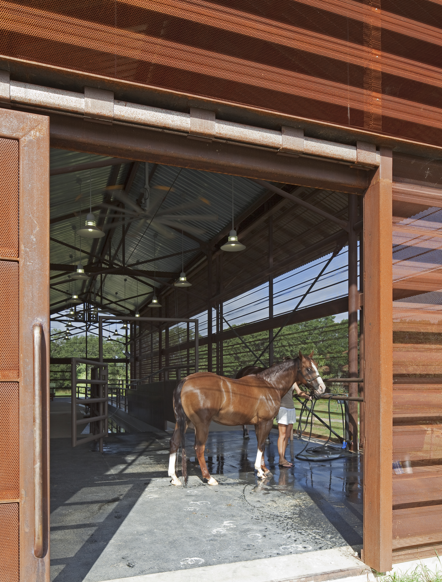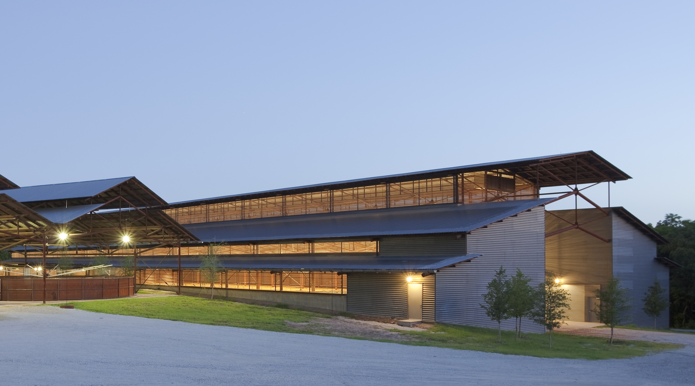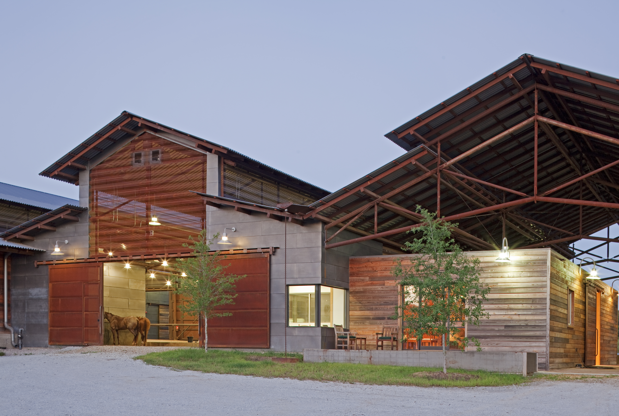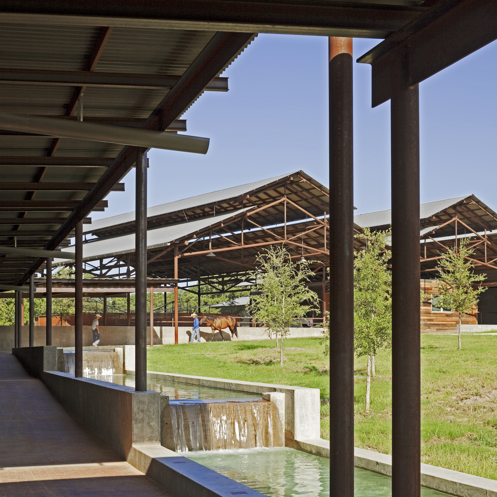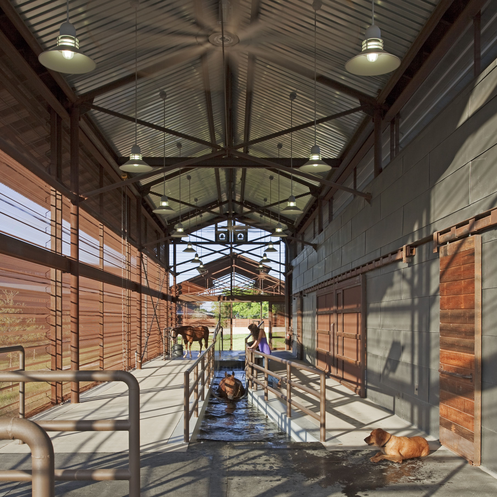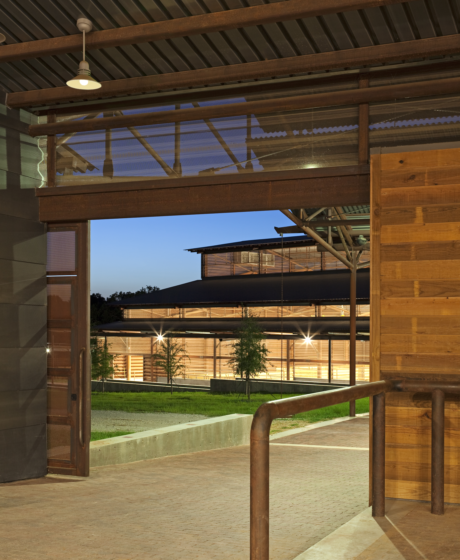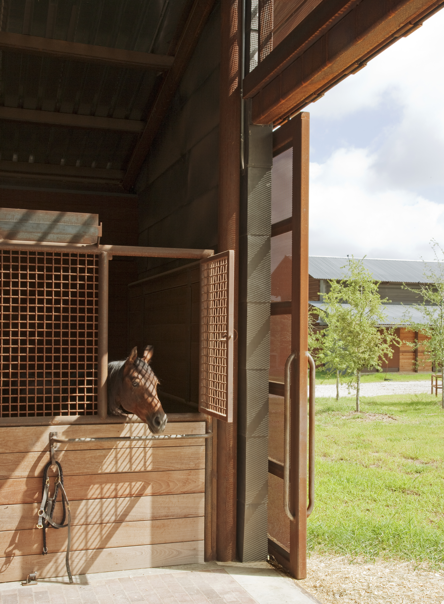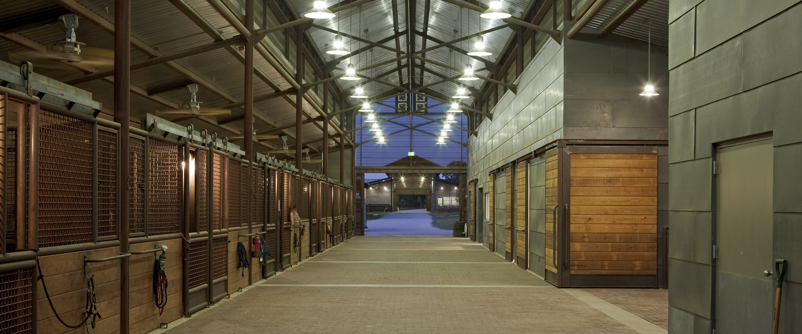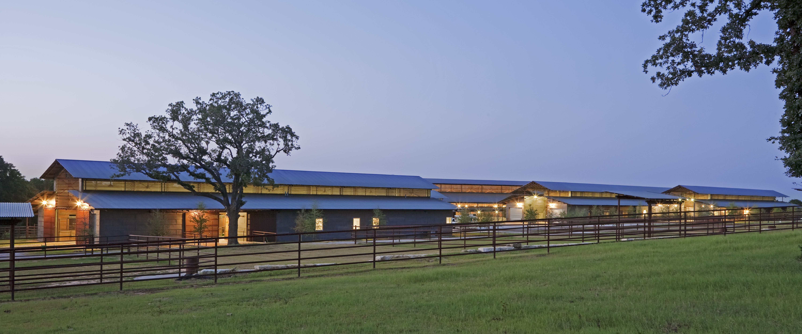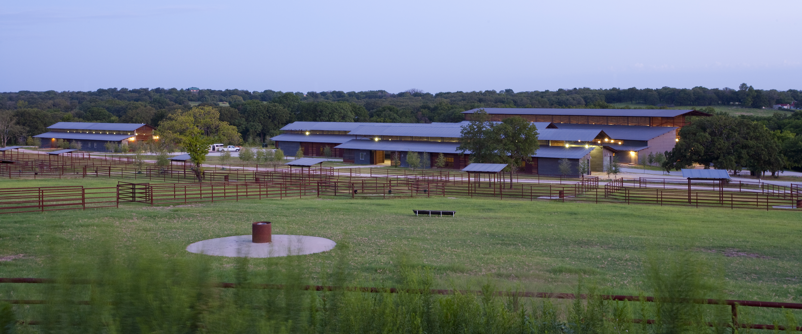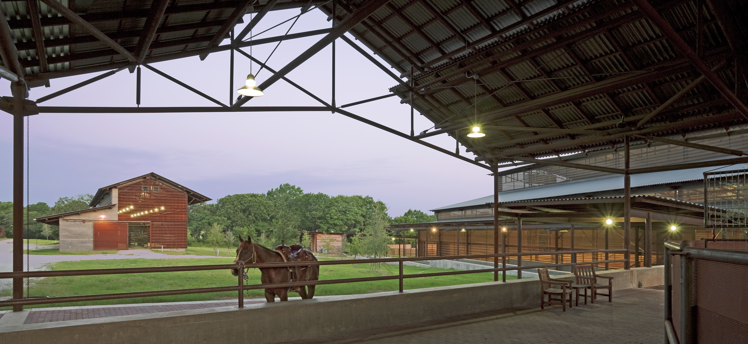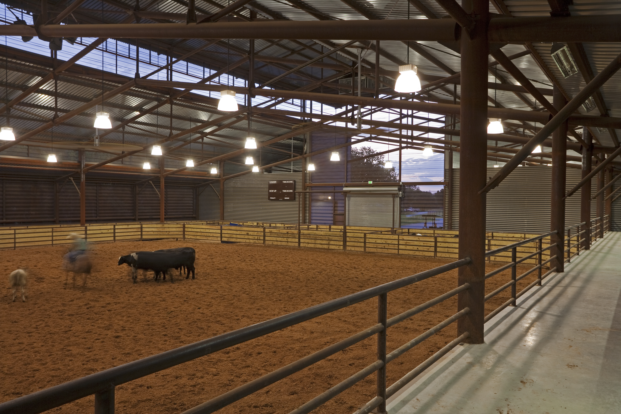Marvine Ranch
Working with Lake-Flato Architects located in San Antonio, Texas, GH2 Equine Architects provided master planning and design consulting services for this premier cutting horse facility. This uniquely designed facility combines the signature architecture of Lake-Flato and the equestrian expertise of GH2 to produce a truly one-of-kind ranch.
The Marvine Ranch includes a 22-stall Training Barn, a 12-stall Mare Barn, an Indoor Arena and a Hydrotherapy Barn complete with submerged aqua-treadmill and solarium.
Every aspect of this ranch has been custom designed, from the steel structural elements to the pasture loafing sheds to the unique stall systems for the barns. Working closely with Lucas Equine Equipment in Kentucky on the design of the stall front systems and keeping all the important aspects of safety and function in mind, the design team created a new and fresh look to the traditional approach. Utilizing natural steel, wood and custom connections, the stall systems include sliding stall doors with drop yokes, utility chases that house water and electrical connections and integrated overhead infrared heaters and lighting systems.
PROJECT FACTS
Location
Aledo, Texas
Size
176 acres

