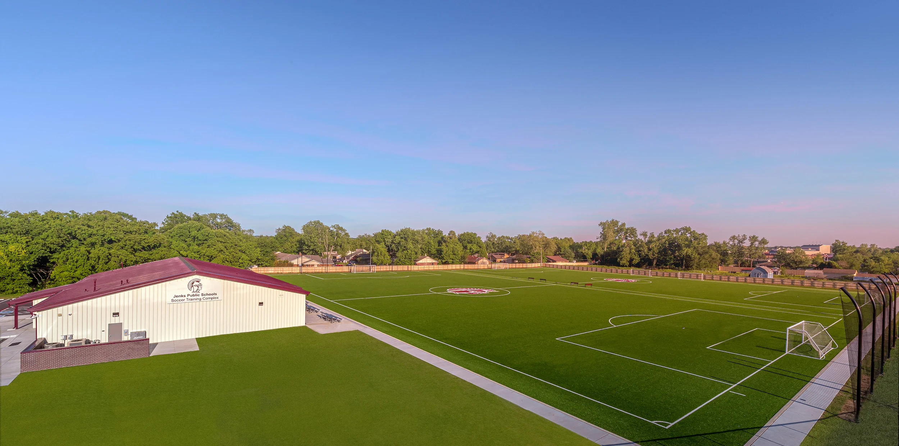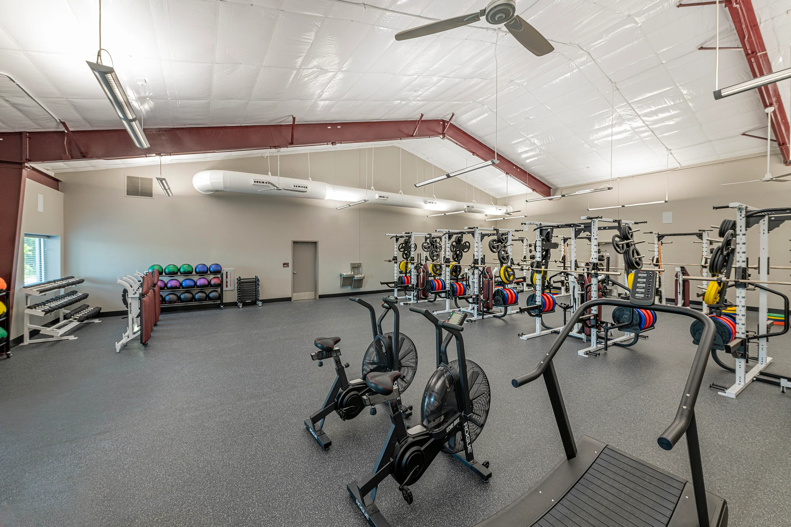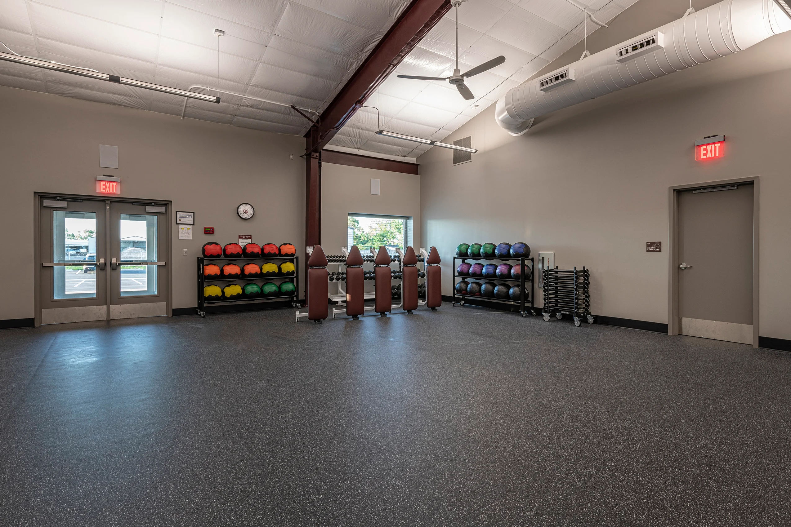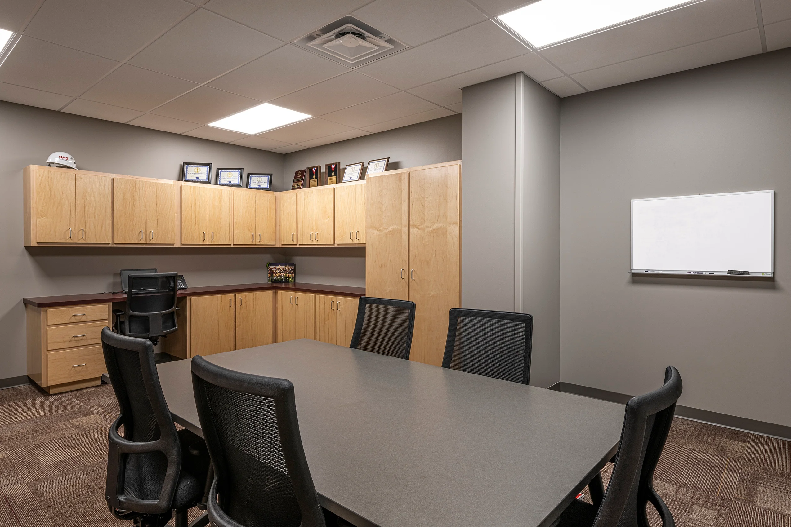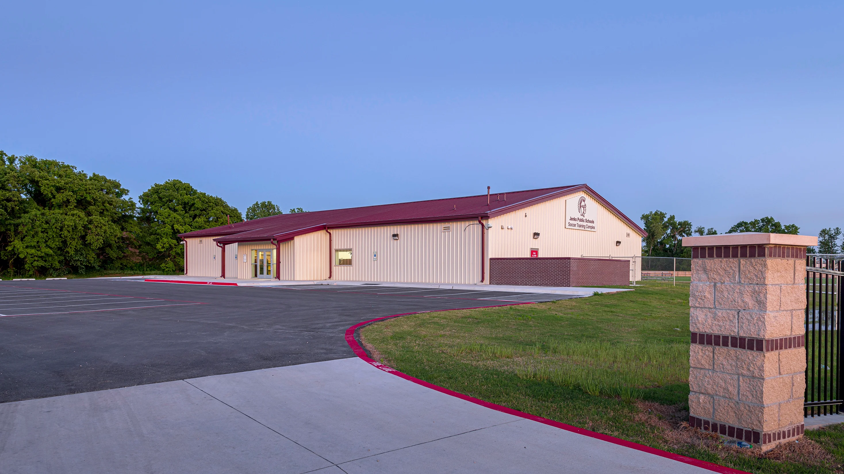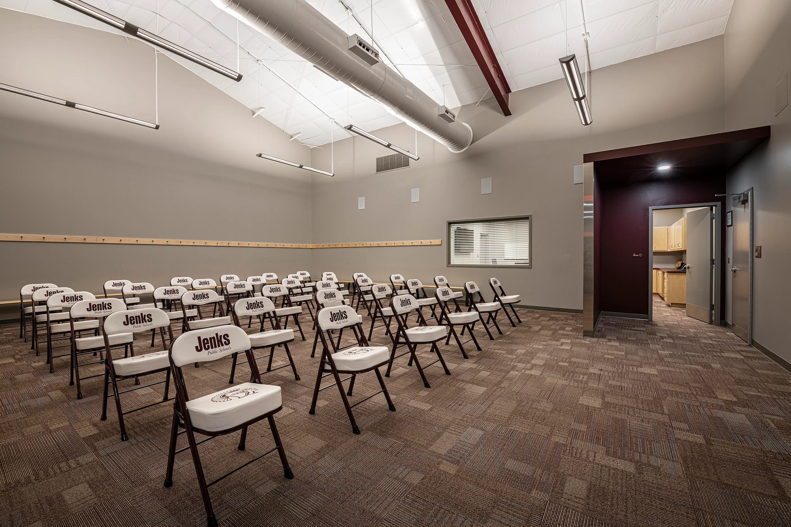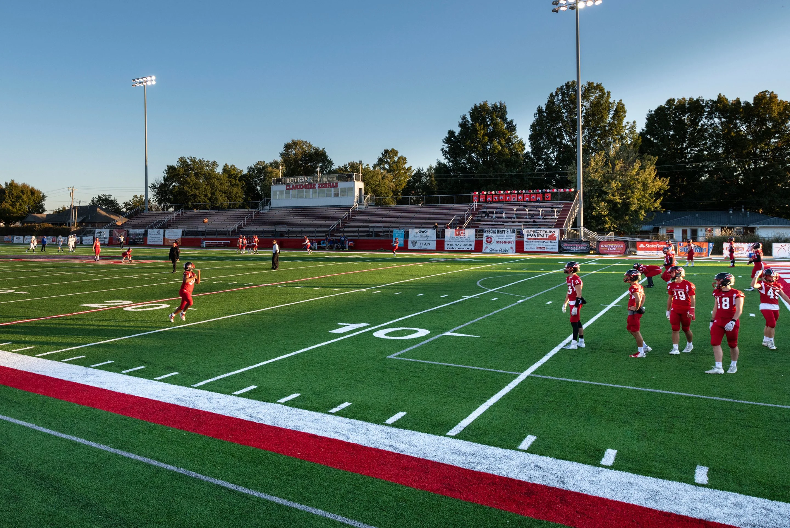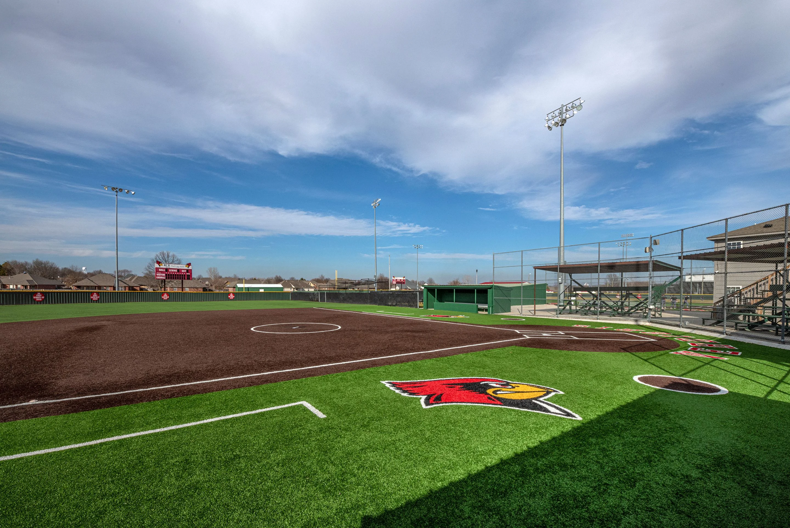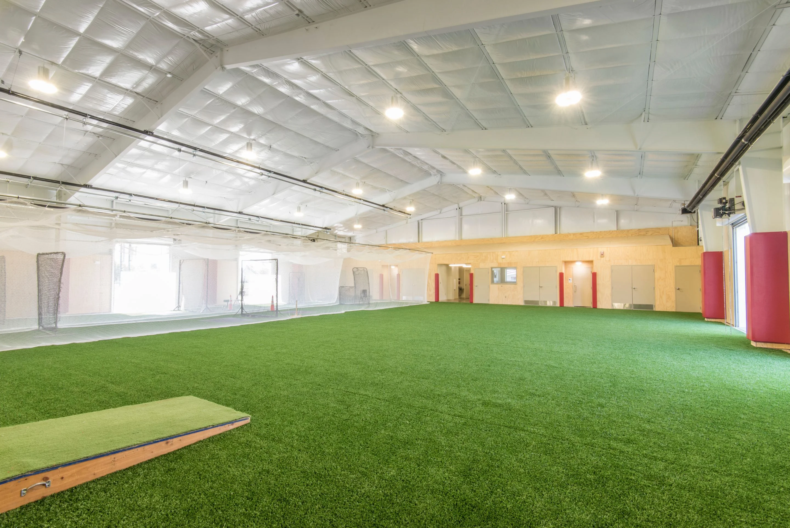Jenks Public Schools Indoor Soccer Facility
GH2 provided architecture, interior design, and landscape architecture design services for the existing soccer facility building and adjacent parking lot/fencing. The new space consists of an 8,500 square-foot soccer training facility that replaced the existing soccer locker room building which was built in multiple phases in the 80’s and 90’s. The new space includes a 2,500 square-foot weight room, boys’ and girls’ locker rooms (each 1,400 square feet), offices for coaches with private restrooms as well as showers, storage space, toilets, and a hydration room to serve the adjacent practice fields.
PROJECT FACTS
Location
Jenks, OK
Size
8,500 sqft

