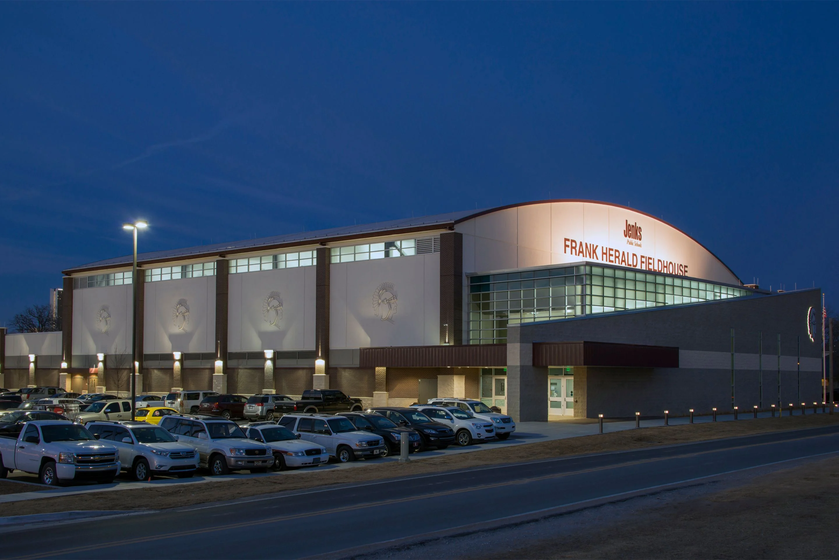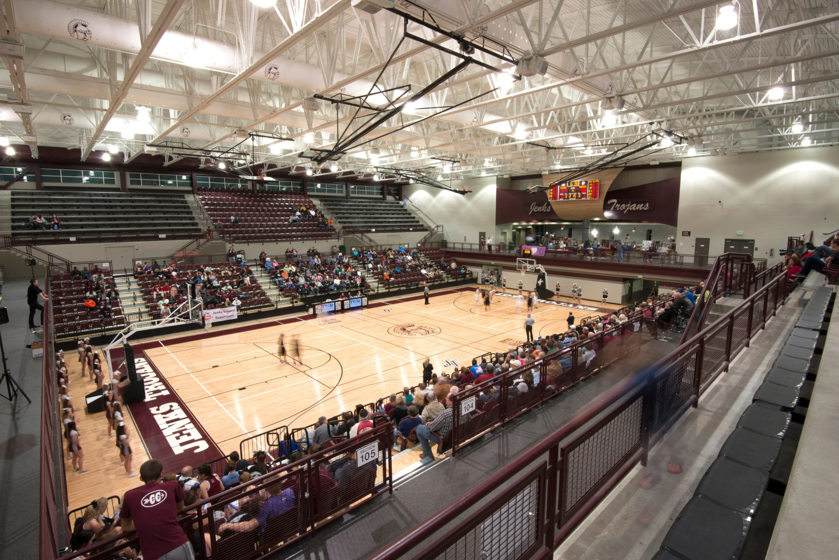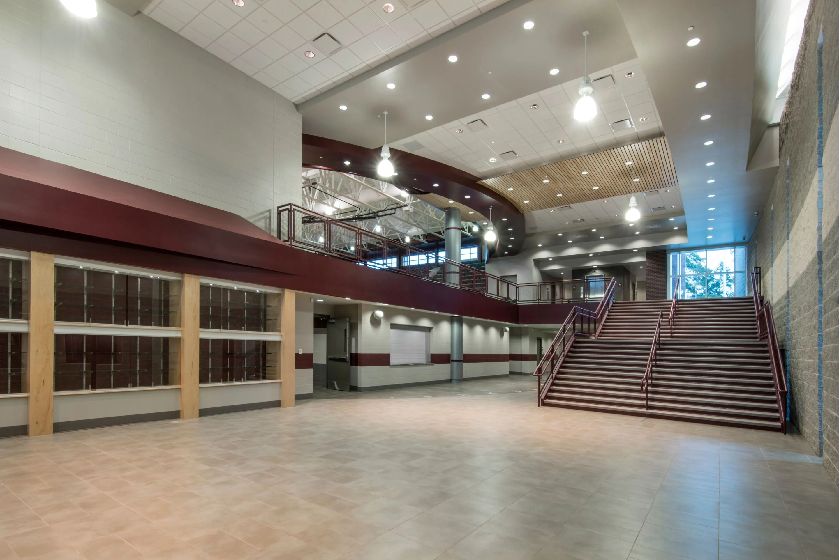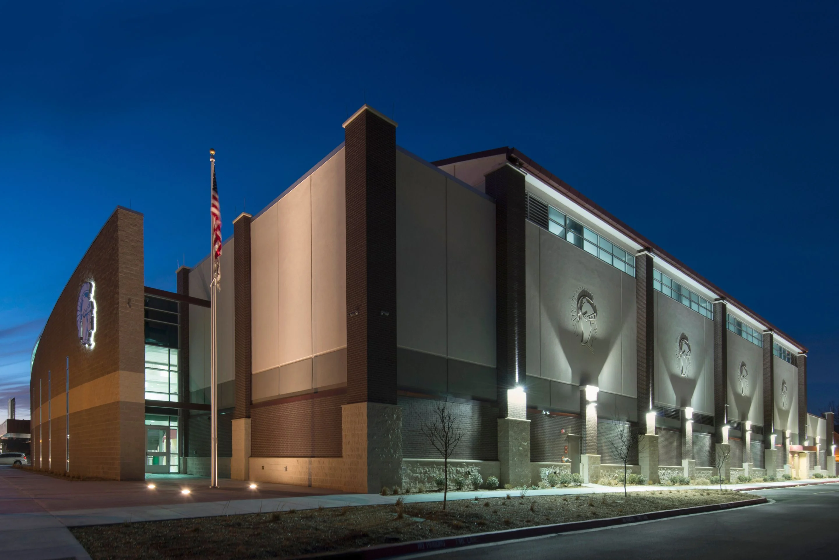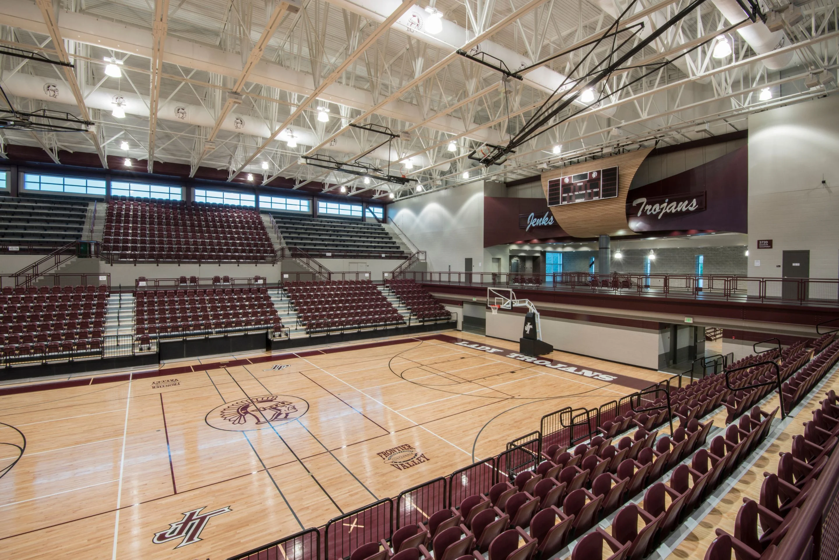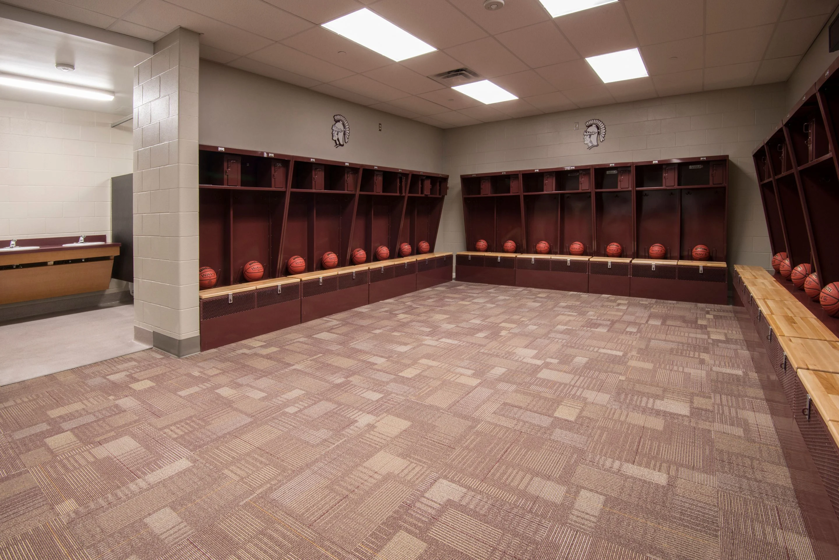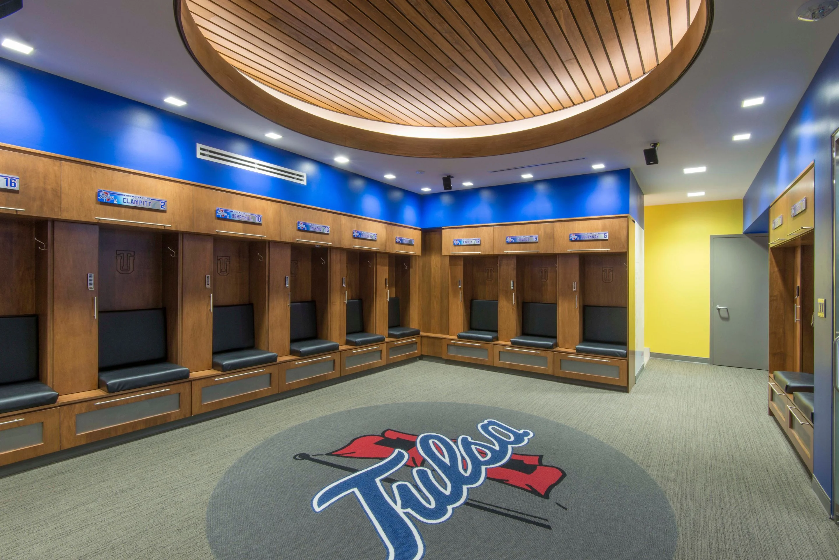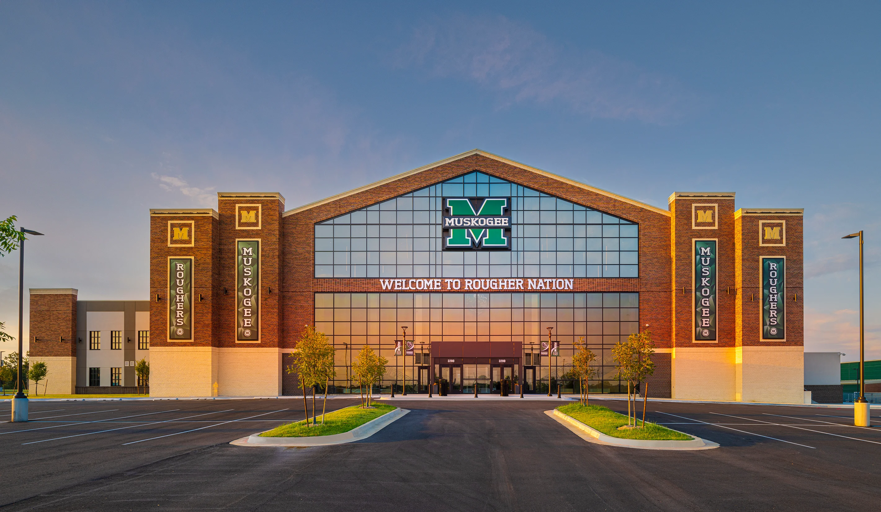Jenks Public Schools Frank Herald Fieldhouse
The Jenks Public Schools Frank Herald Fieldhouse’s distinctive design is reminiscent of the original historic Jenks Rock Gym, built in 1939.
The fieldhouse must meet the needs of students and function as a venue for a variety of other events, including community events, political rallies and other Jenks Public Schools event.
The roof is structurally supported by bowstring trusses, painted white to give the main gym a soaring, open feeling. Upon entering the lobby off of B Street, a large curved concrete (CMU) wall draws the eye, softening its visual impact and reminding visitors of the curve of the Jenks Trojan helmet. This curve is also echoed in multiple other design elements, creating consistency and cohesion throughout the facility. The beautiful wood ceiling provides a subtle transition from the lobby to the main court of the fieldhouse.
Located on the Jenks High School Campus, the 60,000-square-foot fieldhouse includes a 2,400-seat arena and locker room facilities for wrestling, men’s and women’s basketball, volleyball and four visitors’ locker rooms. The arena features a 94-foot competition court, with two full 84-foot cross courts, a wrestling practice facility with three full size wrestling rings, a hospitality room and a strength and conditioning facility for all sports. Retractable seating at the entry level was installed to better utilize the available space and allows for multiple games to be played during tournaments for volleyball, basketball and wrestling. For cost and schedule purposes, fixed pre-cast risers were used.
PROJECT FACTS
Location
Jenks, Oklahoma
Size
60,000

