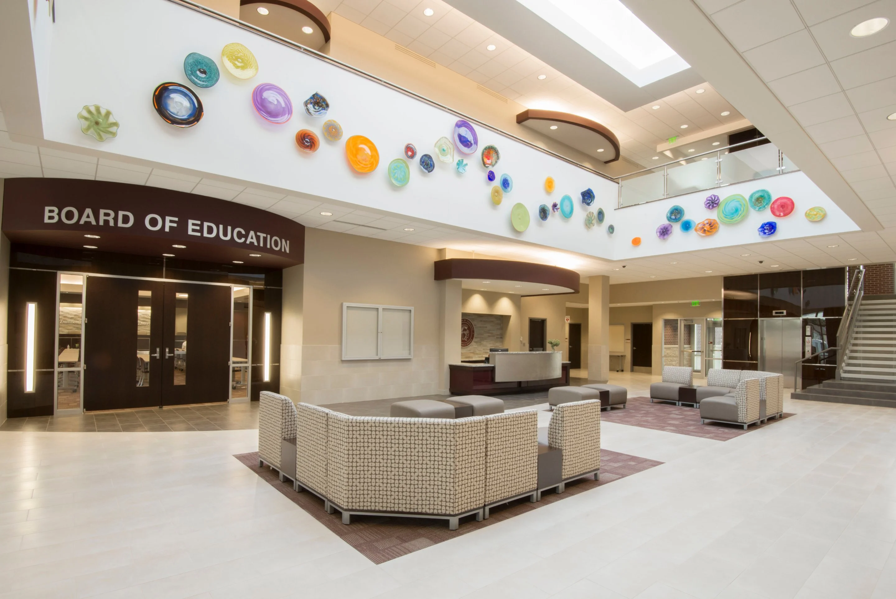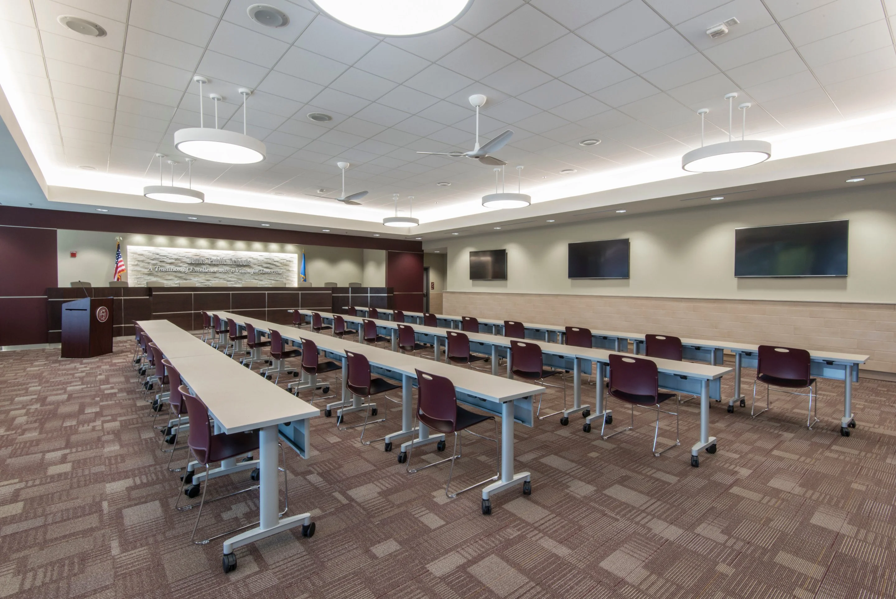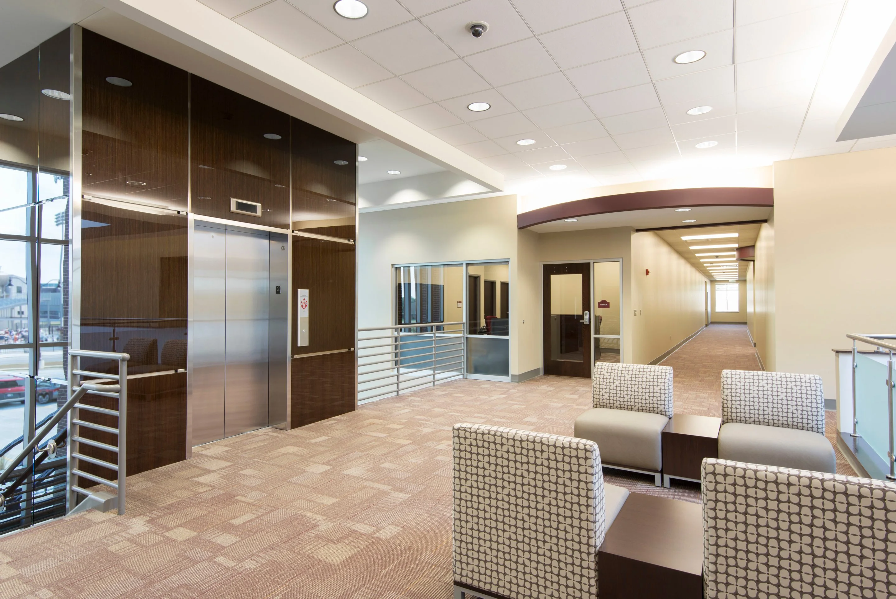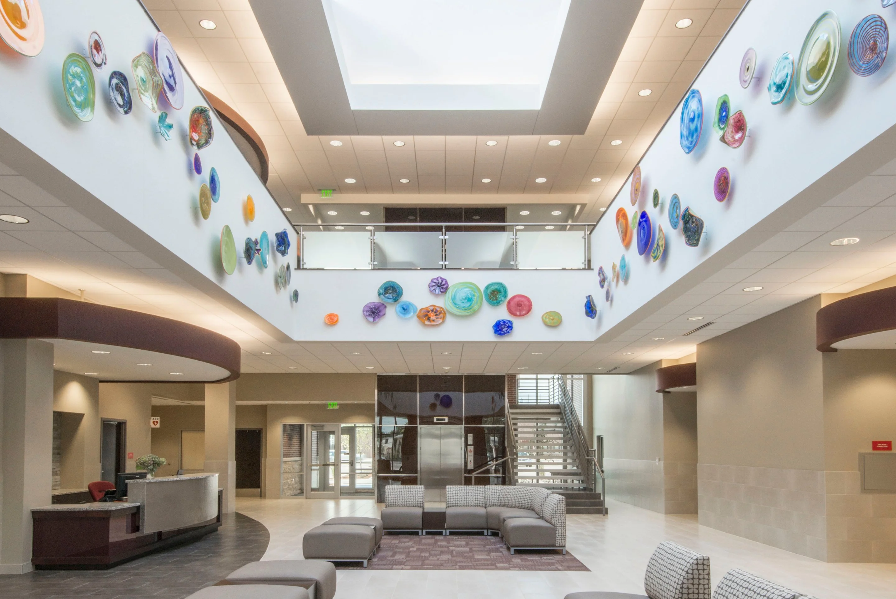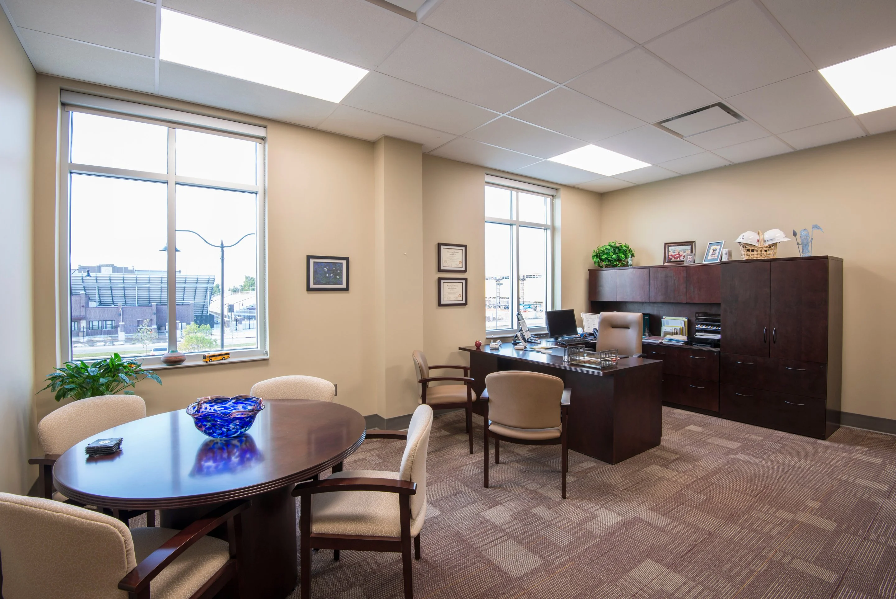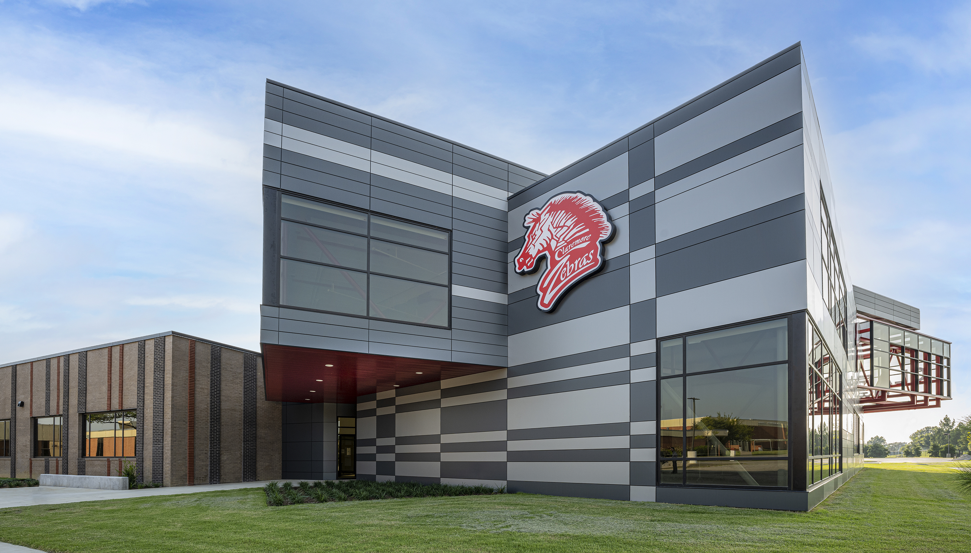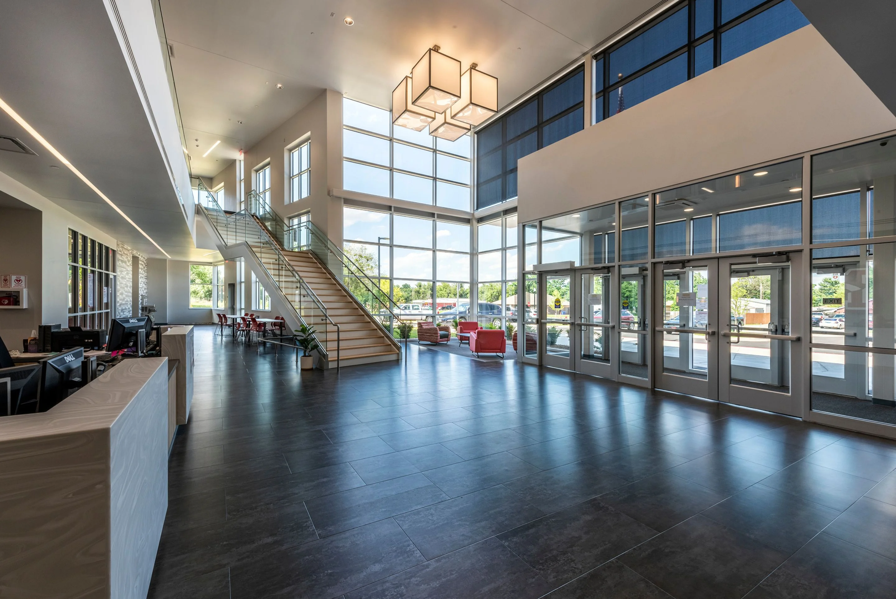Jenks Public Schools Education Service Center
Featuring a unique bell tower entrance inspired by the original Jenks school building, constructed in 1909, the new Jenks District Education Service Center is now an iconic part of the Jenks Main Street Appearance District. The facility is constructed of the red brick that characterizes the current style of Jenks Public School facilities and is designed to echo the historic aesthetic of Main Street.
The two-story, 44,500-square-foot building includes administration office spaces, public board room, executive board room, conference rooms and support spaces. The open, airy lobby is naturally illuminated by curved convex skylights that run the length of the entryway. The décor incorporates multi-colored glass rondels created by a local glass artist and features muted, neutral tones that coordinate with the Jenks Public Schools colors of maroon, white and gray. Off the lobby, the second floor landing is enhanced by an elevator framed by beautiful dark polished wood.
The Education Service Center houses all of the District’s administration in one location, providing for the highest possible efficiency between departments. With future expansion in mind, the roof structural system is designed to allow for a future 3rd floor, if needed, as the District continues to grow and expand.
PROJECT FACTS
Location
Jenks, Oklahoma
Size
44,500


