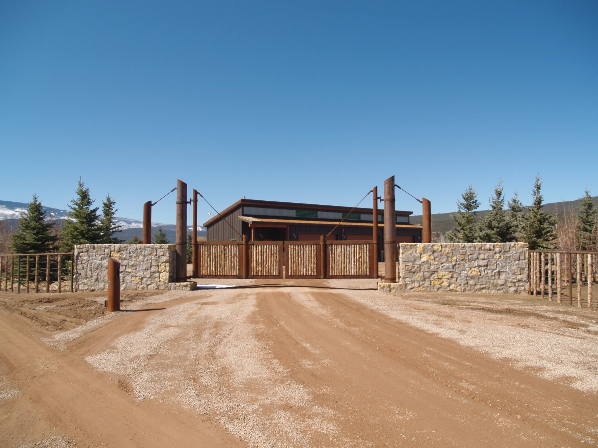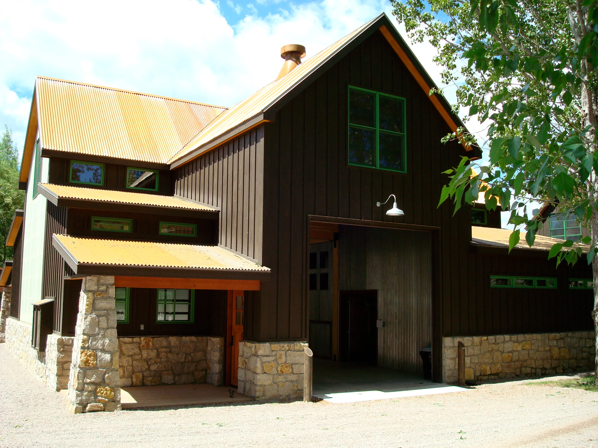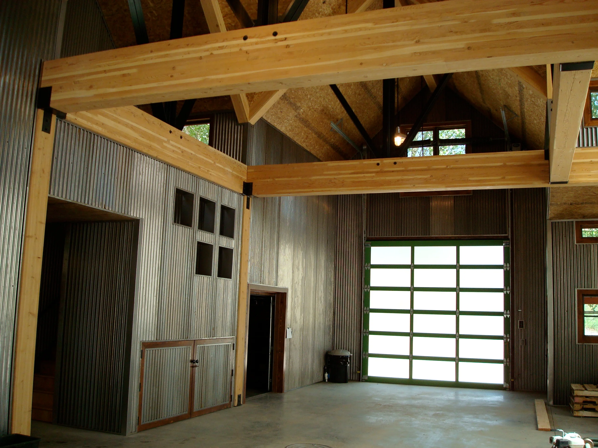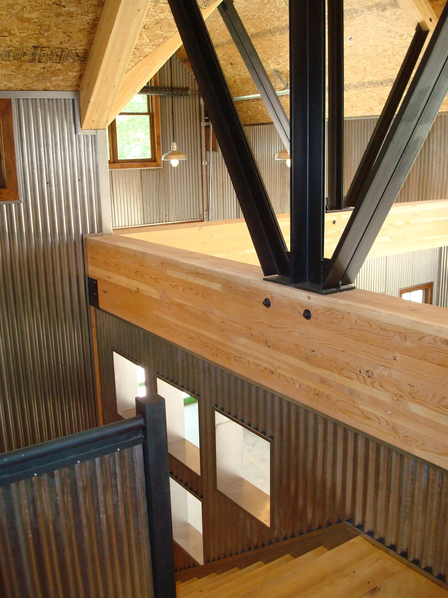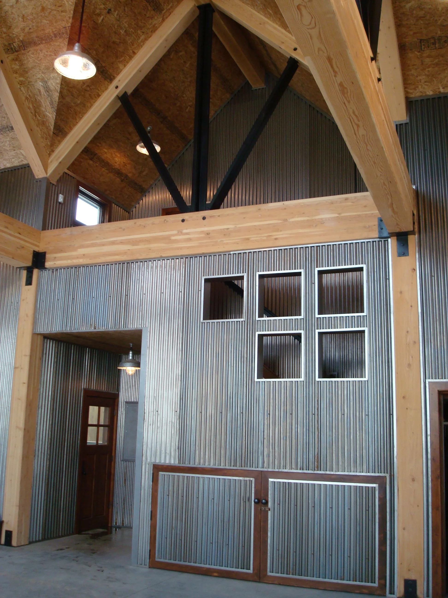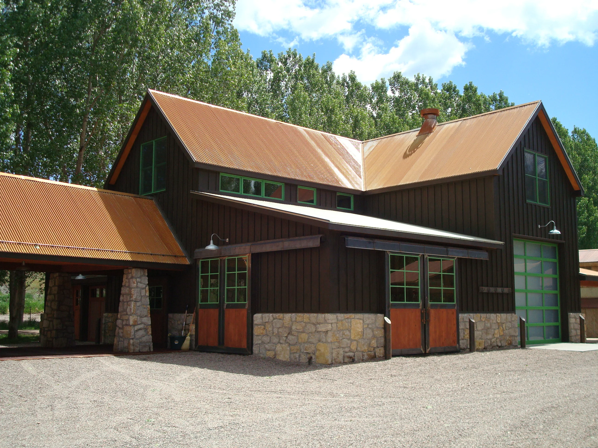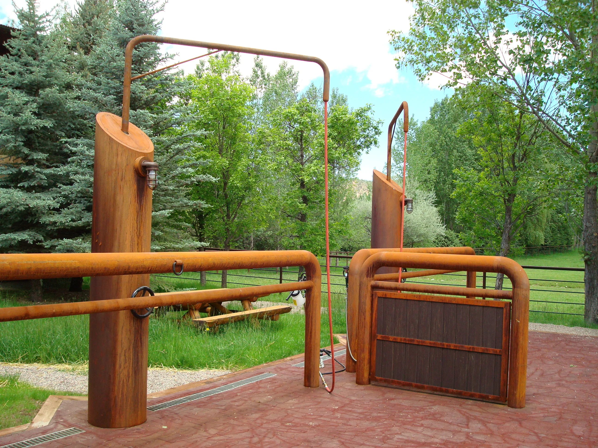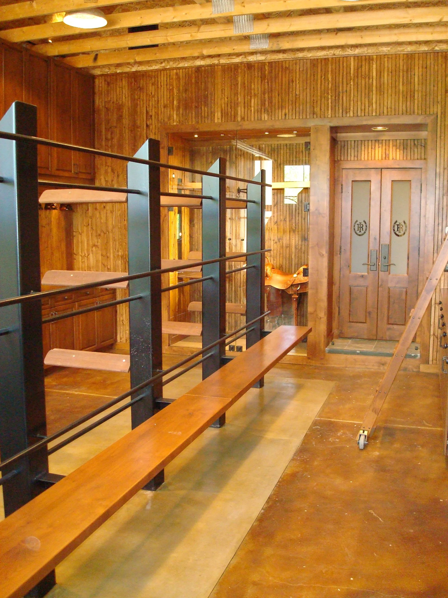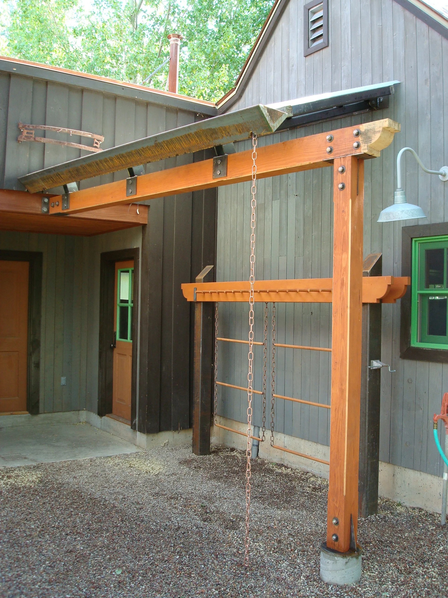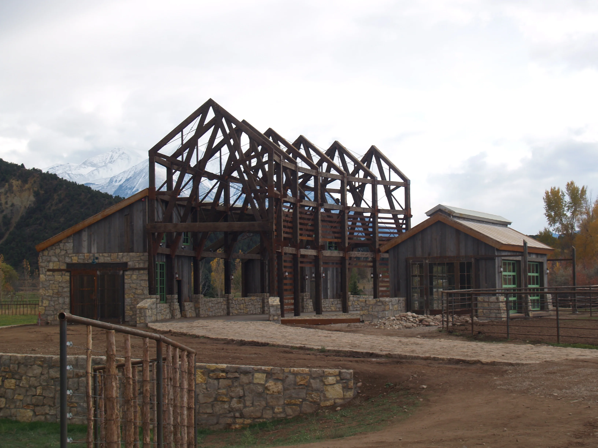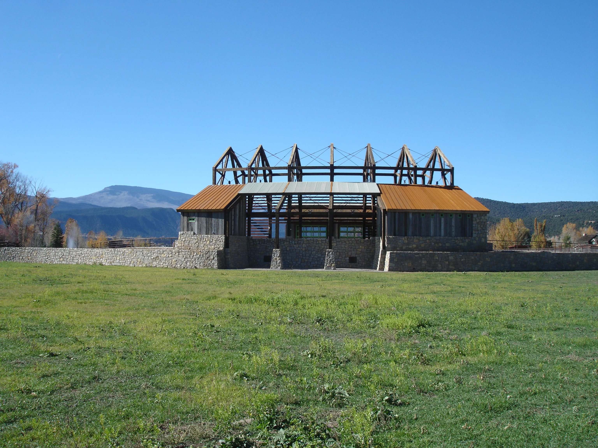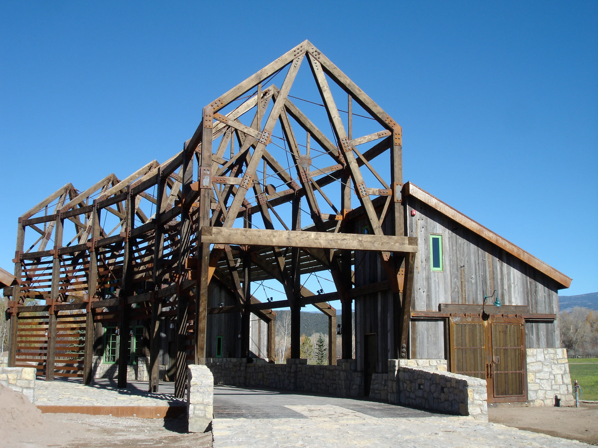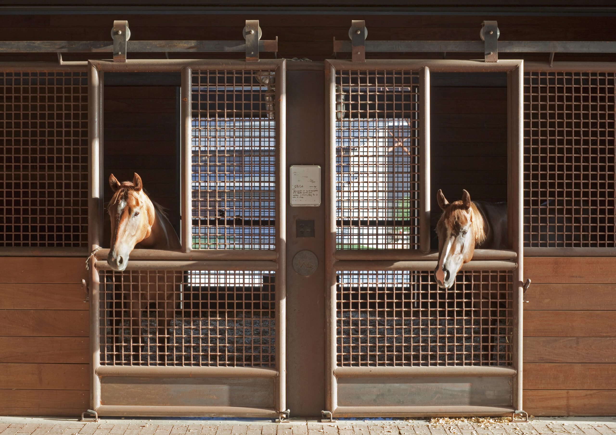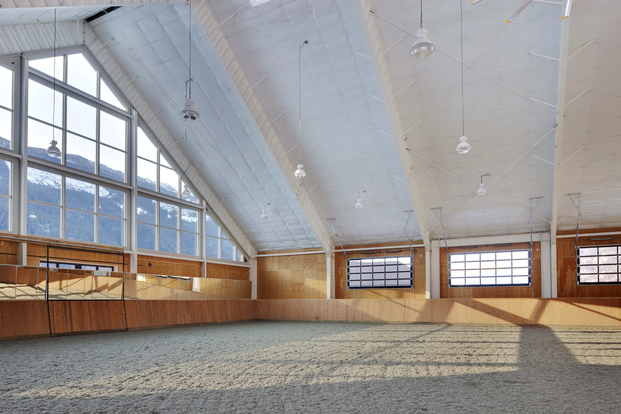Iron Rose Ranch
Located in the heart of Colorado’s central Rocky Mountains, approximately 30 miles from Aspen, sits one of the nations’ most elite private cutting horse facility. With well-established existing facilities, GH2 Equine Architects was commissioned to design several new facilities and to renovate some of the existing structures to address the needs of the current cutting horse training operations.
This work included a new addition to a 12-stall barn that provides support spaces for tack and equipment, a farrier area, storage for hay and feed, a new visiting Trainer’s Tack Room and outdoor wash areas. A new ATV Barn was added to house and maintain the ranch’s ATV’s, complete with working historic fuel pumps. A new complex was designed to house all the equipment and supplies for the ranch, as well as maintenance activities. This complex also included cattle handling facilities for the cutting horse operations.
One unique addition to the ranch is the curved Drive-Through Barn. Sitting in the shadow of Mount Sopris, this one-of-kind structure is more of a work of art than a barn. Inspired by several existing bridges on the ranch and the historic architecture of Colorado’s past, this barn sits along one of the many internal roads and connects the private residence with the working facilities on the ranch. As one drives over the wood and steel bridge structure, custom designed heavy timber trusses loom overhead. A restored antique hay truck sits in a glass enclosure and can be viewed while driving through the curved barn.
PROJECT FACTS
Location
Carbondale, Colorado
Size
12 acres

