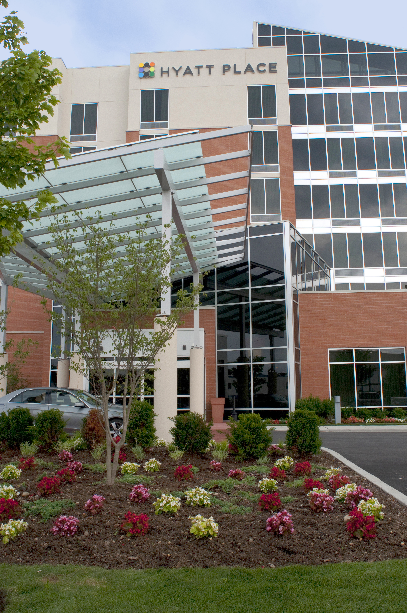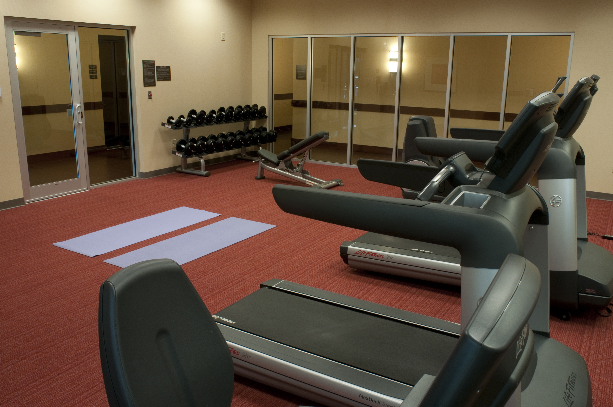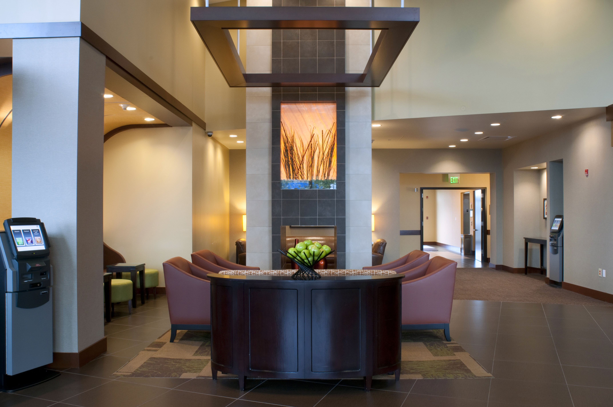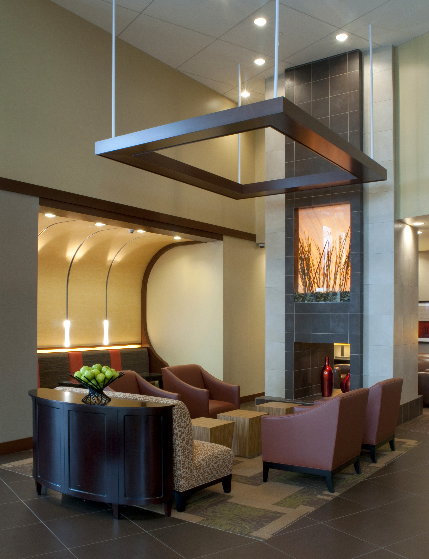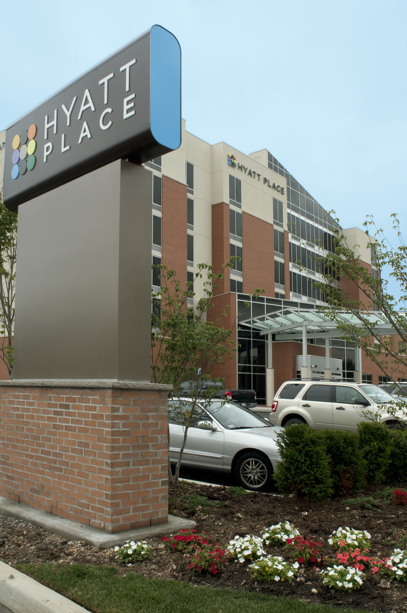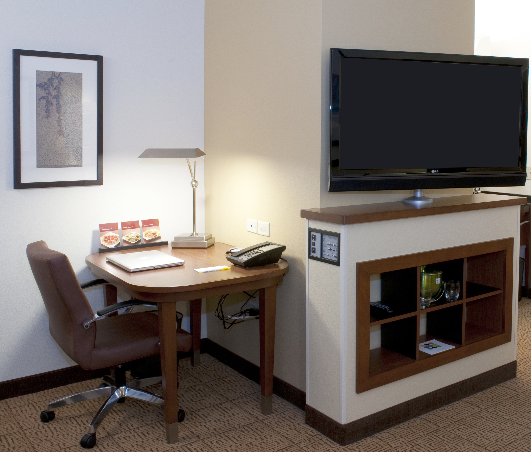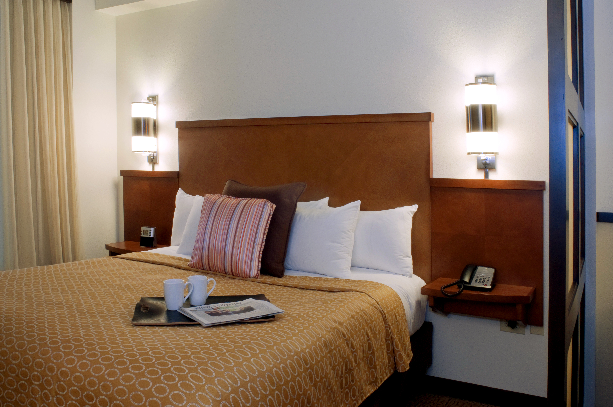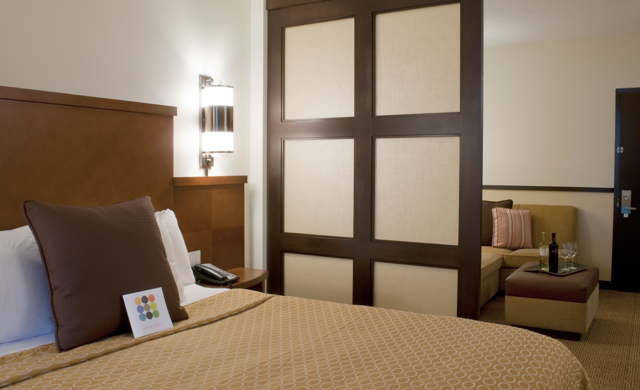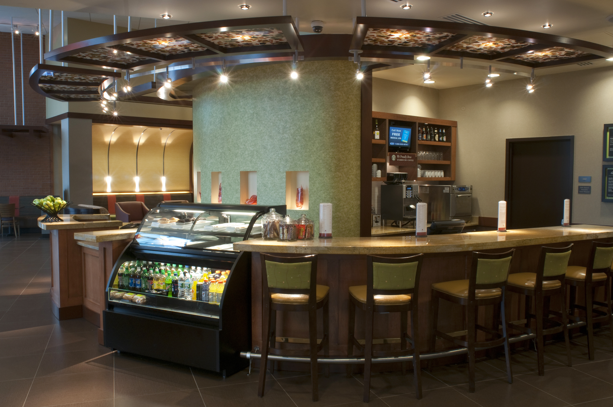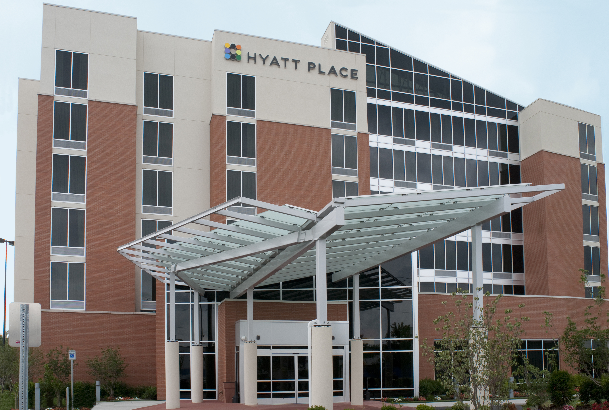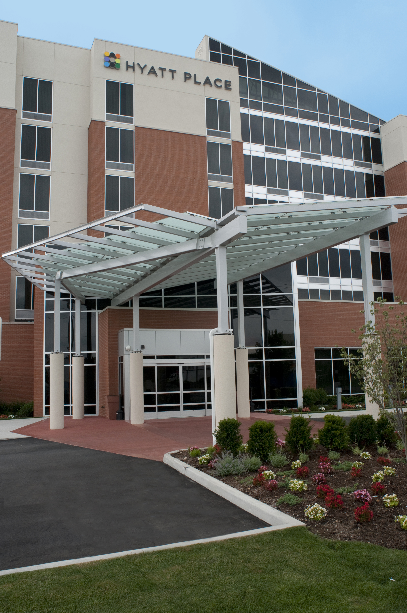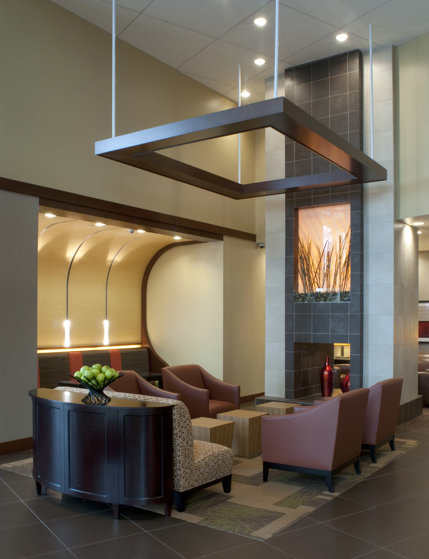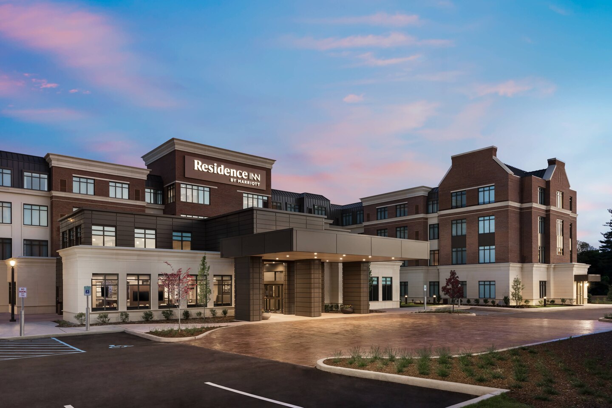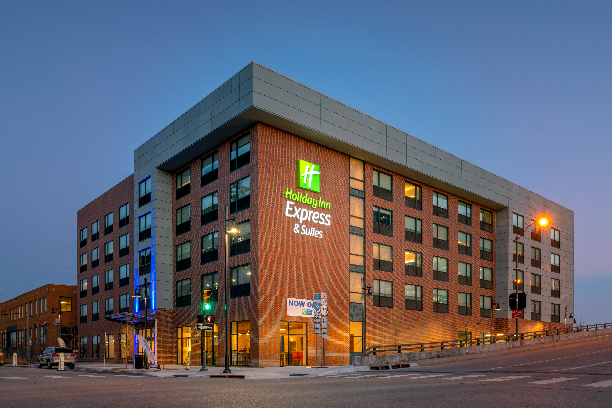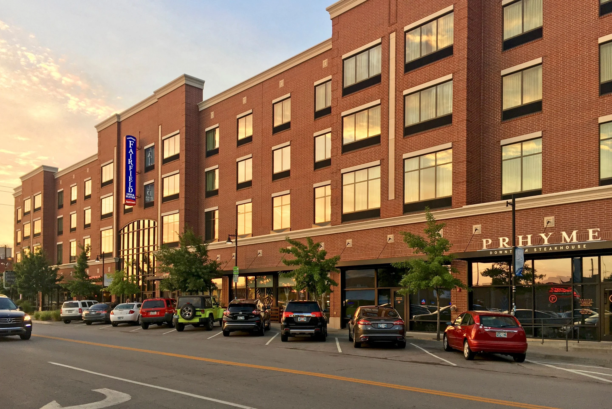Hyatt Place | Garden City, NY
GH2 designed a custom Hyatt Place in Garden City, NY on a redeveloped site along a major urban corridor. The six-story property features three bay wide meeting rooms, indoor swimming pool, full kitchen and food service, guest laundry, and exercise facility on the first floor of the concrete block and precast plank structure. Custom curtain wall, brick and EIFS are the primary exterior materials. GH2 Interiors provided interior design services for this project. The custom building plan incorporates exterior elevations that follow the brand identity materials and detailing that is viewed by motorists on a passing freeway. The project includes parking on grade for 122 cars.
PROJECT FACTS
Location
Garden City, NY
Size
89,882 sqft

