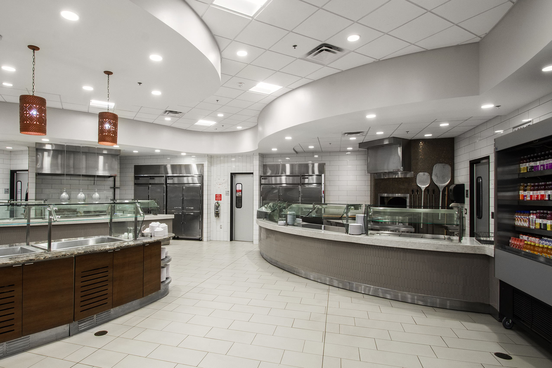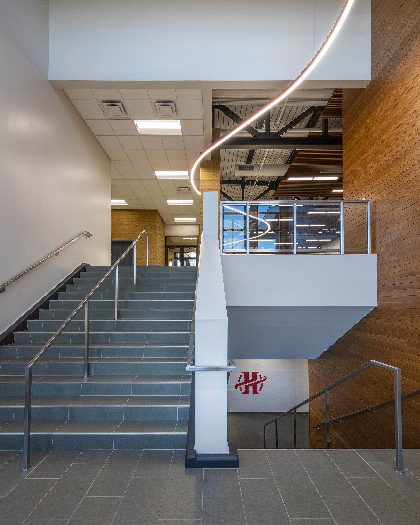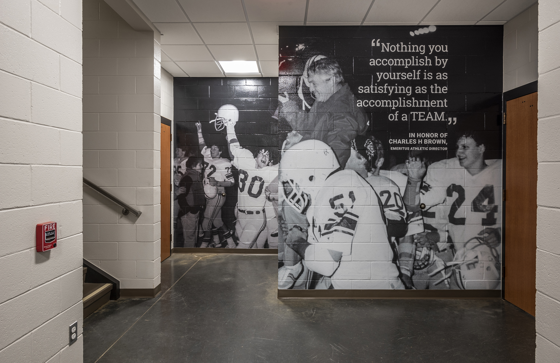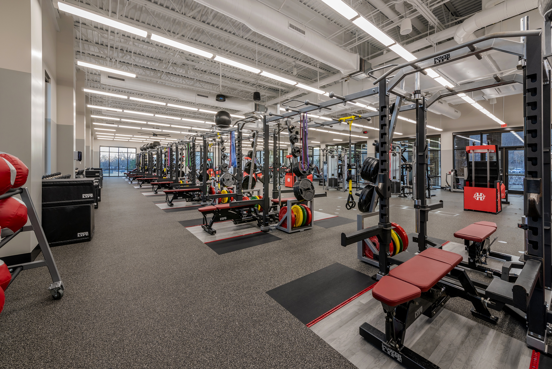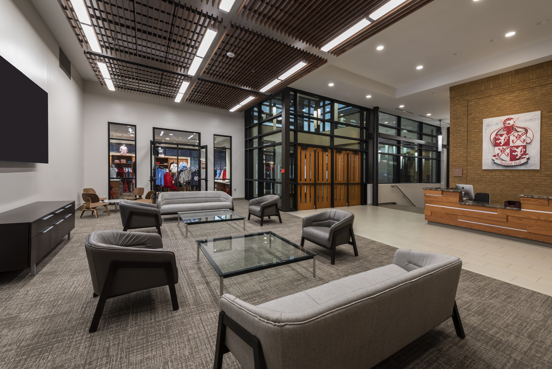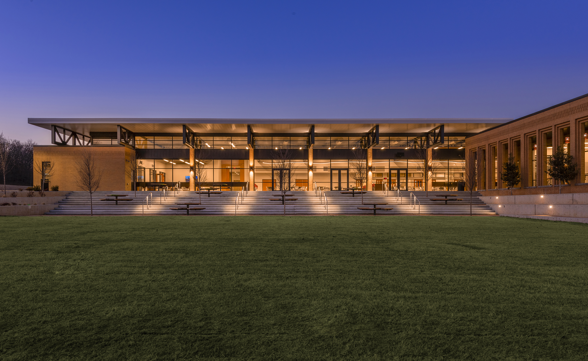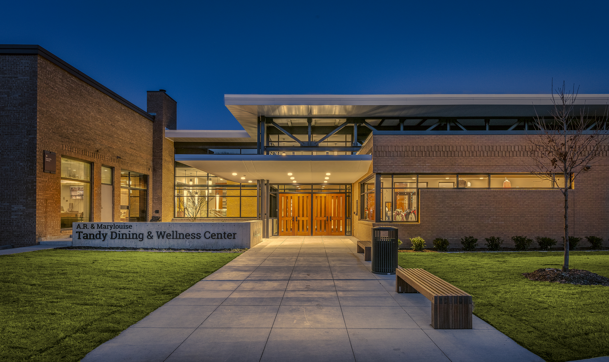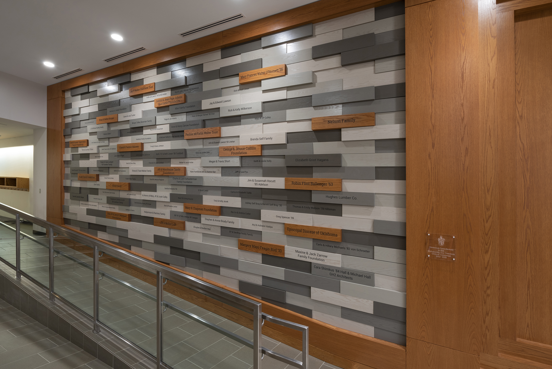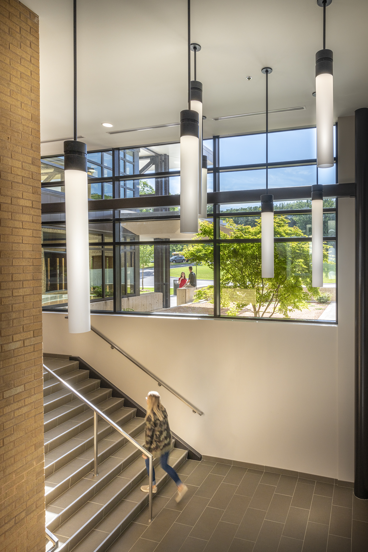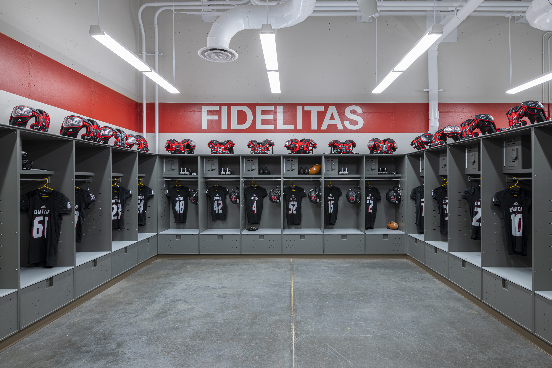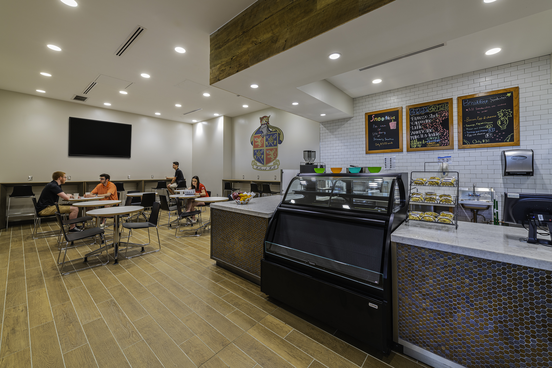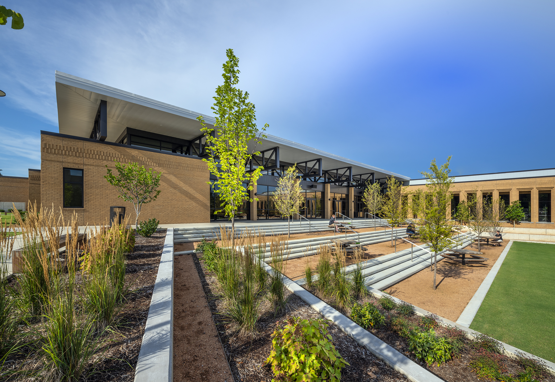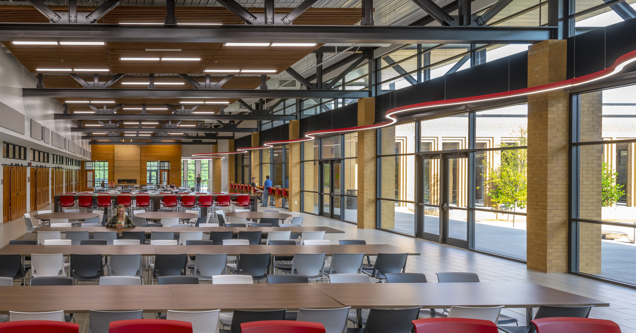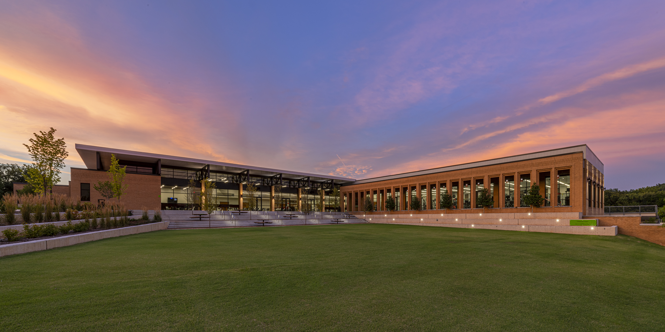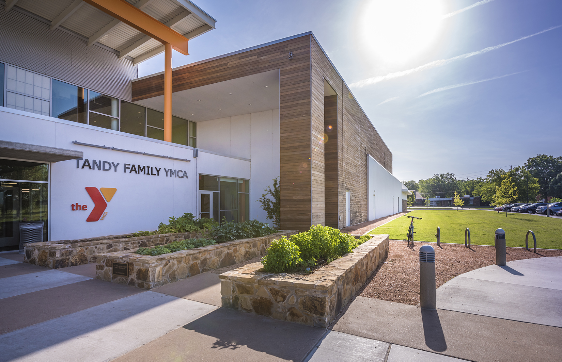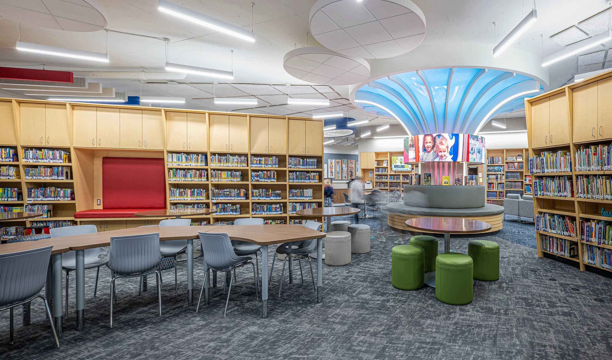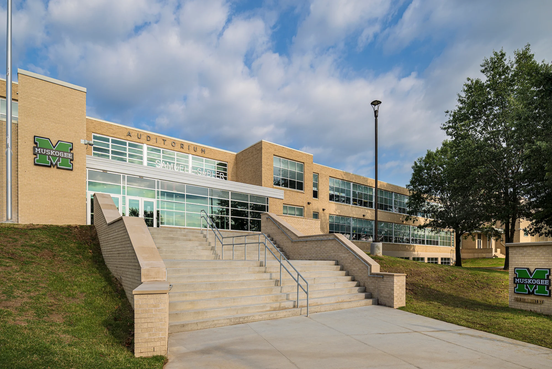Holland Hall Tandy Dining and Wellness Center
Holland Hall Wellness Center is dynamic and engaging 60,000-square-foot Health and Wellness Center in the heart of the Holland Hall Campus. The facility encourages healthy interaction and lifestyles for the Pre-K to 12th grade students, alumni, staff, and parents of Holland Hall.
The Holland Hall School master campus plan had identified a new athletic facility and shared refectory in the first two phases of the plan. With a capital fundraising campaign on the horizon, the question was asked if a singular Health and Wellness Center would better serve the school.
The new structure connects to the existing Middle School and defines a lively new campus green space. Primary functions included within the facility are community and student center areas, meeting rooms, spirit store, hall of fame exhibits, alumni lounges, conference rooms, a 300-seat multi-use cafeteria with indoor and outdoor seating, a serving area and kitchen capable of preparing several hundred meals each day, cardio, strength and conditioning areas, video viewing rooms, coaches offices and support spaces, men’s and women’s locker rooms, boys’ and girls’ locker rooms, treatment and equipment areas, and a concession area. The new structure also connects to the existing Middle School and defines a lively new campus green space.
PROJECT FACTS
Location
Tulsa, Oklahoma
Size
60,000 sqft
Awards
American Institute of Architects Oklahoma Citation Award in Education
American Society of Landscape Architects Oklahoma Merit Award
American Institute of Architects Eastern Oklahoma Merit Award in Large Commercial Architecture

