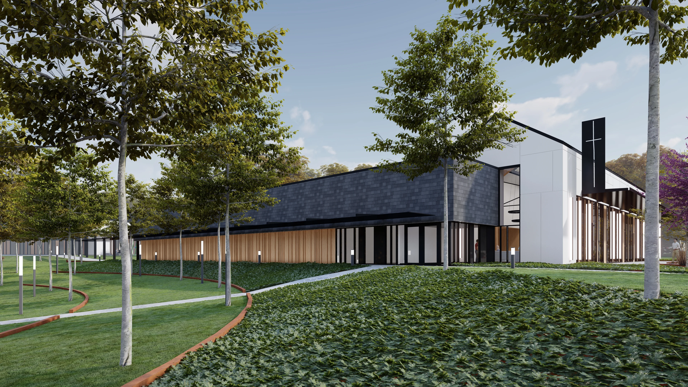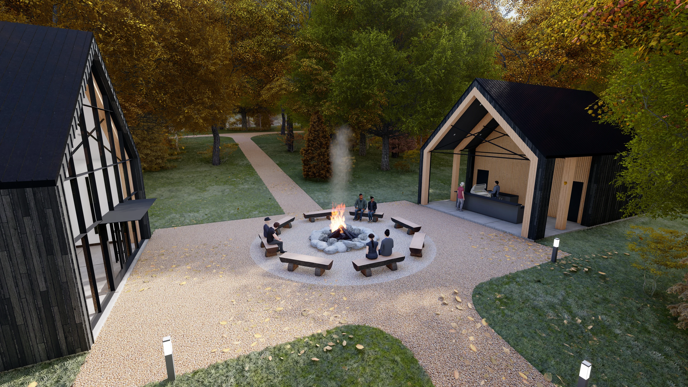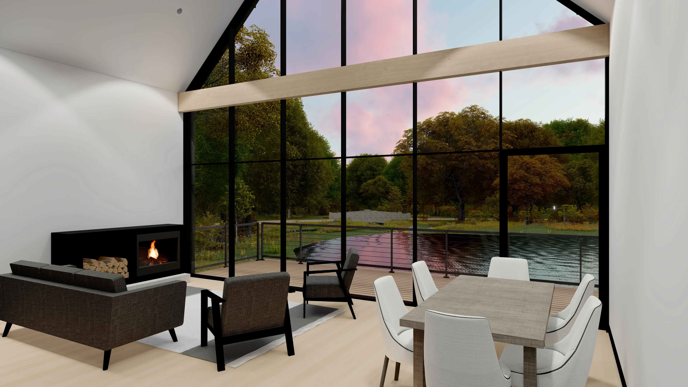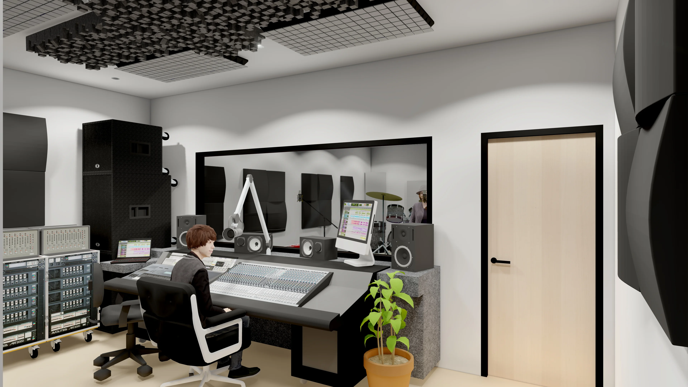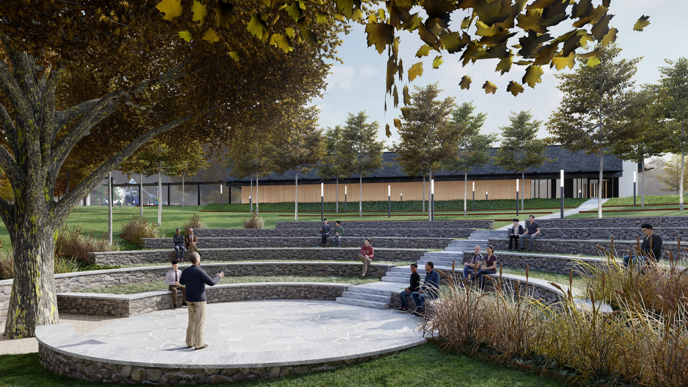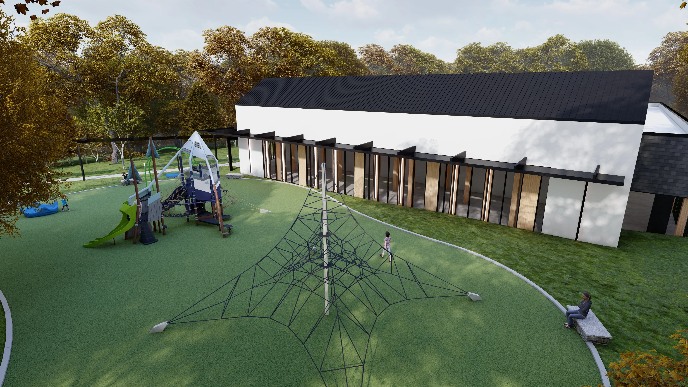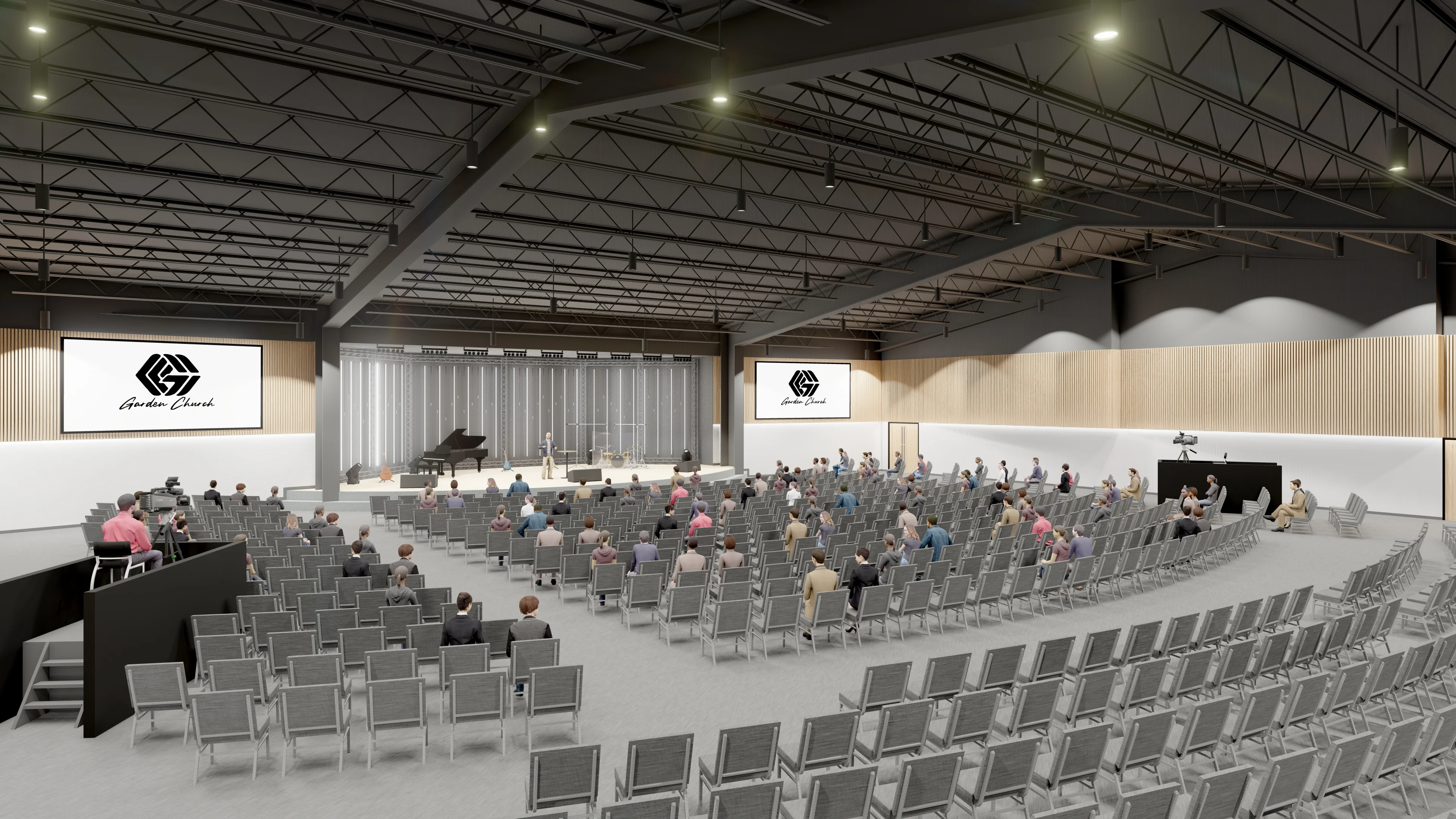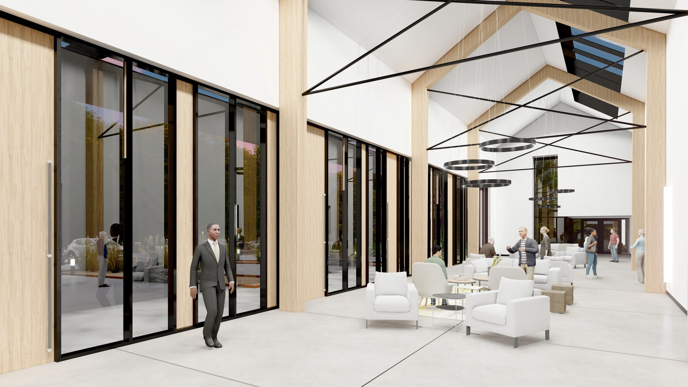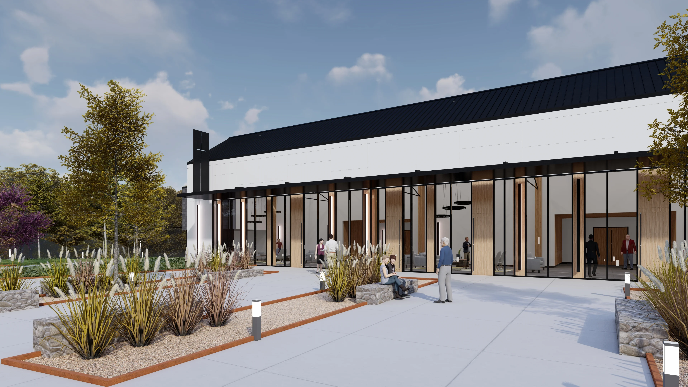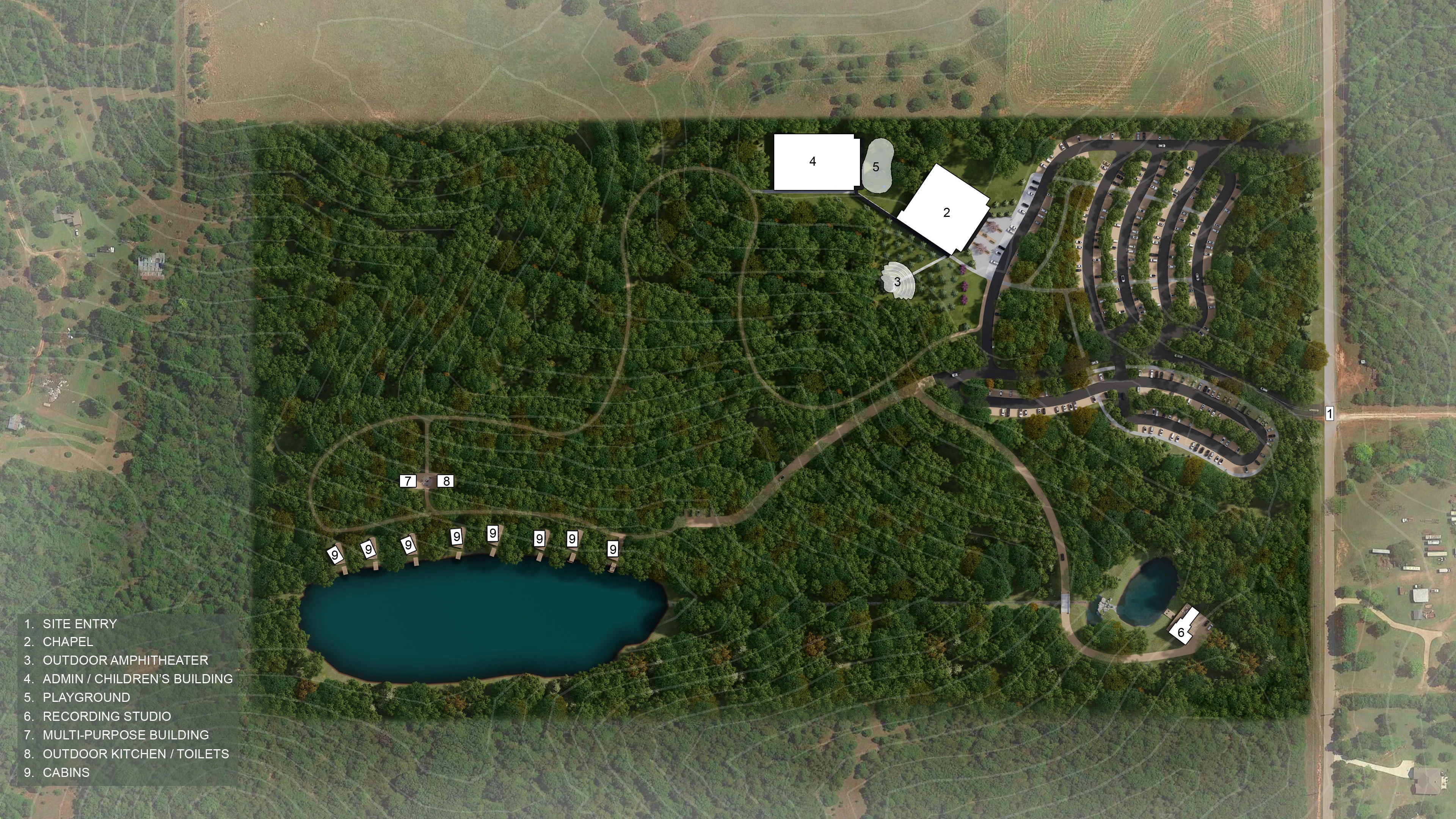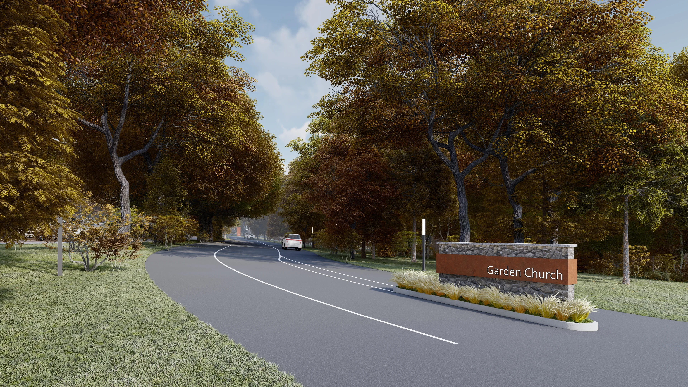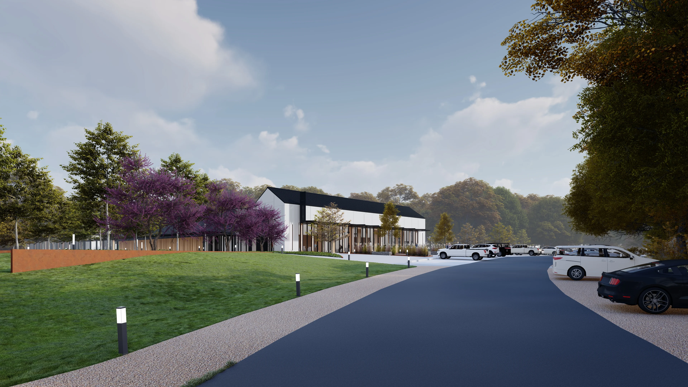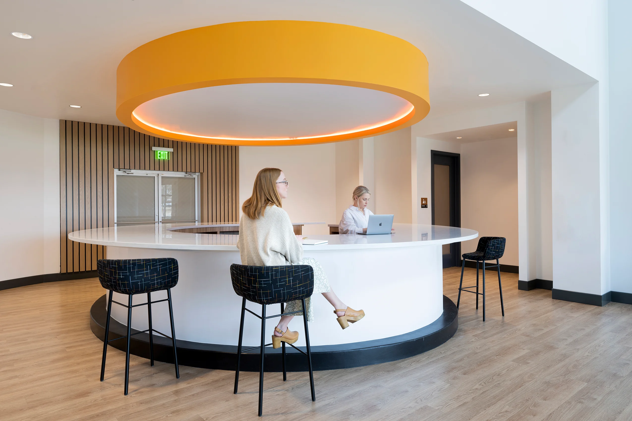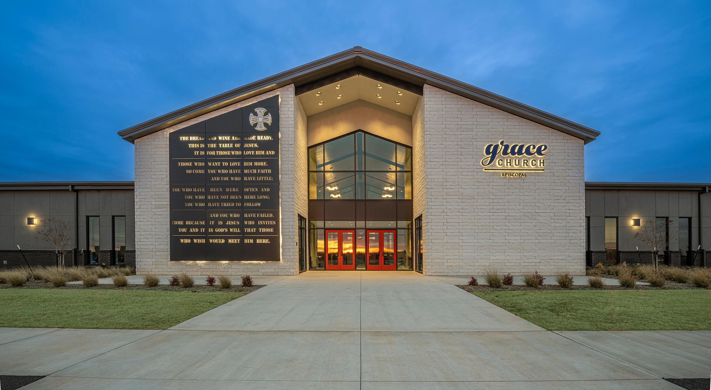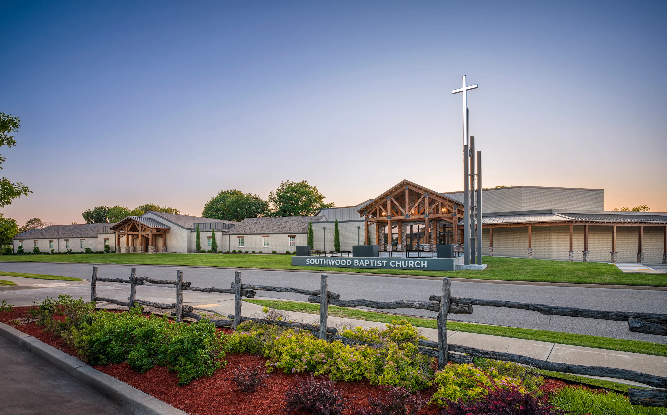Garden Church New Campus Conceptual Design
Garden Church is meant to feel like home. It is a place that is meant to bring one’s spiritual walk with God into their day-to-day life and foster creativity — serving as a space where members can grow, and new people will feel welcome. The House consists of a sanctuary and a large gathering room, designed with a simple A-frame structure and multiple front doors that welcome everyone into a space that feels like home. Natural material selections like slate, sustainable wood siding, plaster, timber frame construction, and open views focus on nature being top of mind. The clean, white entry with the vertical wood slats and slate shingles representing the trees, the House keeps visitors focused on the intention of the space. The Garden is designed as an extension of the main worship space, and positioned in an existing natural depression, the amphitheater radiates out of the building, on axis with the simple, modern crucifix. | ||
PROJECT FACTS
Location
Oklahoma
Size
Awards
2022 AIA Eastern Oklahoma Merit Award in Conceptual Design

