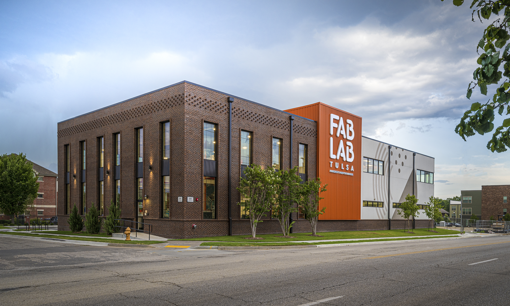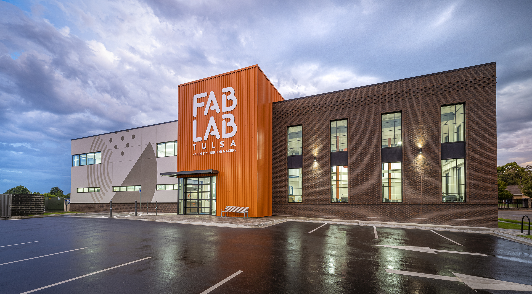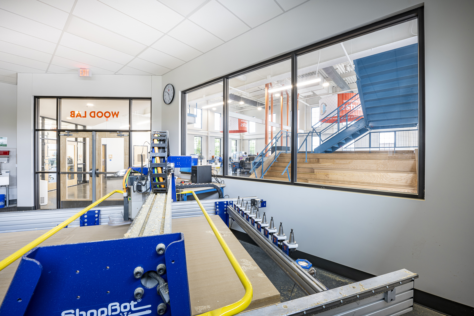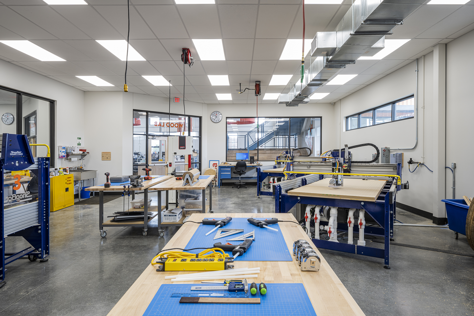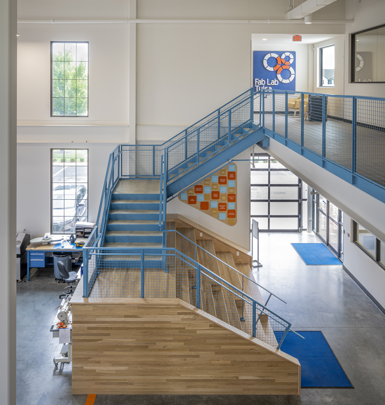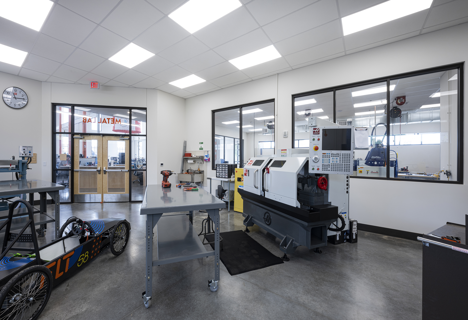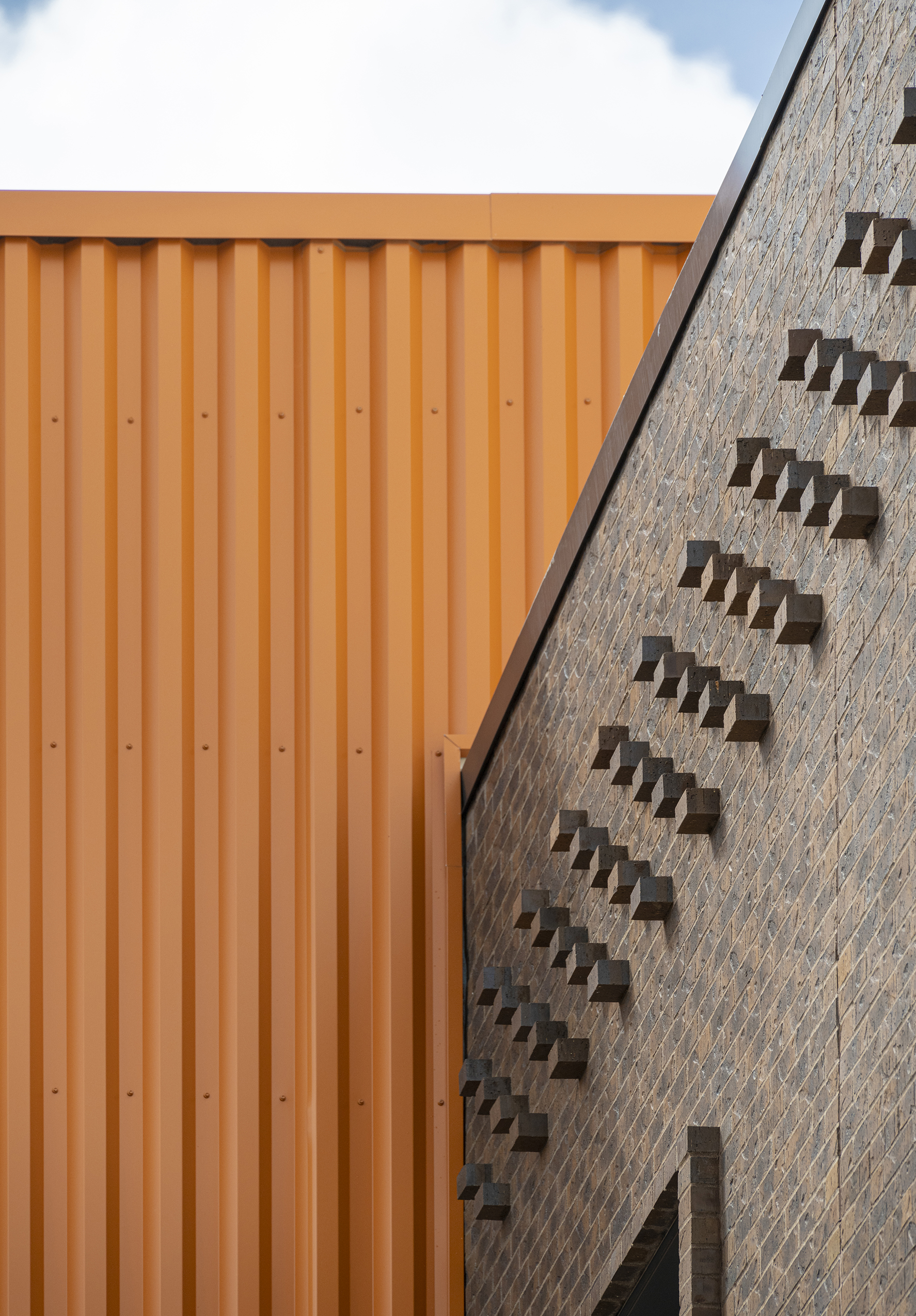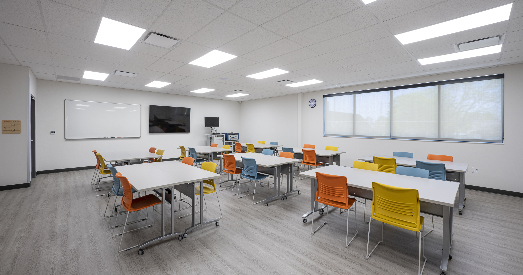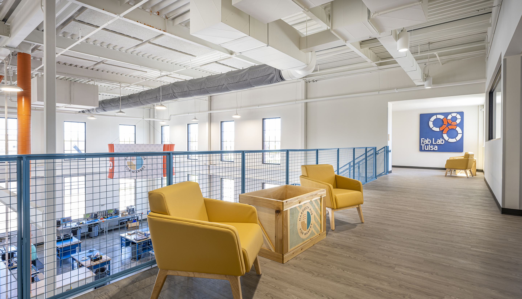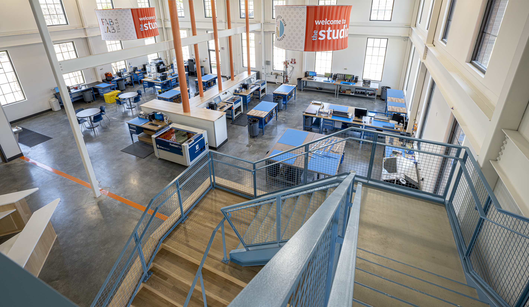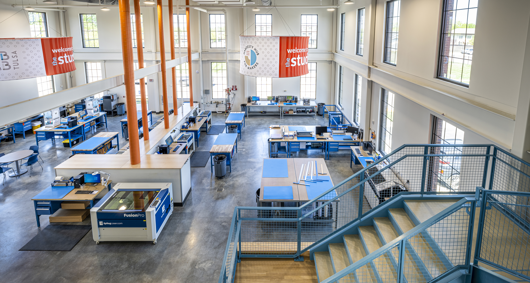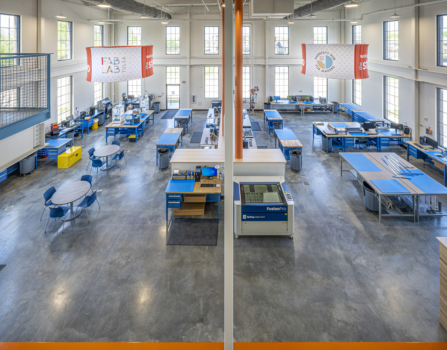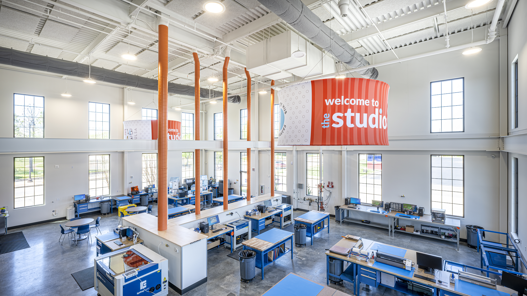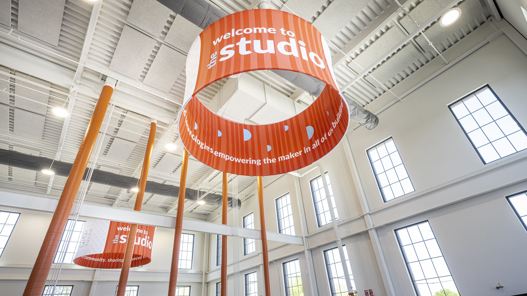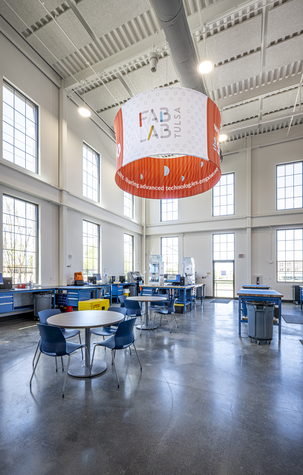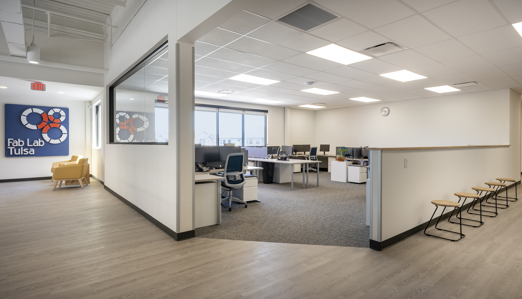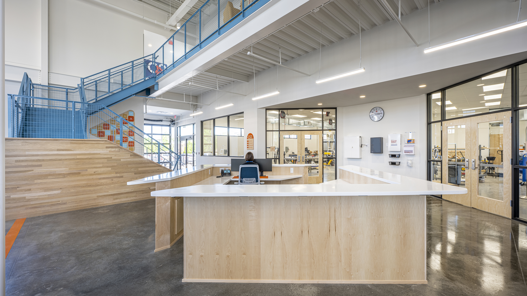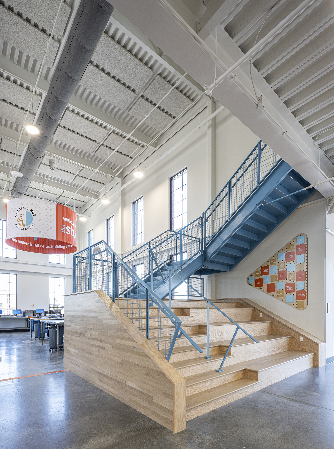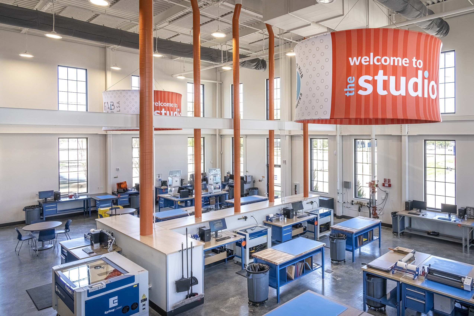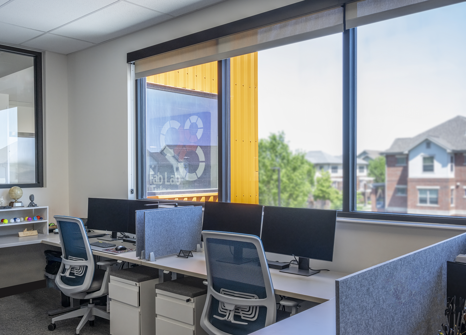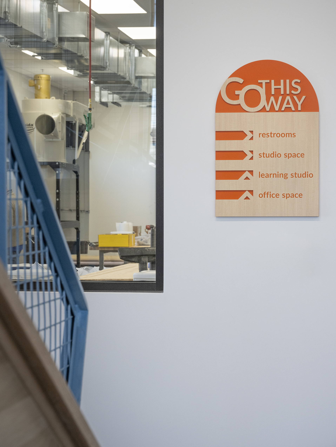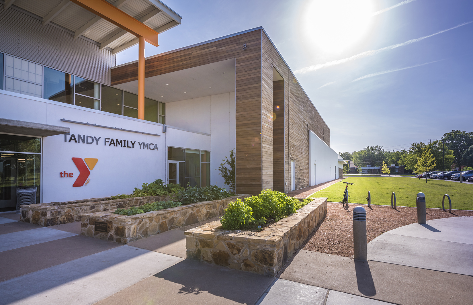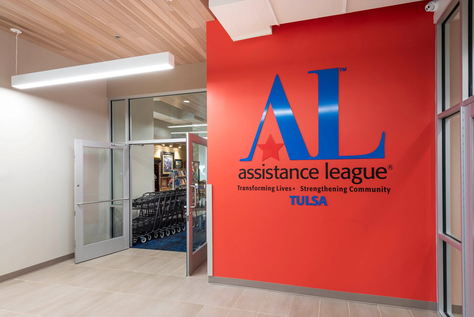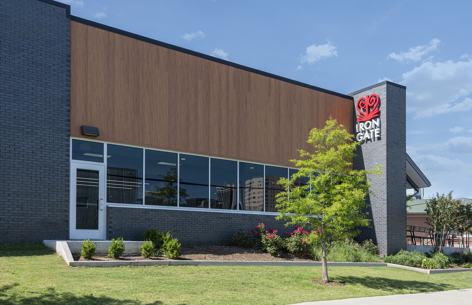Fab Lab Hardesty Hub
Fab Lab Tulsa brings together education, community, workforce, and business programming to encourage innovation, design-thinking, problem-solving and change-making. In support of their goals to provide equitable access to 21st Century digital fabrication tools, equipment, and technology, they have envisioned a 13,500 square-foot facility in Tulsa’s Kendall Whittier neighborhood.
GH2 Architects is excited to be the design partner for Fab Lab’s fast-tracked, design-build project. This new vibrant and inclusive space will feature a larger main studio with innovative technologies, a larger wood shop, specialized metal shop and two dedicated learning spaces for education and workforce programming.
The GH2 design team centered on innovation and collaboration as major themes. The new facility will use an open studio-style floor plan with high ceilings, abundant natural light and multiple exterior views of the neighborhood. The workspace is at once a creative think tank, a community living room, an industrial workshop, an informal classroom and a stylish art gallery. The facility will combine a clean, minimalist, modern design that is both functional and beautiful, while also containing traditional elements that conform to the surrounding neighborhood. The result is a creative space that leverages the power and value of the maker.
PROJECT FACTS
Location
Tulsa, Oklahoma
Size
13,500 sqft
Awards
AIA Eastern Oklahoma People’s Choice Award in Commercial Architecture

