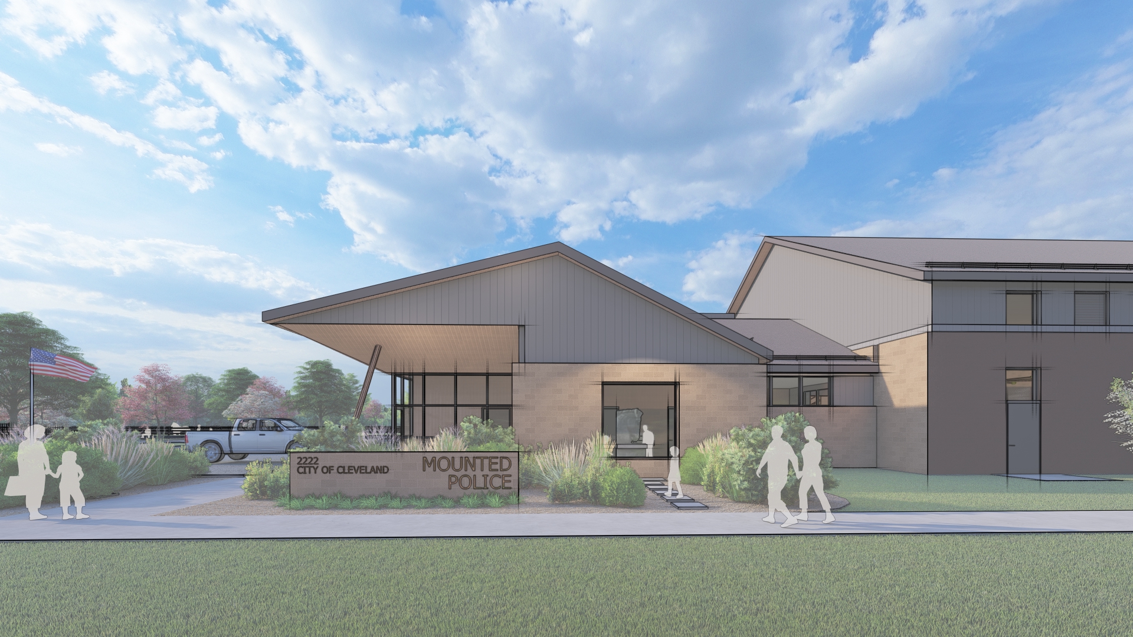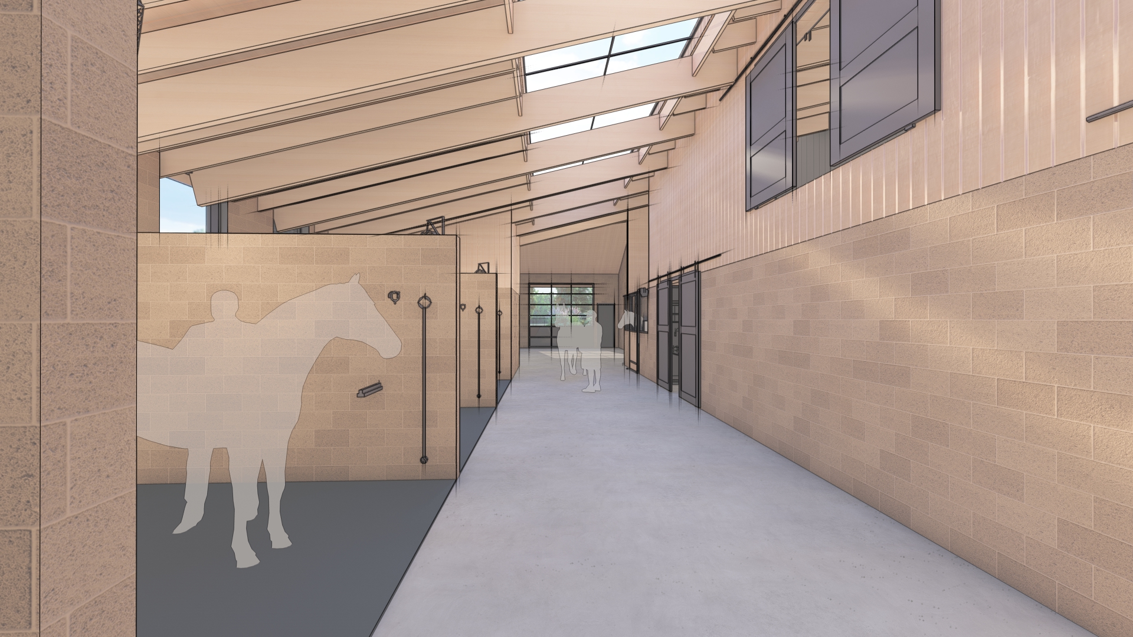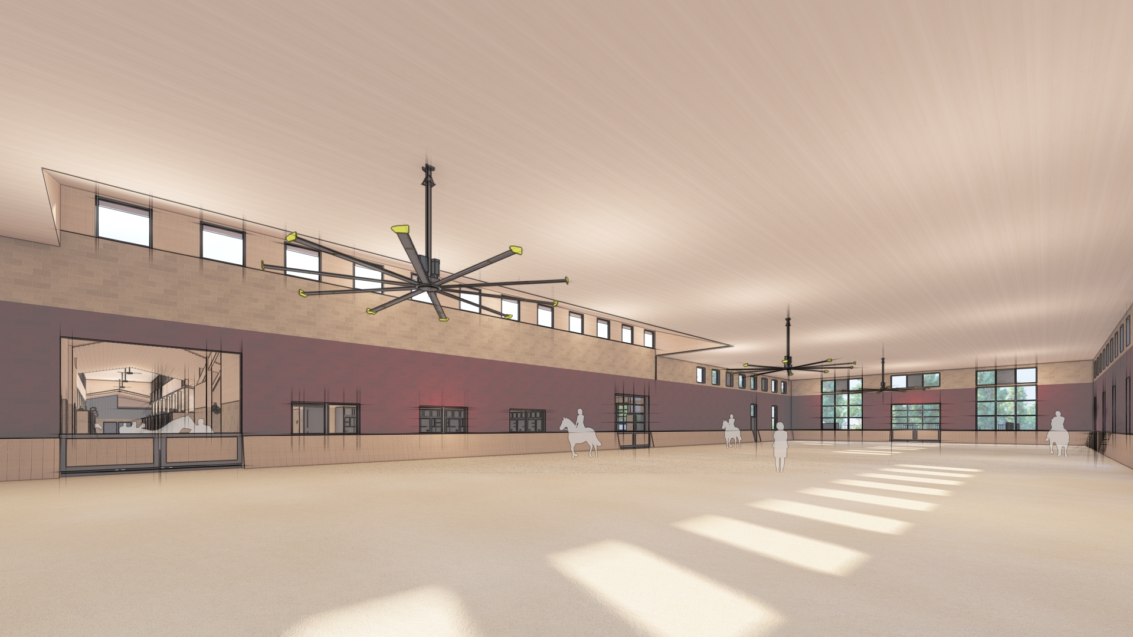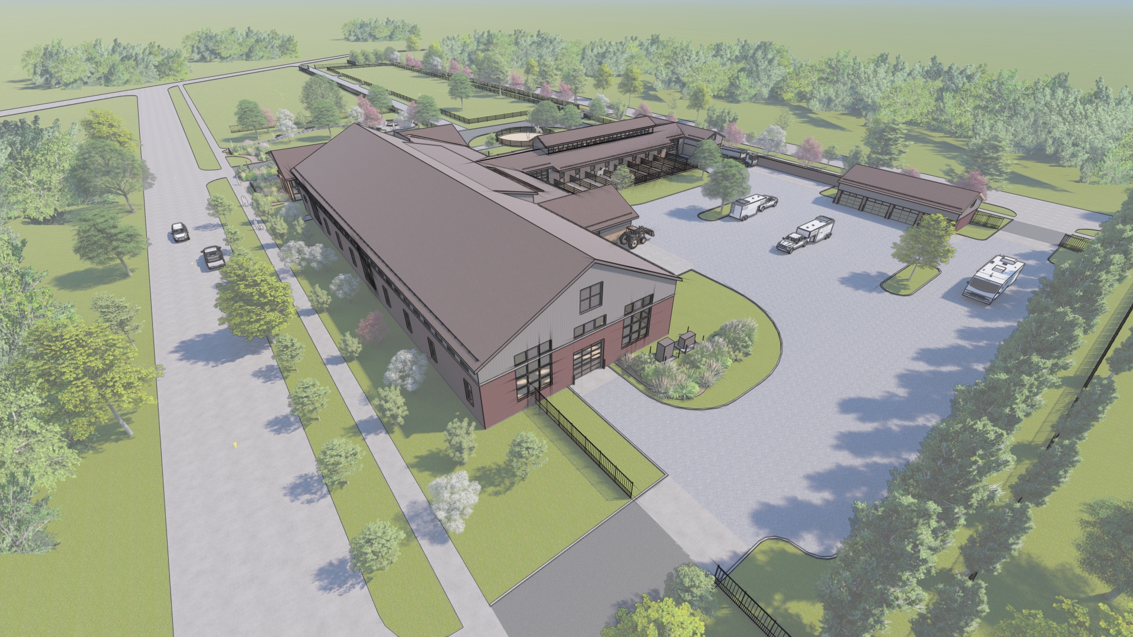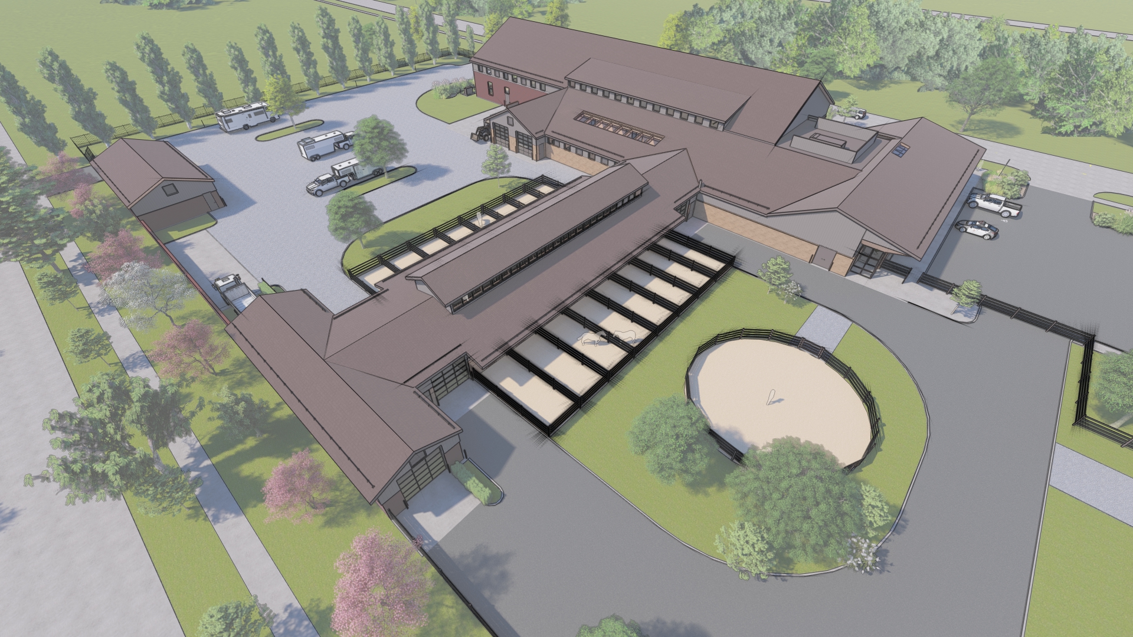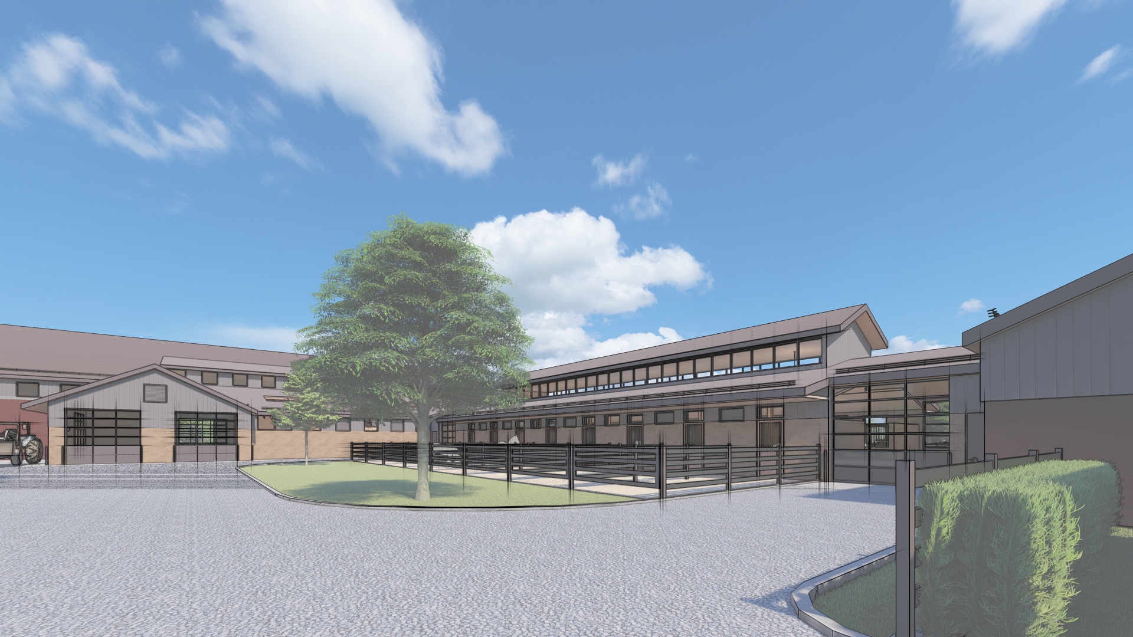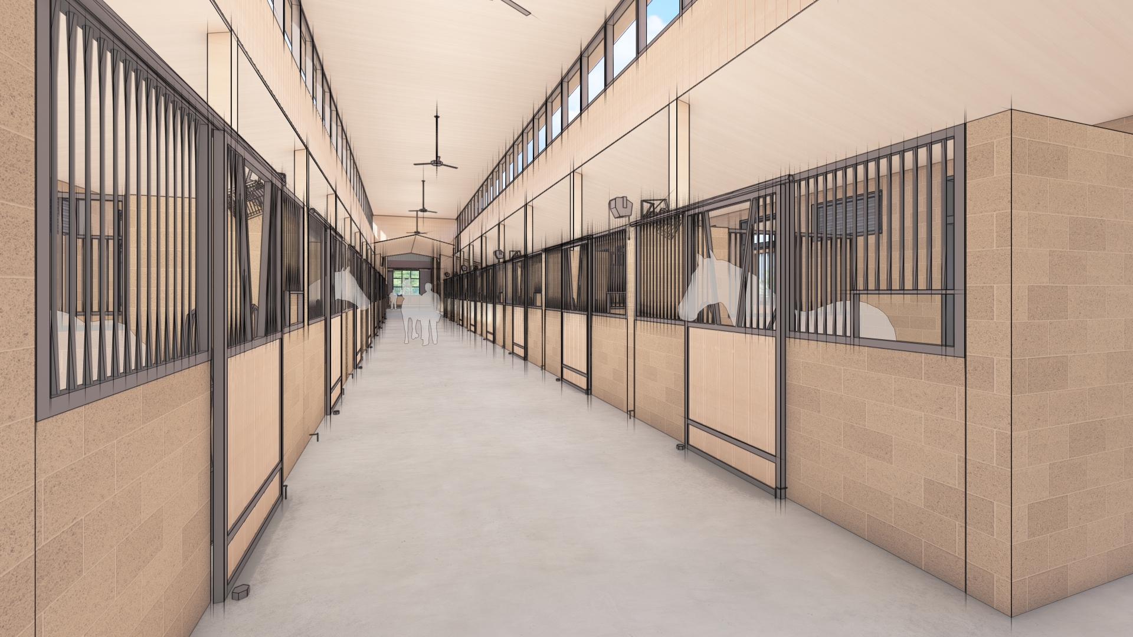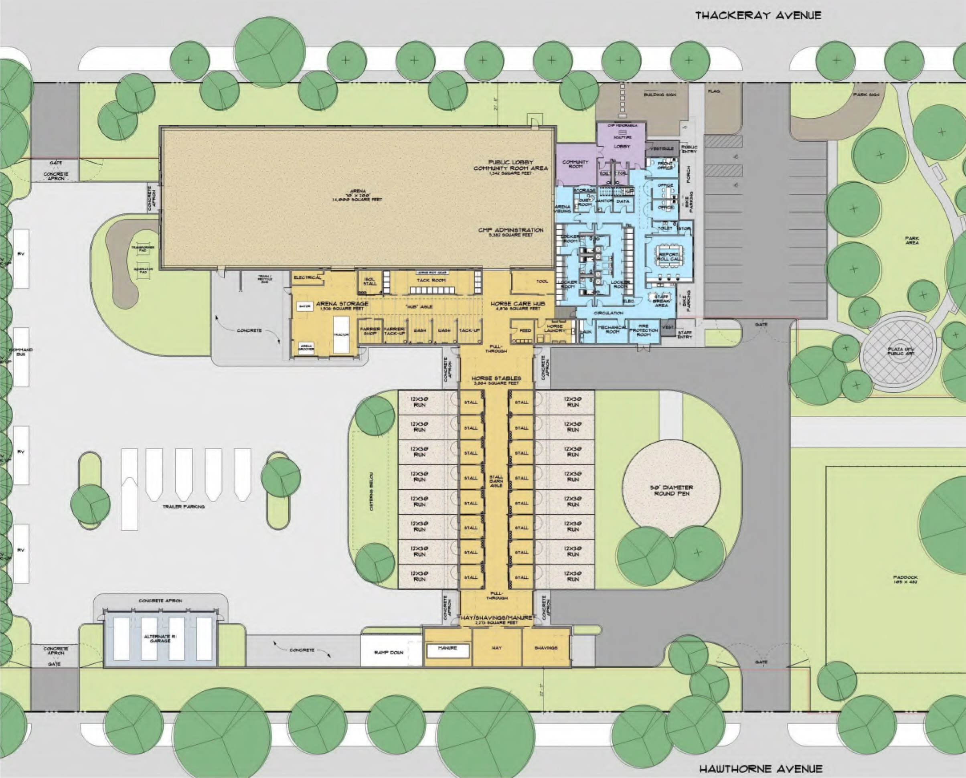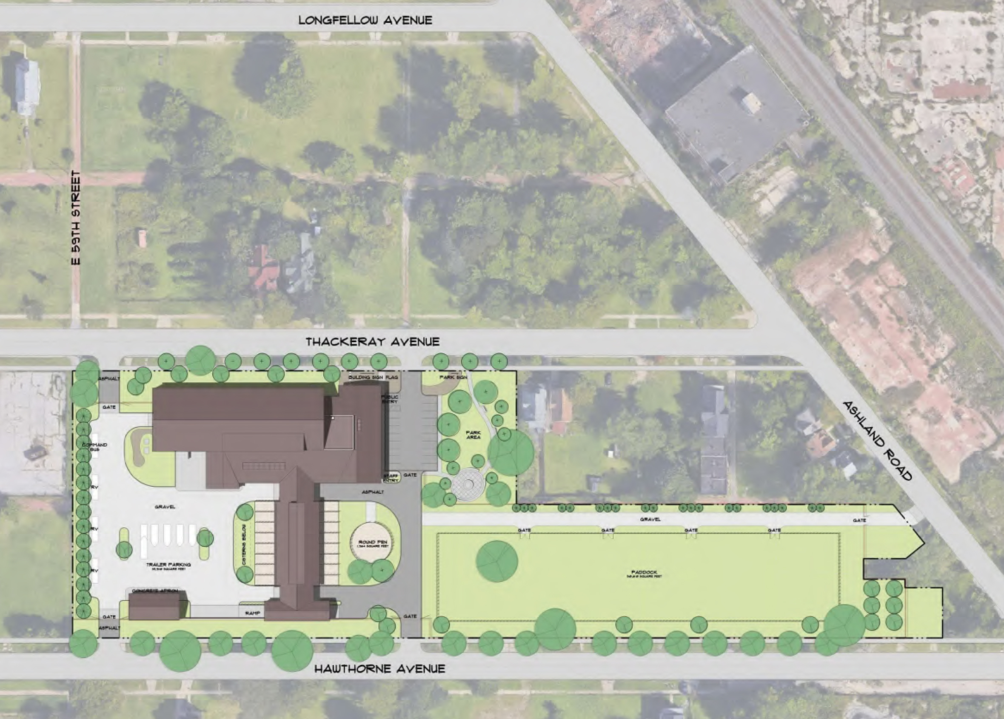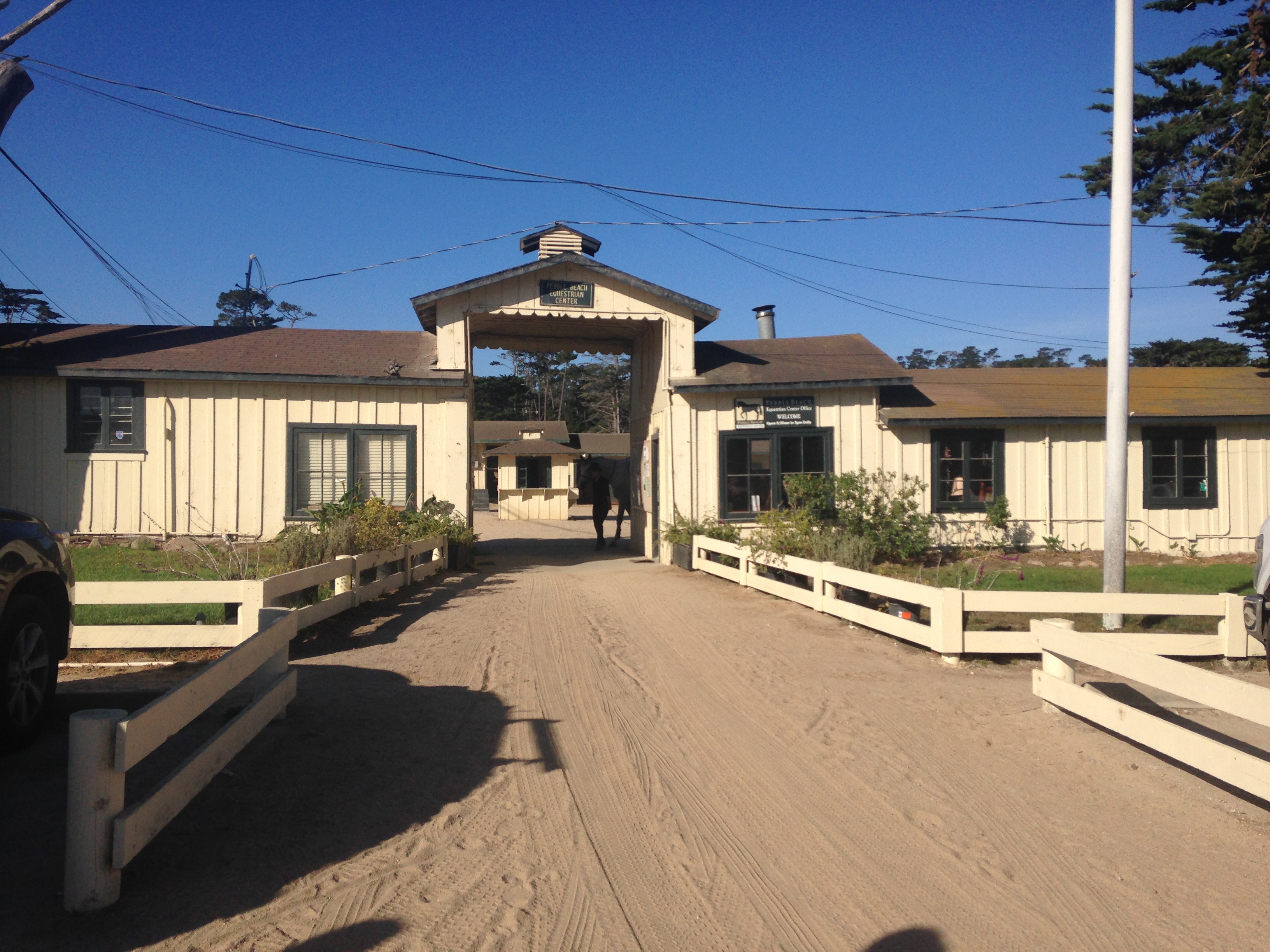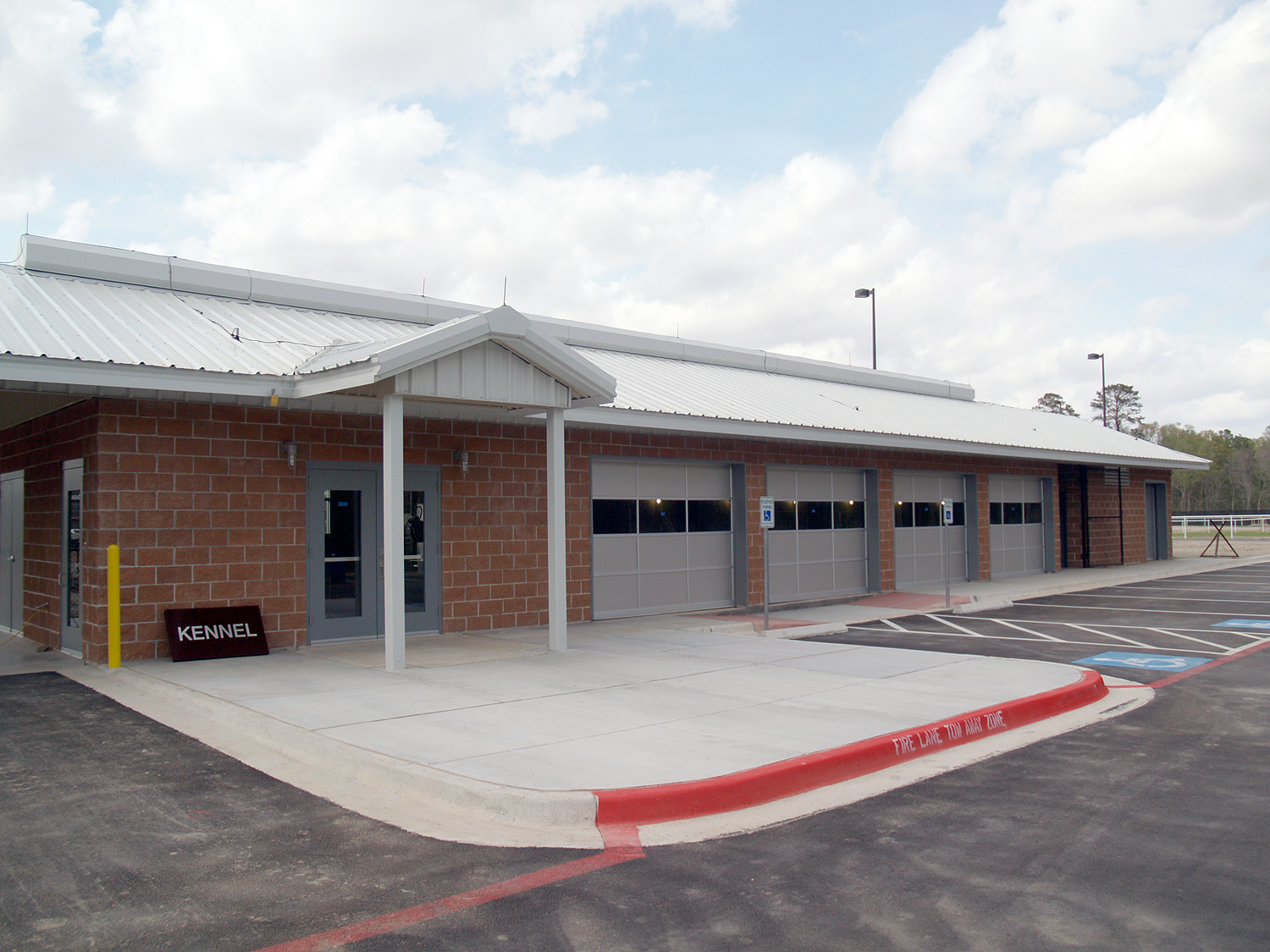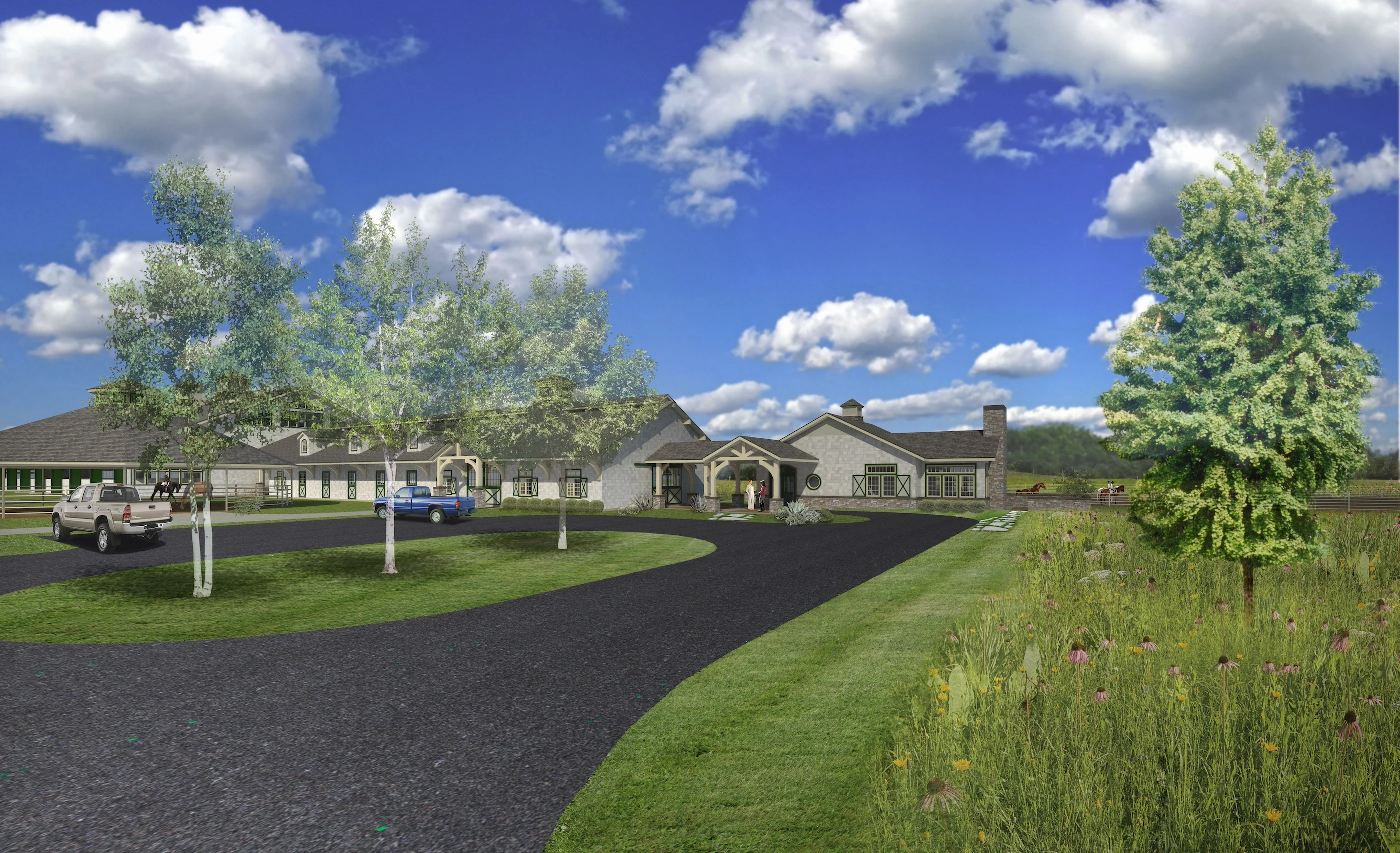Cleveland Mounted Police Stables
The City of Cleveland, Ohio, identified the need for a new facility for the Cleveland Mounted Police Unit (CMP). The previous CMP facility, dating to the mid-20th century, was functionally obsolete and inadequate to support current operations and future growth.
Horses have been part of the Cleveland Police Department since 1866, and the City officially established the CMP in 1911. The Unit provides security and crowd-management support at numerous events in downtown Cleveland and throughout the City’s neighborhoods.
The City called for the new equestrian structure and surrounding support area to incorporate current best practices for mounted police facilities and focus on the officers’ health, safety and welfare, horses, and surrounding neighborhood.
After programming sessions with the CMP, the new equestrian facility’s design includes:
- 70’ x 200’ indoor arena with viewing area and attached storage area for equipment
- 16 stall barn with 12’ x 30’ run-outs attached to each stall
- 50’ diameter outdoor round pen
- 105’ x 482’ grass paddock/riding area
- Centrally located area with tack room, wash and tack-up bays, farrier shop, isolation stall, feed room and tool room
- Public lobby with mounted patrol memorabilia and sculpture
- Community room with views into arena
- Administration area for offices and support services
- Covered area for hay, shavings and manure dumpster
- Service yard with access to pull through covered loading/unloading areas
- Parking area with an adjacent public park
GH2 Equine Architects served as the equine architect working with Robert P. Madison International, Inc. on the facility’s design.
PROJECT FACTS
Location
Cleveland, Ohio
Size
38,000 Acres

