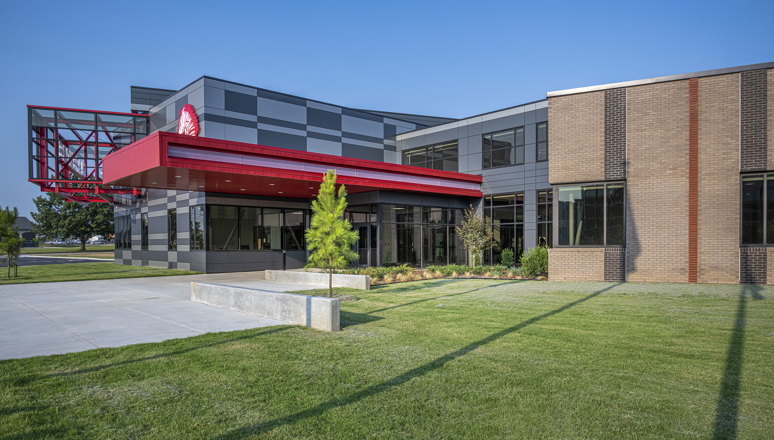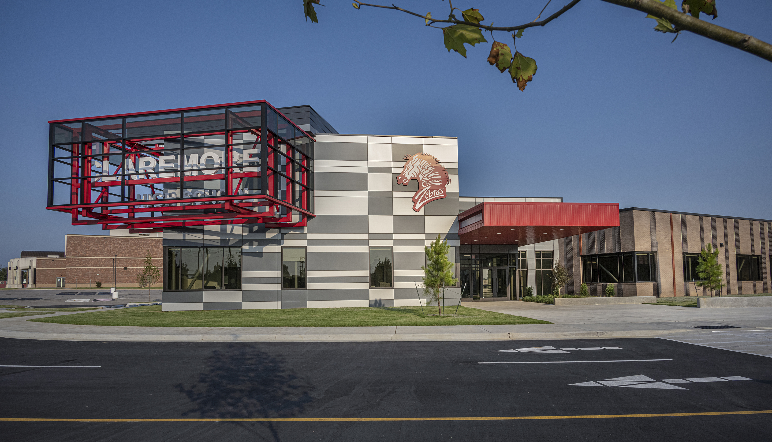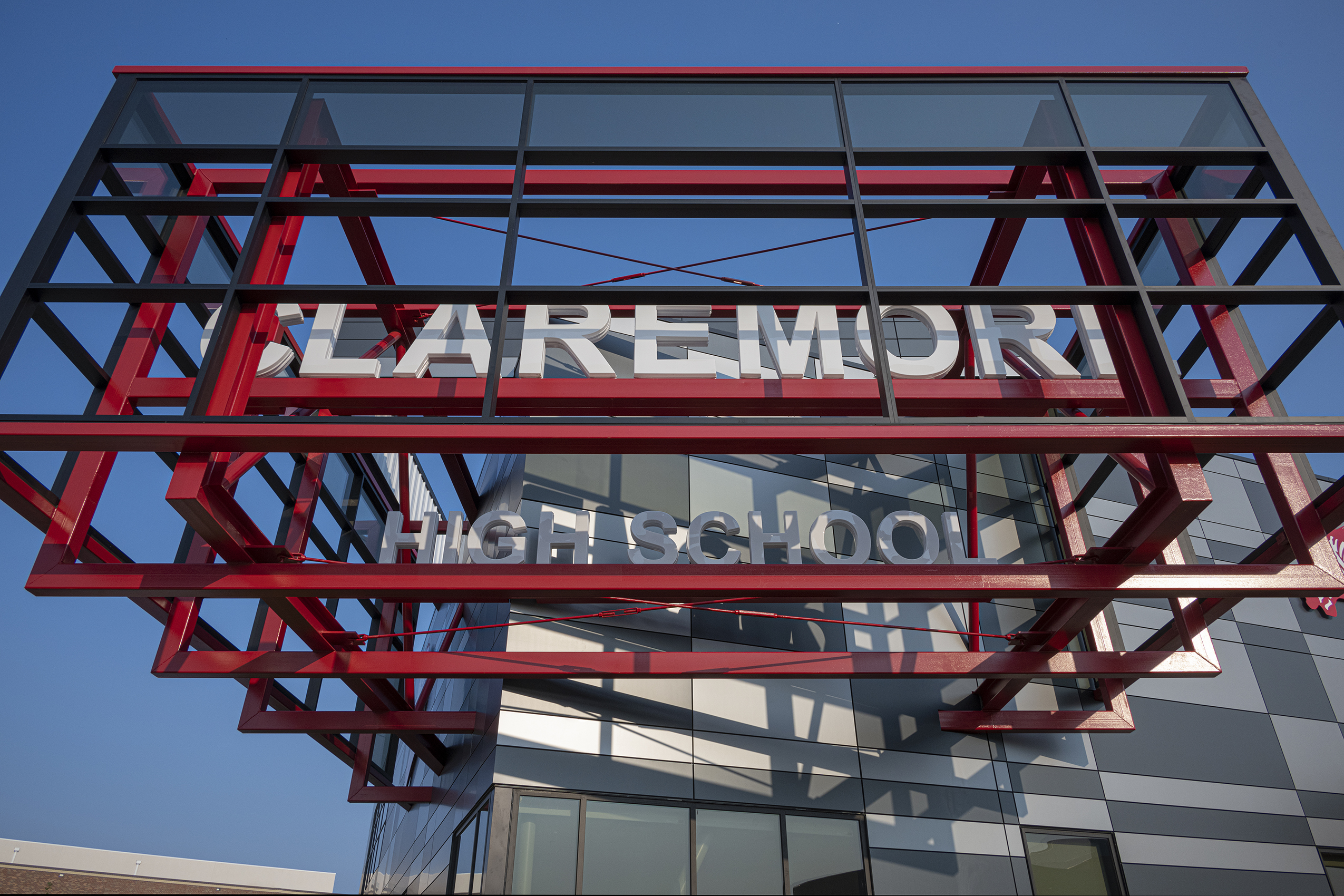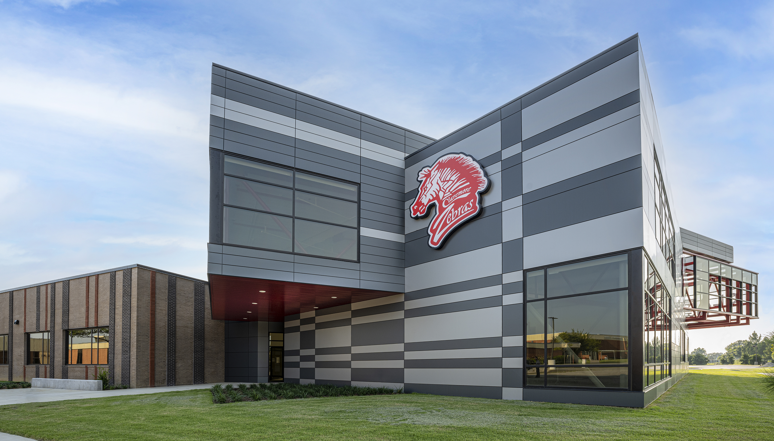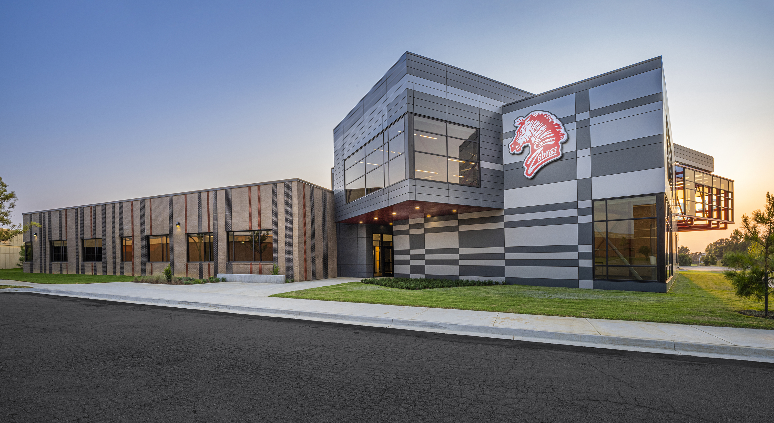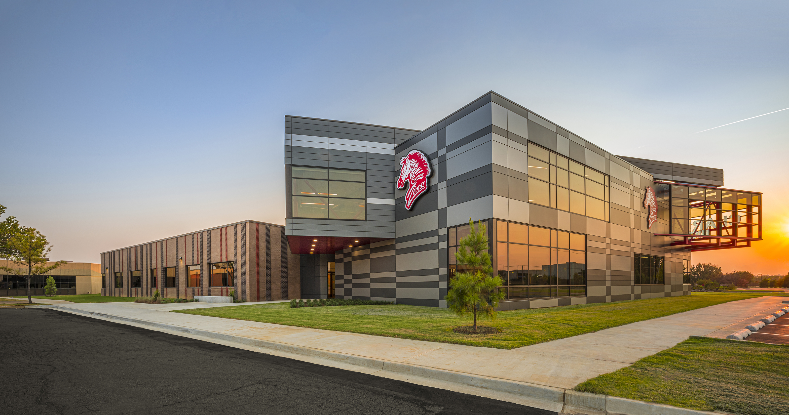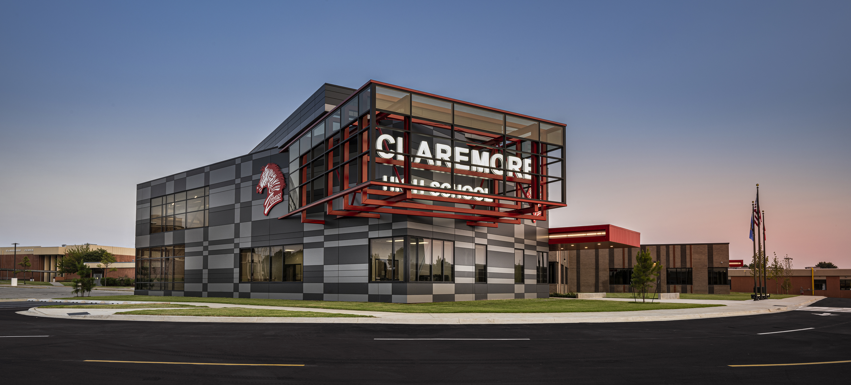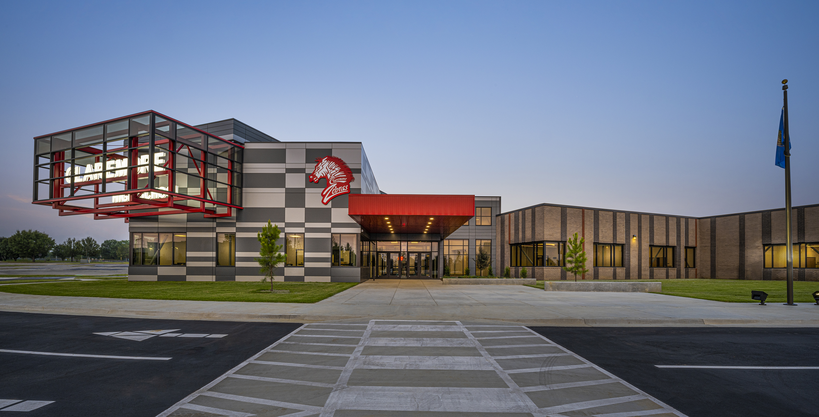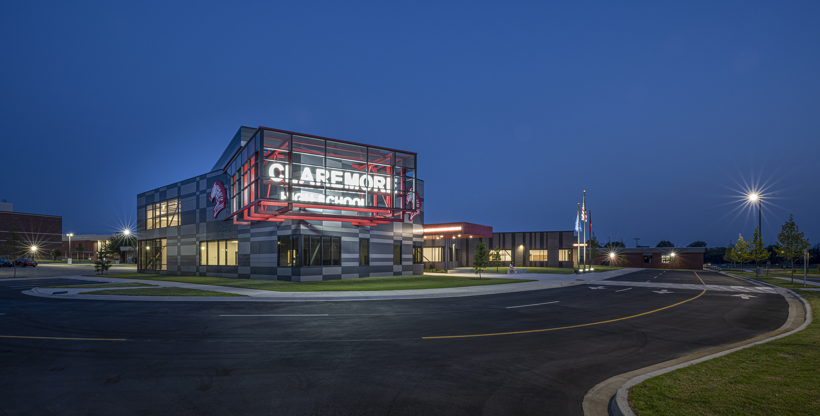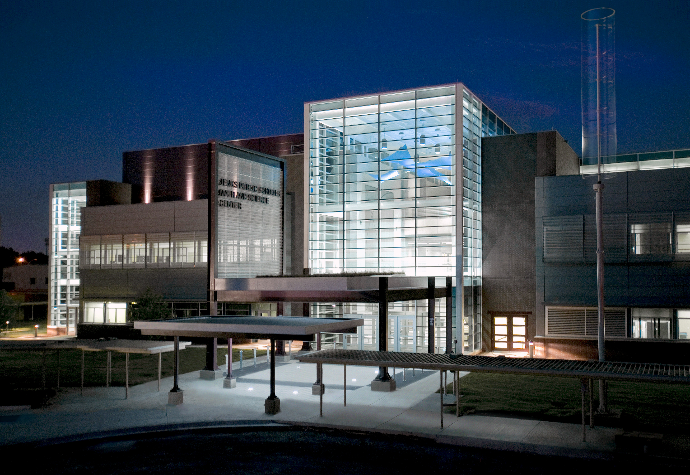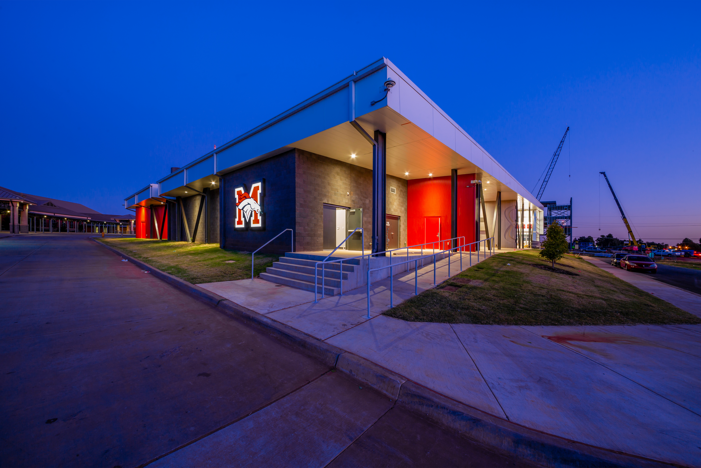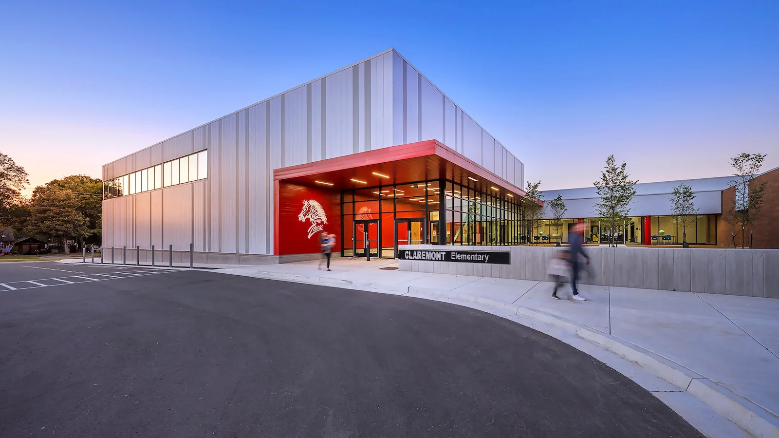Claremore Public Schools STEM Innovation Center
Claremore Public SchoolsSTEM Innovation BuildingClaremore Public Schools’ 2019 bond issue allowed for several facility projects, including a new STEM building, new gymnasium, new athletic locker building, cafeteria expansion, turf replacement at the football stadium and new tennis courts. These projects touched nearly every building within the school district in some way. Internal campus road systems were modified throughout the district to maximize traffic pattern efficiency. Voters also approved upgrades to safety and security across multiple campuses with the passage of the bond package.
The STEM Innovation Building offers Claremore an iconic front door to its campus, a feature previously lacking.
High school and junior high students have access to its science, math and technology programs. Other elements include a robotics classroom with a shop, bio-med laboratories, a graphic design classroom, and a media classroom with its own broadcasting studio with a control room.
To meet the district’s current needs and to accommodate future studies, the GH2 design team focused on flexibility. The maker space, a two-story open area that is a focal point for guest speakers, school presentations, robotics competitions and drone competitions, best represents this flexibility. The team specifically designed the space to accommodate all of these uses and their unique requirements.
Claremore Public Schools now finally has a facility to match their nationally recognized robotics program, and plan to use this facility to grow in an array of other programs as well.
PROJECT FACTS
Location
Claremore, Oklahoma
Size
11,755 sqft

