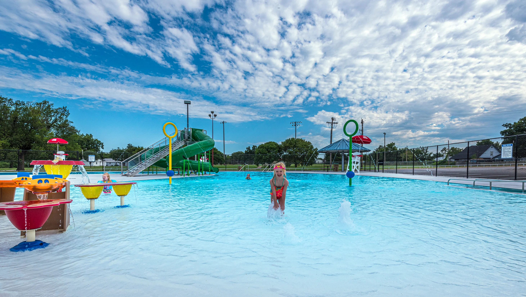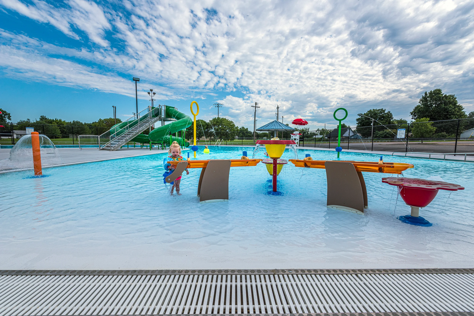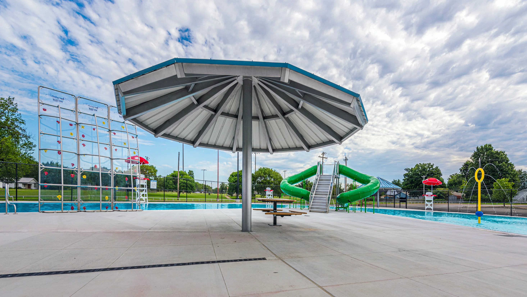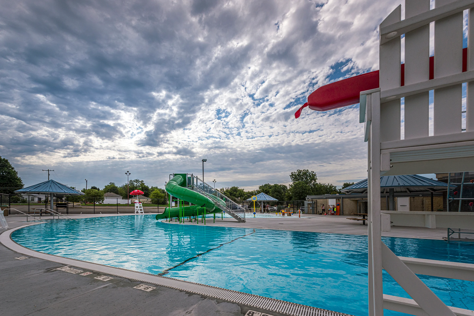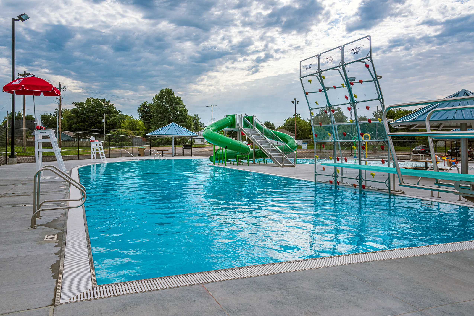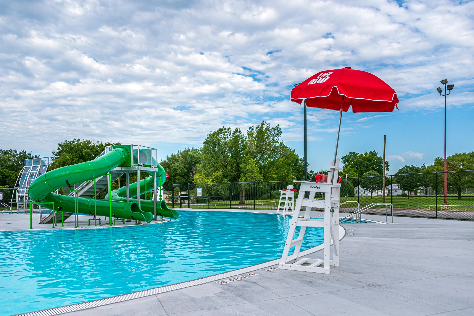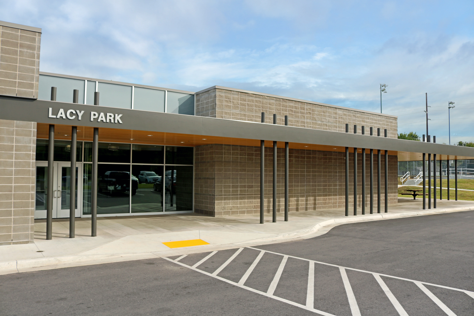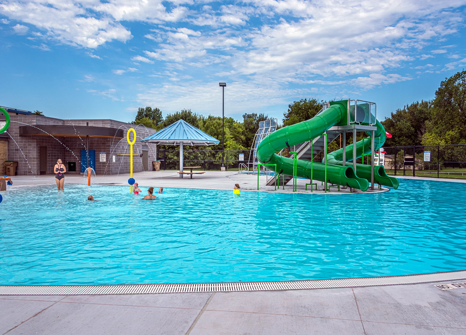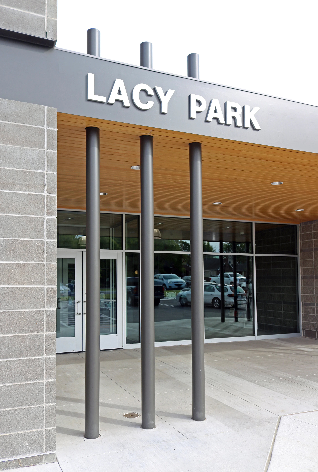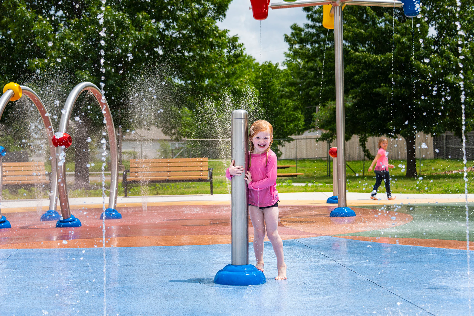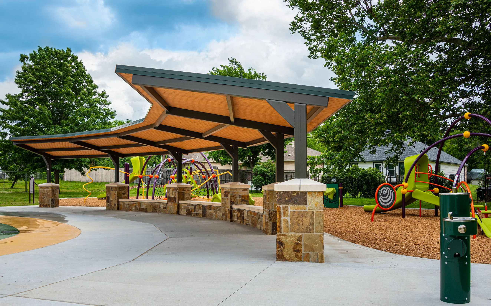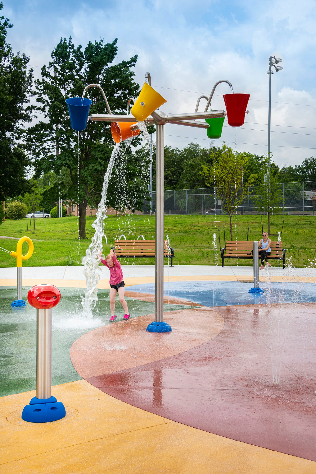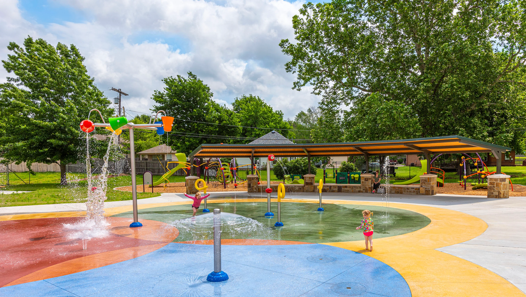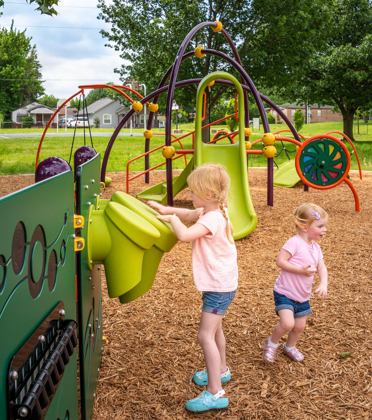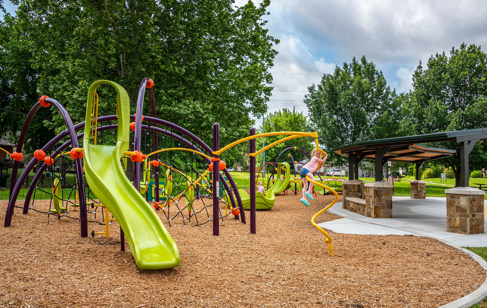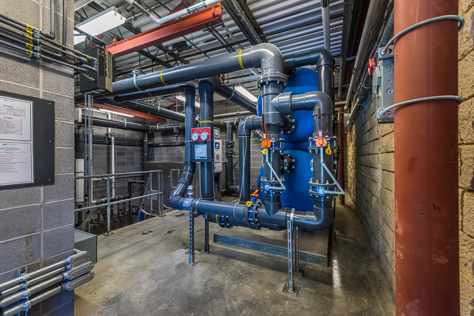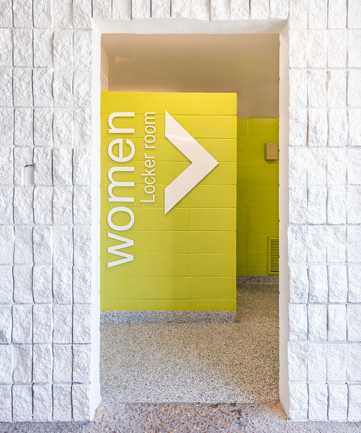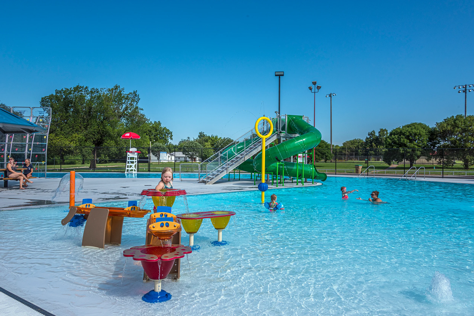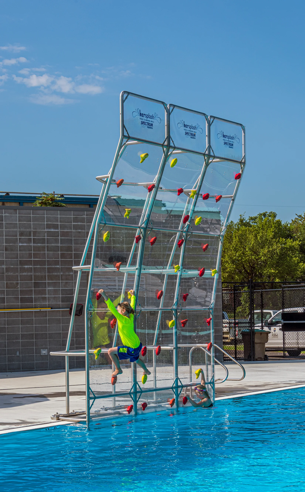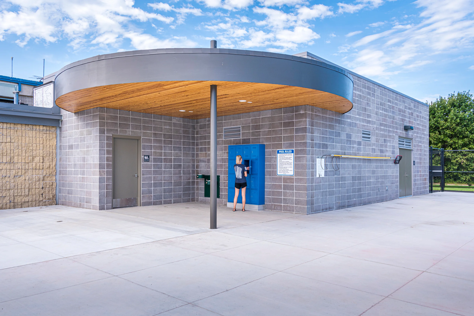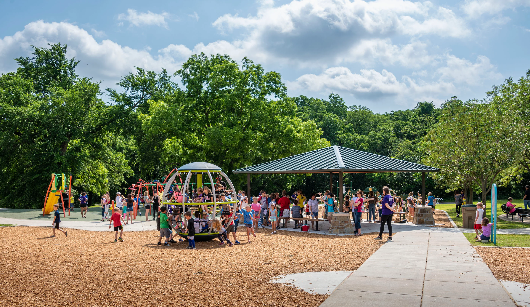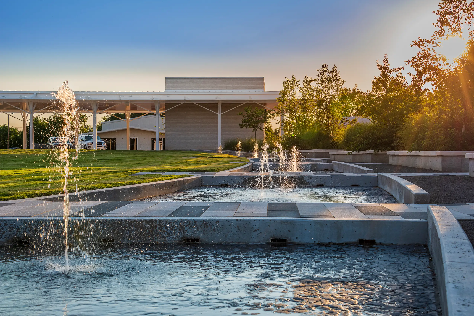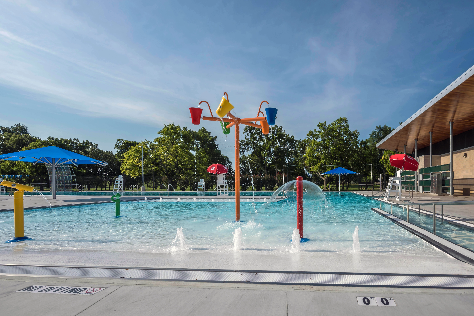City of Tulsa Lacy Park
The City of Tulsa worked with our firm develop a long term master plan for improvements to the Lacy Park Community Center to include new and renovated space totaled at 130,829 gross square feet, with a total estimated cost of $24,474,400.
Working with representatives from the City of Tulsa Public Works Department as well as Tulsa Parks Staff, our design team conducted a series of design work-sessions and public meetings for the project. These meetings involved members of the City of Tulsa representatives, the general public, as well as members of the Lacy Park Task Force and Lacy Council. The final master plan and conceptual design for the facility incorporates the valuable input garnered from these meetings and work-sessions.
A major goal for the master plan effort was to define a long term plan for expansion of the existing community center and property within the context of a concept where Lacy Park would function as a major facility (“Super Center”) within the Tulsa Parks System. This concept includes the establishment of a major competitive and recreational aquatics center at the facility as well as major expansions to the athletic and community facilities at the Center.
The $2.7 million Lacy Park pool reconstruction is a state-of-the-art facility replacement of the 50-year-old outdoor swimming pool, locker rooms, and support facilities. Located in the same spot as the existing outdoor pool to take advantage of previous conditions, the new multi-purpose pool incorporates a 25-meter swimming lane and recreational swim area, a one-meter diving board, a children’s slide, an aquatic lounge area, zero beach entry with direction jets, multiple dumping buckets, aqua dome, and an interactive water feature to ensure an inter-generational aquatic experience for its users. Adjacent to the existing recreation center is colorful shade structures that incorporate accessibility renovations. The project included finish improvements to the existing locker rooms and check-in areas and a newly accessible family changing room. Though not officially LEED-certified, the facility is designed to be low maintenance and is highly energy and water-efficient. The same site is a new splash pad with multiple water features and a new playground and shade structure. | ||
PROJECT FACTS
Location
Tulsa, Oklahoma

