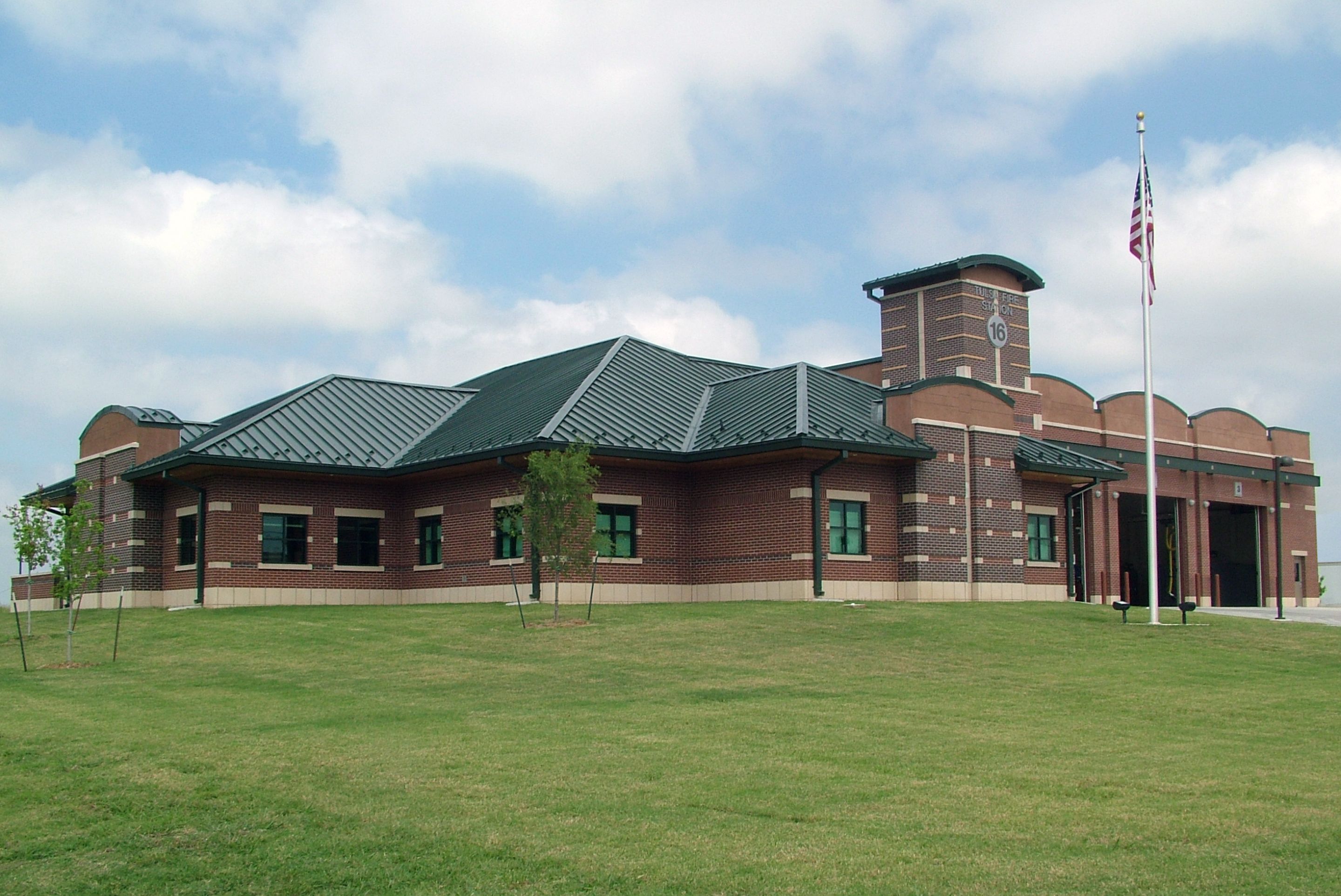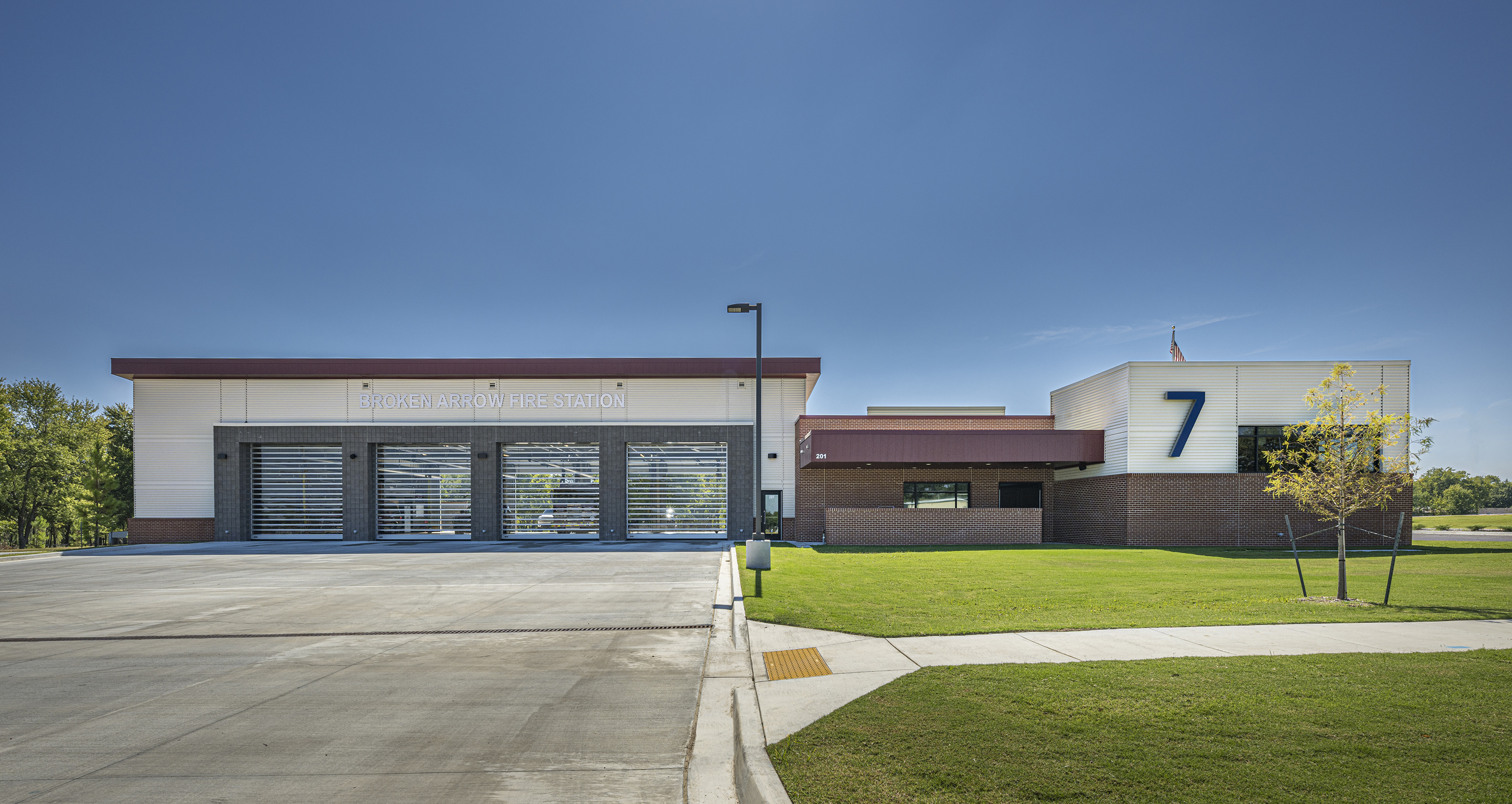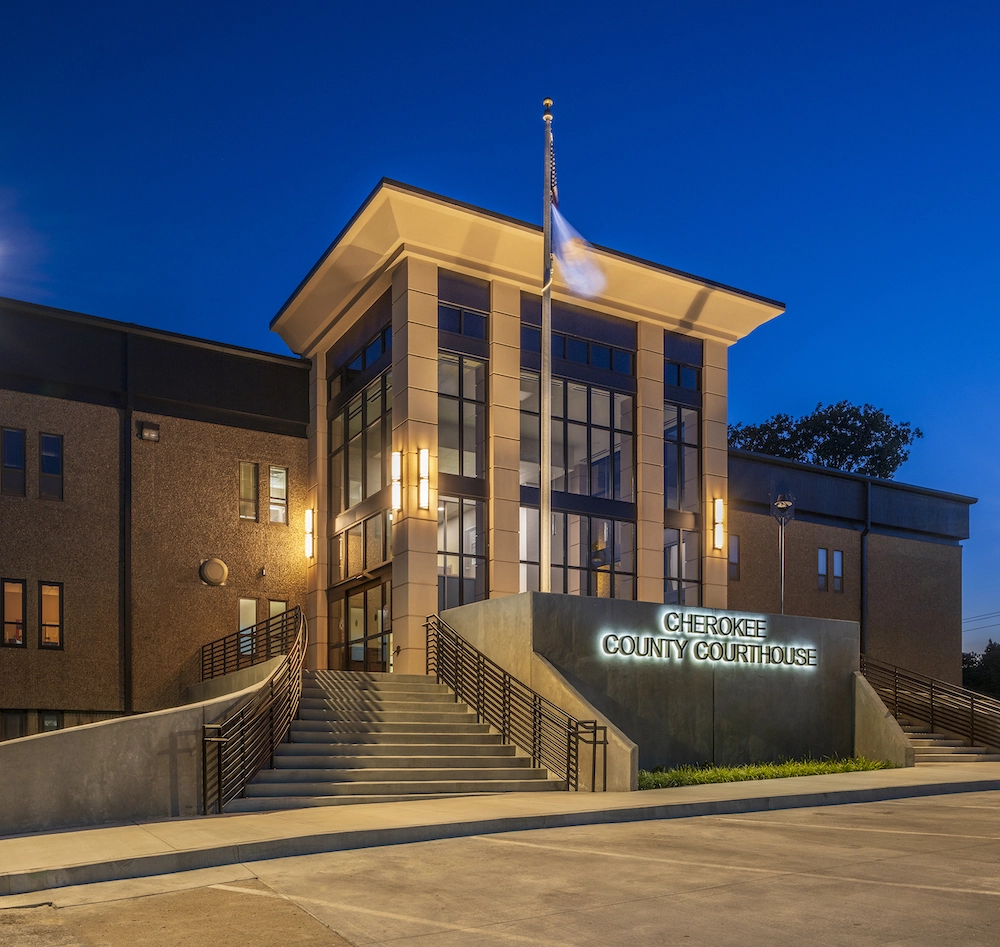City of Tulsa Fire Station No. 9
Tulsa Fire Station #9 is an 11,000-square-foot brick building located on a 2.5-acre site in South Tulsa. The station includes a 4,500 square foot, 3-bay drive-thru garage, sleeping quarters, a kitchen, a fitness room, and support functions. A large community room with a separate entrance allows accessible access for public gatherings.
The site included new parking for both firefighters and visitors, accessible walkways on 3 sides of the building, a private hydrant for refilling trucks, a dumpster enclosure, an outdoor patio for use by firefighters, and on-site stormwater detention. Heavy-duty, reinforced paving was installed at the back of the garage to accommodate truck outriggers.
Our group was responsible for full architectural services including structural engineering, mechanical/plumbing engineering, electrical engineering, and interior design.
PROJECT FACTS
Location
Tulsa, Oklahoma
Size
11,000-square-feet

















